1336 Madison Avenue, Bethlehem City, PA 18018
Local realty services provided by:Better Homes and Gardens Real Estate Valley Partners
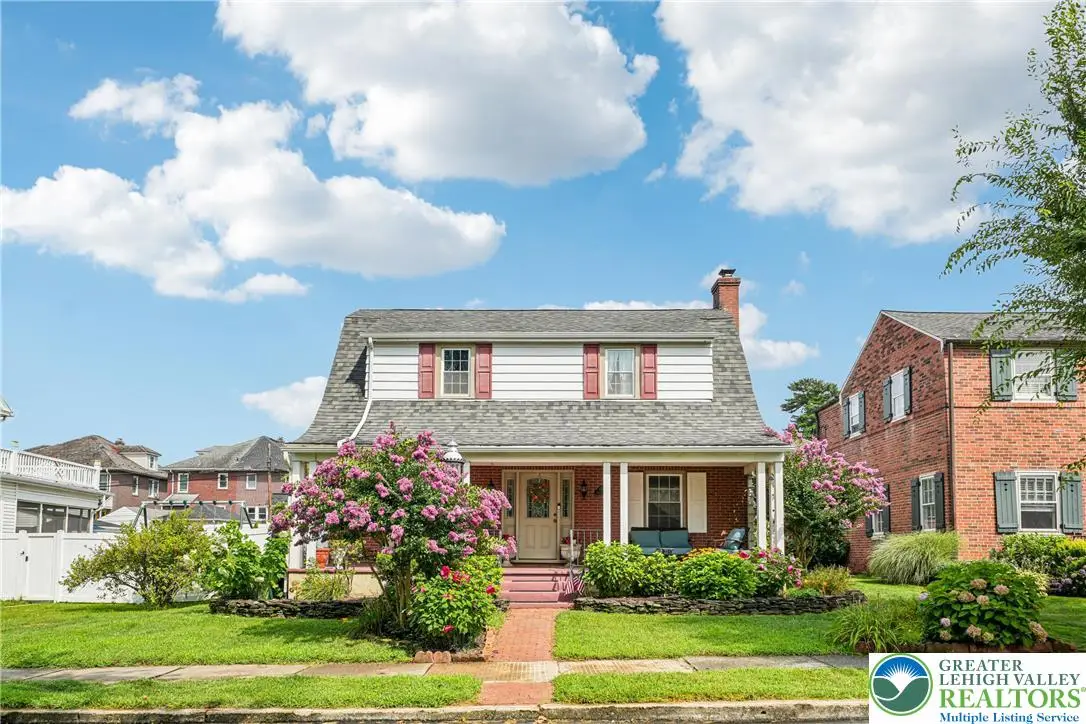
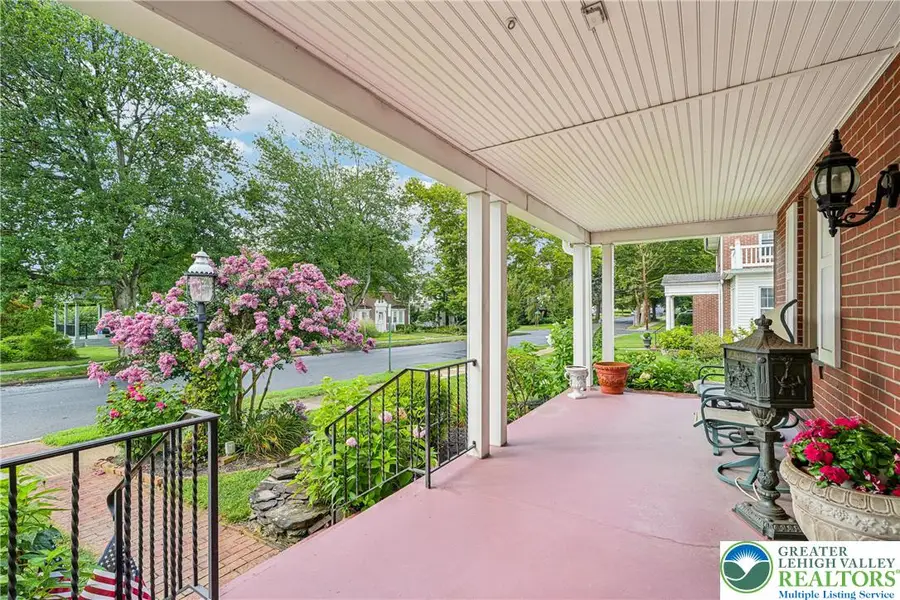
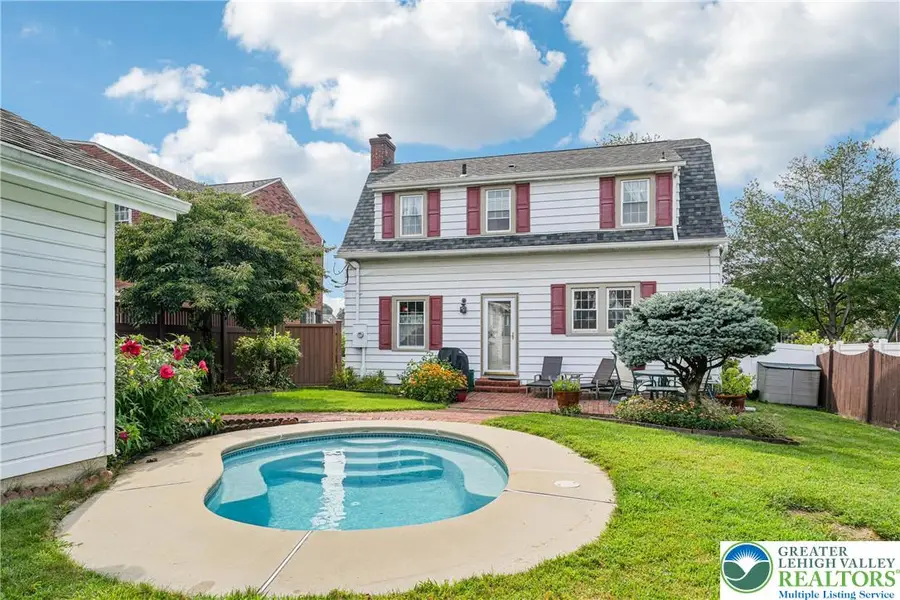
Listed by:calvara campos
Office:bhhs fox & roach bethlehem
MLS#:762232
Source:PA_LVAR
Price summary
- Price:$359,900
- Price per sq. ft.:$244.5
About this home
**HIGHEST & BEST OFFERS BY 5PM 8/10** This classic Sears Craftsman Dutch Colonial is tucked on Bethlehem’s North Side in one of the city’s most walkable, convenient neighborhoods. Blending timeless character with thoughtful updates, the home features original brass fixtures and a Philadelphia-style gas lamppost that enhances its classic curb appeal. The wide front porch sets the tone, perfect for morning coffee or cozy evenings w/ a book. A fenced, manicured yard with brick patio creates a private retreat, complete with a detached 1-car garage and a low-maintenance, heated, jetted kidney-shaped plunge pool. Use the pool for sip & soak happy hours, cold plunges, or meditative floats under the stars. Inside, original hardwood floors and warm architectural details shine. In the living room, a handcrafted Mercer tile fireplace serves as a striking centerpiece with artistic appeal, while the dining room connects to an updated kitchen with quartz counters. Upstairs, the primary bedroom includes a dressing nook, with two additional bedrooms offering built-ins and ample storage. Major upgrades are already done: windows, exterior doors, roof, gutters, and sheathing all in 2012; gas furnace, A/C, and water heater in 2018. Simply move in, unpack, and enjoy. If you’re seeking classic charm, smart updates, and a great location the home is minutes from major highways, top-rated hospitals, vibrant downtown dining/shopping, and everyday essentials Bethlehem has to offer! Don’t miss this one!
Contact an agent
Home facts
- Year built:1940
- Listing Id #:762232
- Added:10 day(s) ago
- Updated:August 14, 2025 at 02:43 PM
Rooms and interior
- Bedrooms:3
- Total bathrooms:1
- Full bathrooms:1
- Living area:1,472 sq. ft.
Heating and cooling
- Cooling:Central Air
- Heating:Forced Air, Gas, Hot Water
Structure and exterior
- Roof:Asphalt, Fiberglass
- Year built:1940
- Building area:1,472 sq. ft.
- Lot area:0.13 Acres
Schools
- High school:Liberty High School
- Middle school:Northeast Middle School
- Elementary school:Lincoln Elementary School
Utilities
- Water:Public
- Sewer:Public Sewer
Finances and disclosures
- Price:$359,900
- Price per sq. ft.:$244.5
- Tax amount:$4,368
New listings near 1336 Madison Avenue
- New
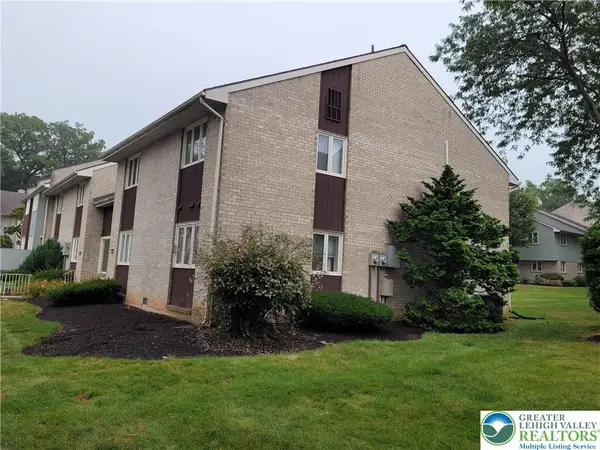 $250,000Active2 beds 2 baths1,466 sq. ft.
$250,000Active2 beds 2 baths1,466 sq. ft.371 Carver Drive #A, Bethlehem City, PA 18017
MLS# 762956Listed by: WEICHERT REALTORS - Open Sun, 1 to 3pmNew
 $285,000Active2 beds 1 baths1,410 sq. ft.
$285,000Active2 beds 1 baths1,410 sq. ft.1546 Eastwood Drive, Bethlehem City, PA 18018
MLS# 762880Listed by: COLDWELL BANKER HEARTHSIDE - Open Sat, 11am to 1pmNew
 $950,000Active3 beds 3 baths1,769 sq. ft.
$950,000Active3 beds 3 baths1,769 sq. ft.4459 Old Saucon Rd, BETHLEHEM, PA 18015
MLS# PALH2012908Listed by: REDFIN CORPORATION - New
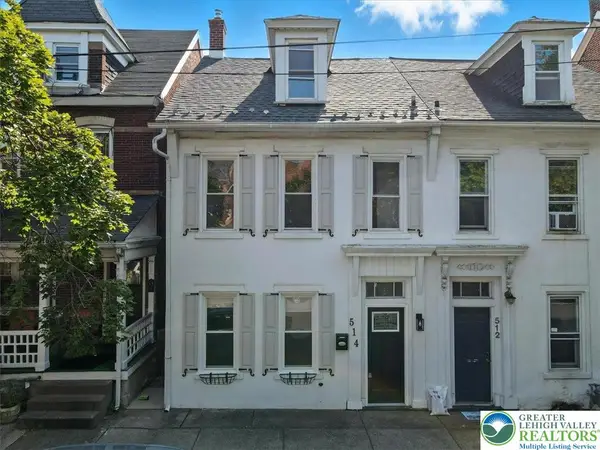 $299,900Active4 beds 1 baths1,935 sq. ft.
$299,900Active4 beds 1 baths1,935 sq. ft.514 2nd Avenue, Bethlehem City, PA 18018
MLS# 762894Listed by: LIGHT HOUSE REALTY LV LLC - Coming Soon
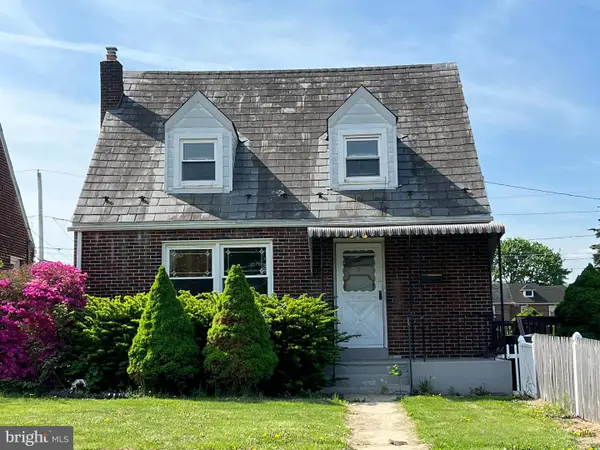 $265,000Coming Soon3 beds 1 baths
$265,000Coming Soon3 beds 1 baths818 Walters St, BETHLEHEM, PA 18017
MLS# PANH2008458Listed by: CORCORAN SAWYER SMITH - New
 $225,000Active3 beds 1 baths1,423 sq. ft.
$225,000Active3 beds 1 baths1,423 sq. ft.420 W Market Street, Bethlehem City, PA 18018
MLS# 762351Listed by: ONE VALLEY REALTY LLC - Open Sat, 11:30am to 2pmNew
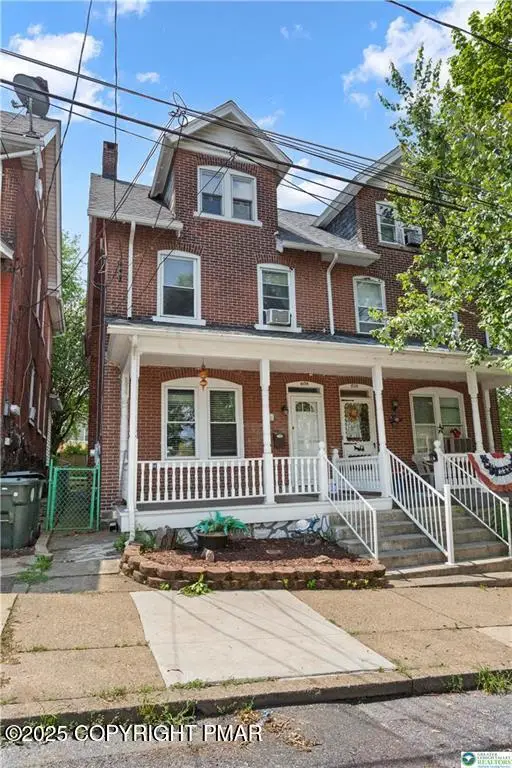 $269,900Active4 beds 2 baths1,687 sq. ft.
$269,900Active4 beds 2 baths1,687 sq. ft.608 Fiot Avenue, Bethlehem, PA 18015
MLS# PM-134765Listed by: COLDWELL BANKER HEARTHSIDE - BETHLEHEM - New
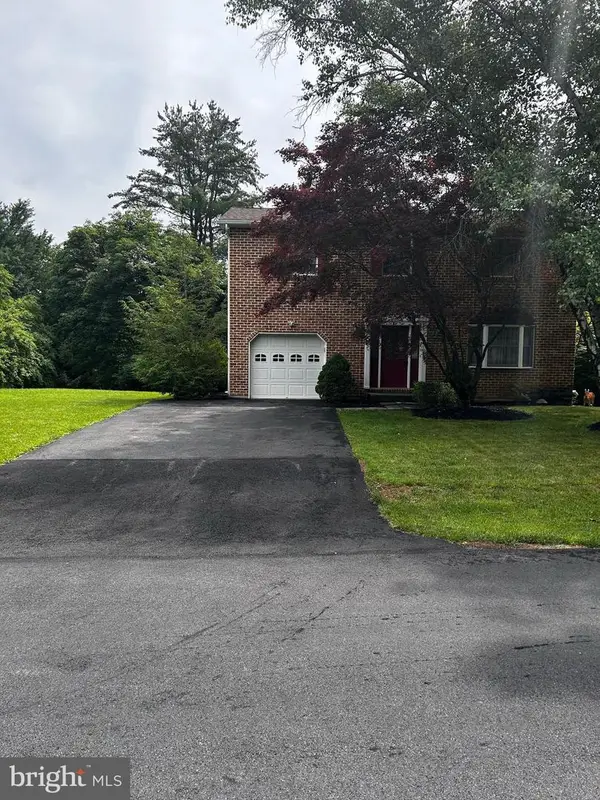 $417,500Active3 beds 3 baths1,556 sq. ft.
$417,500Active3 beds 3 baths1,556 sq. ft.2071 Pleasant Dr, BETHLEHEM, PA 18015
MLS# PANH2008464Listed by: ONE VALLEY REALTY LLC - Open Sat, 1 to 3pmNew
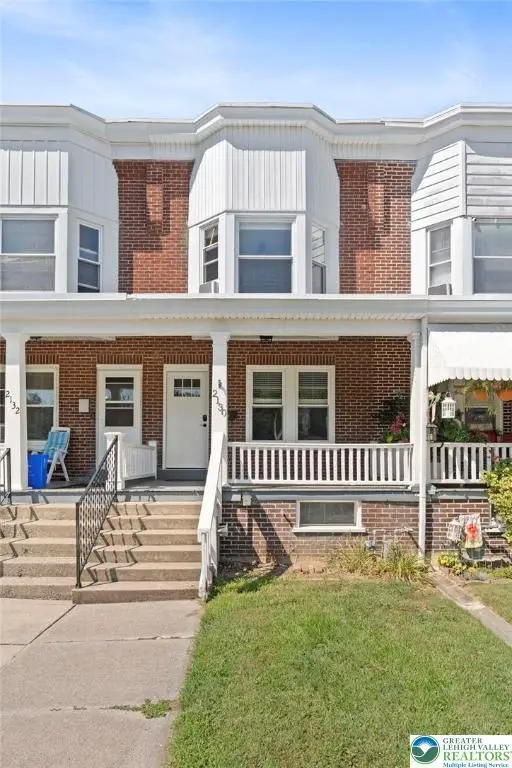 $215,000Active3 beds 1 baths1,210 sq. ft.
$215,000Active3 beds 1 baths1,210 sq. ft.2130 Glendale Avenue, Bethlehem City, PA 18018
MLS# 762807Listed by: IRONVALLEY RE OF LEHIGH VALLEY - Coming SoonOpen Sat, 1 to 3pm
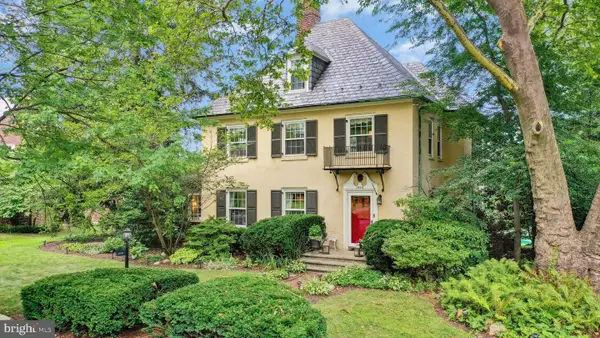 $599,000Coming Soon4 beds 3 baths
$599,000Coming Soon4 beds 3 baths1918 Paul Ave, BETHLEHEM, PA 18018
MLS# PALH2012904Listed by: CAROL C DOREY REAL ESTATE
