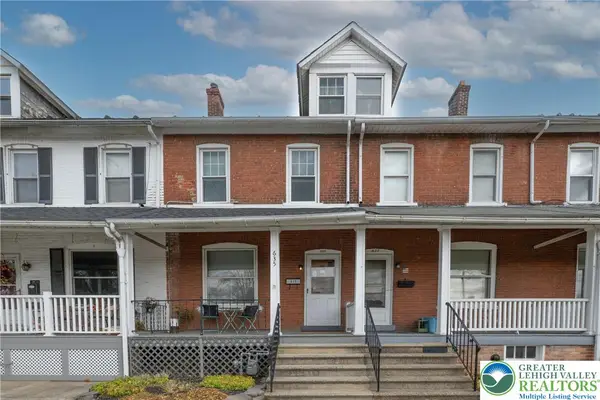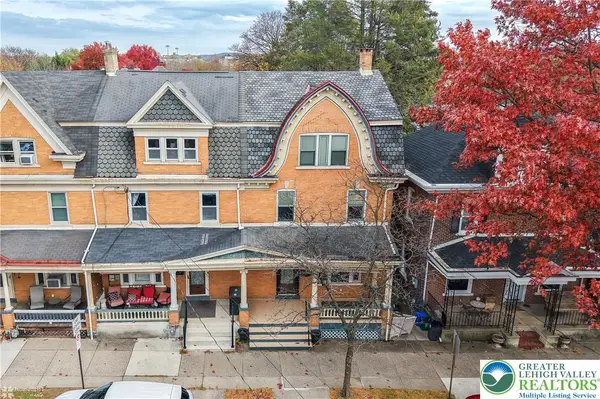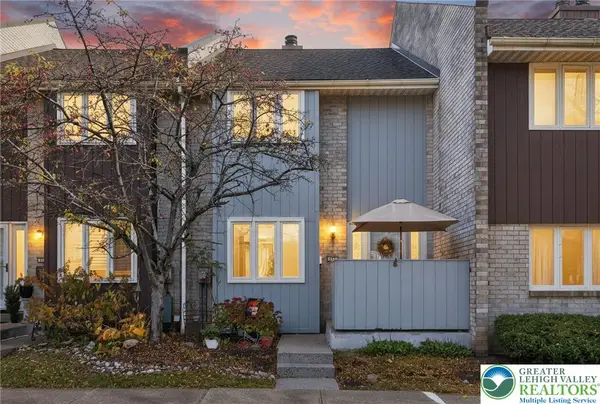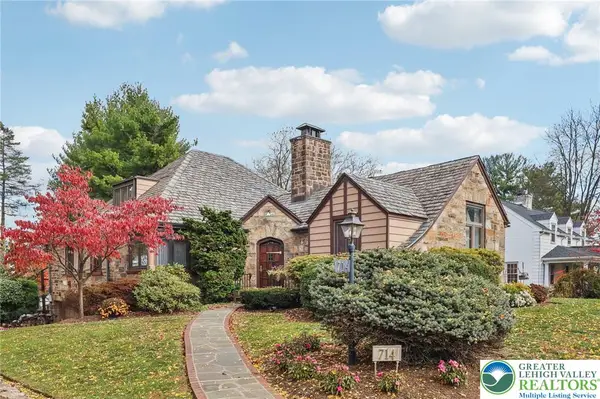1514 Ravena St #q, Bethlehem, PA 18015
Local realty services provided by:Better Homes and Gardens Real Estate Maturo
1514 Ravena St #q,Bethlehem, PA 18015
$295,000
- 3 Beds
- 2 Baths
- 1,280 sq. ft.
- Townhouse
- Active
Listed by: kathy m morcrette
Office: herb real estate, inc.
MLS#:PANH2008866
Source:BRIGHTMLS
Price summary
- Price:$295,000
- Price per sq. ft.:$230.47
About this home
Make this your home for the holidays! Don’t miss this excellent opportunity to own a charming 3-bedroom, 1.5-bath end-unit condo in the heart of the Lehigh Valley. The first floor welcomes you with beautiful hardwood floors, a spacious living room, half bath and a well-appointed kitchen with an inviting dining area that opens directly to the rear deck—perfect for relaxing or entertaining. Upstairs there is a large primary bedroom that offers generous closet space and two additional nicely sized bedrooms and is completed by a full hallway bath. The basement provides a versatile area ideal for a home office, exercise room, or hobby space, along with a sizable storage/utility room with laundry hook-up. Two assigned parking spots right in front of the unit! Condo fees include lawn maintenance, snow and trash removal, and roof replacements, ensuring worry-free, low-maintenance living. Located in a quaint neighborhood just minutes from Lehigh University and a short drive to DeSales University, this home also offers excellent investment potential. You'll appreciate the convenience of being close to downtown Bethlehem and within a mile of Routes 412 and 78 for commuters to NJ or NY a breeze. This is a wonderful place to call home.
Contact an agent
Home facts
- Year built:1992
- Listing ID #:PANH2008866
- Added:1 day(s) ago
- Updated:November 14, 2025 at 09:52 PM
Rooms and interior
- Bedrooms:3
- Total bathrooms:2
- Full bathrooms:1
- Half bathrooms:1
- Living area:1,280 sq. ft.
Heating and cooling
- Cooling:Central A/C
- Heating:90% Forced Air, Baseboard - Electric, Electric, Heat Pump - Electric BackUp
Structure and exterior
- Year built:1992
- Building area:1,280 sq. ft.
Utilities
- Water:Public
- Sewer:Public Sewer
Finances and disclosures
- Price:$295,000
- Price per sq. ft.:$230.47
- Tax amount:$4,024 (2025)
New listings near 1514 Ravena St #q
- Open Sun, 12 to 3pmNew
 $280,000Active4 beds 1 baths1,539 sq. ft.
$280,000Active4 beds 1 baths1,539 sq. ft.828 Center Street, Bethlehem City, PA 18018
MLS# 768118Listed by: WEICHERT REALTORS - New
 $240,000Active5 beds 1 baths1,920 sq. ft.
$240,000Active5 beds 1 baths1,920 sq. ft.432 Cherokee Street, Bethlehem City, PA 18015
MLS# 768123Listed by: LING REALTY INC - Open Sun, 1 to 4pmNew
 $325,000Active3 beds 4 baths1,782 sq. ft.
$325,000Active3 beds 4 baths1,782 sq. ft.231 7th Avenue, Bethlehem City, PA 18018
MLS# 767786Listed by: RE/MAX REAL ESTATE - New
 $160,000Active-- beds -- baths
$160,000Active-- beds -- baths317 State Street, Bethlehem City, PA 18015
MLS# 768010Listed by: COLDWELL BANKER HEARTHSIDE - Open Sat, 1 to 3pmNew
 $245,900Active3 beds 1 baths1,274 sq. ft.
$245,900Active3 beds 1 baths1,274 sq. ft.635 E Washington Avenue, Bethlehem City, PA 18017
MLS# 767923Listed by: BHHS FOX & ROACH MACUNGIE - New
 $320,000Active4 beds 1 baths1,692 sq. ft.
$320,000Active4 beds 1 baths1,692 sq. ft.445 Montclair Ave, BETHLEHEM, PA 18015
MLS# PANH2008992Listed by: CENTURY 21 ADVANTAGE GOLD-SOUTHAMPTON - New
 $299,900Active3 beds 2 baths1,865 sq. ft.
$299,900Active3 beds 2 baths1,865 sq. ft.1032 Main Street, Bethlehem City, PA 18018
MLS# 767834Listed by: RE/MAX REAL ESTATE - New
 $289,900Active2 beds 3 baths1,624 sq. ft.
$289,900Active2 beds 3 baths1,624 sq. ft.415 Carver Drive, Bethlehem City, PA 18017
MLS# 767796Listed by: RE/MAX REAL ESTATE - New
 $550,000Active4 beds 3 baths3,434 sq. ft.
$550,000Active4 beds 3 baths3,434 sq. ft.714 W Goepp Street, Bethlehem City, PA 18018
MLS# 767024Listed by: HOWARDHANNA THEFREDERICKGROUP
