1852 Pennsylvania Ave, BETHLEHEM, PA 18018
Local realty services provided by:Better Homes and Gardens Real Estate Reserve
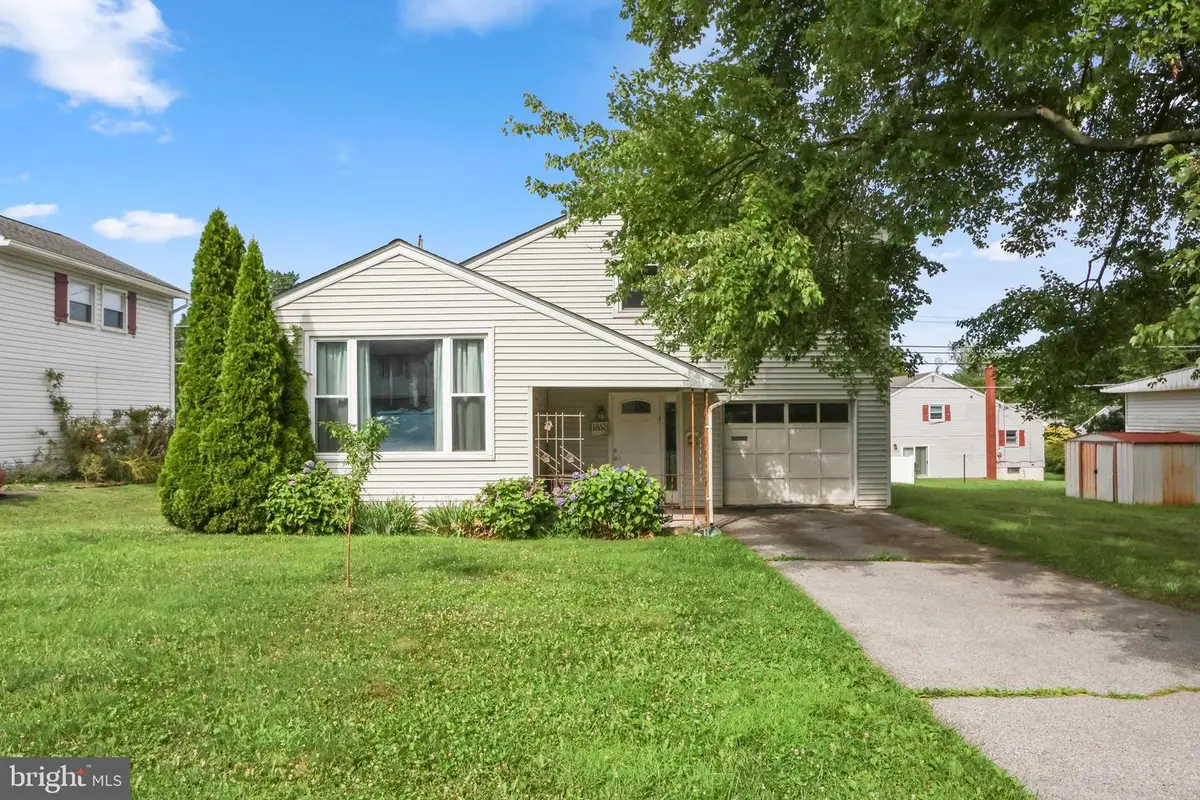
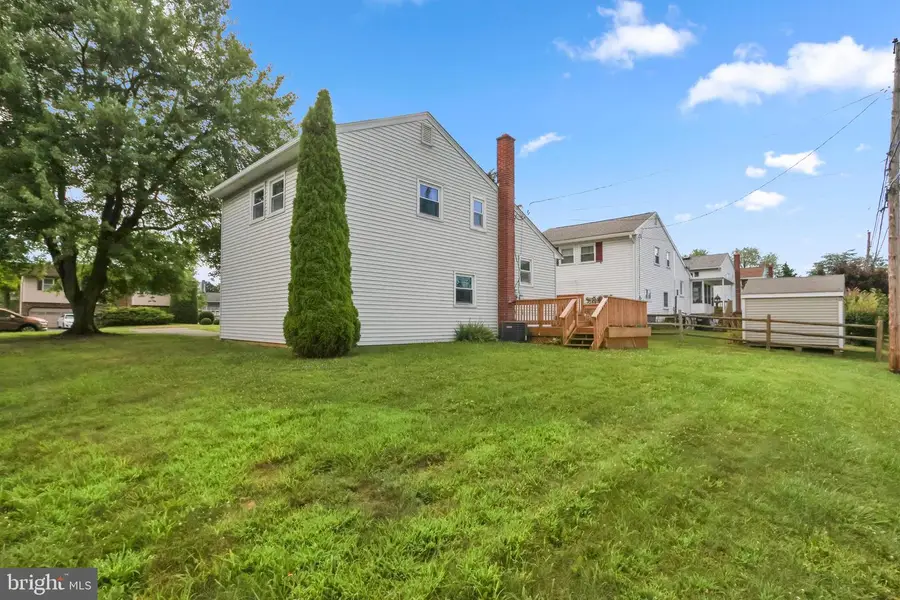
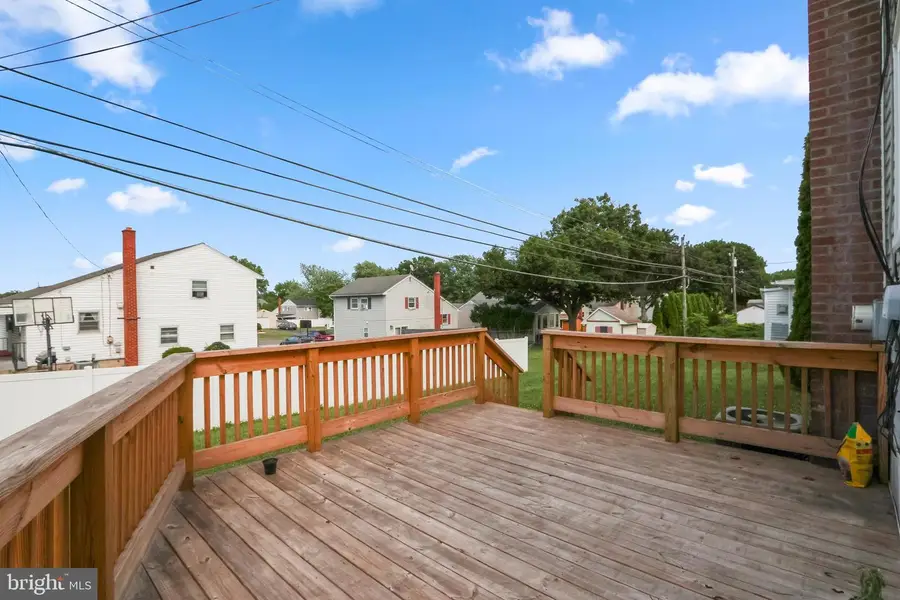
Listed by:kelly houston
Office:keller williams real estate - bethlehem
MLS#:PALH2012732
Source:BRIGHTMLS
Price summary
- Price:$310,000
- Price per sq. ft.:$194.36
About this home
This well-maintained Bethlehem City home offers a comfortable layout, great space, and thoughtful updates throughout. Step into a welcoming foyer that leads to two spacious bedrooms with ample closet space and an updated full bathroom on the main level. A large 10x10 laundry room is conveniently located just off the foyer, making laundry day a breeze. Downstairs, the fully finished, waterproofed walk-out basement adds valuable living space—including a second full bathroom and potential for an additional bedroom. Whether you need room for guests, a home office, or a rec space, there’s flexibility here to make it your own. Additional highlights include newer HVAC, newer water heater, gas heat, central A/C, and a 1-car garage. All this in a great Bethlehem City location close to shopping, dining, parks, and more. Ask how to receive a $2,000 lender credit towards closing costs or lowering your interest rate!
Contact an agent
Home facts
- Year built:1955
- Listing Id #:PALH2012732
- Added:22 day(s) ago
- Updated:August 13, 2025 at 07:30 AM
Rooms and interior
- Bedrooms:2
- Total bathrooms:2
- Full bathrooms:2
- Living area:1,595 sq. ft.
Heating and cooling
- Cooling:Central A/C
- Heating:Forced Air, Natural Gas
Structure and exterior
- Roof:Asphalt, Fiberglass
- Year built:1955
- Building area:1,595 sq. ft.
- Lot area:0.15 Acres
Schools
- High school:LIBERTY
- Middle school:NITSCHMANN
- Elementary school:CLEARVIEW
Utilities
- Water:Public
- Sewer:Public Sewer
Finances and disclosures
- Price:$310,000
- Price per sq. ft.:$194.36
- Tax amount:$3,611 (2024)
New listings near 1852 Pennsylvania Ave
- New
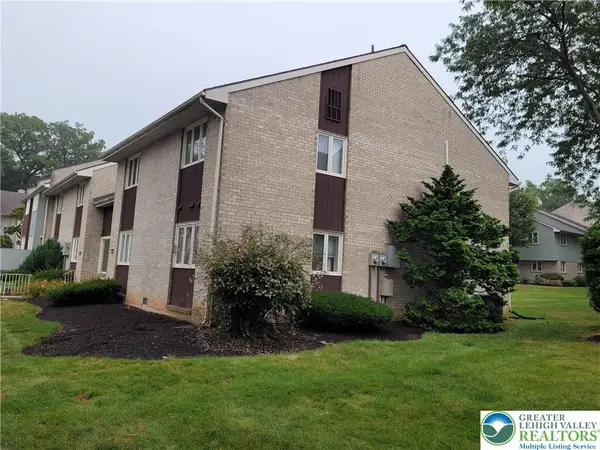 $250,000Active2 beds 2 baths1,466 sq. ft.
$250,000Active2 beds 2 baths1,466 sq. ft.371 Carver Drive #A, Bethlehem City, PA 18017
MLS# 762956Listed by: WEICHERT REALTORS - Open Sun, 1 to 3pmNew
 $285,000Active2 beds 1 baths1,410 sq. ft.
$285,000Active2 beds 1 baths1,410 sq. ft.1546 Eastwood Drive, Bethlehem City, PA 18018
MLS# 762880Listed by: COLDWELL BANKER HEARTHSIDE - Open Sat, 11am to 1pmNew
 $950,000Active3 beds 3 baths1,769 sq. ft.
$950,000Active3 beds 3 baths1,769 sq. ft.4459 Old Saucon Rd, BETHLEHEM, PA 18015
MLS# PALH2012908Listed by: REDFIN CORPORATION - New
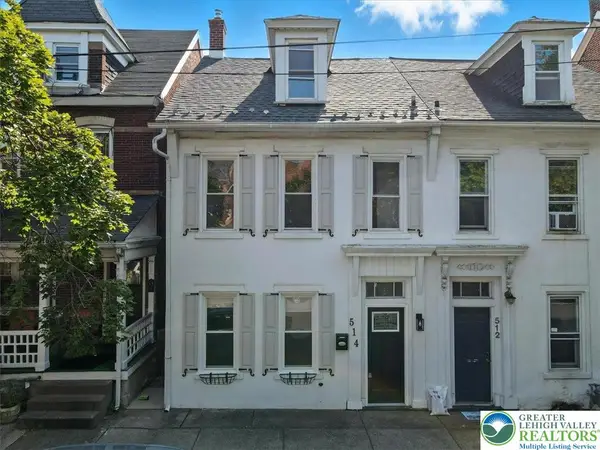 $299,900Active4 beds 1 baths1,935 sq. ft.
$299,900Active4 beds 1 baths1,935 sq. ft.514 2nd Avenue, Bethlehem City, PA 18018
MLS# 762894Listed by: LIGHT HOUSE REALTY LV LLC - Coming Soon
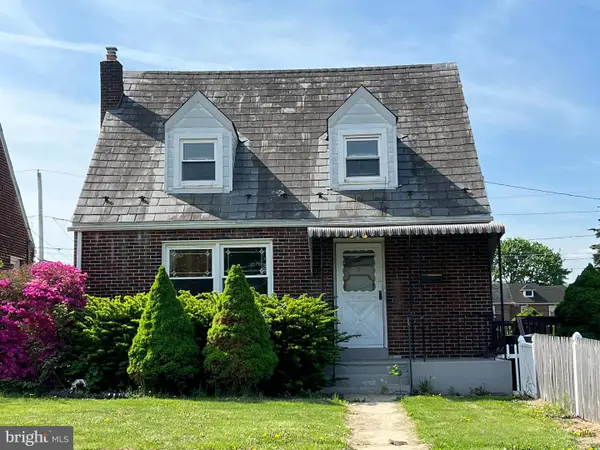 $265,000Coming Soon3 beds 1 baths
$265,000Coming Soon3 beds 1 baths818 Walters St, BETHLEHEM, PA 18017
MLS# PANH2008458Listed by: CORCORAN SAWYER SMITH - New
 $225,000Active3 beds 1 baths1,423 sq. ft.
$225,000Active3 beds 1 baths1,423 sq. ft.420 W Market Street, Bethlehem City, PA 18018
MLS# 762351Listed by: ONE VALLEY REALTY LLC - Open Sat, 11:30am to 2pmNew
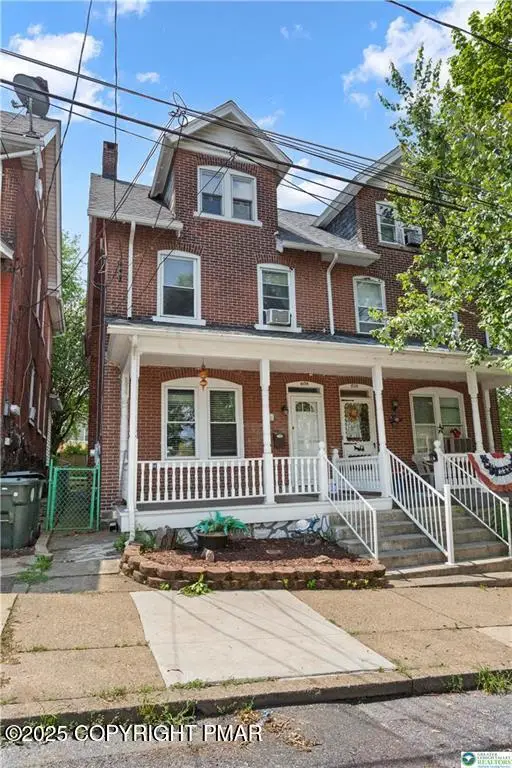 $269,900Active4 beds 2 baths1,687 sq. ft.
$269,900Active4 beds 2 baths1,687 sq. ft.608 Fiot Avenue, Bethlehem, PA 18015
MLS# PM-134765Listed by: COLDWELL BANKER HEARTHSIDE - BETHLEHEM - New
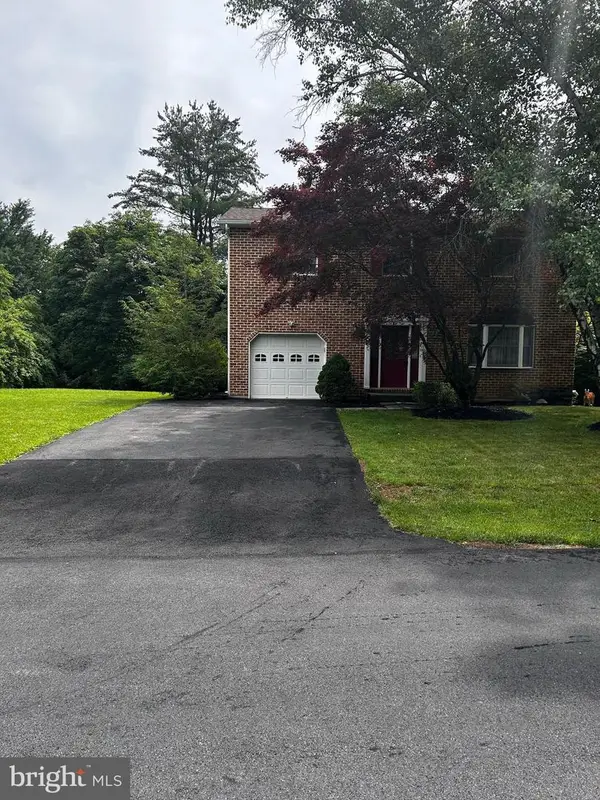 $417,500Active3 beds 3 baths1,556 sq. ft.
$417,500Active3 beds 3 baths1,556 sq. ft.2071 Pleasant Dr, BETHLEHEM, PA 18015
MLS# PANH2008464Listed by: ONE VALLEY REALTY LLC - Open Sat, 1 to 3pmNew
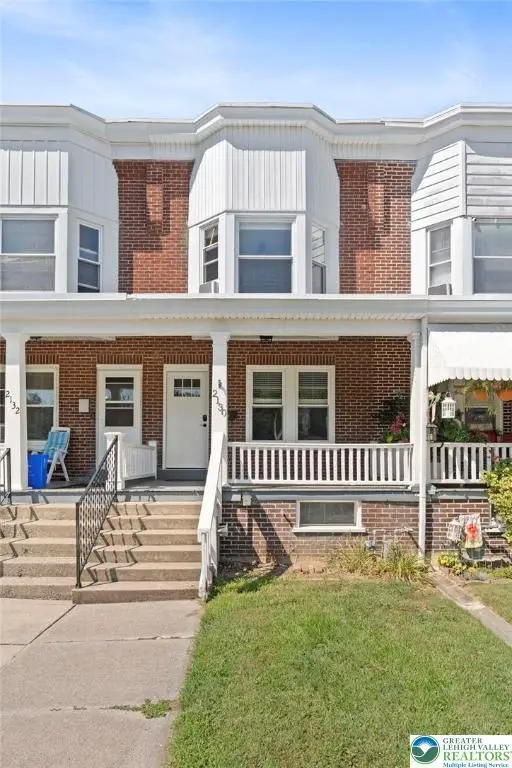 $215,000Active3 beds 1 baths1,210 sq. ft.
$215,000Active3 beds 1 baths1,210 sq. ft.2130 Glendale Avenue, Bethlehem City, PA 18018
MLS# 762807Listed by: IRONVALLEY RE OF LEHIGH VALLEY - Coming SoonOpen Sat, 1 to 3pm
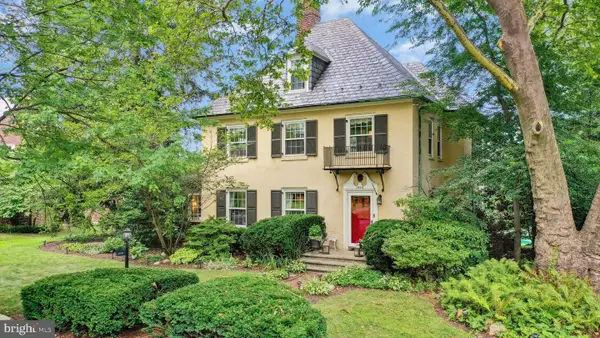 $599,000Coming Soon4 beds 3 baths
$599,000Coming Soon4 beds 3 baths1918 Paul Ave, BETHLEHEM, PA 18018
MLS# PALH2012904Listed by: CAROL C DOREY REAL ESTATE
