1918 Paul Avenue, Bethlehem City, PA 18018
Local realty services provided by:Better Homes and Gardens Real Estate Valley Partners
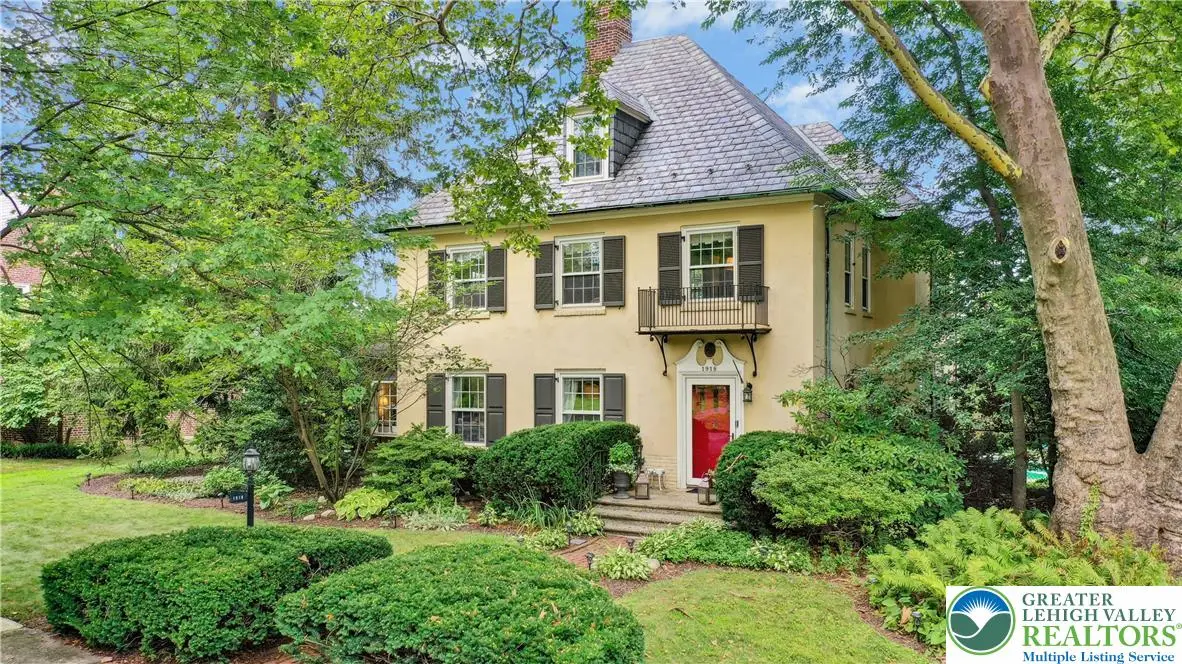
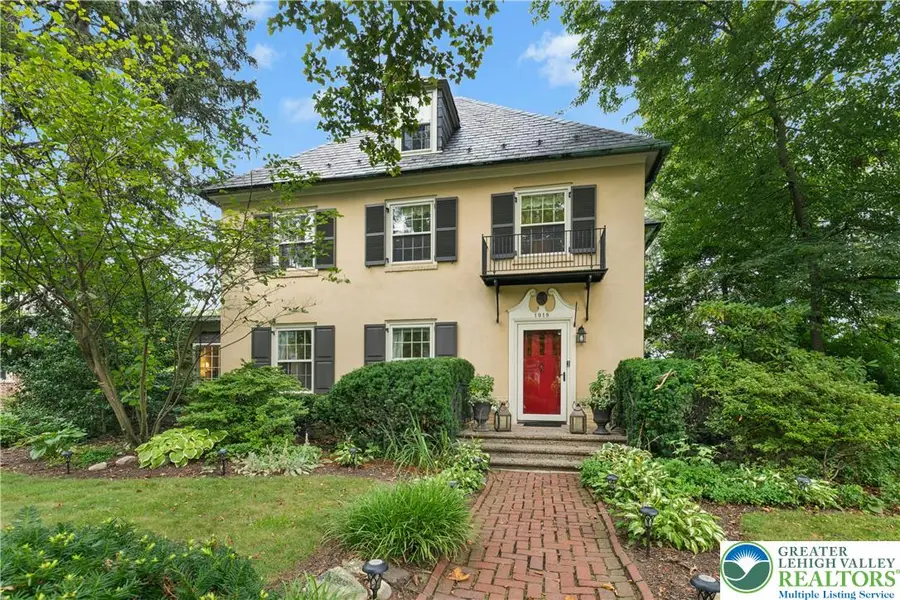
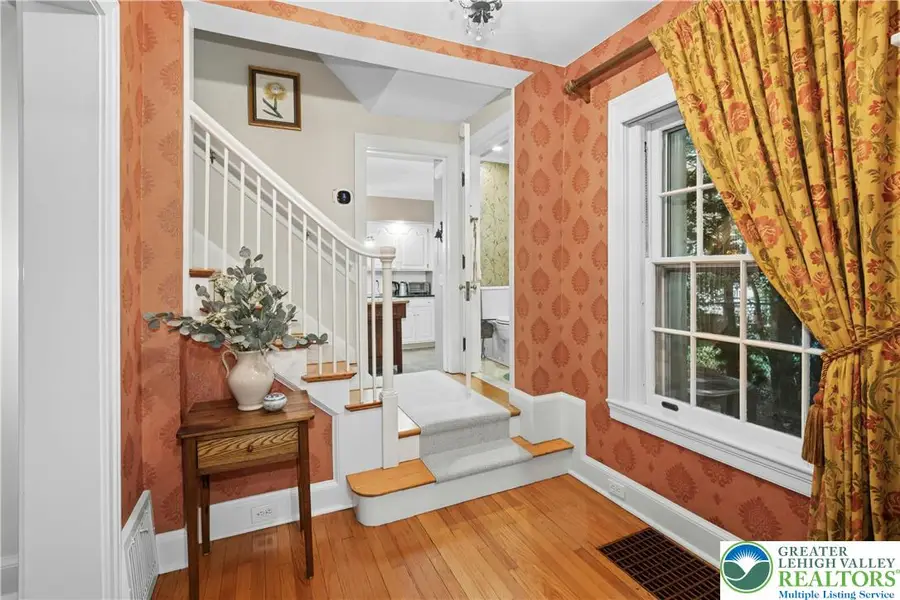
Listed by:michelle g. olson
Office:dorey, carol c real estate
MLS#:762498
Source:PA_LVAR
Price summary
- Price:$599,000
- Price per sq. ft.:$244.69
About this home
NO SHOWINGS UNTIL OPEN HOUSE SATURDAY 8/16 1:00-3:00
The Charm of Rosemont
A tree lined street in the historic Rosemont neighborhood is the setting for this slice of Chiles and Sullivan notorious perfection, built in the charming era of 1928 and minutes away from Historic downtown Bethlehem. The expansive backyard that includes a built-in grill and inground pool will make leaving these incredible surroundings hard to imagine..
Warm wood floors, French doors and tall crown moldings lend an elevated feel to the living and entertaining spaces. The well appointed kitchen offers stainless appliances, granite and a furniture island offering additional storage and a place to gather with family and friends. The living room and sunroom both boast fireplaces for year round enjoyment. Upstairs, three large bedrooms on the second floor include a primary with dual closets and updated hall bath. The finished third floor boasts another full bath as well as finished flex space for family or guests.
You’ll want to make the most of the outdoor space year round, with an inground pool, bluestone patio outfitted with built-in grill and beverage refrigerator, all bordered by tall trees for shade and privacy. A pool shed and detached garage provide additional storage space. Enjoy all that Bethlehem has to offer here at The Charm of Rosemont
Contact an agent
Home facts
- Year built:1928
- Listing Id #:762498
- Added:6 day(s) ago
- Updated:August 17, 2025 at 08:36 PM
Rooms and interior
- Bedrooms:4
- Total bathrooms:3
- Full bathrooms:2
- Half bathrooms:1
- Living area:2,448 sq. ft.
Heating and cooling
- Cooling:Ceiling Fans, Central Air
- Heating:Fireplaces, Forced Air, Gas, Hot Water, Wood Stove, Zoned
Structure and exterior
- Roof:Slate
- Year built:1928
- Building area:2,448 sq. ft.
- Lot area:0.24 Acres
Utilities
- Water:Public
- Sewer:Public Sewer
Finances and disclosures
- Price:$599,000
- Price per sq. ft.:$244.69
- Tax amount:$8,067
New listings near 1918 Paul Avenue
- New
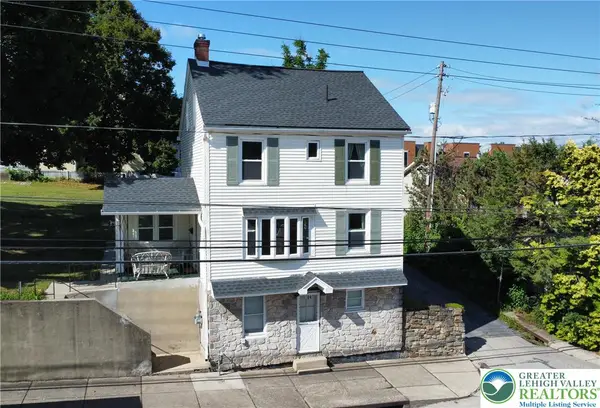 $259,999Active3 beds 2 baths1,364 sq. ft.
$259,999Active3 beds 2 baths1,364 sq. ft.504 Spring Street, Bethlehem City, PA 18018
MLS# 763123Listed by: GRACE REALTY CO INC - Open Sat, 12 to 2pmNew
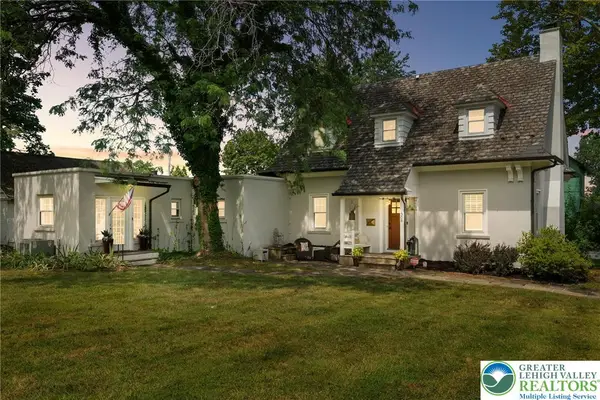 $546,929Active3 beds 3 baths3,092 sq. ft.
$546,929Active3 beds 3 baths3,092 sq. ft.1306 Market Street, Bethlehem City, PA 18018
MLS# 763041Listed by: EXP REALTY LLC - New
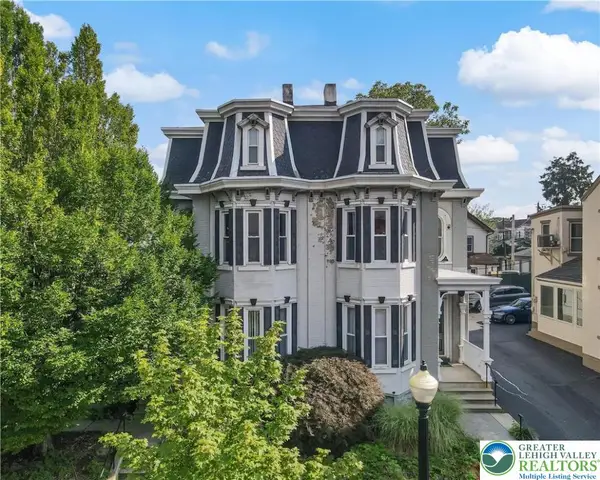 $890,000Active3 beds 4 baths4,566 sq. ft.
$890,000Active3 beds 4 baths4,566 sq. ft.205 W Broad Street, Bethlehem City, PA 18018
MLS# 763047Listed by: FREEBY LAI REAL ESTATE - Open Sat, 1am to 3pmNew
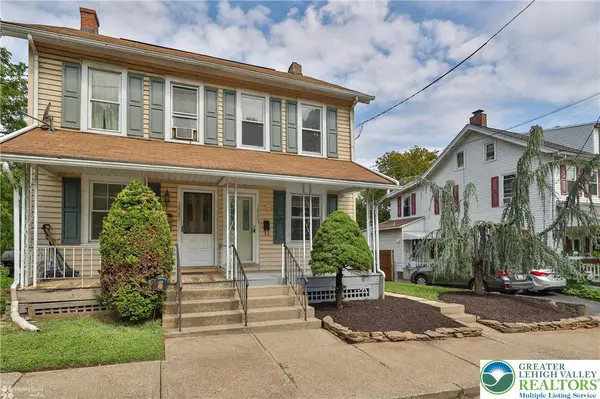 $239,900Active2 beds 1 baths1,026 sq. ft.
$239,900Active2 beds 1 baths1,026 sq. ft.1826 Eaton Avenue, Bethlehem City, PA 18018
MLS# 761725Listed by: KELLER WILLIAMS NORTHAMPTON - New
 $285,000Active2 beds 1 baths1,410 sq. ft.
$285,000Active2 beds 1 baths1,410 sq. ft.1546 Eastwood Drive, Bethlehem City, PA 18018
MLS# 762880Listed by: COLDWELL BANKER HEARTHSIDE - New
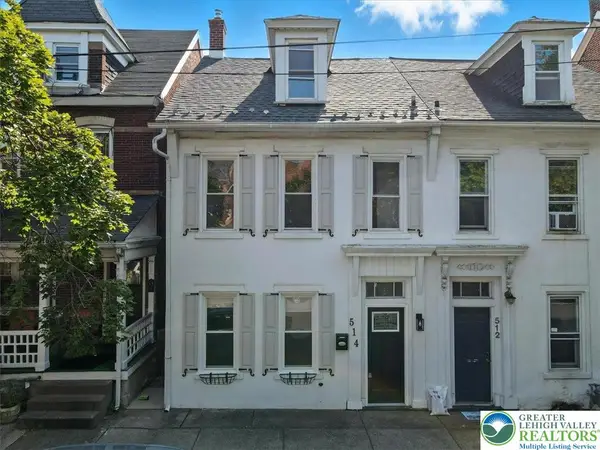 $299,900Active4 beds 1 baths1,935 sq. ft.
$299,900Active4 beds 1 baths1,935 sq. ft.514 2nd Avenue, Bethlehem City, PA 18018
MLS# 762894Listed by: LIGHT HOUSE REALTY LV LLC - New
 $225,000Active3 beds 1 baths1,423 sq. ft.
$225,000Active3 beds 1 baths1,423 sq. ft.420 W Market Street, Bethlehem City, PA 18018
MLS# 762351Listed by: ONE VALLEY REALTY LLC - New
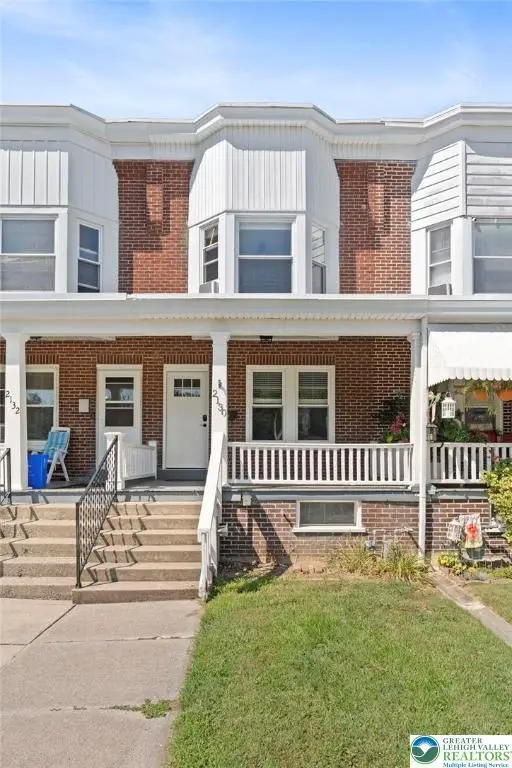 $215,000Active3 beds 1 baths1,210 sq. ft.
$215,000Active3 beds 1 baths1,210 sq. ft.2130 Glendale Avenue, Bethlehem City, PA 18018
MLS# 762807Listed by: IRONVALLEY RE OF LEHIGH VALLEY - New
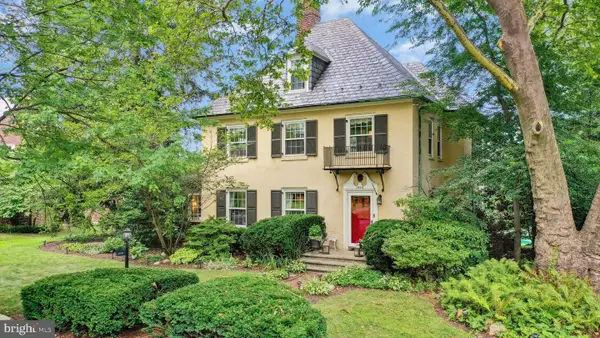 $599,000Active4 beds 3 baths
$599,000Active4 beds 3 baths1918 Paul Ave, BETHLEHEM, PA 18018
MLS# PALH2012904Listed by: CAROL C DOREY REAL ESTATE
