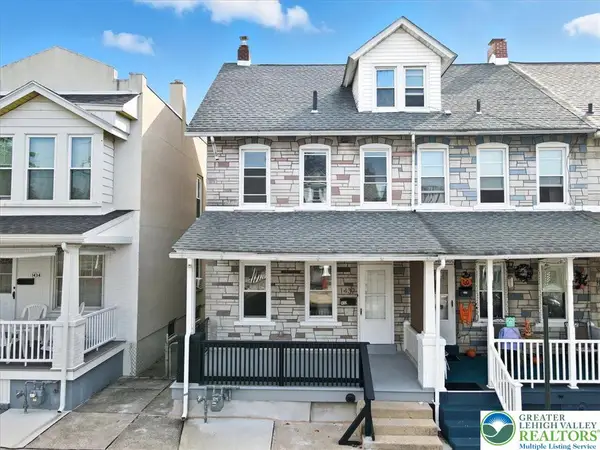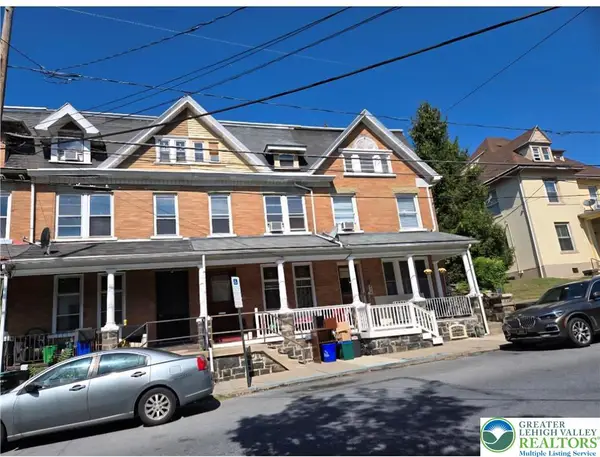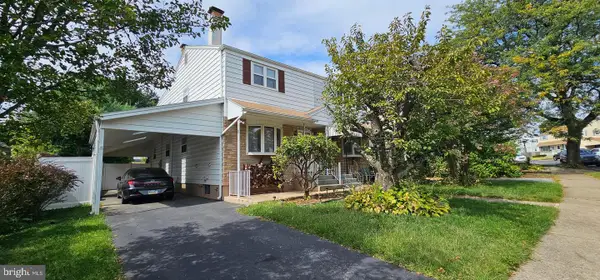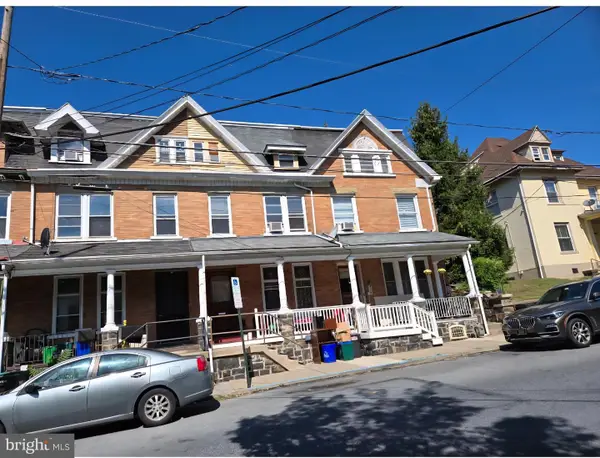3245 Chenault Drive, Bethlehem, PA 18017
Local realty services provided by:Better Homes and Gardens Real Estate Valley Partners
3245 Chenault Drive,Bethlehem City, PA 18017
$629,900
- 4 Beds
- 3 Baths
- 4,153 sq. ft.
- Single family
- Active
Upcoming open houses
- Sat, Oct 0412:00 pm - 02:00 pm
- Sun, Oct 0512:00 pm - 02:00 pm
Listed by:jamie elstner
Office:morganelli properties llc.
MLS#:764743
Source:PA_LVAR
Price summary
- Price:$629,900
- Price per sq. ft.:$151.67
About this home
Grace and functionality define this beautifully maintained Beaufort Park colonial, set on a quiet cul-de-sac. A soaring two-story foyer opens to oak hardwood flooring throughout the first floor. Main level features a private office, formal living and dining rooms, and a custom designer kitchen that flows seamlessly to the family room with vaulted ceilings and a fireplace. Upstairs, the owner’s suite offers a cathedral ceiling, walk-in closets, and a private bath with soaking tub, double vanity, and shower. Three additional bedrooms and a second full bath with double vanity ensure space for family and guests. A large, partially finished basement adds flexibility for recreation, hobbies, or storage. Outdoors, a private backyard with mature trees and a brick-paver patio creates the perfect setting for gatherings or quiet relaxation. With over 4,100 square feet of living space, this Bethlehem home offers the perfect blend of style, space and convenience.
Contact an agent
Home facts
- Year built:1990
- Listing ID #:764743
- Added:1 day(s) ago
- Updated:October 01, 2025 at 10:39 PM
Rooms and interior
- Bedrooms:4
- Total bathrooms:3
- Full bathrooms:2
- Half bathrooms:1
- Living area:4,153 sq. ft.
Heating and cooling
- Cooling:Central Air
- Heating:Electric, Gas
Structure and exterior
- Roof:Asphalt, Fiberglass
- Year built:1990
- Building area:4,153 sq. ft.
- Lot area:0.37 Acres
Utilities
- Water:Public
- Sewer:Public Sewer
Finances and disclosures
- Price:$629,900
- Price per sq. ft.:$151.67
- Tax amount:$11,851
New listings near 3245 Chenault Drive
- New
 $359,000Active4 beds 3 baths2,425 sq. ft.
$359,000Active4 beds 3 baths2,425 sq. ft.1881 Levering Place, Bethlehem City, PA 18017
MLS# 765668Listed by: BHHS FOX & ROACH EASTON - Coming SoonOpen Sun, 1 to 3pm
 $385,000Coming Soon3 beds 2 baths
$385,000Coming Soon3 beds 2 baths1768 W Union Blvd, BETHLEHEM, PA 18018
MLS# PALH2013488Listed by: CAROL C DOREY REAL ESTATE - New
 $275,000Active4 beds 1 baths1,495 sq. ft.
$275,000Active4 beds 1 baths1,495 sq. ft.1432 High Street, Bethlehem City, PA 18018
MLS# 765671Listed by: LIGHT HOUSE REALTY LV LLC - New
 $263,900Active5 beds 1 baths1,920 sq. ft.
$263,900Active5 beds 1 baths1,920 sq. ft.432 Cherokee Street, Bethlehem City, PA 18015
MLS# 765640Listed by: LING REALTY INC - New
 $320,000Active4 beds 1 baths1,696 sq. ft.
$320,000Active4 beds 1 baths1,696 sq. ft.1309 Greenview Dr, BETHLEHEM, PA 18018
MLS# PALH2013482Listed by: HOMESTARR REALTY - New
 $263,900Active5 beds 1 baths1,920 sq. ft.
$263,900Active5 beds 1 baths1,920 sq. ft.432 Cherokee St, BETHLEHEM, PA 18015
MLS# PANH2008736Listed by: LING REALTY, INC. - New
 $699,900Active3 beds 3 baths3,317 sq. ft.
$699,900Active3 beds 3 baths3,317 sq. ft.2616 Pioneer Rd, BETHLEHEM, PA 18017
MLS# PANH2008734Listed by: SERHANT PENNSYLVANIA LLC - New
 $359,900Active3 beds 2 baths1,951 sq. ft.
$359,900Active3 beds 2 baths1,951 sq. ft.2229 Vista Drive, Bethlehem City, PA 18018
MLS# 765549Listed by: CENTURY 21 PINNACLE - New
 $304,900Active3 beds 1 baths1,860 sq. ft.
$304,900Active3 beds 1 baths1,860 sq. ft.80 W North Street, Bethlehem City, PA 18018
MLS# 762987Listed by: BOUTIQUE ONE PROPERTIES LLC
