445 Barclay Drive, Bethlehem City, PA 18017
Local realty services provided by:Better Homes and Gardens Real Estate Valley Partners
445 Barclay Drive,Bethlehem City, PA 18017
$599,900
- 4 Beds
- 4 Baths
- 2,828 sq. ft.
- Single family
- Active
Upcoming open houses
- Sat, Sep 2001:00 pm - 03:00 pm
Listed by:amy l. wastler
Office:re/max real estate
MLS#:761672
Source:PA_LVAR
Price summary
- Price:$599,900
- Price per sq. ft.:$212.13
About this home
Open House Sat. 9/20 1-3 PM!!!! This expansive Bethlehem Colonial, located on a culdesac in desirable Barclay Manor, is impeccably maintained and thoughtfully modernized.
The first floor offers a spacious layout with gleaming hardwood floors and crown molding. In addition to the formal living and dining rooms, the CUSTOM KITCHEN includes natural stone countertops, stainless steel appliances, and a center island. The family room, accessible through an artfully added archway, features a herringbone floor, gas fireplace, crown molding and large closet. Outside, the HUGE BACK YARD features a two-tiered Trex deck and paver patio, perfect for outdoor enjoyment.
Upstairs you will find FOUR GENEROUSLY SIZED bedrooms and THREE FULL BATHS! The primary en-suite bath offers a soaking tub, glass shower, dual sinks and WC, with architectural plan for a renovation, if desired. The customized walk-in closets offers ample storage. The two adjacent hall bedrooms feature bright natural light, large closets, and share a full hall bath, with a traditional tub/shower combo and three linen closets. The fourth bedroom functions as a SECOND PRIMARY SUITE, with full bath and custom walk-in closet. The OVERSIZED two-car garage has an exterior side entrance, bonus utility sink. The full basement is clean, dry and ready to be finished. Clear C/O from The City of Bethlehem! With easy access to parks, schools, shopping, and major routes, this home offers the best of North Bethlehem living.
Contact an agent
Home facts
- Year built:1985
- Listing ID #:761672
- Added:1 day(s) ago
- Updated:September 20, 2025 at 04:48 PM
Rooms and interior
- Bedrooms:4
- Total bathrooms:4
- Full bathrooms:3
- Half bathrooms:1
- Living area:2,828 sq. ft.
Heating and cooling
- Cooling:Ceiling Fans, Central Air
- Heating:Forced Air, Heat Pump, Oil, Propane
Structure and exterior
- Roof:Asphalt, Fiberglass
- Year built:1985
- Building area:2,828 sq. ft.
- Lot area:0.45 Acres
Schools
- High school:Liberty High School
- Middle school:Northeast Middle School
- Elementary school:Spring Garden Elementary
Utilities
- Water:Public
- Sewer:Public Sewer
Finances and disclosures
- Price:$599,900
- Price per sq. ft.:$212.13
- Tax amount:$9,613
New listings near 445 Barclay Drive
- New
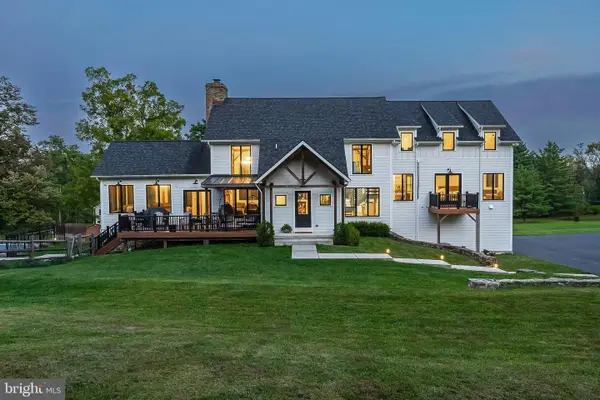 $2,250,000Active4 beds 5 baths4,526 sq. ft.
$2,250,000Active4 beds 5 baths4,526 sq. ft.3689 Fire Ln, BETHLEHEM, PA 18015
MLS# PANH2008682Listed by: CAROL C DOREY REAL ESTATE - New
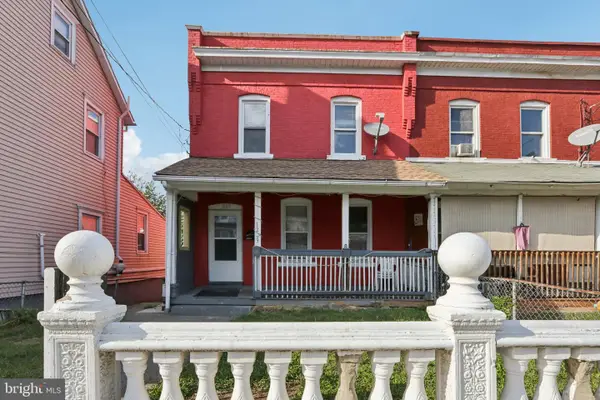 $199,900Active3 beds 2 baths1,430 sq. ft.
$199,900Active3 beds 2 baths1,430 sq. ft.1229 E 3rd St, BETHLEHEM, PA 18015
MLS# PANH2008654Listed by: REDFIN CORPORATION - New
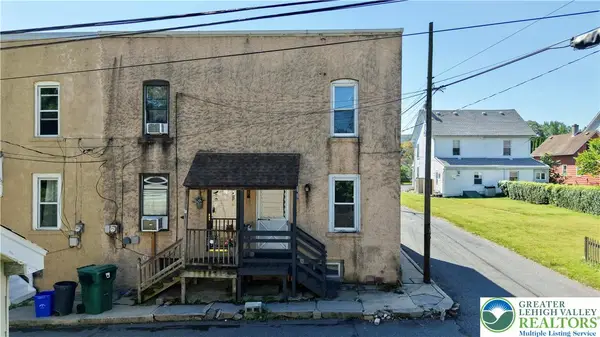 $149,900Active2 beds 1 baths810 sq. ft.
$149,900Active2 beds 1 baths810 sq. ft.432 Milton Street, Bethlehem City, PA 18018
MLS# 764995Listed by: REALTY ONE GROUP SUPREME - New
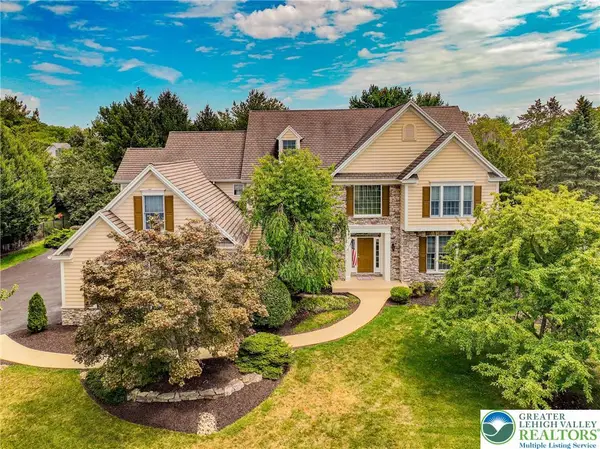 $915,000Active4 beds 4 baths5,533 sq. ft.
$915,000Active4 beds 4 baths5,533 sq. ft.3336 Stonehouse Court, Bethlehem City, PA 18017
MLS# 764448Listed by: WEICHERT REALTORS - ALLENTOWN - New
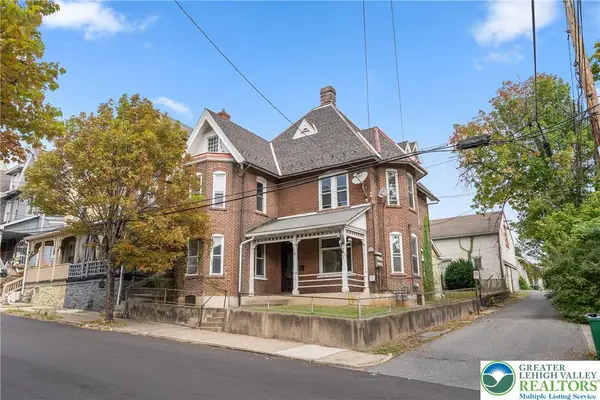 $449,000Active4 beds 4 baths2,911 sq. ft.
$449,000Active4 beds 4 baths2,911 sq. ft.419 W 4th Street, Bethlehem City, PA 18015
MLS# 764957Listed by: VM REALTY GROUP LLC - New
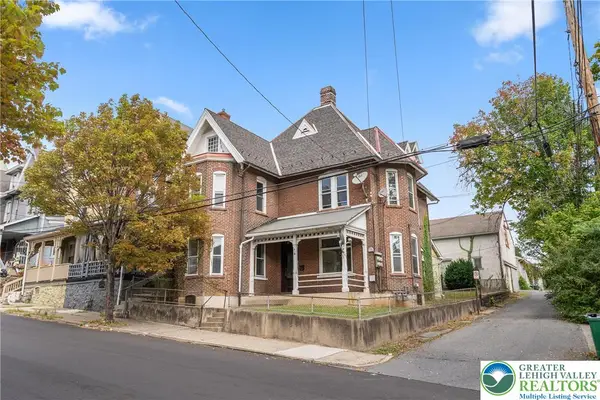 $449,000Active4 beds 4 baths2,911 sq. ft.
$449,000Active4 beds 4 baths2,911 sq. ft.419 W 4th Street, Bethlehem City, PA 18015
MLS# 764933Listed by: VM REALTY GROUP LLC - New
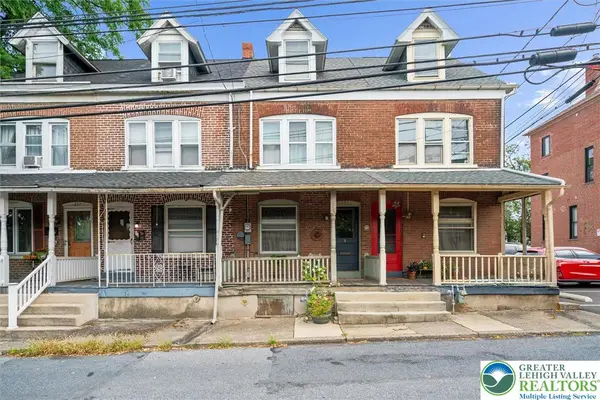 $225,000Active3 beds 1 baths1,372 sq. ft.
$225,000Active3 beds 1 baths1,372 sq. ft.131 E Walnut Street, Bethlehem City, PA 18018
MLS# 764939Listed by: IRONVALLEY RE OF LEHIGH VALLEY - Open Sat, 11am to 2pmNew
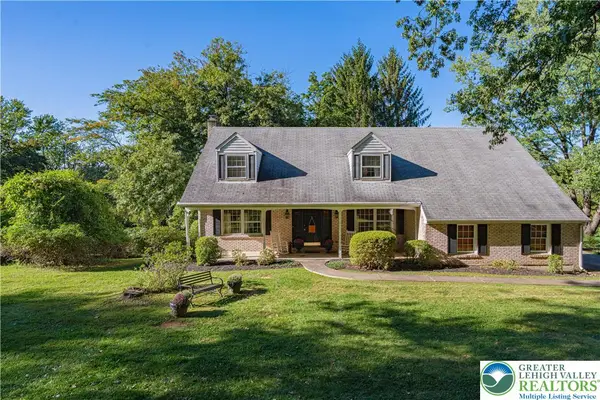 $489,900Active4 beds 3 baths3,429 sq. ft.
$489,900Active4 beds 3 baths3,429 sq. ft.353 Bierys Bridge Road, Bethlehem City, PA 18017
MLS# 764844Listed by: RE/MAX REAL ESTATE - New
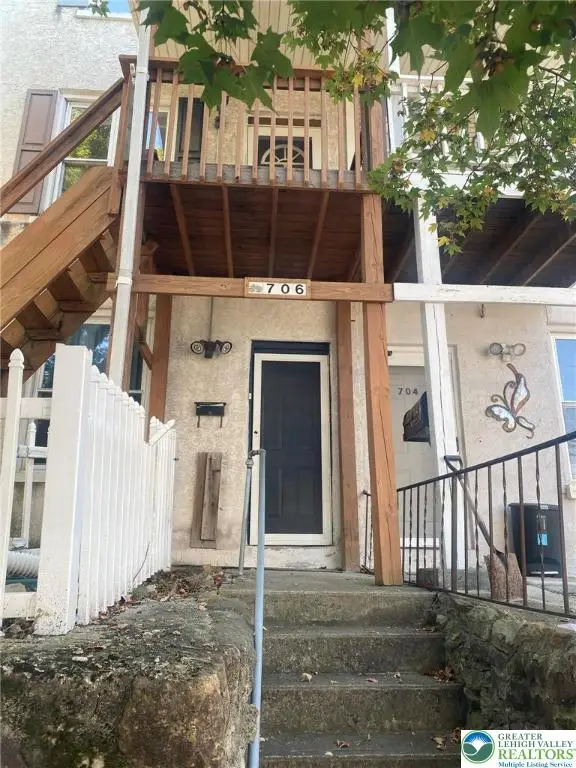 $194,900Active4 beds 2 baths2,155 sq. ft.
$194,900Active4 beds 2 baths2,155 sq. ft.706 William Street, Bethlehem City, PA 18015
MLS# 764918Listed by: BHHS FOX & ROACH BETHLEHEM
