525 Barclay Drive, Bethlehem City, PA 18017
Local realty services provided by:Better Homes and Gardens Real Estate Cassidon Realty
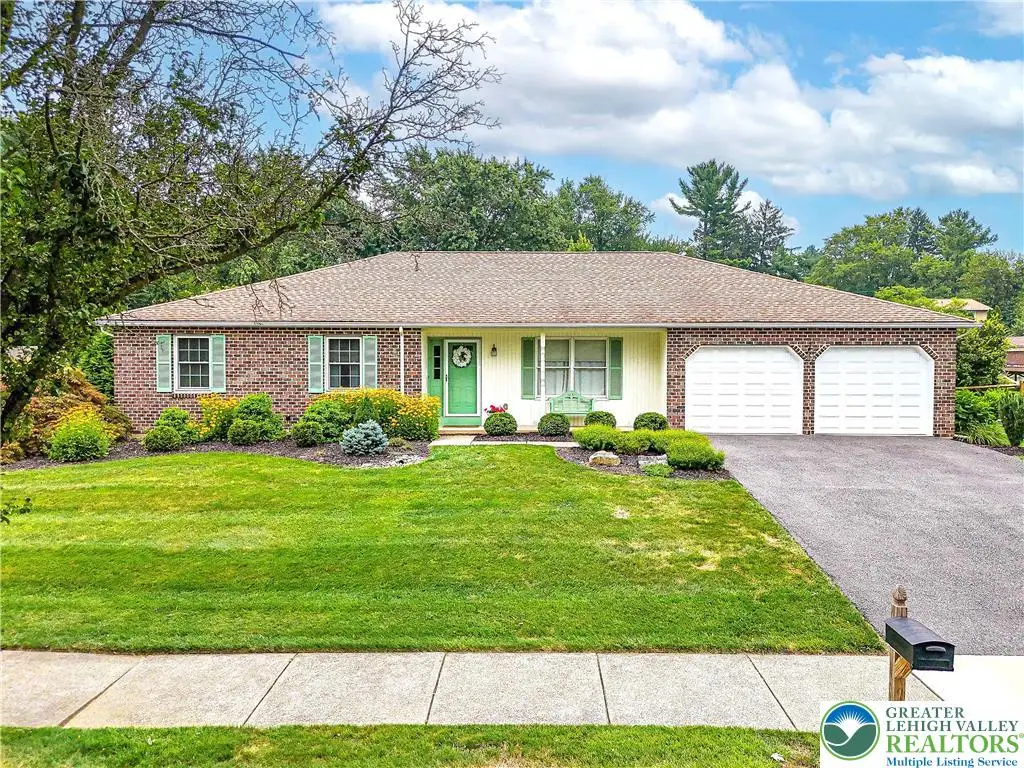
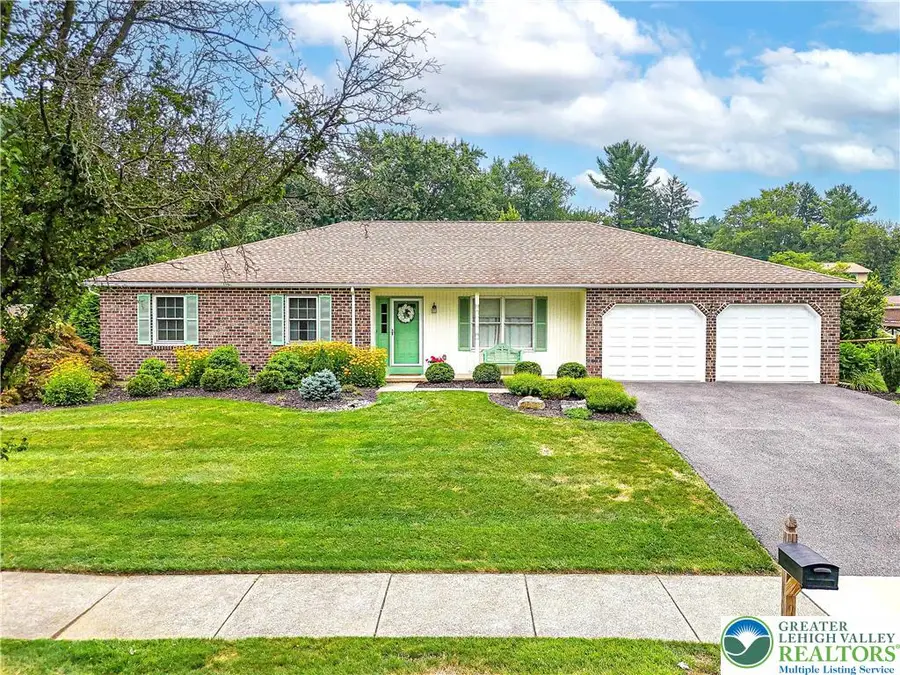
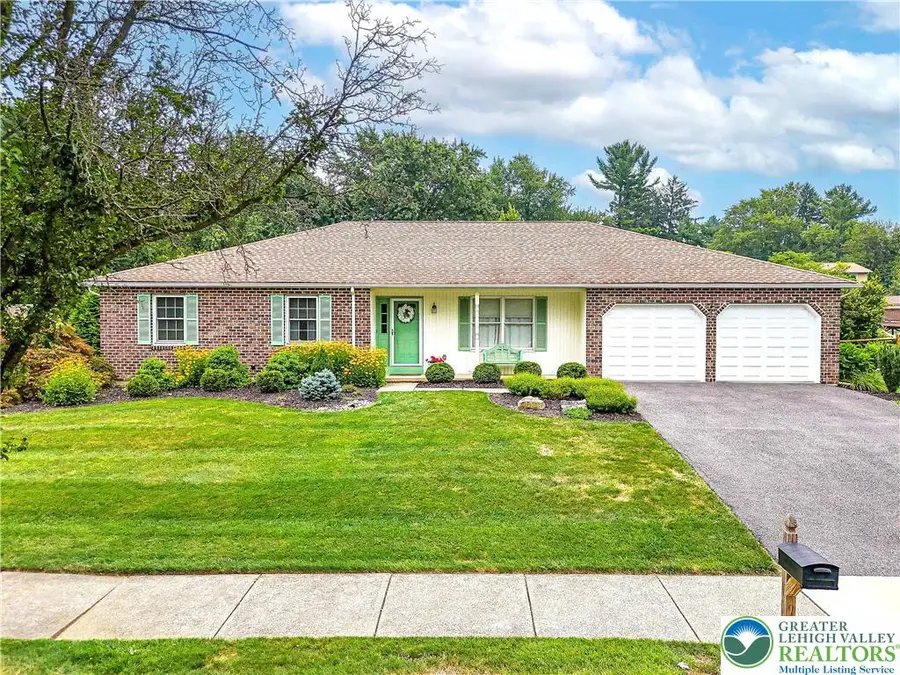
525 Barclay Drive,Bethlehem City, PA 18017
$460,000
- 3 Beds
- 2 Baths
- 1,824 sq. ft.
- Single family
- Active
Listed by:cathy w. taylor
Office:re/max real estate
MLS#:761418
Source:PA_LVAR
Price summary
- Price:$460,000
- Price per sq. ft.:$252.19
About this home
On a quiet cul-de-sac in North Bethlehem, you'll find this truly move-in ready 3 bedroom, 2 full bath ranch - set on a pristine 1/2 acre property, with all the conveniences of its central location. A quick drive to bustling Downtown Bethlehem, grocery stores, healthcare, and access to major routes. You'll enjoy the ease of one-level living - with first floor laundry and a primary suite with its own private bath and walk-in closet. The spacious kitchen has been updated with quartz counters, travertine backsplash and newer appliances, and flows easily to a light-filled family room, with a fireplace as its focal point. A wet bar has been added for entertaining, and built-ins for storage. The windows have been customized with top/down-bottom/up cellular shades, great for allowing in the light and still maintaining privacy. The 3-season porch is where you may find yourself most of the time....enjoying the sun peaking through the skylights, while you take in the privacy of the large yard, colorful flowers, mature landscaping, and an attractive "doll house-style" storage shed. The home has been so well-cared-for and features: newer paint, lighting fixtures, interior doors, molding, flooring; upgraded bathrooms & fixtures, new heat pump/AC - 2017, hot water heater - 2025. Home will convey with a CLEAR CO.
Contact an agent
Home facts
- Year built:1985
- Listing Id #:761418
- Added:1 day(s) ago
- Updated:August 19, 2025 at 09:37 PM
Rooms and interior
- Bedrooms:3
- Total bathrooms:2
- Full bathrooms:2
- Living area:1,824 sq. ft.
Heating and cooling
- Cooling:Attic Fan, Ceiling Fans, Central Air
- Heating:Electric, Forced Air
Structure and exterior
- Roof:Asphalt, Fiberglass
- Year built:1985
- Building area:1,824 sq. ft.
- Lot area:0.49 Acres
Schools
- High school:Liberty
- Middle school:Northeast
- Elementary school:Spring Garden
Utilities
- Water:Public
- Sewer:Public Sewer
Finances and disclosures
- Price:$460,000
- Price per sq. ft.:$252.19
- Tax amount:$7,795
New listings near 525 Barclay Drive
- Coming Soon
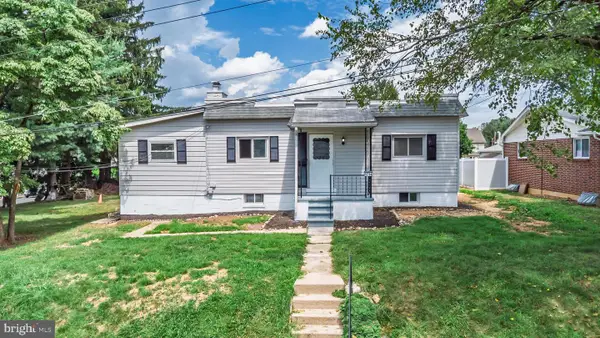 $377,000Coming Soon4 beds 1 baths
$377,000Coming Soon4 beds 1 baths1714-1718 Elliot Ave, BETHLEHEM, PA 18018
MLS# PALH2013028Listed by: UNITED REAL ESTATE STRIVE 212 LEHIGH VALLEY - New
 $279,000Active3 beds 1 baths1,292 sq. ft.
$279,000Active3 beds 1 baths1,292 sq. ft.901 Vernon Street, Bethlehem City, PA 18015
MLS# 762409Listed by: NIC ZAWARSKI AND SONS REALTORS - New
 $474,900Active5 beds 3 baths3,002 sq. ft.
$474,900Active5 beds 3 baths3,002 sq. ft.313 E Broad Street, Bethlehem City, PA 18018
MLS# 762990Listed by: WIN-WIN REALTY, INC. - Coming SoonOpen Sat, 12 to 2pm
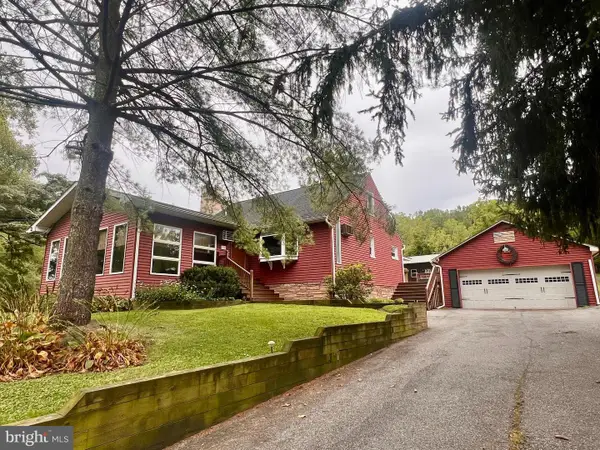 $400,000Coming Soon2 beds 3 baths
$400,000Coming Soon2 beds 3 baths2384 Easton Rd, BETHLEHEM, PA 18015
MLS# PANH2008422Listed by: BHHS FOX & ROACH -YARDLEY/NEWTOWN - Open Sat, 1 to 3pmNew
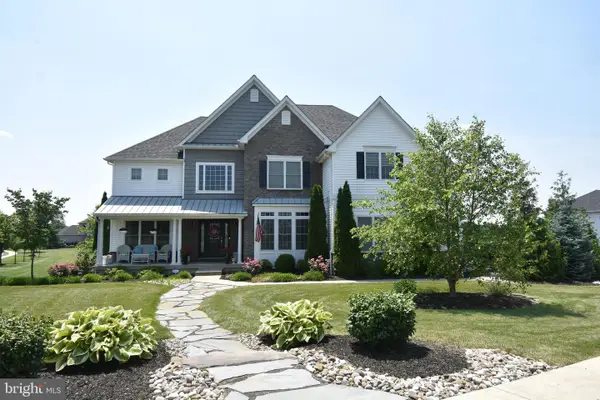 $899,000Active7 beds 6 baths3,882 sq. ft.
$899,000Active7 beds 6 baths3,882 sq. ft.4323 Saratoga Dr, BETHLEHEM, PA 18020
MLS# PANH2008488Listed by: BHHS PAUL FORD REALTORS - New
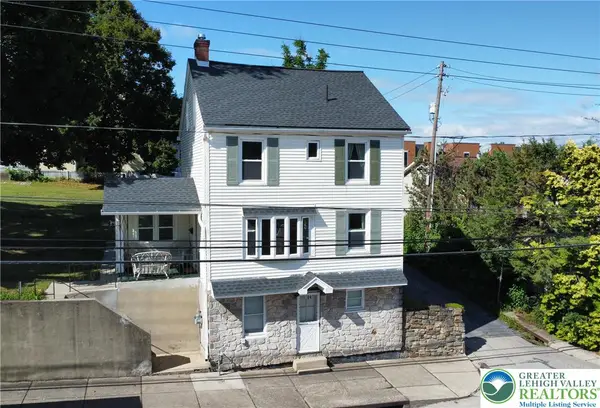 $259,999Active3 beds 2 baths1,364 sq. ft.
$259,999Active3 beds 2 baths1,364 sq. ft.504 Spring Street, Bethlehem City, PA 18018
MLS# 763123Listed by: GRACE REALTY CO INC - New
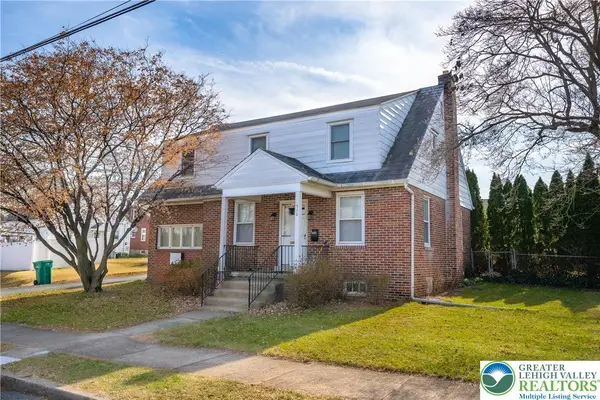 $395,000Active4 beds 2 baths2,120 sq. ft.
$395,000Active4 beds 2 baths2,120 sq. ft.510 Hickory Street, Bethlehem City, PA 18017
MLS# 763132Listed by: BHHS - CHOICE PROPERTIES - New
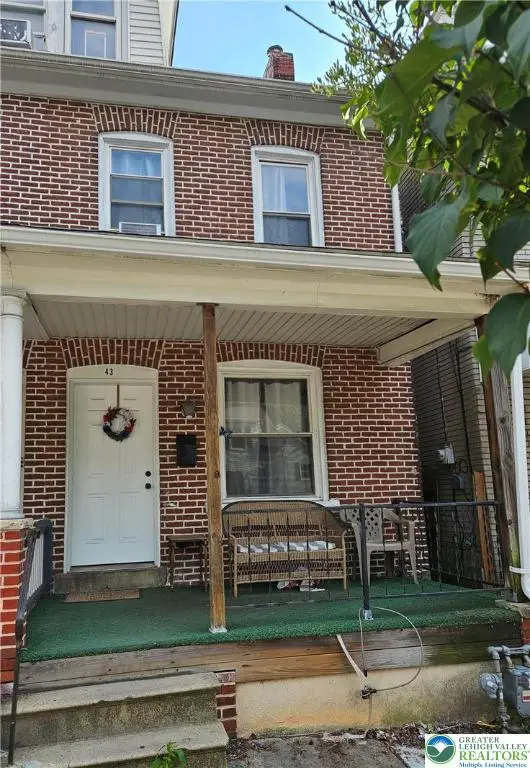 $217,000Active4 beds 1 baths1,104 sq. ft.
$217,000Active4 beds 1 baths1,104 sq. ft.43 W Goepp Street, Bethlehem City, PA 18018
MLS# 762895Listed by: I-DO REAL ESTATE - Open Sat, 12 to 2pmNew
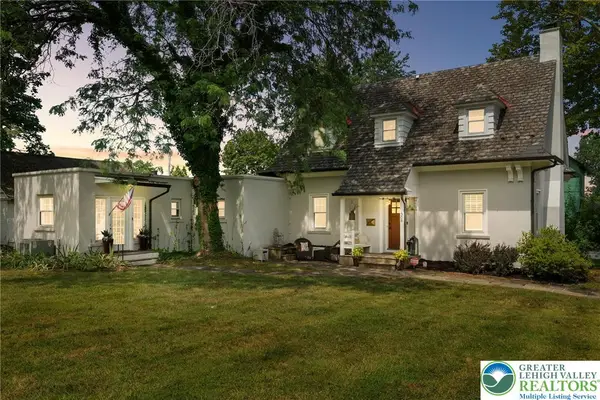 $546,929Active3 beds 3 baths3,092 sq. ft.
$546,929Active3 beds 3 baths3,092 sq. ft.1306 Market Street, Bethlehem City, PA 18018
MLS# 763041Listed by: EXP REALTY LLC
