106 Allison Pl, BLANDON, PA 19510
Local realty services provided by:Better Homes and Gardens Real Estate Community Realty
106 Allison Pl,BLANDON, PA 19510
$199,900
- 3 Beds
- 2 Baths
- 1,620 sq. ft.
- Mobile / Manufactured
- Active
Listed by:renee zohner
Office:coldwell banker realty
MLS#:PABK2061730
Source:BRIGHTMLS
Price summary
- Price:$199,900
- Price per sq. ft.:$123.4
- Monthly HOA dues:$596
About this home
Welcome to The Village at Summit Crest – A Peaceful 55+ Community. Nestled on a quiet, single street, The Village at Summit Crest offers a serene lifestyle in a charming 55+ neighborhood. This beautifully maintained home features 3 spacious bedrooms and 2 full bathrooms, perfect for comfortable living. Step inside to find a generous formal dining area, a separate living room, and a large kitchen with ample cabinetry and storage space—ideal for entertaining or everyday convenience. The primary bedroom suite includes a private bath with a relaxing soaking tub, a walk-in shower, and a walk-in closet for all your storage needs. Enjoy peaceful mornings or relaxing evenings on the covered back patio, a perfect spot to unwind and take in the tranquility of this lovely community. With a newly installed HVAC system (2022) and the added peace of mind of a generator (also installed in 2022), your stress-free living starts now.
Call today to schedule your private tour.
Contact an agent
Home facts
- Year built:2004
- Listing ID #:PABK2061730
- Added:10 day(s) ago
- Updated:September 01, 2025 at 01:41 PM
Rooms and interior
- Bedrooms:3
- Total bathrooms:2
- Full bathrooms:2
- Living area:1,620 sq. ft.
Heating and cooling
- Cooling:Central A/C
- Heating:Electric, Heat Pump(s)
Structure and exterior
- Roof:Shingle
- Year built:2004
- Building area:1,620 sq. ft.
Utilities
- Water:Community, Public
- Sewer:Public Sewer
Finances and disclosures
- Price:$199,900
- Price per sq. ft.:$123.4
- Tax amount:$2,560 (2025)
New listings near 106 Allison Pl
- New
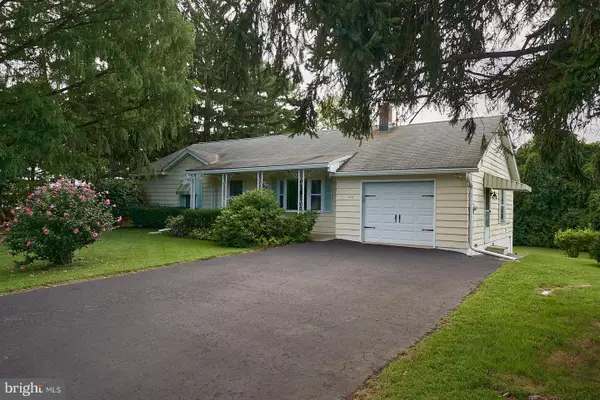 $262,000Active2 beds 2 baths1,000 sq. ft.
$262,000Active2 beds 2 baths1,000 sq. ft.20 Adele Ave, BLANDON, PA 19510
MLS# PABK2062090Listed by: UNITED REAL ESTATE STRIVE 212 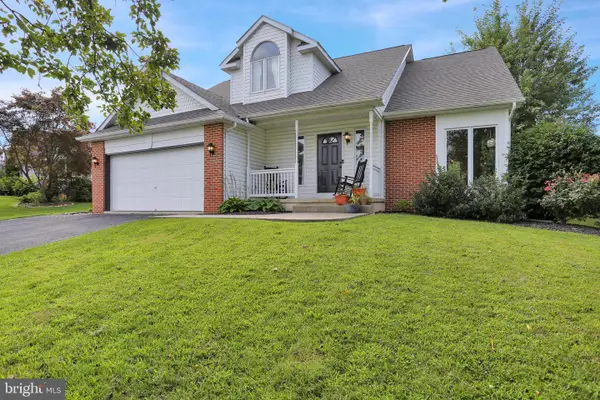 $385,000Pending4 beds 3 baths1,689 sq. ft.
$385,000Pending4 beds 3 baths1,689 sq. ft.106 Hill Rd, BLANDON, PA 19510
MLS# PABK2061746Listed by: KINGSWAY REALTY - EPHRATA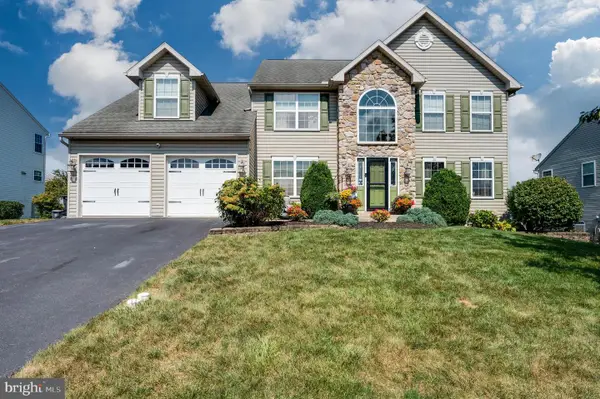 $489,900Pending5 beds 4 baths4,278 sq. ft.
$489,900Pending5 beds 4 baths4,278 sq. ft.108 Lidia Ln, BLANDON, PA 19510
MLS# PABK2061384Listed by: BHHS HOMESALE REALTY- READING BERKS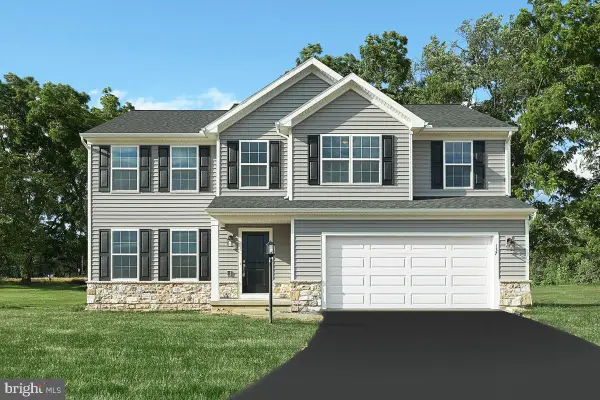 $550,035Pending4 beds 3 baths3,141 sq. ft.
$550,035Pending4 beds 3 baths3,141 sq. ft.171 Austrian Dr #lot 61, BLANDON, PA 19510
MLS# PABK2061358Listed by: BERKS HOMES REALTY, LLC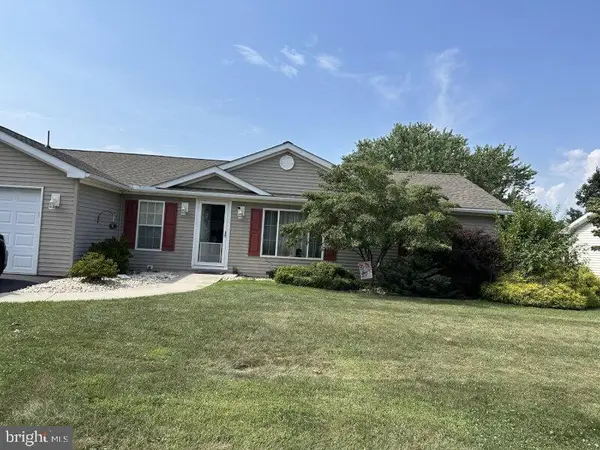 $209,900Active3 beds 2 baths1,680 sq. ft.
$209,900Active3 beds 2 baths1,680 sq. ft.114 Allison Pl, BLANDON, PA 19510
MLS# PABK2061166Listed by: ABC HOME REALTY, LLC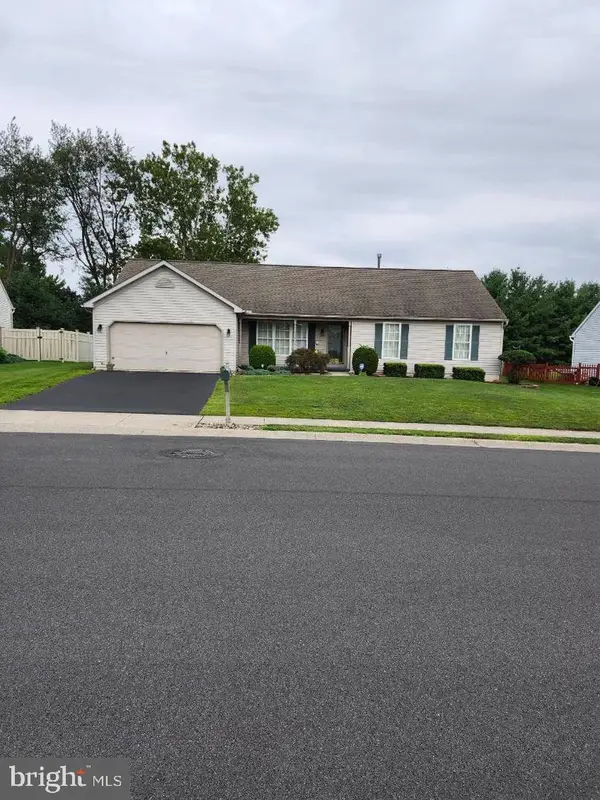 $385,000Active3 beds 2 baths1,500 sq. ft.
$385,000Active3 beds 2 baths1,500 sq. ft.161 Austrian Dr, BLANDON, PA 19510
MLS# PABK2060972Listed by: GARDEN SPOT REAL ESTATE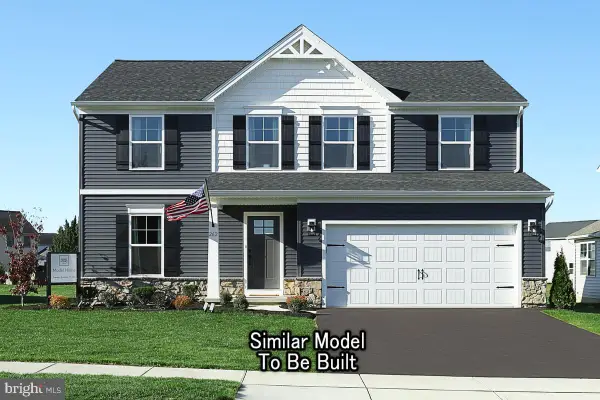 $489,990Active4 beds 3 baths2,263 sq. ft.
$489,990Active4 beds 3 baths2,263 sq. ft.181 Austrian Dr #lot 56, BLANDON, PA 19510
MLS# PABK2060970Listed by: BERKS HOMES REALTY, LLC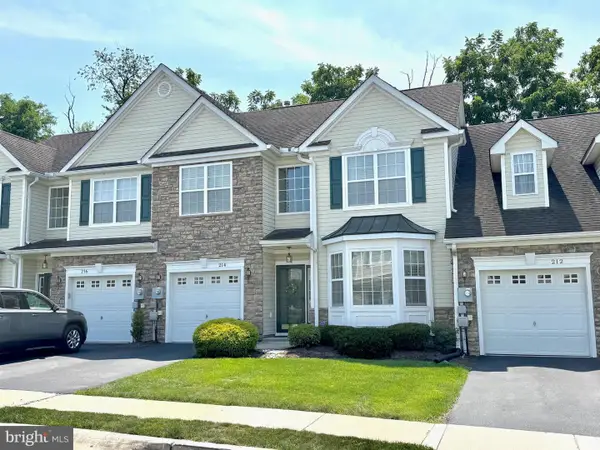 $275,000Active3 beds 3 baths2,138 sq. ft.
$275,000Active3 beds 3 baths2,138 sq. ft.214 Village Dr, BLANDON, PA 19510
MLS# PABK2060910Listed by: RE/MAX OF READING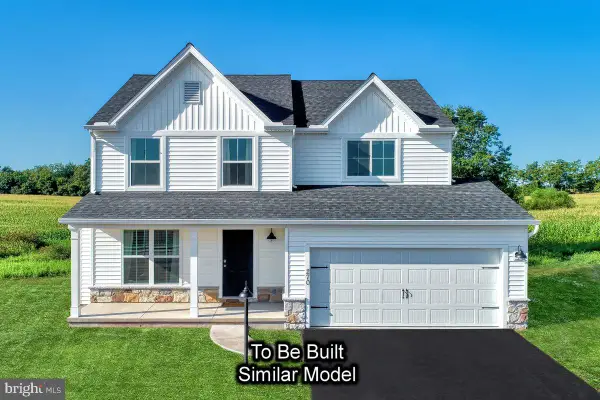 $437,990Active4 beds 3 baths1,909 sq. ft.
$437,990Active4 beds 3 baths1,909 sq. ft.Revere Plan At Ontelaunee Heights, BLANDON, PA 19510
MLS# PABK2060900Listed by: BERKS HOMES REALTY, LLC
