106 Hill Rd, BLANDON, PA 19510
Local realty services provided by:Better Homes and Gardens Real Estate Maturo
106 Hill Rd,BLANDON, PA 19510
$385,000
- 4 Beds
- 3 Baths
- 1,689 sq. ft.
- Single family
- Pending
Listed by:wendy l stauffer
Office:kingsway realty - ephrata
MLS#:PABK2061746
Source:BRIGHTMLS
Price summary
- Price:$385,000
- Price per sq. ft.:$227.95
About this home
Charming, Move-In Ready Home in Blandon’s Tree Tops Neighborhood
Nestled in the tranquil “Tree Tops” neighborhood of Maidencreek Township, this beautifully updated 4-bedroom, 2.5-bath Cape Cod‑Contemporary home blends style, function, and comfort across nearly 1,920 square feet. Inside, discover a modern, open layout highlighted by a vaulted living room, gleaming new vinyl plank floors, designer lighting, and refreshed neutral paint. The upgraded kitchen features stainless appliances, granite countertops, and a convenient eat-in space. Cozy up in the sunken family room with its gas fireplace, or step out through sliding doors to the expansive deck—perfect for entertaining or enjoying your serene rear yard.
Smartly updated systems include a new high-efficiency gas furnace, central air conditioning, water heater, and a robust 30-year architectural roof. The clean, painted basement—with Bilco exit and sump pump—adds functional space and peace of mind. Complete with a 2-car garage, this home is clean, move-in ready, and absolutely not to be missed. Located in the sought-after Fleetwood Area School District, it offers suburban charm and convenience in one beautiful package.
Contact an agent
Home facts
- Year built:1995
- Listing ID #:PABK2061746
- Added:10 day(s) ago
- Updated:August 31, 2025 at 08:29 AM
Rooms and interior
- Bedrooms:4
- Total bathrooms:3
- Full bathrooms:2
- Half bathrooms:1
- Living area:1,689 sq. ft.
Heating and cooling
- Cooling:Central A/C
- Heating:Forced Air, Natural Gas
Structure and exterior
- Year built:1995
- Building area:1,689 sq. ft.
- Lot area:0.2 Acres
Schools
- High school:FLEETWOOD SENIOR
Utilities
- Water:Public
- Sewer:Public Sewer
Finances and disclosures
- Price:$385,000
- Price per sq. ft.:$227.95
- Tax amount:$6,536 (2025)
New listings near 106 Hill Rd
- New
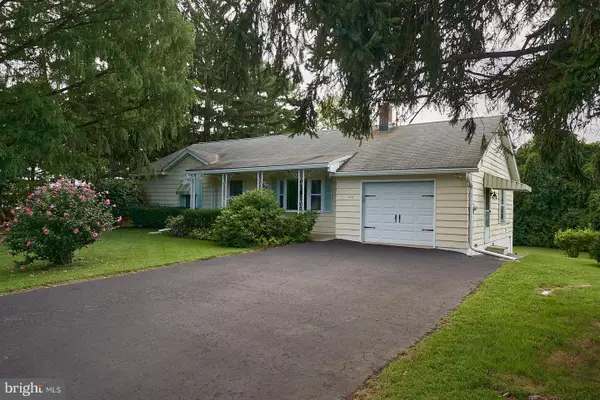 $262,000Active2 beds 2 baths1,000 sq. ft.
$262,000Active2 beds 2 baths1,000 sq. ft.20 Adele Ave, BLANDON, PA 19510
MLS# PABK2062090Listed by: UNITED REAL ESTATE STRIVE 212 - New
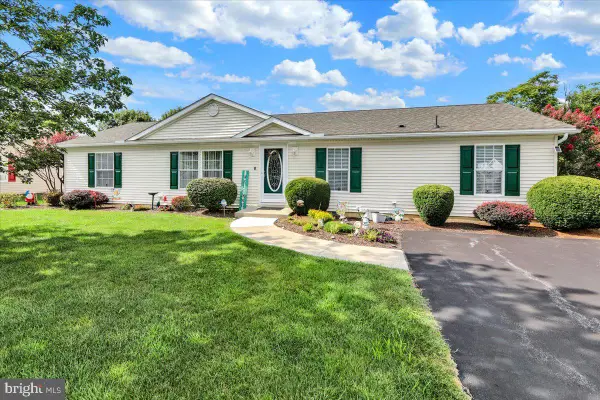 $199,900Active3 beds 2 baths1,620 sq. ft.
$199,900Active3 beds 2 baths1,620 sq. ft.106 Allison Pl, BLANDON, PA 19510
MLS# PABK2061730Listed by: COLDWELL BANKER REALTY 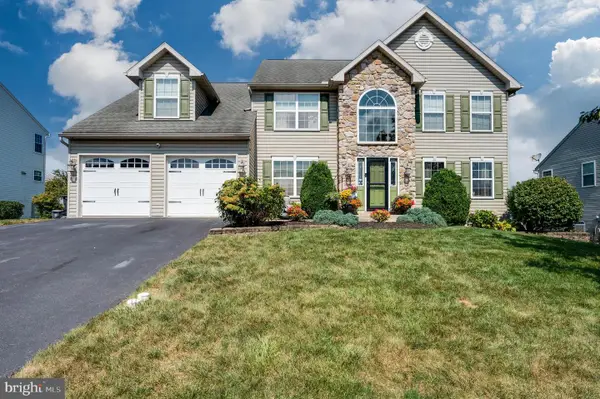 $489,900Pending5 beds 4 baths4,278 sq. ft.
$489,900Pending5 beds 4 baths4,278 sq. ft.108 Lidia Ln, BLANDON, PA 19510
MLS# PABK2061384Listed by: BHHS HOMESALE REALTY- READING BERKS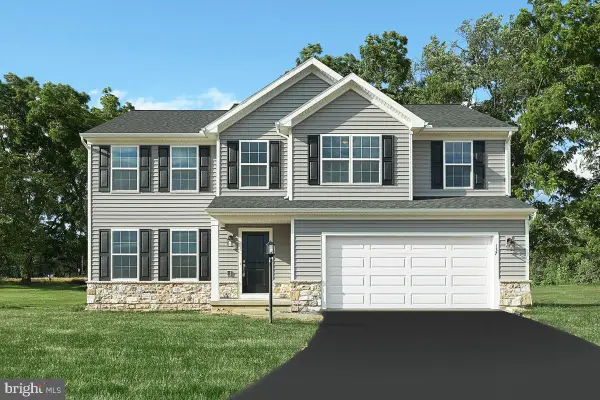 $550,035Pending4 beds 3 baths3,141 sq. ft.
$550,035Pending4 beds 3 baths3,141 sq. ft.171 Austrian Dr #lot 61, BLANDON, PA 19510
MLS# PABK2061358Listed by: BERKS HOMES REALTY, LLC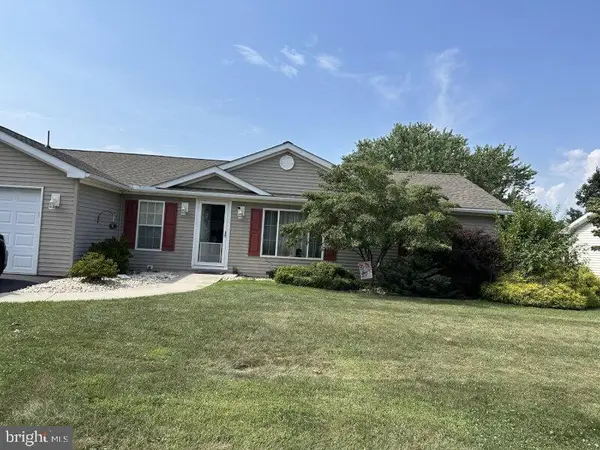 $209,900Active3 beds 2 baths1,680 sq. ft.
$209,900Active3 beds 2 baths1,680 sq. ft.114 Allison Pl, BLANDON, PA 19510
MLS# PABK2061166Listed by: ABC HOME REALTY, LLC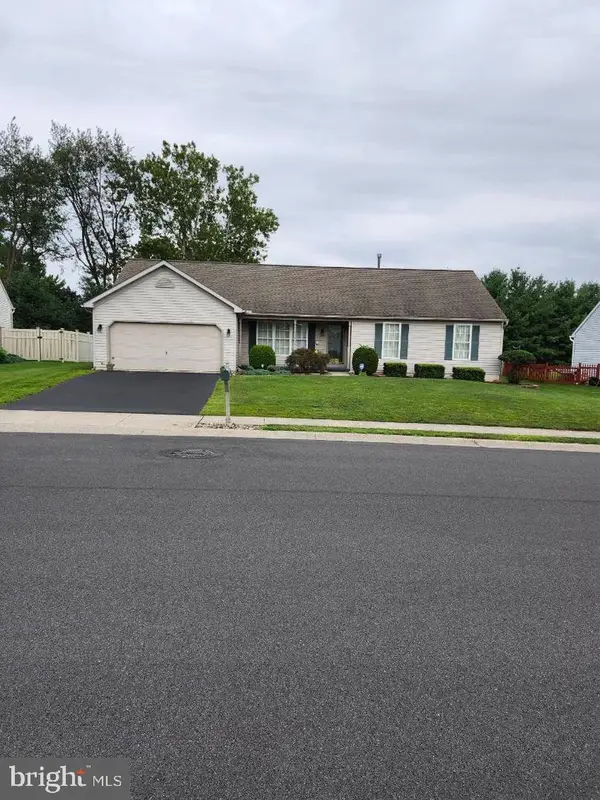 $385,000Active3 beds 2 baths1,500 sq. ft.
$385,000Active3 beds 2 baths1,500 sq. ft.161 Austrian Dr, BLANDON, PA 19510
MLS# PABK2060972Listed by: GARDEN SPOT REAL ESTATE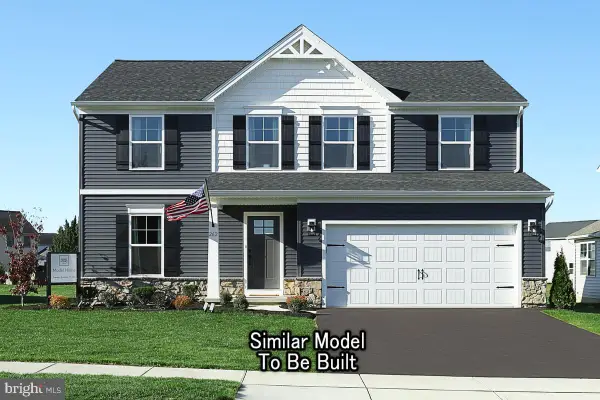 $489,990Active4 beds 3 baths2,263 sq. ft.
$489,990Active4 beds 3 baths2,263 sq. ft.181 Austrian Dr #lot 56, BLANDON, PA 19510
MLS# PABK2060970Listed by: BERKS HOMES REALTY, LLC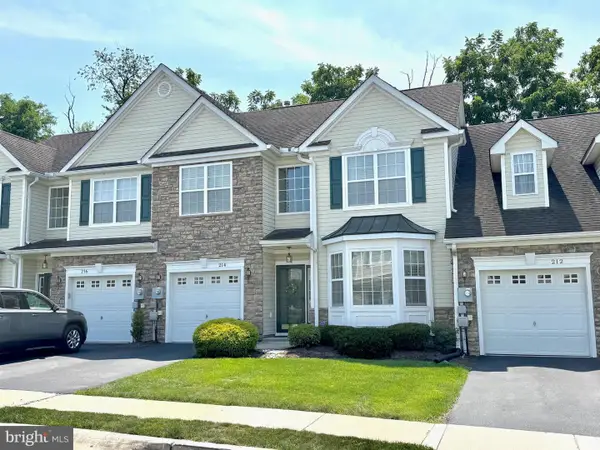 $275,000Active3 beds 3 baths2,138 sq. ft.
$275,000Active3 beds 3 baths2,138 sq. ft.214 Village Dr, BLANDON, PA 19510
MLS# PABK2060910Listed by: RE/MAX OF READING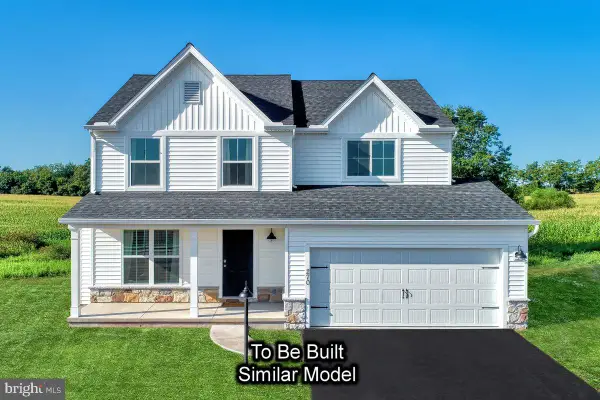 $437,990Active4 beds 3 baths1,909 sq. ft.
$437,990Active4 beds 3 baths1,909 sq. ft.Revere Plan At Ontelaunee Heights, BLANDON, PA 19510
MLS# PABK2060900Listed by: BERKS HOMES REALTY, LLC
