1010 Pheasant Meadow Rd, BLUE BELL, PA 19422
Local realty services provided by:Better Homes and Gardens Real Estate Premier
1010 Pheasant Meadow Rd,BLUE BELL, PA 19422
$1,175,000
- 4 Beds
- 3 Baths
- 2,976 sq. ft.
- Single family
- Active
Listed by:cheryl a brown
Office:bhhs fox & roach-blue bell
MLS#:PAMC2154422
Source:BRIGHTMLS
Price summary
- Price:$1,175,000
- Price per sq. ft.:$394.83
About this home
Welcome to 1010 Pheasant Meadow Road—a beautifully appointed traditional home set on nearly an acre in the heart of Blue Bell. With mature trees, lush landscaping, and classic curb appeal, this property immediately creates the sense of a private retreat.
Inside, a gracious foyer welcomes you with rich hardwood floors that extend throughout the main level. To one side, the formal dining room makes a memorable impression with its bay window, wainscoting, and crown molding—an elegant setting for entertaining. Opposite, the formal sitting room showcases custom millwork and a wood-burning fireplace with a marble hearth, creating a refined space to relax with guests.
The home then flows into an expansive living area anchored by the family room, where cherry wood built-ins, a gas fireplace framed in millwork, and another bay window overlooking the EP Henry covered patio combine to create a warm and inviting atmosphere.
At the heart of the home is the chef’s dream kitchen. Designed for both form and function, it features top-tier stainless steel appliances including a Wolf stove, Viking double ovens, trash compactor, beverage fridge, and built-in wine rack. A crisp subway glass tile backsplash ties the space together. The two-tiered granite island provides prep space on one level and casual seating on the other, while an additional prep island with a sink is conveniently placed near the ovens. Abundant cabinetry, custom lighting, and a soaring Palladian window—offering breathtaking backyard views—make this kitchen a standout. A sliding French door connects the kitchen to the covered patio with three skylights, perfect for outdoor dining and entertaining.
The first floor also includes a laundry room with sink, a stylish powder room, and access to an oversized two-car garage with storage or workshop potential.
Upstairs, the spacious landing leads to the luxurious primary suite. This retreat offers a versatile bonus room with custom built-ins—ideal for a home office, nursery, or gym—along with two walk-in closets, an additional storage area, and an en-suite bath with double vanity. Three generously sized bedrooms with ample closets and a neutral hall bath complete the upper level.
The unfinished basement provides excellent storage and can be finished to suit your needs. Outside, the backyard unfolds as a true sanctuary: an expansive patio, beautifully landscaped grounds, and a sparkling pool with an integrated spa—all set in complete privacy. Whether lounging poolside, hosting a barbecue, or enjoying music through the home’s built-in sound system, this outdoor space is designed for relaxation and fun.
Located in the award-winning Wissahickon School District and minutes from Routes 202, 309, the PA Turnpike, and the Blue Route, this home blends convenience with tranquility. Schedule your private showing today.
Contact an agent
Home facts
- Year built:1981
- Listing ID #:PAMC2154422
- Added:6 day(s) ago
- Updated:September 16, 2025 at 03:05 PM
Rooms and interior
- Bedrooms:4
- Total bathrooms:3
- Full bathrooms:2
- Half bathrooms:1
- Living area:2,976 sq. ft.
Heating and cooling
- Cooling:Central A/C, Ductless/Mini-Split
- Heating:Forced Air, Hot Water, Natural Gas
Structure and exterior
- Year built:1981
- Building area:2,976 sq. ft.
- Lot area:0.91 Acres
Schools
- High school:WISSAHICKON
Utilities
- Water:Public
- Sewer:Public Sewer
Finances and disclosures
- Price:$1,175,000
- Price per sq. ft.:$394.83
- Tax amount:$9,138 (2024)
New listings near 1010 Pheasant Meadow Rd
- Coming SoonOpen Sat, 11am to 2pm
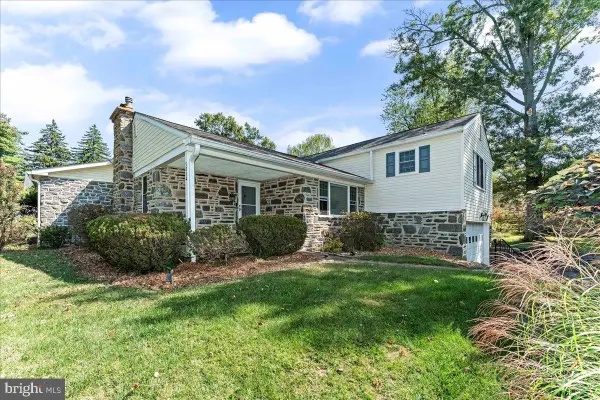 $739,900Coming Soon4 beds 3 baths
$739,900Coming Soon4 beds 3 baths1014 Stonybrook Dr, BLUE BELL, PA 19422
MLS# PAMC2154996Listed by: PREMIER PROPERTY SALES & RENTALS - Open Thu, 5 to 7pmNew
 $1,575,000Active4 beds 5 baths3,859 sq. ft.
$1,575,000Active4 beds 5 baths3,859 sq. ft.6170 Argos Dr, BLUE BELL, PA 19422
MLS# PAMC2154712Listed by: BHHS FOX & ROACH-BLUE BELL - New
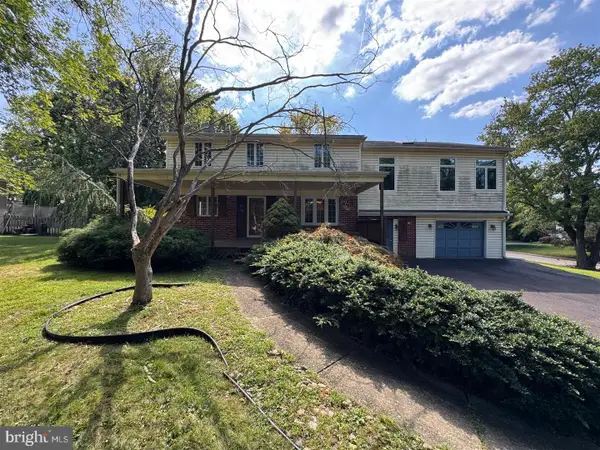 $389,900Active4 beds 4 baths2,460 sq. ft.
$389,900Active4 beds 4 baths2,460 sq. ft.1698 Daws Rd, BLUE BELL, PA 19422
MLS# PAMC2154454Listed by: THE NOBLE GROUP, LLC - New
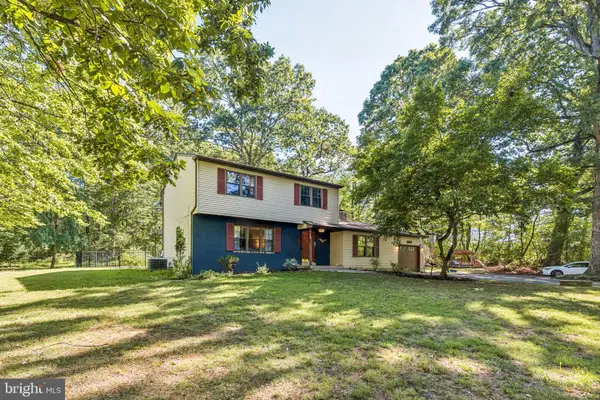 $650,000Active3 beds 3 baths2,000 sq. ft.
$650,000Active3 beds 3 baths2,000 sq. ft.1656 Penllyn Blue Bell Pike, BLUE BELL, PA 19422
MLS# PAMC2153504Listed by: KW EMPOWER - New
 $900,000Active4 beds 3 baths2,516 sq. ft.
$900,000Active4 beds 3 baths2,516 sq. ft.728 Hoover Rd, BLUE BELL, PA 19422
MLS# PAMC2154322Listed by: KELLER WILLIAMS MAIN LINE - Open Sun, 1 to 3pm
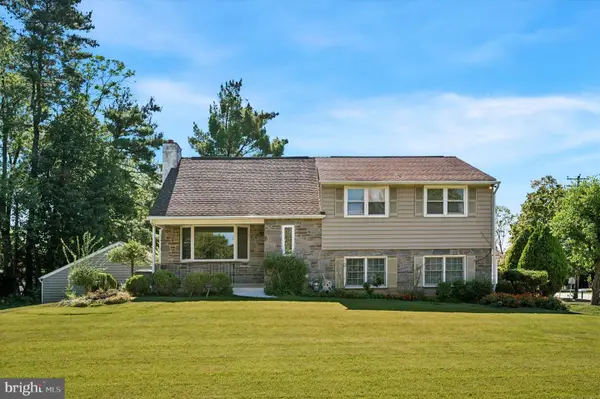 $985,000Active4 beds 4 baths3,458 sq. ft.
$985,000Active4 beds 4 baths3,458 sq. ft.898 Crestline Dr, BLUE BELL, PA 19422
MLS# PAMC2153398Listed by: SKY CITY PROPERTIES 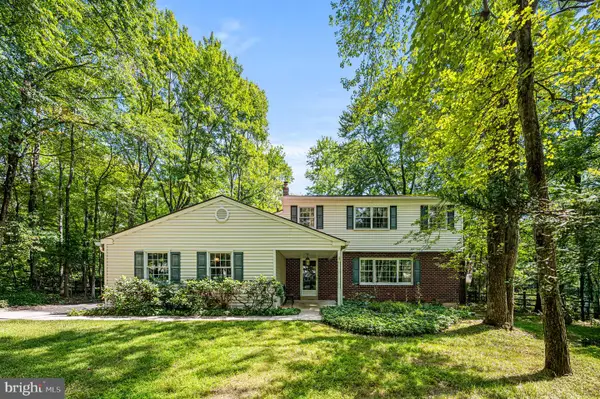 $599,900Pending4 beds 3 baths2,384 sq. ft.
$599,900Pending4 beds 3 baths2,384 sq. ft.1470 Balboa Bnd, BLUE BELL, PA 19422
MLS# PAMC2152324Listed by: KELLER WILLIAMS REALTY GROUP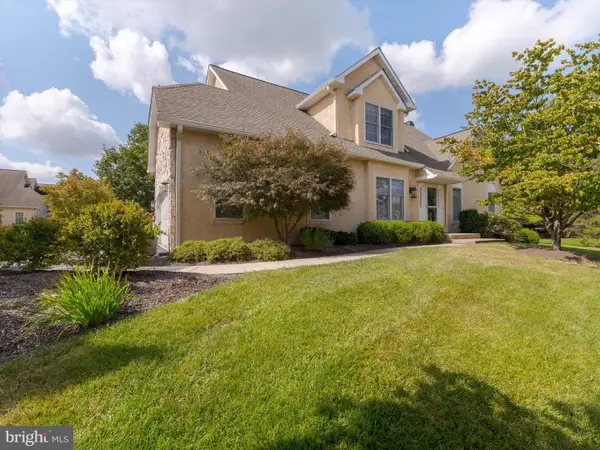 $769,750Pending3 beds 3 baths2,958 sq. ft.
$769,750Pending3 beds 3 baths2,958 sq. ft.128 Sawgrass Dr, BLUE BELL, PA 19422
MLS# PAMC2153080Listed by: WEICHERT, REALTORS - CORNERSTONE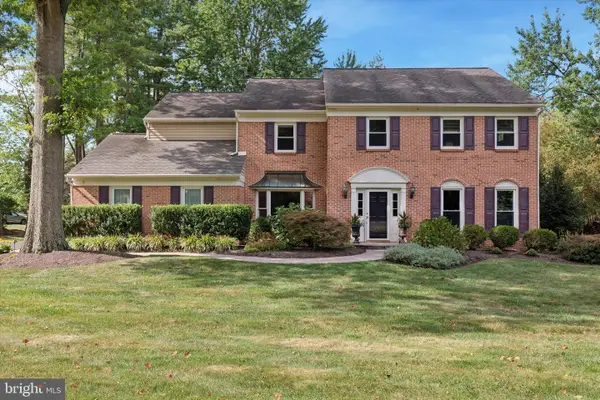 $1,125,000Active4 beds 3 baths3,694 sq. ft.
$1,125,000Active4 beds 3 baths3,694 sq. ft.716 Knight Rd, BLUE BELL, PA 19422
MLS# PAMC2153456Listed by: KELLER WILLIAMS REAL ESTATE-BLUE BELL
