728 Hoover Rd, BLUE BELL, PA 19422
Local realty services provided by:Better Homes and Gardens Real Estate Premier
728 Hoover Rd,BLUE BELL, PA 19422
$900,000
- 4 Beds
- 3 Baths
- 2,516 sq. ft.
- Single family
- Active
Listed by:sean m. elstone
Office:keller williams main line
MLS#:PAMC2154322
Source:BRIGHTMLS
Price summary
- Price:$900,000
- Price per sq. ft.:$357.71
About this home
Located on an idyllic, tree-lined street in Blue Bell's sought-after Canterbury Park neighborhood, you'll find 728 Hoover Rd. This move-in-ready, 2,516 sqft home offers 5 bedrooms, 2.5 bathrooms, a finished basement, a sprawling yard and paver patio made for entertaining, an oversized 2-car garage, and placement within the top-rated Wissahickon School District. Out front, charming curb appeal is displayed in the vibrant blue-gray siding, matching shutters, red brick, lush lawn, manicured shrubbery, and a welcoming porch. A tile foyer with a coat closet greets you inside. To the right, French doors reveal a formal living room with modern floors and picturesque bay windows. The heart of the home is sure to be the open kitchen and den at the rear of the main level. The gleaming chef's kitchen is fitted with generous custom cabinetry and granite counters, stainless steel appliances, dual sinks, a tile backsplash, and breakfast bar seating for 4+. At the center is a dining area overlooking the rear yard. Completing the space is a large family room anchored by a brick fireplace mantel. From here, there's access to a powder room, a spacious bedroom, and a laundry room that connects to the garage and attic storage. More living space is found in the finished basement, perfect for a gym or playroom. Up on the second level, there's a large primary suite with a walk-in closet and a spa-like ensuite bathroom boasting a double vanity, a soaking tub, and a glass-enclosed rainfall shower. Three more bright, spacious bedrooms with custom closets share a full hall bathroom. In addition to everything inside, the spectacular backyard serves as a personal retreat well into the fall months. This thoughtfully designed outdoor living space has a covered patio with ceiling fans for relaxing, a grilling station, a spot for al fresco dining, a fire pit for cool nights, and an expansive, securely fenced yard for play. 728 Hoover Rd's fantastic location is minutes from restaurants, shopping centers, parks, golf clubs, and Blue Bell Elementary School along Skippack Pike. Montgomery County Community College and the Plymouth Meeting Mall are also close, plus there's easy access to the PA Turnpike and the NE Extension. Schedule your tour today!
Contact an agent
Home facts
- Year built:1973
- Listing ID #:PAMC2154322
- Added:6 day(s) ago
- Updated:September 16, 2025 at 03:05 PM
Rooms and interior
- Bedrooms:4
- Total bathrooms:3
- Full bathrooms:2
- Half bathrooms:1
- Living area:2,516 sq. ft.
Heating and cooling
- Cooling:Central A/C
- Heating:Hot Water, Oil
Structure and exterior
- Roof:Architectural Shingle
- Year built:1973
- Building area:2,516 sq. ft.
- Lot area:0.72 Acres
Utilities
- Water:Public
- Sewer:Public Sewer
Finances and disclosures
- Price:$900,000
- Price per sq. ft.:$357.71
- Tax amount:$8,431 (2025)
New listings near 728 Hoover Rd
- Coming SoonOpen Sat, 11am to 2pm
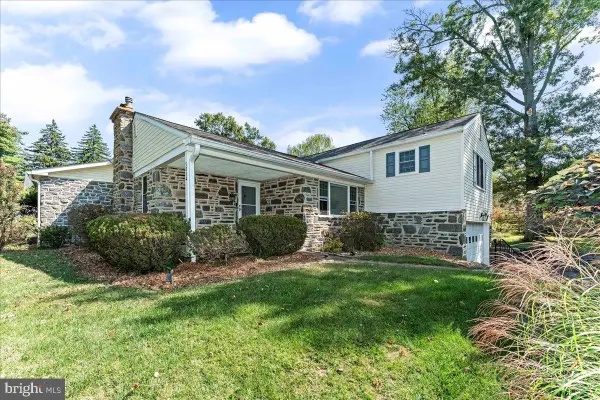 $739,900Coming Soon-- beds -- baths
$739,900Coming Soon-- beds -- baths1014 Stonybrook Dr, BLUE BELL, PA 19422
MLS# PAMC2154996Listed by: PREMIER PROPERTY SALES & RENTALS - Open Thu, 5 to 7pmNew
 $1,575,000Active4 beds 5 baths3,859 sq. ft.
$1,575,000Active4 beds 5 baths3,859 sq. ft.6170 Argos Dr, BLUE BELL, PA 19422
MLS# PAMC2154712Listed by: BHHS FOX & ROACH-BLUE BELL - New
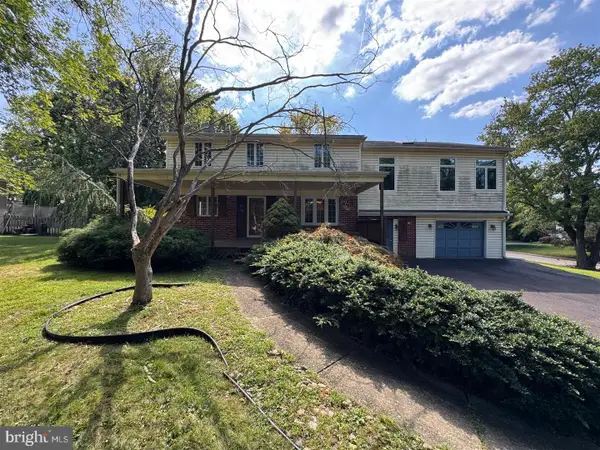 $389,900Active4 beds 4 baths2,460 sq. ft.
$389,900Active4 beds 4 baths2,460 sq. ft.1698 Daws Rd, BLUE BELL, PA 19422
MLS# PAMC2154454Listed by: THE NOBLE GROUP, LLC - New
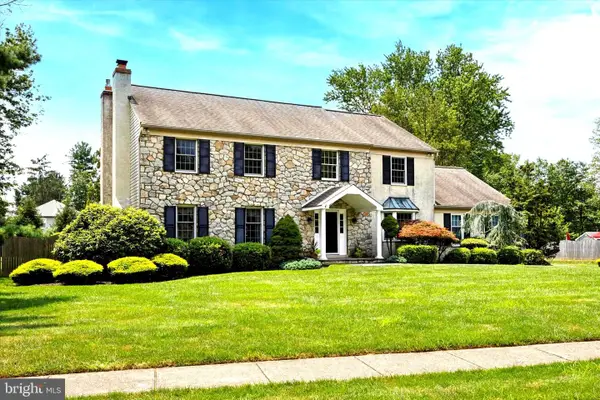 $1,175,000Active4 beds 3 baths2,976 sq. ft.
$1,175,000Active4 beds 3 baths2,976 sq. ft.1010 Pheasant Meadow Rd, BLUE BELL, PA 19422
MLS# PAMC2154422Listed by: BHHS FOX & ROACH-BLUE BELL - New
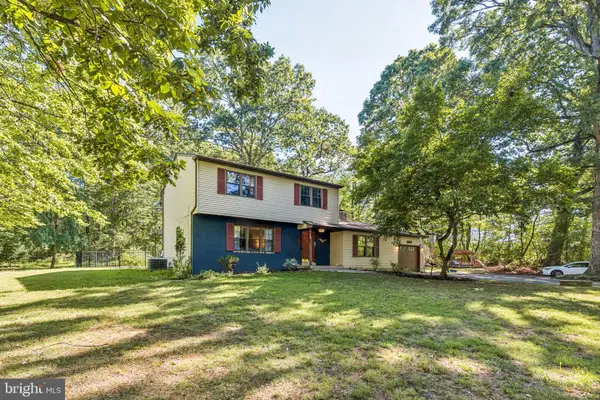 $650,000Active3 beds 3 baths2,000 sq. ft.
$650,000Active3 beds 3 baths2,000 sq. ft.1656 Penllyn Blue Bell Pike, BLUE BELL, PA 19422
MLS# PAMC2153504Listed by: KW EMPOWER - Open Sun, 1 to 3pm
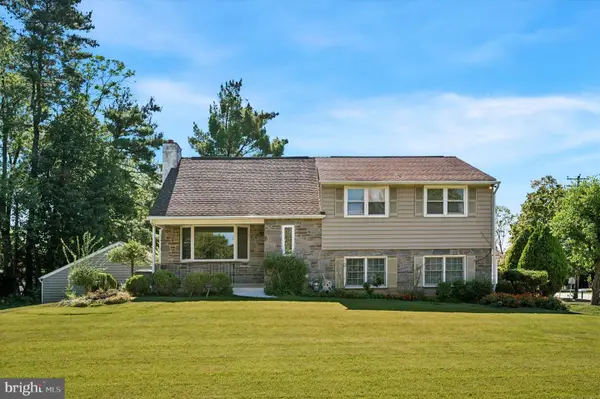 $985,000Active4 beds 4 baths3,458 sq. ft.
$985,000Active4 beds 4 baths3,458 sq. ft.898 Crestline Dr, BLUE BELL, PA 19422
MLS# PAMC2153398Listed by: SKY CITY PROPERTIES 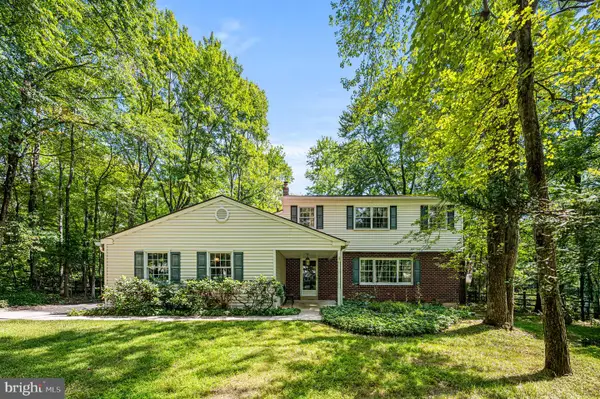 $599,900Pending4 beds 3 baths2,384 sq. ft.
$599,900Pending4 beds 3 baths2,384 sq. ft.1470 Balboa Bnd, BLUE BELL, PA 19422
MLS# PAMC2152324Listed by: KELLER WILLIAMS REALTY GROUP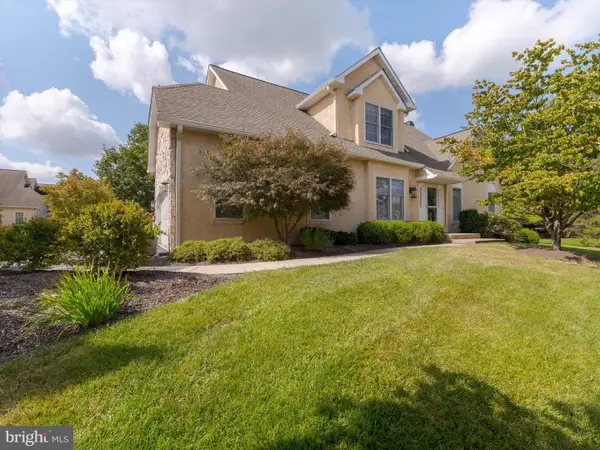 $769,750Pending3 beds 3 baths2,958 sq. ft.
$769,750Pending3 beds 3 baths2,958 sq. ft.128 Sawgrass Dr, BLUE BELL, PA 19422
MLS# PAMC2153080Listed by: WEICHERT, REALTORS - CORNERSTONE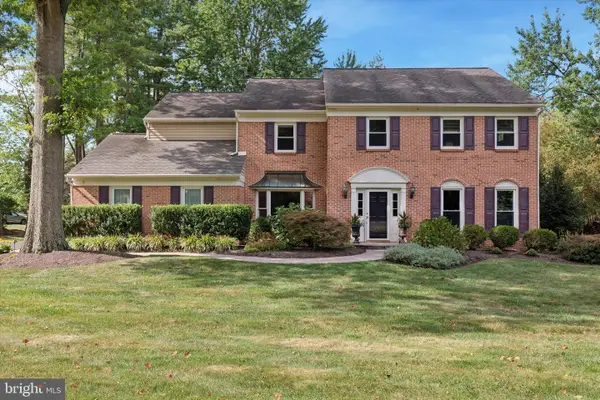 $1,125,000Active4 beds 3 baths3,694 sq. ft.
$1,125,000Active4 beds 3 baths3,694 sq. ft.716 Knight Rd, BLUE BELL, PA 19422
MLS# PAMC2153456Listed by: KELLER WILLIAMS REAL ESTATE-BLUE BELL
