120 Belle Cir, Blue Bell, PA 19422
Local realty services provided by:Better Homes and Gardens Real Estate Cassidon Realty
120 Belle Cir,Blue Bell, PA 19422
$1,499,999
- 5 Beds
- 6 Baths
- 7,575 sq. ft.
- Single family
- Pending
Listed by: susan m golden
Office: compass pennsylvania, llc.
MLS#:PAMC2159522
Source:BRIGHTMLS
Price summary
- Price:$1,499,999
- Price per sq. ft.:$198.02
- Monthly HOA dues:$158
About this home
Welcome to 120 Belle Circle, Blue Bell! This exceptional single-family residence blends timeless farmhouse charm with modern luxury in the sought-after Normandy at Blue Bell community. Featuring 5 bedrooms, 5 full bathrooms, and 1 half bath, this stunning home offers approximately 5,700 square feet above grade plus an additional 1,800 square feet in the fully finished walk-out basement.
The open-concept main level is filled with natural light and designed for both everyday living and elegant entertaining. The gourmet eat-in kitchen includes granite countertops, a double wall oven, and abundant cabinetry, opening seamlessly to the family room, sunroom, and spacious dining area. Formal living and dining rooms feature beautiful millwork, while a private office or playroom with custom built-ins and hardwood flooring completes the first floor.
Upstairs, the large primary suite includes a sitting area and luxurious bathroom. Three additional bedrooms, including one ensuite, plus a hall bath complete the second floor. The third floor offers a versatile fifth bedroom or au pair suite with full bath and generous storage. The finished walk-out basement provides flexible space for recreation, fitness, or a home theater.
Set on 0.66 acres, the property showcases a large, private backyard perfect for relaxing or entertaining, featuring a two-tiered deck with gazebo and a built-in swimming pool. The wraparound porch enhances the home’s farmhouse character, and a three-car attached garage plus whole-house generator add convenience and peace of mind.
Located in the heart of Whitpain Township within the top-ranked Wissahickon School District, and close to major roads, shopping, and dining, 120 Belle Circle offers the best of Blue Bell living—spacious, elegant, and thoughtfully designed inside and out.
Contact an agent
Home facts
- Year built:1994
- Listing ID #:PAMC2159522
- Added:50 day(s) ago
- Updated:November 21, 2025 at 08:42 AM
Rooms and interior
- Bedrooms:5
- Total bathrooms:6
- Full bathrooms:5
- Half bathrooms:1
- Living area:7,575 sq. ft.
Heating and cooling
- Cooling:Central A/C
- Heating:Central, Natural Gas
Structure and exterior
- Roof:Shingle
- Year built:1994
- Building area:7,575 sq. ft.
- Lot area:0.66 Acres
Schools
- High school:WISSAHICKON
- Middle school:WISSAHICKON
- Elementary school:STONY CRK
Utilities
- Water:Public
- Sewer:Public Sewer
Finances and disclosures
- Price:$1,499,999
- Price per sq. ft.:$198.02
- Tax amount:$17,921 (2025)
New listings near 120 Belle Cir
- New
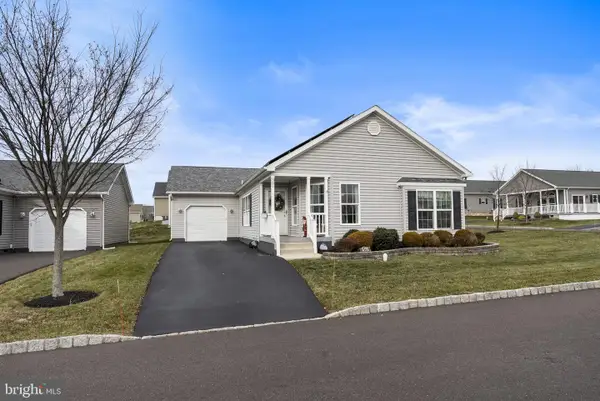 $449,900Active2 beds 2 baths1,696 sq. ft.
$449,900Active2 beds 2 baths1,696 sq. ft.501 Blue Bell Springs Dr, BLUE BELL, PA 19422
MLS# PAMC2163468Listed by: REALTY ONE GROUP RESTORE - BLUEBELL - New
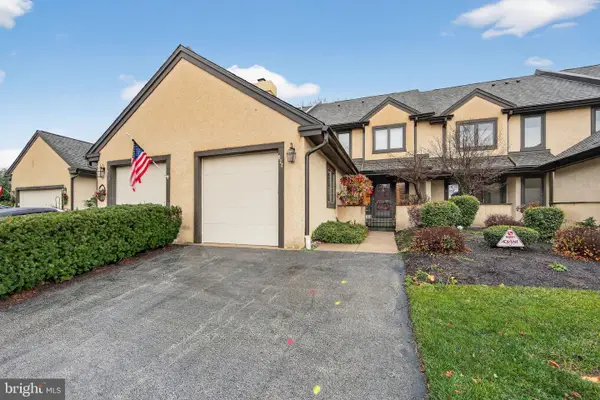 $575,000Active3 beds 3 baths1,884 sq. ft.
$575,000Active3 beds 3 baths1,884 sq. ft.932 Hedgerow Ct #, BLUE BELL, PA 19422
MLS# PAMC2162000Listed by: KB REAL ESTATE TEAM 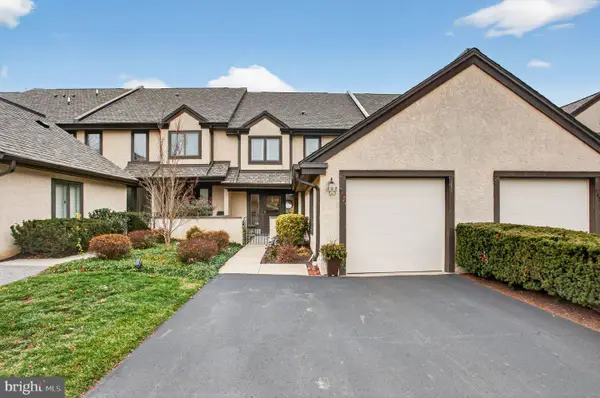 $575,000Pending3 beds 3 baths1,884 sq. ft.
$575,000Pending3 beds 3 baths1,884 sq. ft.149 Splitrail Ln, BLUE BELL, PA 19422
MLS# PAMC2162514Listed by: COLDWELL BANKER REALTY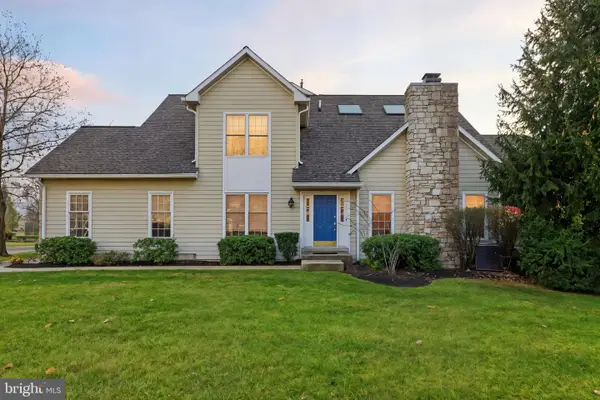 $846,000Pending3 beds 4 baths3,701 sq. ft.
$846,000Pending3 beds 4 baths3,701 sq. ft.105 Birkdale Dr, BLUE BELL, PA 19422
MLS# PAMC2162378Listed by: EXP REALTY, LLC- Coming Soon
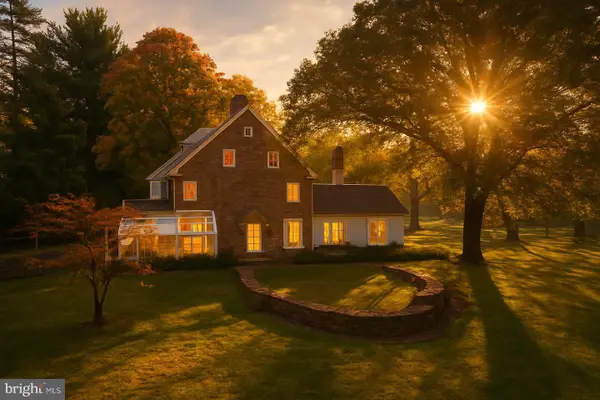 $1,795,000Coming Soon5 beds 6 baths
$1,795,000Coming Soon5 beds 6 baths665 Lewis Ln, AMBLER, PA 19002
MLS# PAMC2161668Listed by: COMPASS PENNSYLVANIA, LLC 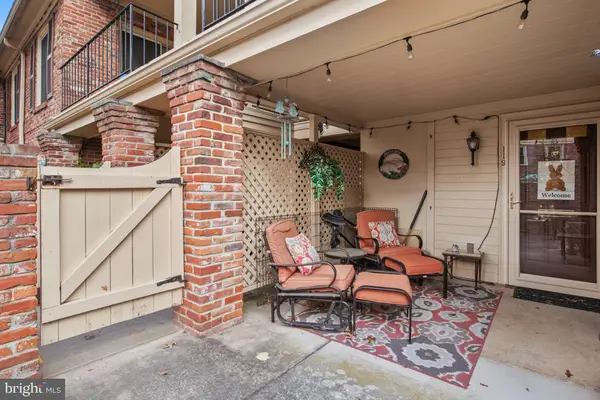 $385,000Pending3 beds 2 baths1,468 sq. ft.
$385,000Pending3 beds 2 baths1,468 sq. ft.119 Culpepper, BLUE BELL, PA 19422
MLS# PAMC2161716Listed by: KELLER WILLIAMS REALTY GROUP- Coming Soon
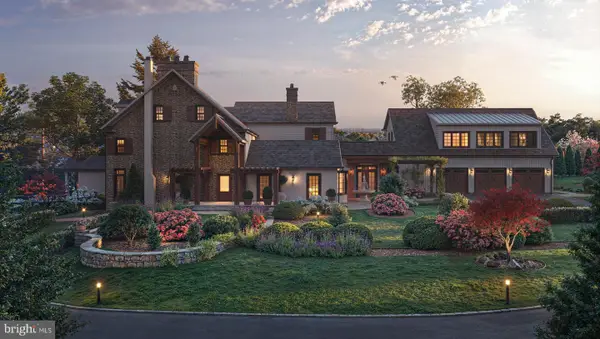 $3,495,000Coming Soon6 beds 6 baths
$3,495,000Coming Soon6 beds 6 baths675 Lewis Lane, AMBLER, PA 19002
MLS# PAMC2161870Listed by: COMPASS PENNSYLVANIA, LLC 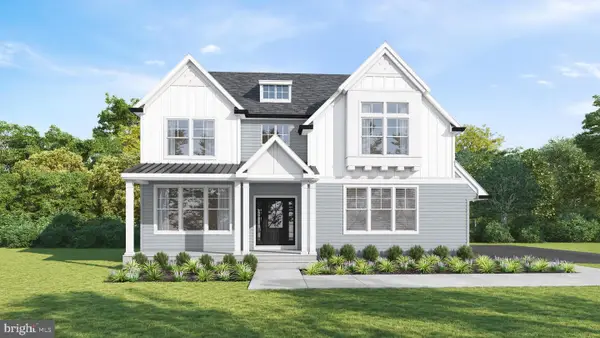 $1,175,000Active4 beds 3 baths2,950 sq. ft.
$1,175,000Active4 beds 3 baths2,950 sq. ft.1757 Clearview Ave, BLUE BELL, PA 19422
MLS# PAMC2162046Listed by: COLDWELL BANKER REALTY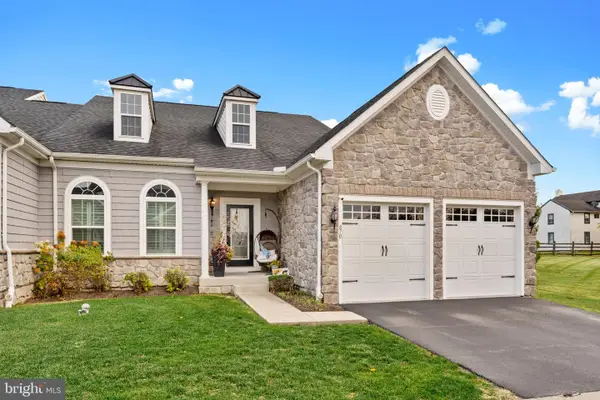 $789,900Active3 beds 4 baths3,889 sq. ft.
$789,900Active3 beds 4 baths3,889 sq. ft.870 Reynards Run, BLUE BELL, PA 19422
MLS# PAMC2161884Listed by: KELLER WILLIAMS REAL ESTATE-MONTGOMERYVILLE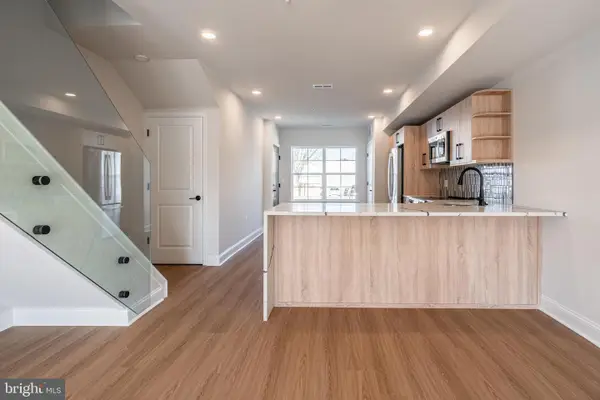 $299,999Pending2 beds 2 baths1,100 sq. ft.
$299,999Pending2 beds 2 baths1,100 sq. ft.4090 Leslie Ln #a43, PHILADELPHIA, PA 19131
MLS# PAPH2560420Listed by: KW EMPOWER
