390 Foothill Dr, Blue Bell, PA 19422
Local realty services provided by:Better Homes and Gardens Real Estate Premier
390 Foothill Dr,Blue Bell, PA 19422
$1,020,000
- 4 Beds
- 4 Baths
- - sq. ft.
- Single family
- Sold
Listed by: frances morrione, anthony j stipa jr
Office: keller williams real estate-blue bell
MLS#:PAMC2160008
Source:BRIGHTMLS
Sorry, we are unable to map this address
Price summary
- Price:$1,020,000
About this home
Nestled on an incredible lot surrounded by mature trees and natural beauty in one of the area's most established neighborhoods, this home is bursting with curb appeal and classic design. As you enter, you're greeted by the warmth of the spacious living room with large picture window that fills the room with natural light (faux fireplace). The formal dining room is designed to accommodate all of your holiday entertaining! Kitchen features include a central island, stainless steel appliances and a sizeable breakfast room with recessed lighting . As you enter the family room, custom built-in bookshelves frame one end
and a wood-burning stone fireplace anchors the other, creating a perfect balance of warmth and character. Two sets of sliding doors open to the sunroom and paver patio where you’ll take in peaceful views of the spacious yard and pool, perfect for entertaining or quiet relaxation. Upstairs, you'll find 4 generously sized bedrooms - the serene primary suite w/dressing area, walk-in closet and private bath, offers a glimpse of the home's beautiful setting from every window. An additional room just off the primary suite offers flexibility for today's lifestyle needs. The finished lower level offers additional space for recreation and guests with a built-in bar, media room, fitness area (18x14) , ample storage and a convenient outside exit. Additional highlights include a newer roof, newer windows, and a newer heating system. Located in the highly rated Wissahickon school district and close proximity to downtown Ambler, this is a rare opportunity to own a lovingly cared-for home in a magnificent setting, where every season brings new beauty and every space invites you to relax, gather, and make lasting memories.
Contact an agent
Home facts
- Year built:1979
- Listing ID #:PAMC2160008
- Added:41 day(s) ago
- Updated:December 11, 2025 at 01:41 AM
Rooms and interior
- Bedrooms:4
- Total bathrooms:4
- Full bathrooms:3
- Half bathrooms:1
Heating and cooling
- Cooling:Central A/C
- Heating:Electric, Heat Pump - Electric BackUp
Structure and exterior
- Roof:Fiberglass, Shingle
- Year built:1979
Schools
- High school:WISSAHICKON SENIOR
- Middle school:WISSAHICKON
- Elementary school:SHADY GROVE
Utilities
- Water:Public
- Sewer:Public Sewer
Finances and disclosures
- Price:$1,020,000
- Tax amount:$11,401 (2025)
New listings near 390 Foothill Dr
- New
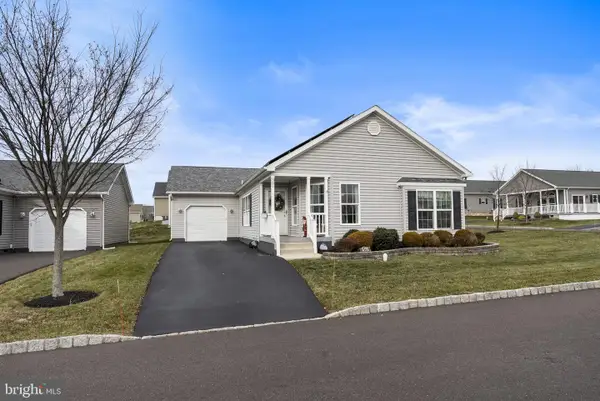 $449,900Active2 beds 2 baths1,696 sq. ft.
$449,900Active2 beds 2 baths1,696 sq. ft.501 Blue Bell Springs Dr, BLUE BELL, PA 19422
MLS# PAMC2163468Listed by: REALTY ONE GROUP RESTORE - BLUEBELL - New
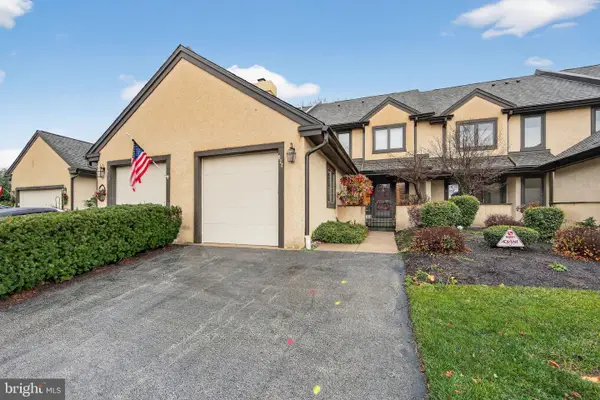 $575,000Active3 beds 3 baths1,884 sq. ft.
$575,000Active3 beds 3 baths1,884 sq. ft.932 Hedgerow Ct #, BLUE BELL, PA 19422
MLS# PAMC2162000Listed by: KB REAL ESTATE TEAM 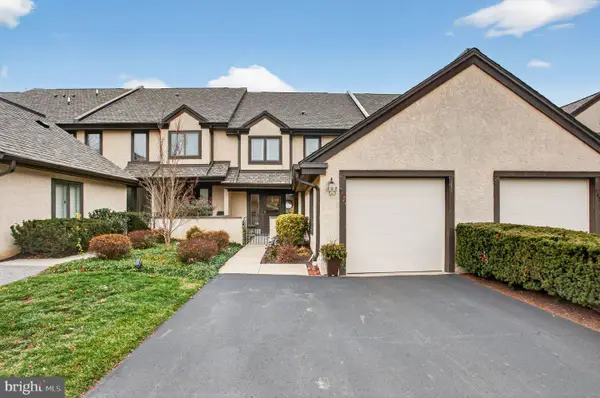 $575,000Pending3 beds 3 baths1,884 sq. ft.
$575,000Pending3 beds 3 baths1,884 sq. ft.149 Splitrail Ln, BLUE BELL, PA 19422
MLS# PAMC2162514Listed by: COLDWELL BANKER REALTY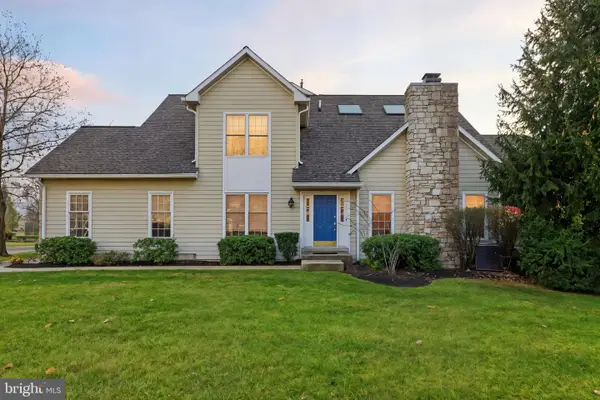 $846,000Pending3 beds 4 baths3,701 sq. ft.
$846,000Pending3 beds 4 baths3,701 sq. ft.105 Birkdale Dr, BLUE BELL, PA 19422
MLS# PAMC2162378Listed by: EXP REALTY, LLC- Coming Soon
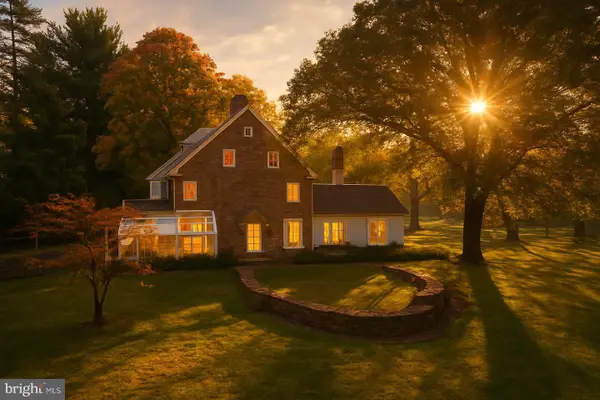 $1,795,000Coming Soon5 beds 6 baths
$1,795,000Coming Soon5 beds 6 baths665 Lewis Ln, AMBLER, PA 19002
MLS# PAMC2161668Listed by: COMPASS PENNSYLVANIA, LLC 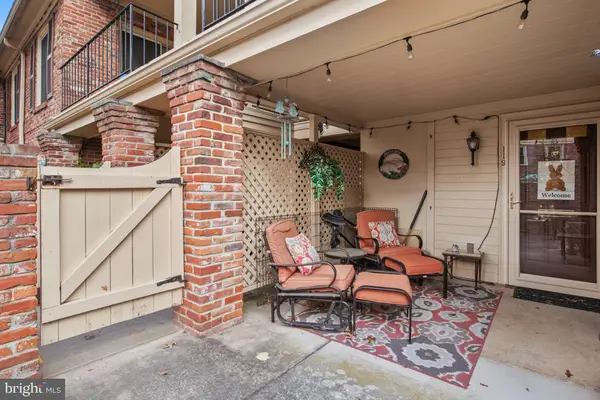 $385,000Pending3 beds 2 baths1,468 sq. ft.
$385,000Pending3 beds 2 baths1,468 sq. ft.119 Culpepper, BLUE BELL, PA 19422
MLS# PAMC2161716Listed by: KELLER WILLIAMS REALTY GROUP- Coming Soon
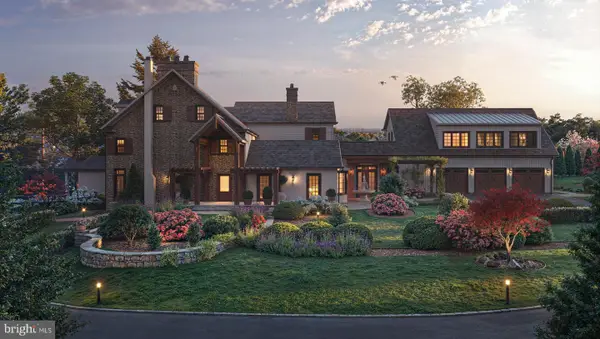 $3,495,000Coming Soon6 beds 6 baths
$3,495,000Coming Soon6 beds 6 baths675 Lewis Lane, AMBLER, PA 19002
MLS# PAMC2161870Listed by: COMPASS PENNSYLVANIA, LLC 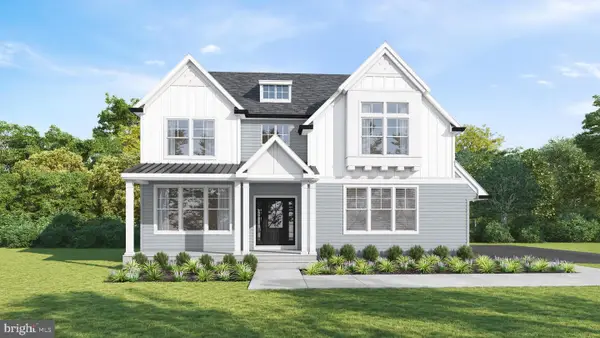 $1,075,000Active4 beds 3 baths2,950 sq. ft.
$1,075,000Active4 beds 3 baths2,950 sq. ft.1757 Clearview Ave, BLUE BELL, PA 19422
MLS# PAMC2162046Listed by: COLDWELL BANKER REALTY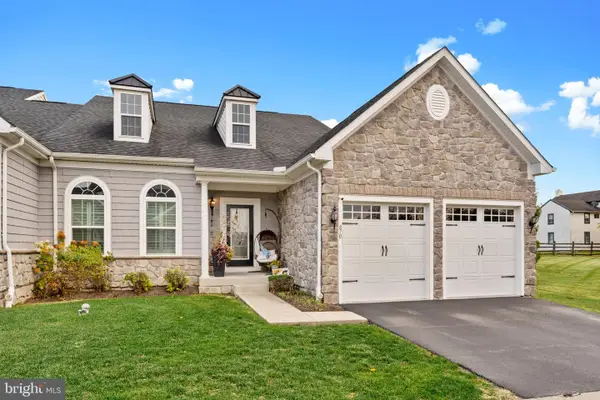 $789,900Active3 beds 4 baths3,889 sq. ft.
$789,900Active3 beds 4 baths3,889 sq. ft.870 Reynards Run, BLUE BELL, PA 19422
MLS# PAMC2161884Listed by: KELLER WILLIAMS REAL ESTATE-MONTGOMERYVILLE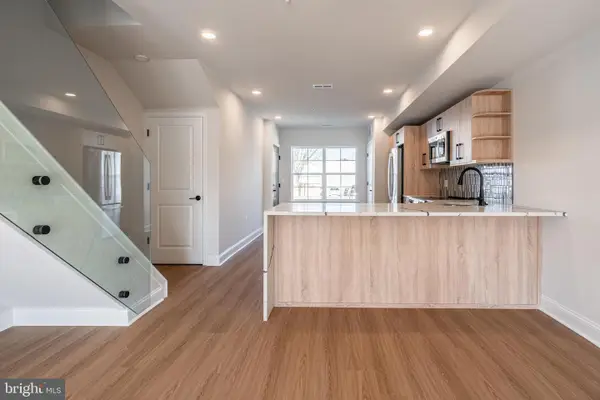 $299,999Pending2 beds 2 baths1,100 sq. ft.
$299,999Pending2 beds 2 baths1,100 sq. ft.4090 Leslie Ln #a43, PHILADELPHIA, PA 19131
MLS# PAPH2560420Listed by: KW EMPOWER
