186 Derek Dr, Boalsburg, PA 16827
Local realty services provided by:Better Homes and Gardens Real Estate Premier
186 Derek Dr,Boalsburg, PA 16827
$899,000
- 4 Beds
- 4 Baths
- 3,660 sq. ft.
- Single family
- Pending
Listed by: brian rutter
Office: keller williams advantage realty
MLS#:PACE2515654
Source:BRIGHTMLS
Price summary
- Price:$899,000
- Price per sq. ft.:$245.63
About this home
Designed to impress, this stunning home in the desirable Rockey Ridge development delivers an elevated living experience with breathtaking views of Tussey Mountain from every angle. Be welcomed by the expansive, light-filled interiors and soaring ceilings.
Entertain in grandeur beneath chandeliers in the dramatic two-story dining room, or prepare gourmet meals in the exquisite chef’s kitchen—designed for both intimate dinners and lively gatherings. The main level family room invites relaxation with its warm fireplace, while the walkout lower level rec room is a destination of its own, featuring a full bar, wall to wall windows, and effortless flow to the outdoors.
Upstairs, the primary suite is a true sanctuary, complete with a spa inspired bath where you can unwind in tranquility. With four spacious bedrooms, a versatile office or den, and a fully finished basement, this home offers room to grow, host, and recharge.
Step outside to experience your private outdoor oasis, an expansive flat backyard with a custom fire pit area, hot tub, exterior TV mount, and multiple entertaining spaces including a large deck and walkout patio, all perfectly positioned to capture the breathtaking mountain backdrop. Enjoy the thoughtful craftsmanship and refined luxury that make this home truly exceptional, make it yours today!
Contact an agent
Home facts
- Year built:2018
- Listing ID #:PACE2515654
- Added:116 day(s) ago
- Updated:November 15, 2025 at 09:07 AM
Rooms and interior
- Bedrooms:4
- Total bathrooms:4
- Full bathrooms:3
- Half bathrooms:1
- Living area:3,660 sq. ft.
Heating and cooling
- Cooling:Central A/C
- Heating:Electric, Heat Pump - Electric BackUp
Structure and exterior
- Roof:Shingle
- Year built:2018
- Building area:3,660 sq. ft.
- Lot area:0.19 Acres
Utilities
- Water:Public
- Sewer:Public Sewer
Finances and disclosures
- Price:$899,000
- Price per sq. ft.:$245.63
- Tax amount:$9,728 (2025)
New listings near 186 Derek Dr
- New
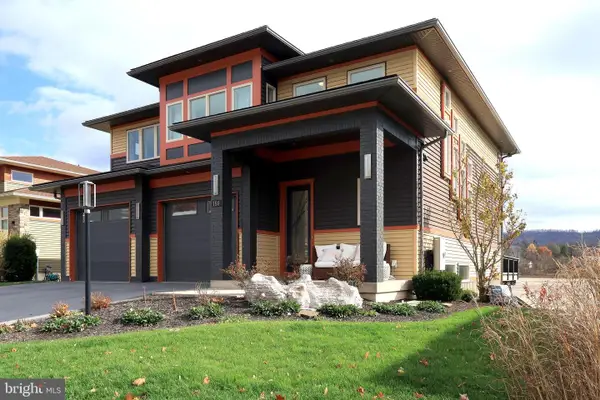 $869,900Active5 beds 4 baths3,872 sq. ft.
$869,900Active5 beds 4 baths3,872 sq. ft.180 Derek Dr, BOALSBURG, PA 16827
MLS# PACE2516536Listed by: RE/MAX CENTRE REALTY  $217,000Pending3 beds 3 baths2,166 sq. ft.
$217,000Pending3 beds 3 baths2,166 sq. ft.608 Lynnwood Dr, BOALSBURG, PA 16827
MLS# PACE2516806Listed by: BHHS HOME EDGE REALTY GROUP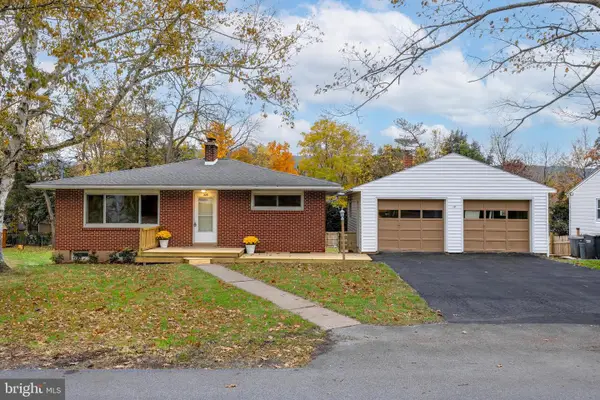 $395,000Pending5 beds 2 baths2,240 sq. ft.
$395,000Pending5 beds 2 baths2,240 sq. ft.328 Lamp Post Ln, BOALSBURG, PA 16827
MLS# PACE2516722Listed by: KISSINGER, BIGATEL & BROWER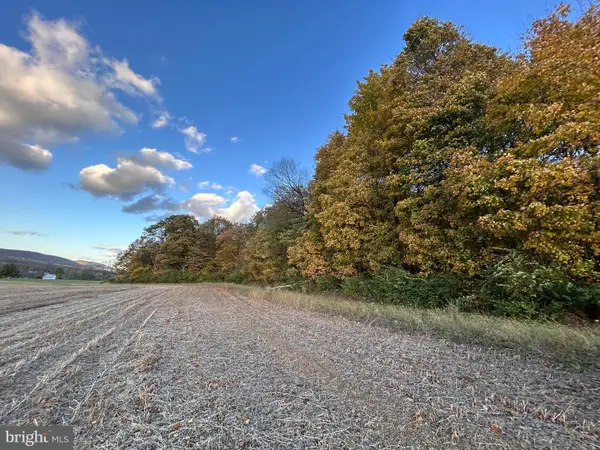 $475,000Active6.71 Acres
$475,000Active6.71 AcresLot #5 Linden Hall Rd, BOALSBURG, PA 16827
MLS# PACE2516688Listed by: KELLER WILLIAMS ADVANTAGE REALTY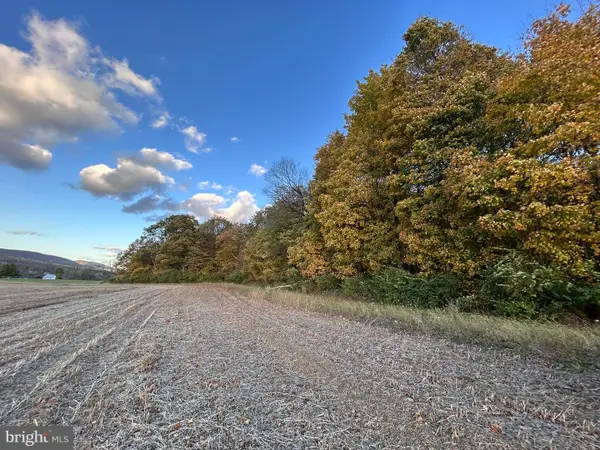 $675,000Active20 Acres
$675,000Active20 AcresLot #4 Linden Hall Rd, BOALSBURG, PA 16827
MLS# PACE2516690Listed by: KELLER WILLIAMS ADVANTAGE REALTY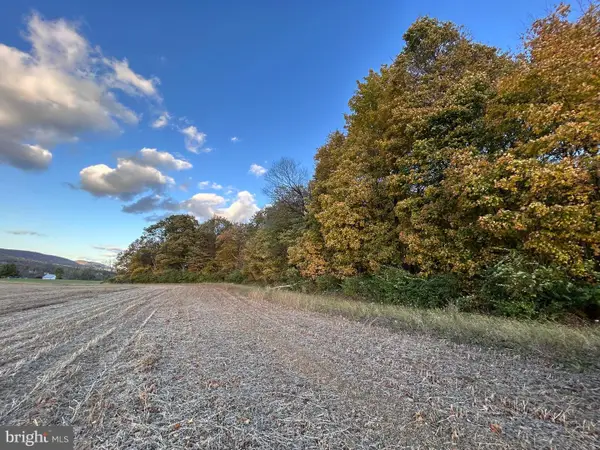 $775,000Active30.47 Acres
$775,000Active30.47 AcresLot #3 Linden Hall Rd, BOALSBURG, PA 16827
MLS# PACE2516692Listed by: KELLER WILLIAMS ADVANTAGE REALTY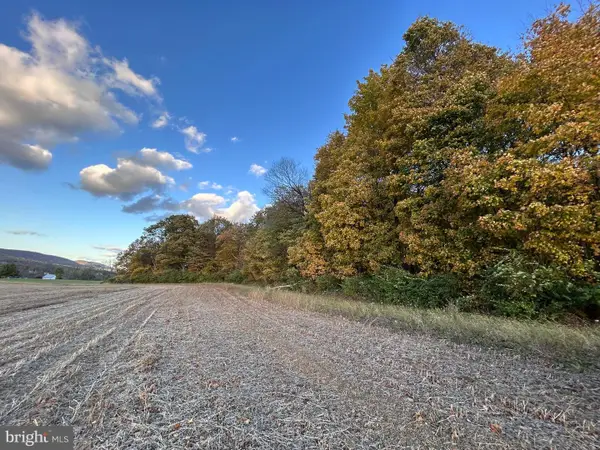 $475,000Active4.99 Acres
$475,000Active4.99 AcresLot #2 Linden Hall Rd, BOALSBURG, PA 16827
MLS# PACE2516694Listed by: KELLER WILLIAMS ADVANTAGE REALTY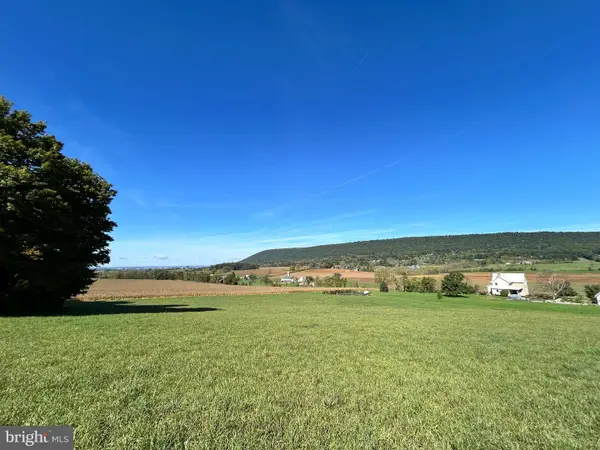 $475,000Active7.17 Acres
$475,000Active7.17 AcresLot #6 Linden Hall Rd, BOALSBURG, PA 16827
MLS# PACE2516686Listed by: KELLER WILLIAMS ADVANTAGE REALTY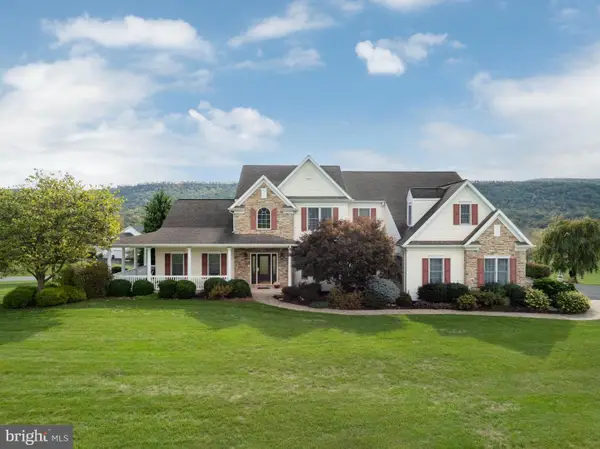 $995,000Pending4 beds 4 baths4,817 sq. ft.
$995,000Pending4 beds 4 baths4,817 sq. ft.101 Ramsey Way, BOALSBURG, PA 16827
MLS# PACE2516612Listed by: BERKSHIRE HATHAWAY HOMESERVICES HODRICK REALTY- Open Sun, 11am to 12:30pm
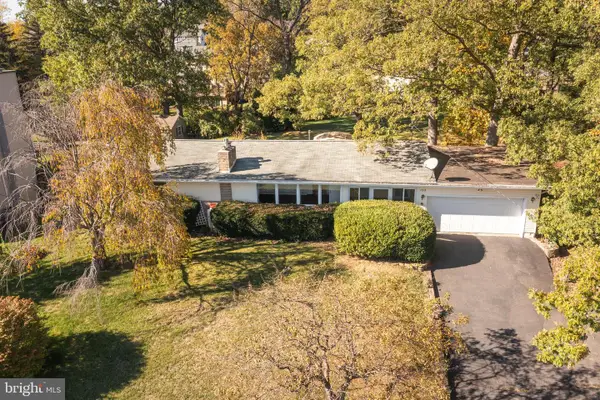 $325,000Active2 beds 3 baths1,796 sq. ft.
$325,000Active2 beds 3 baths1,796 sq. ft.135 Indian Hill Rd, BOALSBURG, PA 16827
MLS# PACE2516482Listed by: KISSINGER, BIGATEL & BROWER
