1117 Westminster Dr, Breinigsville, PA 18031
Local realty services provided by:Better Homes and Gardens Real Estate Premier
1117 Westminster Dr,Breinigsville, PA 18031
$419,000
- 3 Beds
- 3 Baths
- 2,413 sq. ft.
- Townhouse
- Pending
Listed by:elizabeth n wukitsch
Office:redfin corporation
MLS#:PALH2012788
Source:BRIGHTMLS
Price summary
- Price:$419,000
- Price per sq. ft.:$173.64
- Monthly HOA dues:$137
About this home
Enter into comfort and style in this beautifully maintained townhome, located in the highly desired neighborhood of Highgate. From the moment you enter the spacious foyer, you'll feel right at home. The open-concept main level is flooded with natural light, thanks to large windows that frame the inviting living room, elegant dining area, and gourmet kitchen. The heart of the home is the stunning kitchen, featuring a large center island with seating, granite countertops, stainless steel appliances, and a pantry. The rear Trex deck, accessed through the back door, overlooks a peaceful stretch of flat grassland with amazing sunsets and has stairs leading down to the backyard. A convenient half bath, access to a 1-car garage, and an extended 3-car driveway complete the main level. Upstairs, you'll find three generously sized bedrooms, including a serene primary suite complete with two closets including one walk-in with a window and an ensuite bath featuring a dual vanity, stall shower, and a relaxing soaking tub. Two additional bedrooms share a full hall bath, and the laundry is thoughtfully located on this level for ease and convenience. The fully finished basement offers a large recreation room, providing the perfect space for a home office, gym, playroom, or movie nights — the options are endless! With modern finishes, functional living spaces, and a location in one of the area's most desirable communities, this townhome is a must-see. Don't miss your chance to make it yours!
Contact an agent
Home facts
- Year built:2016
- Listing ID #:PALH2012788
- Added:55 day(s) ago
- Updated:October 01, 2025 at 07:32 AM
Rooms and interior
- Bedrooms:3
- Total bathrooms:3
- Full bathrooms:2
- Half bathrooms:1
- Living area:2,413 sq. ft.
Heating and cooling
- Cooling:Central A/C
- Heating:Central, Forced Air, Natural Gas
Structure and exterior
- Roof:Shingle
- Year built:2016
- Building area:2,413 sq. ft.
- Lot area:0.06 Acres
Schools
- High school:PARKLAND
- Middle school:SPRINGHOUSE
- Elementary school:FRED JAINDL
Utilities
- Water:Public
- Sewer:Public Sewer
Finances and disclosures
- Price:$419,000
- Price per sq. ft.:$173.64
- Tax amount:$4,077 (2025)
New listings near 1117 Westminster Dr
- New
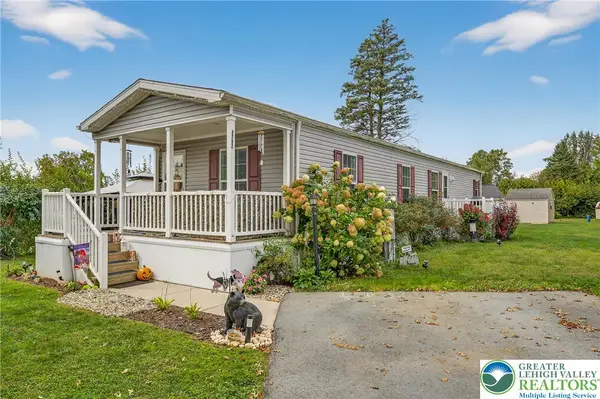 $85,000Active2 beds 2 baths960 sq. ft.
$85,000Active2 beds 2 baths960 sq. ft.8792 Turkey Ridge Road, Upper Macungie Twp, PA 18031
MLS# 765584Listed by: IRONVALLEY RE OF LEHIGH VALLEY - New
 $84,000Active2 beds 2 baths1,152 sq. ft.
$84,000Active2 beds 2 baths1,152 sq. ft.8902 Breinig Run Circle, Upper Macungie Twp, PA 18031
MLS# 765579Listed by: IRONVALLEY RE OF LEHIGH VALLEY  $69,000Pending3 beds 2 baths1,248 sq. ft.
$69,000Pending3 beds 2 baths1,248 sq. ft.8846 Max Way, BREINIGSVILLE, PA 18031
MLS# PALH2013438Listed by: RICHARD A ZUBER REALTY-BOYERTOWN- New
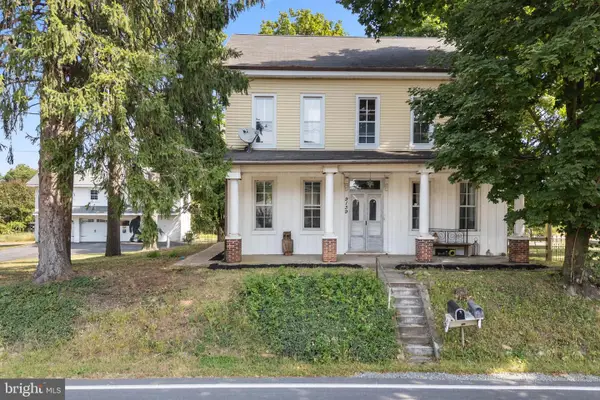 $529,000Active3 beds 2 baths2,604 sq. ft.
$529,000Active3 beds 2 baths2,604 sq. ft.9139 Breinigsville Rd, BREINIGSVILLE, PA 18031
MLS# PALH2013418Listed by: KELLER WILLIAMS REAL ESTATE - ALLENTOWN 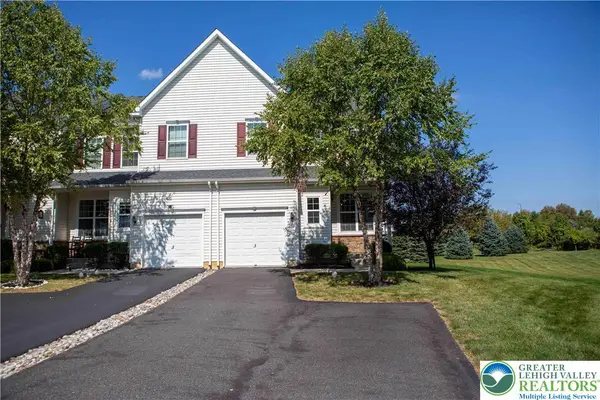 $435,000Active3 beds 4 baths2,744 sq. ft.
$435,000Active3 beds 4 baths2,744 sq. ft.985 King Way, Upper Macungie Twp, PA 18031
MLS# 765056Listed by: KELLER WILLIAMS ALLENTOWN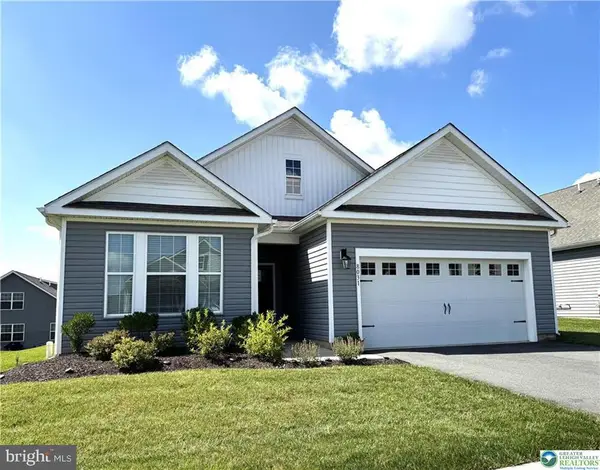 $495,000Pending2 beds 2 baths1,751 sq. ft.
$495,000Pending2 beds 2 baths1,751 sq. ft.8031 Schaefer Crst, BREINIGSVILLE, PA 18031
MLS# PALH2013350Listed by: RE/MAX CENTRAL - LANSDALE $289,900Active2 beds 2 baths1,056 sq. ft.
$289,900Active2 beds 2 baths1,056 sq. ft.1511 Artisan Court, Upper Macungie Twp, PA 18031
MLS# 764497Listed by: RE/MAX REAL ESTATE $499,999Pending3 beds 3 baths3,061 sq. ft.
$499,999Pending3 beds 3 baths3,061 sq. ft.8521 Starling Rd, BREINIGSVILLE, PA 18031
MLS# PALH2013266Listed by: OPUS ELITE REAL ESTATE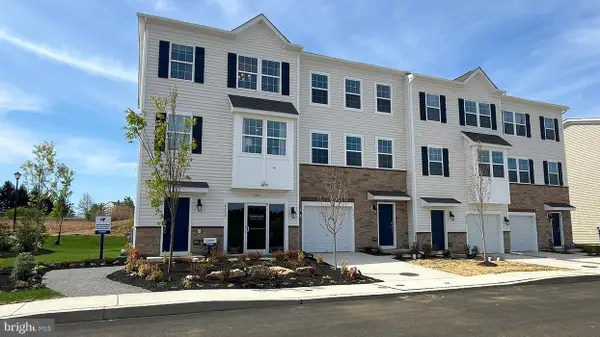 $437,120Active3 beds 3 baths1,969 sq. ft.
$437,120Active3 beds 3 baths1,969 sq. ft.8345 Alexander Ct, BREINIGSVILLE, PA 18031
MLS# PALH2012752Listed by: D.R. HORTON REALTY OF PENNSYLVANIA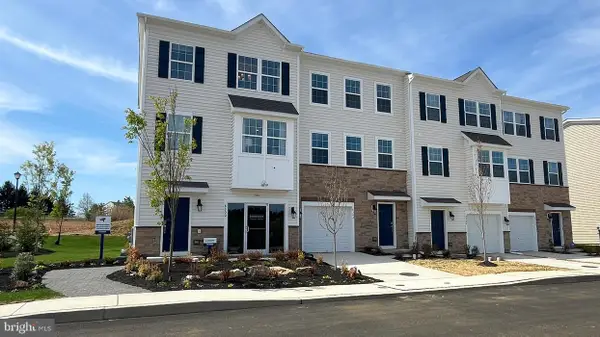 $464,120Active3 beds 3 baths1,969 sq. ft.
$464,120Active3 beds 3 baths1,969 sq. ft.8309 Alexander Ct, BREINIGSVILLE, PA 18031
MLS# PALH2013208Listed by: D.R. HORTON REALTY OF PENNSYLVANIA
