8031 Schaefer Crst, Breinigsville, PA 18031
Local realty services provided by:Better Homes and Gardens Real Estate Cassidon Realty
8031 Schaefer Crst,Breinigsville, PA 18031
$495,000
- 2 Beds
- 2 Baths
- 1,751 sq. ft.
- Single family
- Pending
Listed by: thomas e skiffington
Office: re/max central - lansdale
MLS#:PALH2013350
Source:BRIGHTMLS
Price summary
- Price:$495,000
- Price per sq. ft.:$282.7
- Monthly HOA dues:$242
About this home
Soft, Smooth, Sensuous, this home will enhance all your feelings. Better than new, welcome to this 2 bedroom, 2 full Bath, home situated in this highly desirable Active Adult Community. With soft colors, this home showcases smooth, easy to care for, vinyl plank floors in the living areas. Bon Appetite, the kitchen features stainless steel appliances and white quartz counters, perfect for prep and casual dining. In the living room, entertain in style, with a family get together or an intimate evening for 2. On a cool evening, enjoy the sensuous gas fireplace with cozy comfort. First floor includes 2 bedrooms, and 2 full bathrooms & sitting room w/French doors, large walk in closets and laundry room. The spacious second floor with your choice of floor covering would be a perfect office, exercise room, craft room or in home theater. Enjoy the covered porch, perfect for morning coffee or evening cocktails. Oversized, 2 car garage. Beautiful community center clubhouse for all your special occasions, heated in-ground swimming pool, Fitness Center, Pickle Ball courts, Bocce Ball courts, walking trails and more! Refrigerator, washer and dryer included. Forget the stress of builder’s delays and the expense of finishing touches – everything is done here. Minutes from shopping, Wegmans and major highways. This is where your next chapter begins!
Contact an agent
Home facts
- Year built:2022
- Listing ID #:PALH2013350
- Added:48 day(s) ago
- Updated:November 07, 2025 at 08:44 AM
Rooms and interior
- Bedrooms:2
- Total bathrooms:2
- Full bathrooms:2
- Living area:1,751 sq. ft.
Heating and cooling
- Cooling:Central A/C
- Heating:Forced Air, Natural Gas
Structure and exterior
- Year built:2022
- Building area:1,751 sq. ft.
Schools
- High school:PARKLAND
- Middle school:SPRINGHOUSE
- Elementary school:FRED JAINDL
Utilities
- Water:Public
- Sewer:Public Sewer
Finances and disclosures
- Price:$495,000
- Price per sq. ft.:$282.7
- Tax amount:$6,323 (2025)
New listings near 8031 Schaefer Crst
- New
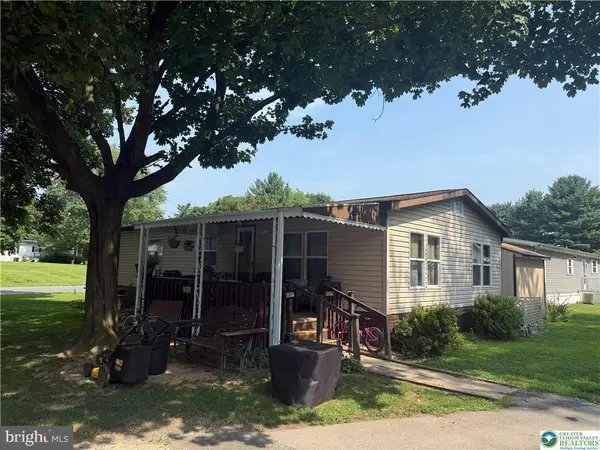 $49,900Active3 beds 2 baths1,056 sq. ft.
$49,900Active3 beds 2 baths1,056 sq. ft.8816 Breinig Run Cir, BREINIGSVILLE, PA 18031
MLS# PALH2013860Listed by: REALTY ONE GROUP ALLIANCE - New
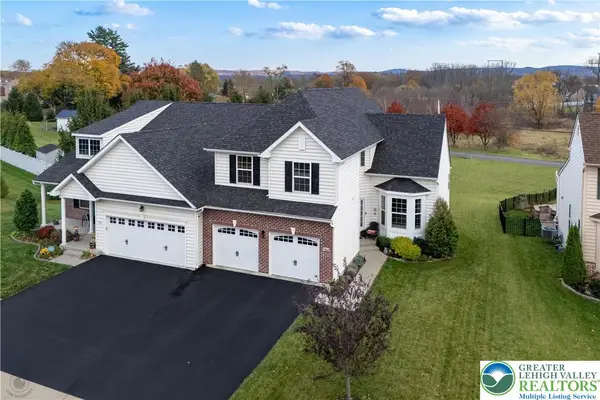 $499,900Active3 beds 3 baths2,928 sq. ft.
$499,900Active3 beds 3 baths2,928 sq. ft.944 Swallow Tail Lane, Upper Macungie Twp, PA 18031
MLS# 767601Listed by: BHHS FOX & ROACH MACUNGIE - Coming Soon
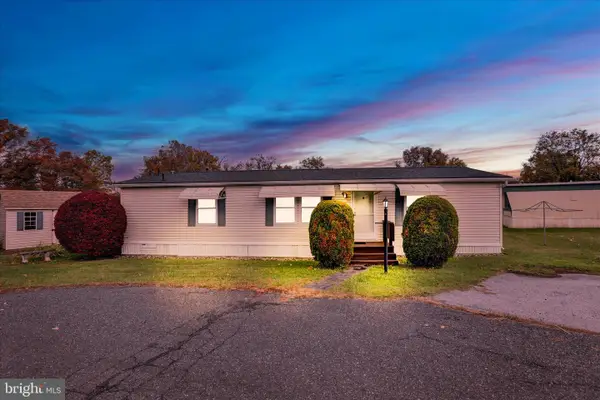 $75,000Coming Soon3 beds 2 baths
$75,000Coming Soon3 beds 2 baths8758 Turkey Ridge Rd, BREINIGSVILLE, PA 18031
MLS# PALH2013796Listed by: RE/MAX OF READING - New
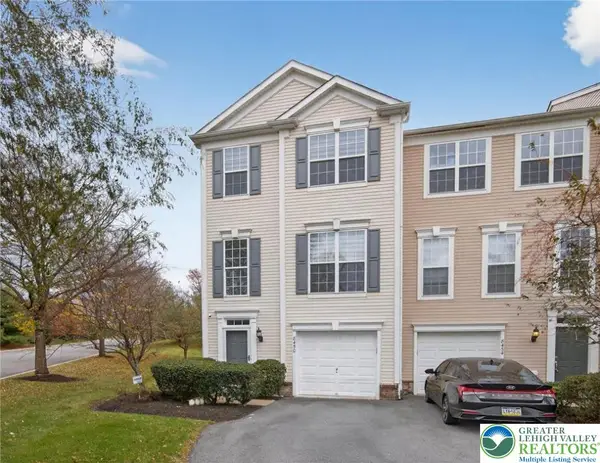 $419,900Active3 beds 3 baths2,098 sq. ft.
$419,900Active3 beds 3 baths2,098 sq. ft.8450 Putnam Court, Upper Macungie Twp, PA 18031
MLS# 767342Listed by: COLDWELL BANKER HEARTHSIDE 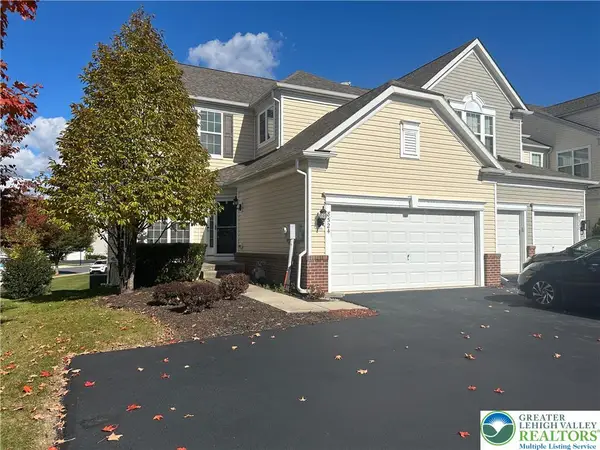 $499,900Active3 beds 3 baths2,361 sq. ft.
$499,900Active3 beds 3 baths2,361 sq. ft.8524 Mayfair Court, Upper Macungie Twp, PA 18031
MLS# 766844Listed by: KELLER WILLIAMS NORTHAMPTON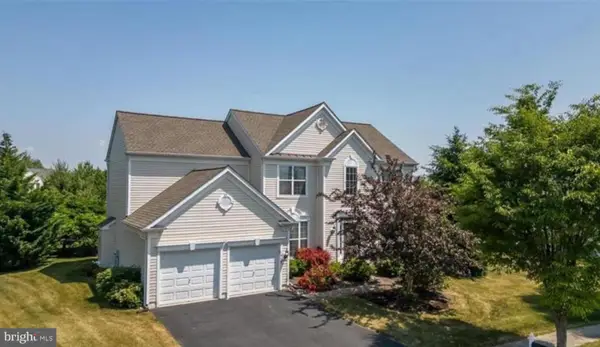 $624,999Active4 beds 3 baths3,846 sq. ft.
$624,999Active4 beds 3 baths3,846 sq. ft.1649 Thorndale Rd, BREINIGSVILLE, PA 18031
MLS# PALH2013560Listed by: BAIRO REAL ESTATE LLC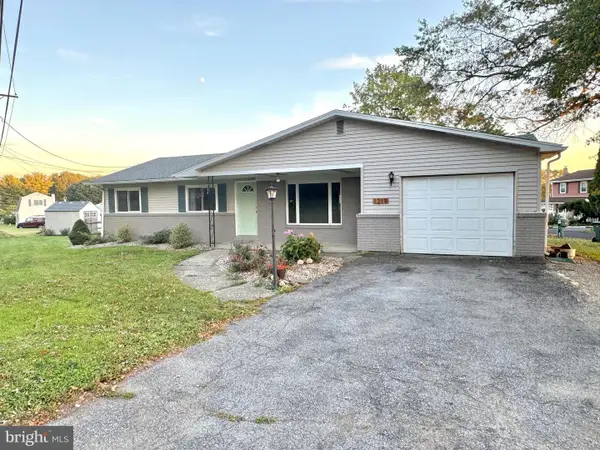 $350,000Pending3 beds 2 baths1,704 sq. ft.
$350,000Pending3 beds 2 baths1,704 sq. ft.1219 Brandt Dr, BREINIGSVILLE, PA 18031
MLS# PALH2013512Listed by: RE/MAX OF READING $624,999Active4 beds 3 baths3,846 sq. ft.
$624,999Active4 beds 3 baths3,846 sq. ft.1649 Thorndale Road, Upper Macungie Twp, PA 18031
MLS# 765763Listed by: BAIRO REAL ESTATE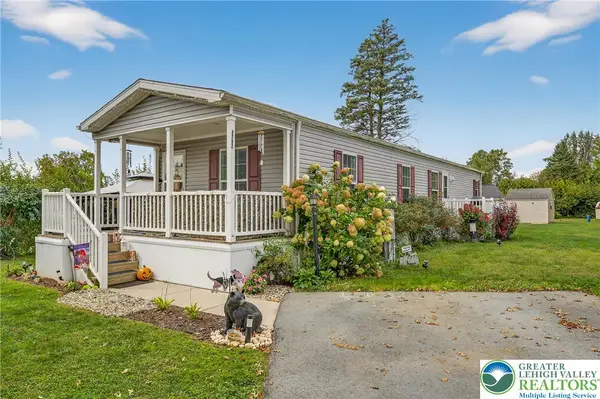 $85,000Active2 beds 2 baths960 sq. ft.
$85,000Active2 beds 2 baths960 sq. ft.8792 Turkey Ridge Road, Upper Macungie Twp, PA 18031
MLS# 765584Listed by: IRONVALLEY RE OF LEHIGH VALLEY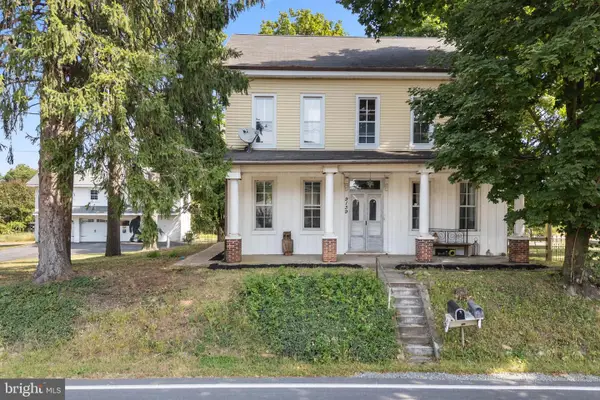 $514,000Pending3 beds 2 baths2,604 sq. ft.
$514,000Pending3 beds 2 baths2,604 sq. ft.9139 Breinigsville Rd, BREINIGSVILLE, PA 18031
MLS# PALH2013418Listed by: KELLER WILLIAMS REAL ESTATE - ALLENTOWN
