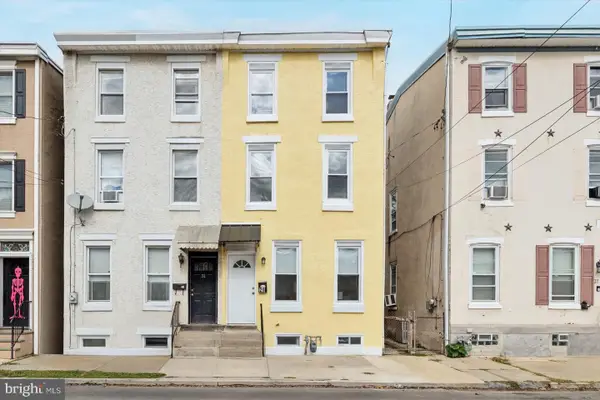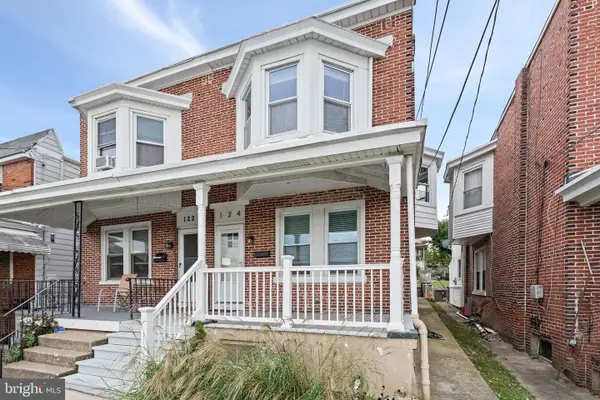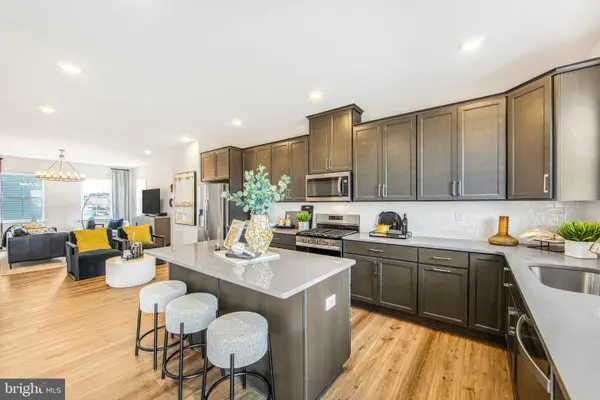45 E Front St, Bridgeport, PA 19405
Local realty services provided by:Better Homes and Gardens Real Estate Murphy & Co.
Listed by:john dewitt kuester iii
Office:fusion phl realty, llc.
MLS#:PAMC2160110
Source:BRIGHTMLS
Price summary
- Price:$479,900
- Price per sq. ft.:$241.28
- Monthly HOA dues:$119
About this home
Move-in ready Cambridge at River Pointe. This popular Cambridge floor plan is move-in ready! New Construction home without the typical wait. This home features 42" Soft close white cabinets, luxury vinyl flooring throughout the lower level Rec room and kitchen/ family room level. A spacious 10X17 composite deck off the kitchen is perfect for entertaining! On the 3rd floor you will find 3 bedrooms and laundry. All appliances are included with this home so just bring your suitcase and move right in! Call today to see this home and ask about our limited-time special financing options for qualified buyers!
*Please read: Please see sales team for details. Prices, dimensions and features may vary and are subject to change. Photos are for illustrative purposes only. The agent's client must acknowledge on their first interaction with Lennar that they are being represented by a Realtor, and the Realtor must accompany their client on their first visit. If you are visiting us for an open house, please visit the model home for access. Taxes assessed after settlement.*
Contact an agent
Home facts
- Year built:2025
- Listing ID #:PAMC2160110
- Added:4 day(s) ago
- Updated:November 03, 2025 at 01:07 PM
Rooms and interior
- Bedrooms:3
- Total bathrooms:4
- Full bathrooms:2
- Half bathrooms:2
- Living area:1,989 sq. ft.
Heating and cooling
- Cooling:Central A/C
- Heating:Forced Air, Natural Gas
Structure and exterior
- Year built:2025
- Building area:1,989 sq. ft.
- Lot area:0.02 Acres
Utilities
- Water:Public
- Sewer:Public Sewer
Finances and disclosures
- Price:$479,900
- Price per sq. ft.:$241.28
New listings near 45 E Front St
- Coming Soon
 $409,900Coming Soon4 beds 2 baths
$409,900Coming Soon4 beds 2 baths336 Prospect Ave, BRIDGEPORT, PA 19405
MLS# PAMC2160426Listed by: REALTY ONE GROUP RESTORE - COLLEGEVILLE - New
 $314,900Active3 beds 2 baths1,408 sq. ft.
$314,900Active3 beds 2 baths1,408 sq. ft.34 W 7th St, BRIDGEPORT, PA 19405
MLS# PAMC2160222Listed by: KELLER WILLIAMS REAL ESTATE-BLUE BELL - New
 $390,000Active3 beds 1 baths1,728 sq. ft.
$390,000Active3 beds 1 baths1,728 sq. ft.823 Coates St, BRIDGEPORT, PA 19405
MLS# PAMC2160104Listed by: REAL OF PENNSYLVANIA - New
 $279,900Active2 beds 1 baths810 sq. ft.
$279,900Active2 beds 1 baths810 sq. ft.78 W Rambo St, BRIDGEPORT, PA 19405
MLS# PAMC2159712Listed by: HEDENBERG REAL ESTATE COMPANY LLC - New
 $315,000Active4 beds 2 baths1,736 sq. ft.
$315,000Active4 beds 2 baths1,736 sq. ft.46 W Front St, BRIDGEPORT, PA 19405
MLS# PAMC2159628Listed by: COMPASS PENNSYLVANIA, LLC  $524,900Active3 beds 3 baths
$524,900Active3 beds 3 baths530 Grove St, BRIDGEPORT, PA 19405
MLS# PAMC2149234Listed by: LONG & FOSTER REAL ESTATE, INC. $299,500Active3 beds 3 baths1,440 sq. ft.
$299,500Active3 beds 3 baths1,440 sq. ft.29 W 2nd St, BRIDGEPORT, PA 19405
MLS# PAMC2158526Listed by: KELLER WILLIAMS REAL ESTATE - MEDIA $339,500Active3 beds 2 baths1,650 sq. ft.
$339,500Active3 beds 2 baths1,650 sq. ft.124 W 7th St, BRIDGEPORT, PA 19405
MLS# PAMC2158534Listed by: REAL OF PENNSYLVANIA $478,885Pending3 beds 4 baths1,989 sq. ft.
$478,885Pending3 beds 4 baths1,989 sq. ft.57 E Front St, BRIDGEPORT, PA 19405
MLS# PAMC2158572Listed by: FUSION PHL REALTY, LLC
