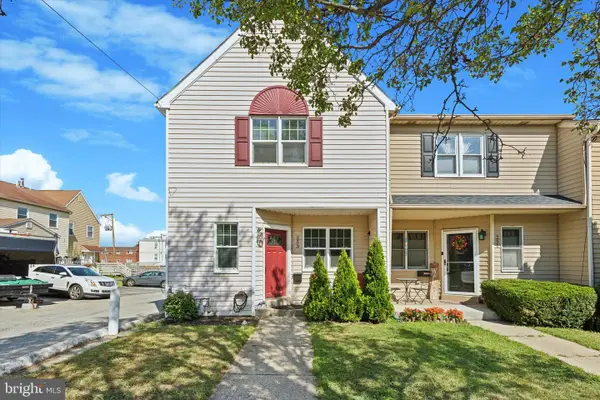715 Mill St, Bridgeport, PA 19405
Local realty services provided by:Better Homes and Gardens Real Estate GSA Realty
715 Mill St,Bridgeport, PA 19405
$589,000
- 4 Beds
- 4 Baths
- 2,400 sq. ft.
- Single family
- Pending
Listed by:maureen e galleo
Office:realty one group restore - bluebell
MLS#:PAMC2128840
Source:BRIGHTMLS
Price summary
- Price:$589,000
- Price per sq. ft.:$245.42
About this home
Craftsman-Style Home
This stunning new construction home makes a statement with black-framed windows that highlight its architectural details, and offers almost 2,400 sq. ft. of thoughtfully designed living space with 3–4 bedrooms, 2 full baths, 2 half baths, a finished basement, and an oversized one-car garage. Timeless craftsman-style finishes and an open-concept layout make this home perfect for entertaining and everyday living .
Enter through the ground level to upgraded chic vinyl flooring that flows into a versatile flex room—perfect as a fourth bedroom or home office. This space includes LED lighting, a half bath, and a closet, ready for all your decorating ideas.
The main level creates a stylish, inviting atmosphere. The chef’s kitchen features soft-toned finishes, GE appliances, and a large 8’ quartz island that comfortably seats four. Flow from the kitchen to a spacious Trex deck for outdoor enjoyment, and cozy up by the multi-flame gas fireplace indoors. A conveniently located powder room completes this level.
Three spacious bedrooms provide ample closet space, including the master suite, which offers a generous layout, high ceilings, and abundant natural light. The luxurious master bathroom features dual sinks, a walk-in shower, and elegant finishes. A second full bath serves the remaining bedrooms, with additional closet space and an upstairs laundry area.
Located in Bridgeport, this home offers affordable living in a thriving, welcoming community. Enjoy nearby parks, bike trails to Philly, and the ongoing revitalization of the area. Families benefit from the highly regarded Upper Merion School District, ensuring a strong academic foundation. Convenient access to major transportation arteries makes commuting easy.
NO HOA and BUILDERS WARRANT 1 yr.
Contact an agent
Home facts
- Year built:2025
- Listing ID #:PAMC2128840
- Added:220 day(s) ago
- Updated:September 29, 2025 at 07:35 AM
Rooms and interior
- Bedrooms:4
- Total bathrooms:4
- Full bathrooms:2
- Half bathrooms:2
- Living area:2,400 sq. ft.
Heating and cooling
- Cooling:Central A/C, Energy Star Cooling System
- Heating:Central, Forced Air, Natural Gas
Structure and exterior
- Roof:Shingle
- Year built:2025
- Building area:2,400 sq. ft.
- Lot area:0.05 Acres
Schools
- High school:UPPER MERION
Utilities
- Water:Public
- Sewer:Public Sewer
Finances and disclosures
- Price:$589,000
- Price per sq. ft.:$245.42
- Tax amount:$516 (2023)
New listings near 715 Mill St
- Coming Soon
 $275,000Coming Soon3 beds 2 baths
$275,000Coming Soon3 beds 2 baths39 W Front St, BRIDGEPORT, PA 19405
MLS# PAMC2156250Listed by: KELLER WILLIAMS REAL ESTATE - MEDIA - New
 $389,900Active4 beds 2 baths1,792 sq. ft.
$389,900Active4 beds 2 baths1,792 sq. ft.727 Tose St, BRIDGEPORT, PA 19405
MLS# PAMC2156106Listed by: SUREWAY REALTY - New
 $549,900Active4 beds 2 baths2,080 sq. ft.
$549,900Active4 beds 2 baths2,080 sq. ft.356 Coates St, BRIDGEPORT, PA 19405
MLS# PAMC2154974Listed by: KELLER WILLIAMS REAL ESTATE-BLUE BELL  $208,000Active3 beds 1 baths1,344 sq. ft.
$208,000Active3 beds 1 baths1,344 sq. ft.707 Tose St, BRIDGEPORT, PA 19405
MLS# PAMC2154840Listed by: RE/MAX PRIME REAL ESTATE $529,500Active3 beds 5 baths2,319 sq. ft.
$529,500Active3 beds 5 baths2,319 sq. ft.19 E Front St, BRIDGEPORT, PA 19405
MLS# PAMC2154526Listed by: FUSION PHL REALTY, LLC $349,900Pending3 beds 2 baths1,460 sq. ft.
$349,900Pending3 beds 2 baths1,460 sq. ft.205 Mill St, BRIDGEPORT, PA 19405
MLS# PAMC2148520Listed by: REAL BROKER, LLC $250,000Pending2 beds 1 baths896 sq. ft.
$250,000Pending2 beds 1 baths896 sq. ft.513 Prospect Ave, BRIDGEPORT, PA 19405
MLS# PAMC2154024Listed by: LONG & FOSTER REAL ESTATE, INC. $575,000Active3 beds 3 baths2,300 sq. ft.
$575,000Active3 beds 3 baths2,300 sq. ft.205 8th St, BRIDGEPORT, PA 19405
MLS# PAMC2154070Listed by: COLDWELL BANKER REALTY $294,900Pending3 beds 2 baths1,036 sq. ft.
$294,900Pending3 beds 2 baths1,036 sq. ft.243 Coates St, BRIDGEPORT, PA 19405
MLS# PAMC2152430Listed by: REAL OF PENNSYLVANIA $329,000Pending3 beds 2 baths1,036 sq. ft.
$329,000Pending3 beds 2 baths1,036 sq. ft.253 Coates St, BRIDGEPORT, PA 19405
MLS# PAMC2153122Listed by: IRON VALLEY REAL ESTATE LOWER GWYNEDD
