428 Melvin Dr, BROOKHAVEN, PA 19015
Local realty services provided by:Better Homes and Gardens Real Estate Premier
428 Melvin Dr,BROOKHAVEN, PA 19015
$479,900
- 4 Beds
- 3 Baths
- 2,192 sq. ft.
- Single family
- Pending
Listed by:caitlin manzo
Office:bhhs fox & roach-media
MLS#:PADE2098230
Source:BRIGHTMLS
Price summary
- Price:$479,900
- Price per sq. ft.:$218.93
About this home
Welcome to this beautifully updated 4 BD, 2.5 BA split-level home on a quiet street in Brookhaven Boro. A landscaped walkway leads to an open concept, sunny living room with bow windows, gas burning fireplace, recessed lighting and modern hardwood flooring that flows seamlessly into the dining room and kitchen. The impressive kitchen features a marble island with glass pendant lights, white shaker soft-close cabinets, subway tile backsplash and quartz countertops surrounding a deep stainless steel sink. Access the large screened in porch through sliding glass doors which overlooks a well-manicured lawn with mature arborvitaes and an oversized custom EP Henry paver patio. Back inside and down a few stairs is a mudroom/laundry room combination with interior access to a one car garage, a half bath with a wood accent wall and a family room. Upstairs are three spacious bedrooms all with overhead lighting, neutral carpet and ample closet space which share an updated hall bathroom with a spa tub. The primary bedroom suite encompasses the entire top level. This spacious primary bedroom features modern hardwood flooring, recessed lighting and its own climate control system as well as a double-door walk-in closet and an en-suite primary bathroom with marble tiling and a frameless glass shower door. The unfinished, walk-up attic offers ample storage space. Updates include newer roof and siding, carpet throughout, dedicated EV charger and a new french drain with transferable warranty. Conveniently located close to playgrounds, schools, shopping and all major roadways for an easy commute to Philadelphia, Delaware or New Jersey.
Contact an agent
Home facts
- Year built:1962
- Listing ID #:PADE2098230
- Added:11 day(s) ago
- Updated:August 31, 2025 at 08:29 AM
Rooms and interior
- Bedrooms:4
- Total bathrooms:3
- Full bathrooms:2
- Half bathrooms:1
- Living area:2,192 sq. ft.
Heating and cooling
- Cooling:Central A/C
- Heating:Hot Water, Natural Gas
Structure and exterior
- Year built:1962
- Building area:2,192 sq. ft.
- Lot area:0.21 Acres
Schools
- High school:SUN VALLEY
Utilities
- Water:Public
- Sewer:Public Sewer
Finances and disclosures
- Price:$479,900
- Price per sq. ft.:$218.93
- Tax amount:$7,463 (2024)
New listings near 428 Melvin Dr
- New
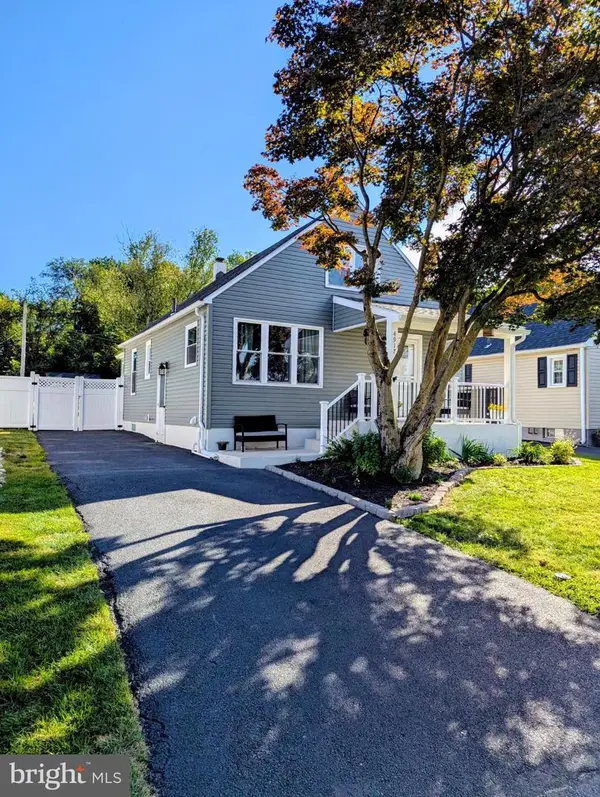 $345,000Active3 beds 2 baths1,257 sq. ft.
$345,000Active3 beds 2 baths1,257 sq. ft.4917 Shepherd St, BROOKHAVEN, PA 19015
MLS# PADE2098514Listed by: LONG & FOSTER REAL ESTATE, INC. - Coming Soon
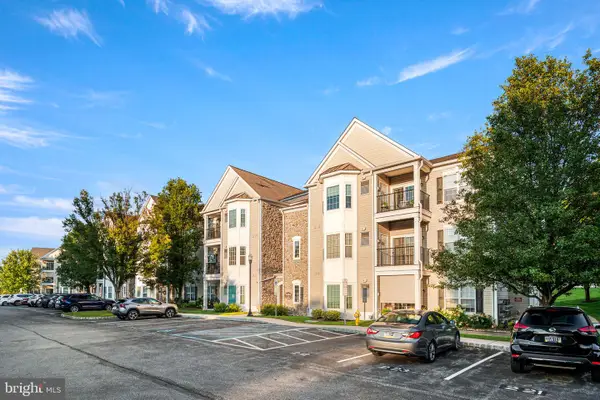 $298,000Coming Soon2 beds 2 baths
$298,000Coming Soon2 beds 2 baths231 Creekside Dr, BROOKHAVEN, PA 19015
MLS# PADE2097792Listed by: BHHS FOX & ROACH-MEDIA - Open Tue, 12 to 2pmNew
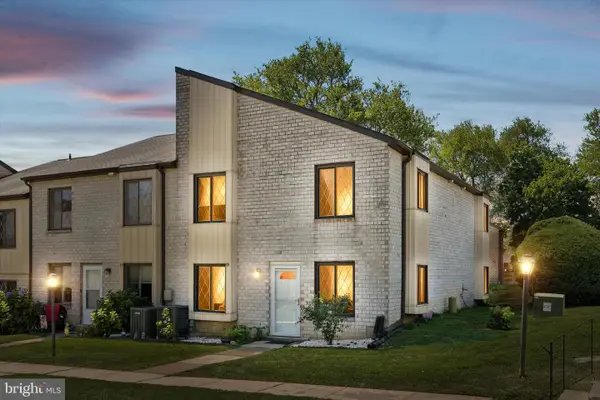 $240,000Active2 beds 2 baths968 sq. ft.
$240,000Active2 beds 2 baths968 sq. ft.5200 Hilltop Dr #j18, BROOKHAVEN, PA 19015
MLS# PADE2098518Listed by: KELLER WILLIAMS REAL ESTATE - MEDIA - New
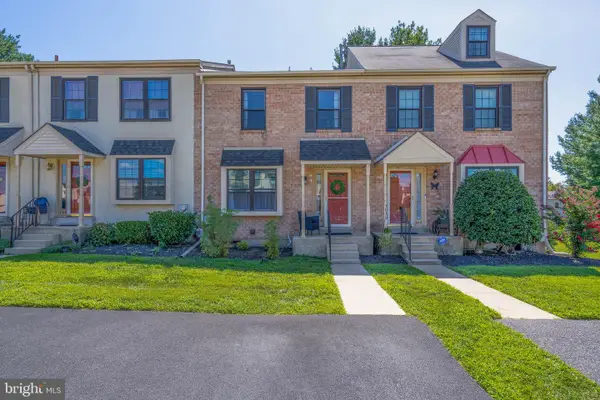 $319,000Active2 beds 2 baths1,344 sq. ft.
$319,000Active2 beds 2 baths1,344 sq. ft.104 Bradbury Rd, BROOKHAVEN, PA 19015
MLS# PADE2096522Listed by: REAL OF PENNSYLVANIA 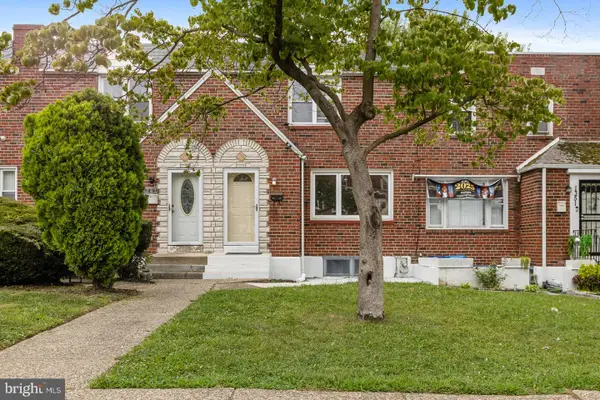 $249,900Pending3 beds 3 baths1,520 sq. ft.
$249,900Pending3 beds 3 baths1,520 sq. ft.1349 Elson Rd, BROOKHAVEN, PA 19015
MLS# PADE2098358Listed by: PATTERSON-SCHWARTZ - GREENVILLE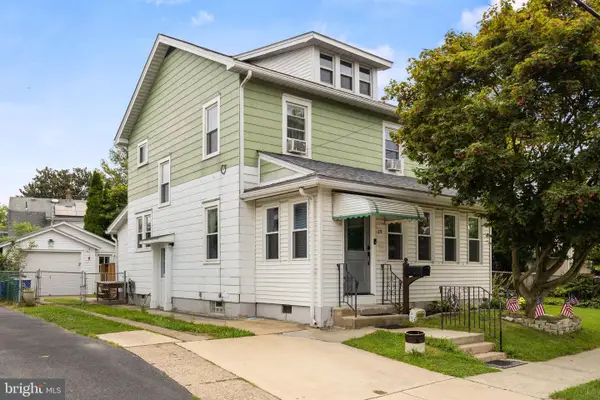 $299,900Pending3 beds 2 baths1,409 sq. ft.
$299,900Pending3 beds 2 baths1,409 sq. ft.25 W Elbon Rd, BROOKHAVEN, PA 19015
MLS# PADE2096108Listed by: KELLER WILLIAMS REALTY - MOORESTOWN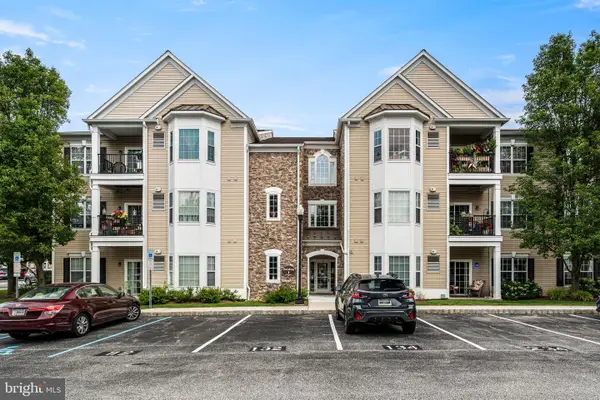 $315,000Active2 beds 2 baths1,178 sq. ft.
$315,000Active2 beds 2 baths1,178 sq. ft.113 E Creekside Dr #3, BROOKHAVEN, PA 19015
MLS# PADE2098188Listed by: CG REALTY, LLC $350,000Pending2 beds 1 baths1,324 sq. ft.
$350,000Pending2 beds 1 baths1,324 sq. ft.Address Withheld By Seller, BROOKHAVEN, PA 19015
MLS# PADE2096534Listed by: BHHS FOX & ROACH-CHADDS FORD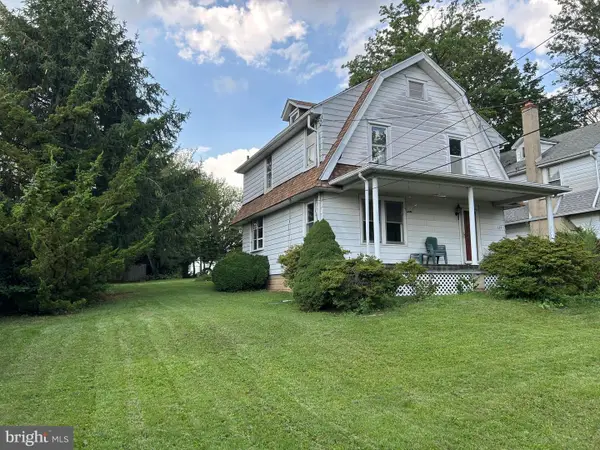 $324,000Pending3 beds 3 baths1,835 sq. ft.
$324,000Pending3 beds 3 baths1,835 sq. ft.226 E Dutton Mill Rd, BROOKHAVEN, PA 19015
MLS# PADE2097876Listed by: KELLER WILLIAMS REAL ESTATE - MEDIA
