4917 Shepherd St, BROOKHAVEN, PA 19015
Local realty services provided by:Better Homes and Gardens Real Estate Community Realty
4917 Shepherd St,BROOKHAVEN, PA 19015
$345,000
- 3 Beds
- 2 Baths
- 1,257 sq. ft.
- Single family
- Active
Listed by:karen m dauber
Office:long & foster real estate, inc.
MLS#:PADE2098514
Source:BRIGHTMLS
Price summary
- Price:$345,000
- Price per sq. ft.:$274.46
About this home
Nestled in a serene setting, this expanded & charming Cape Cod-style residence has been updated throughout with modern comforts. The exterior, adorned with new durable vinyl siding, along with the covered front porch invites you into a world of warmth and space. A well-maintained asphalt driveway leads to the home, providing off street parking. The open floor plan is accentuated by luxurious vinyl plank flooring creating a cozy atmosphere throughout. The heart of the home is the inviting and new eat-in kitchen, featuring white shaker style cabinetry, quartz countertops, a built-in range, electric oven, an window over the under the counter sink with a view of the deep rear yard. Recessed lighting and window treatments enhance the space, making it perfect for both casual dining and entertaining. The main level boasts a renovated bathroom with a tub shower. Each of the three spacious bedrooms is designed with comfort in mind, featuring walk-in closet (Bedroom 3) and ample natural light. Elegant chair railings and wainscoting add a touch of sophistication to the living spaces. You will enjoy the convenience of a mud/laundry room off the kitchen with sliding glass doors leading to the rear patio and privacy fenced yard. Venture downstairs to the fully finished basement, complete with an outside entrance and windows giving the space natural light. This versatile area can serve as a recreation room, or a 4th bedroom with a full bath and separate side exit to the driveway, additional living space, tailored to your lifestyle needs. Outside, the property offers a delightful patio, perfect for al fresco dining or simply enjoying the tranquility of the rear yard. The front and side yards provide additional outdoor space for gardening or relaxation, while the two convenient shed offers extra storage for your outdoor equipment. Energy-efficient double-pane windows and a high-efficiency water heater contribute to the home's sustainability, ensuring comfort year-round. The exterior lighting and gutter system enhance the property's functionality and curb appeal. This residence is not just a home; it's a lifestyle. With a commuter rail station less than a mile away, you can enjoy the perfect balance of suburban tranquility and urban accessibility. Experience the charm and elegance of this Cape Cod gem. New & Newer; roof & gutters 2014, water tank 2015, driveway 2016-seal coated-2024, basement french drain & water pressure backup 2017, oil tank 2018, UL windows 2018, front windows 2022, remainder of main level windows 2024 pex water line system 2024, front porch 2024, main level bathroom reno 2024, central air 2024, front storm door 2024, cast iron pipes replaced in basement 2013, new kitchen 2025, sliding insulated glass door 2025. Includes: washer, dryer, kitchen refrigerator, basement refrigerator in as is condition. Located in desirable Brookhaven Borough walkable to school and shopping, neighborhood parks and year round festivities. Penn Delco Schools. Walk to Coebourn Elementary school and Butterfly Sanctuary. Listing agent is related to seller.
Contact an agent
Home facts
- Year built:1926
- Listing ID #:PADE2098514
- Added:1 day(s) ago
- Updated:September 01, 2025 at 01:41 PM
Rooms and interior
- Bedrooms:3
- Total bathrooms:2
- Full bathrooms:2
- Living area:1,257 sq. ft.
Heating and cooling
- Cooling:Ceiling Fan(s), Central A/C
- Heating:Forced Air, Oil
Structure and exterior
- Roof:Architectural Shingle
- Year built:1926
- Building area:1,257 sq. ft.
- Lot area:0.2 Acres
Schools
- High school:SUN VALLEY
- Middle school:NORTHLEY
- Elementary school:COEBOURN
Utilities
- Water:Public
- Sewer:Public Sewer
Finances and disclosures
- Price:$345,000
- Price per sq. ft.:$274.46
- Tax amount:$4,891 (2025)
New listings near 4917 Shepherd St
- New
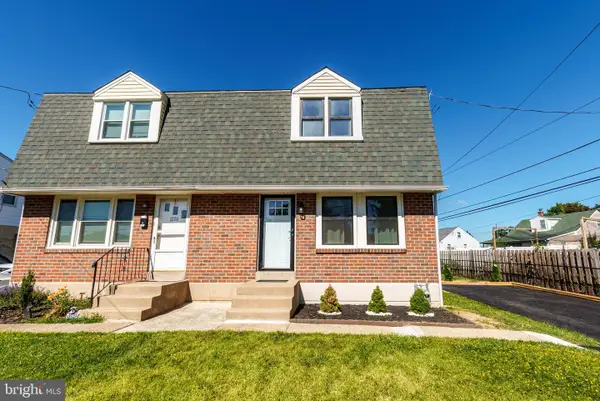 $264,900Active3 beds 2 baths1,332 sq. ft.
$264,900Active3 beds 2 baths1,332 sq. ft.1222 Oak, BROOKHAVEN, PA 19015
MLS# PADE2098910Listed by: SELL YOUR HOME SERVICES - Coming Soon
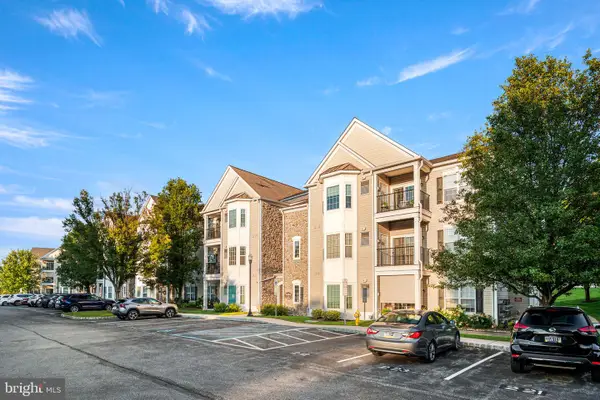 $298,000Coming Soon2 beds 2 baths
$298,000Coming Soon2 beds 2 baths231 Creekside Dr, BROOKHAVEN, PA 19015
MLS# PADE2097792Listed by: BHHS FOX & ROACH-MEDIA - Open Tue, 12 to 2pmNew
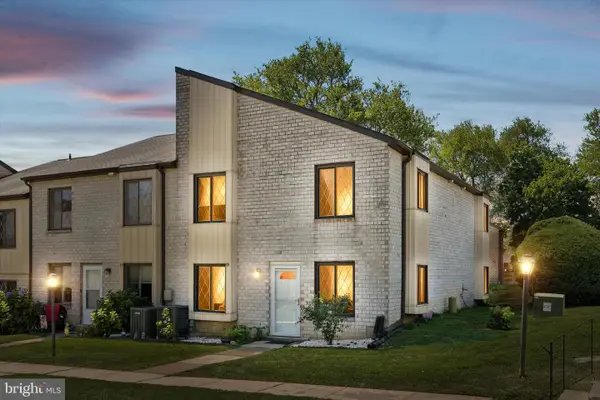 $240,000Active2 beds 2 baths968 sq. ft.
$240,000Active2 beds 2 baths968 sq. ft.5200 Hilltop Dr #j18, BROOKHAVEN, PA 19015
MLS# PADE2098518Listed by: KELLER WILLIAMS REAL ESTATE - MEDIA - New
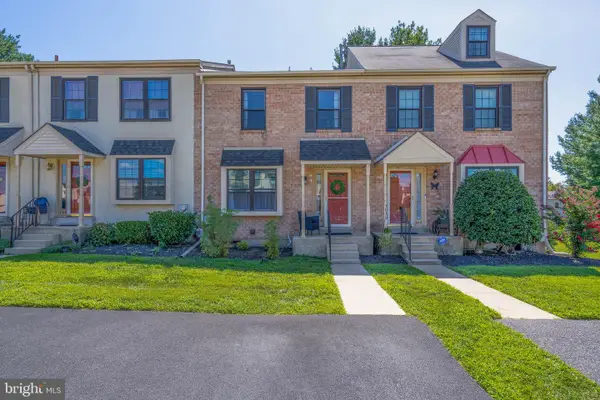 $319,000Active2 beds 2 baths1,344 sq. ft.
$319,000Active2 beds 2 baths1,344 sq. ft.104 Bradbury Rd, BROOKHAVEN, PA 19015
MLS# PADE2096522Listed by: REAL OF PENNSYLVANIA 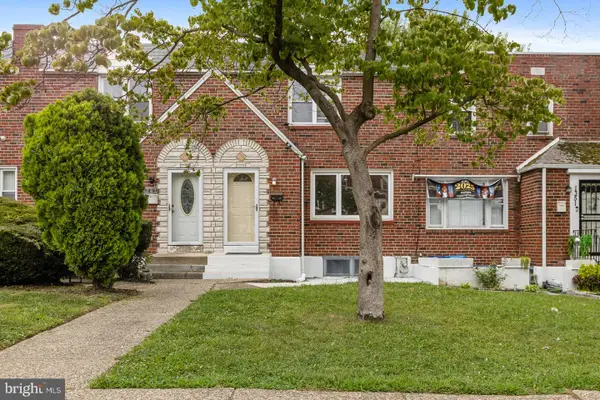 $249,900Pending3 beds 3 baths1,520 sq. ft.
$249,900Pending3 beds 3 baths1,520 sq. ft.1349 Elson Rd, BROOKHAVEN, PA 19015
MLS# PADE2098358Listed by: PATTERSON-SCHWARTZ - GREENVILLE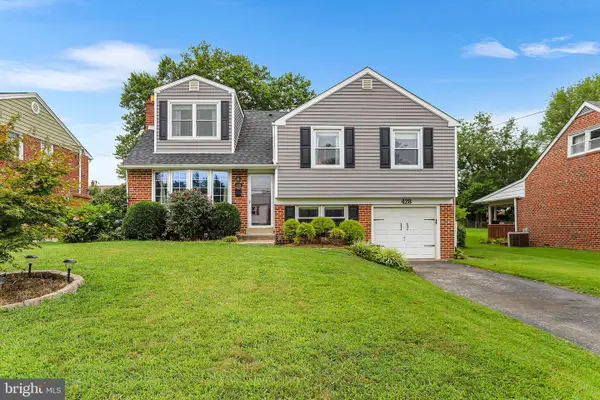 $479,900Pending4 beds 3 baths2,192 sq. ft.
$479,900Pending4 beds 3 baths2,192 sq. ft.428 Melvin Dr, BROOKHAVEN, PA 19015
MLS# PADE2098230Listed by: BHHS FOX & ROACH-MEDIA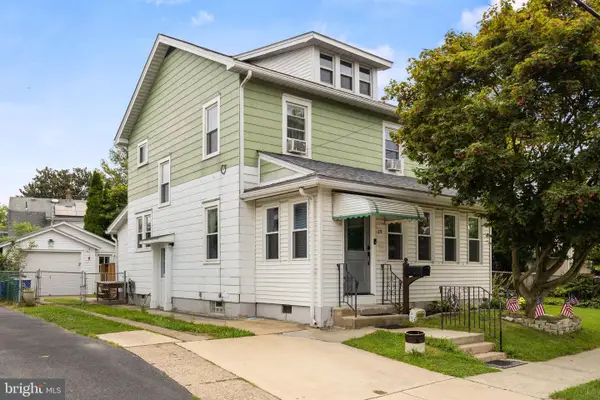 $299,900Pending3 beds 2 baths1,409 sq. ft.
$299,900Pending3 beds 2 baths1,409 sq. ft.25 W Elbon Rd, BROOKHAVEN, PA 19015
MLS# PADE2096108Listed by: KELLER WILLIAMS REALTY - MOORESTOWN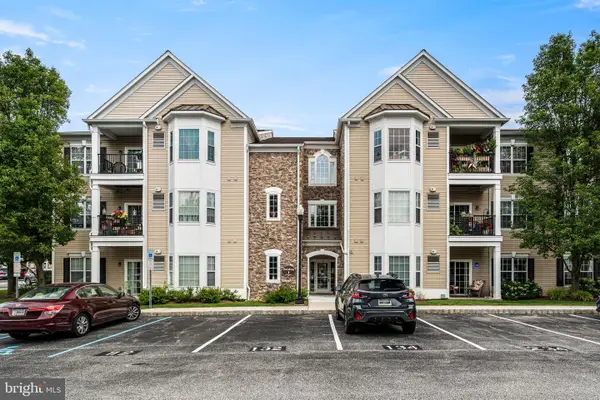 $315,000Active2 beds 2 baths1,178 sq. ft.
$315,000Active2 beds 2 baths1,178 sq. ft.113 E Creekside Dr #3, BROOKHAVEN, PA 19015
MLS# PADE2098188Listed by: CG REALTY, LLC $350,000Pending2 beds 1 baths1,324 sq. ft.
$350,000Pending2 beds 1 baths1,324 sq. ft.Address Withheld By Seller, BROOKHAVEN, PA 19015
MLS# PADE2096534Listed by: BHHS FOX & ROACH-CHADDS FORD
