5200 Hilltop Dr #cc17, BROOKHAVEN, PA 19015
Local realty services provided by:Better Homes and Gardens Real Estate Valley Partners

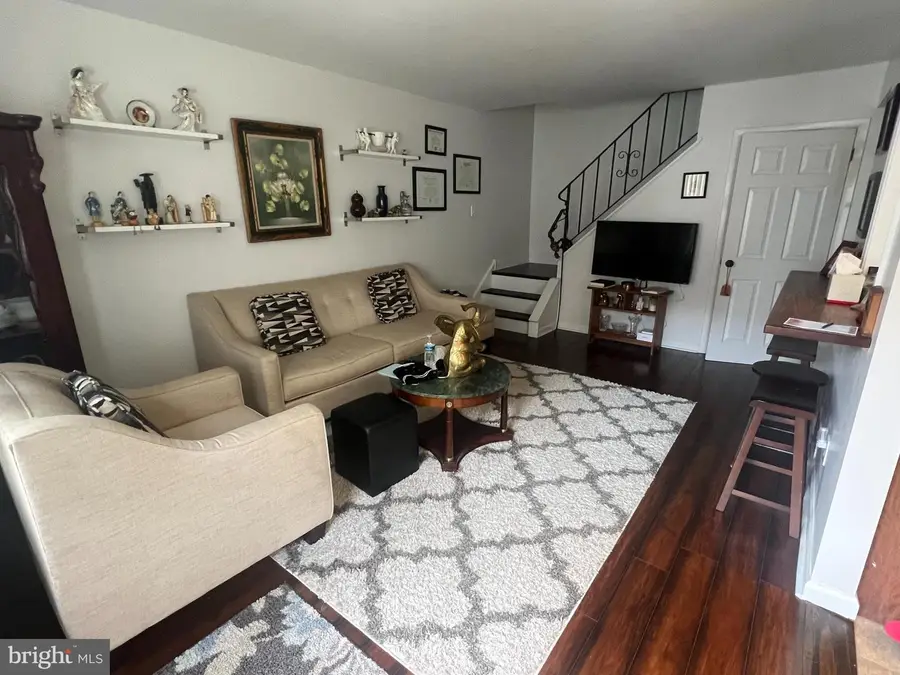
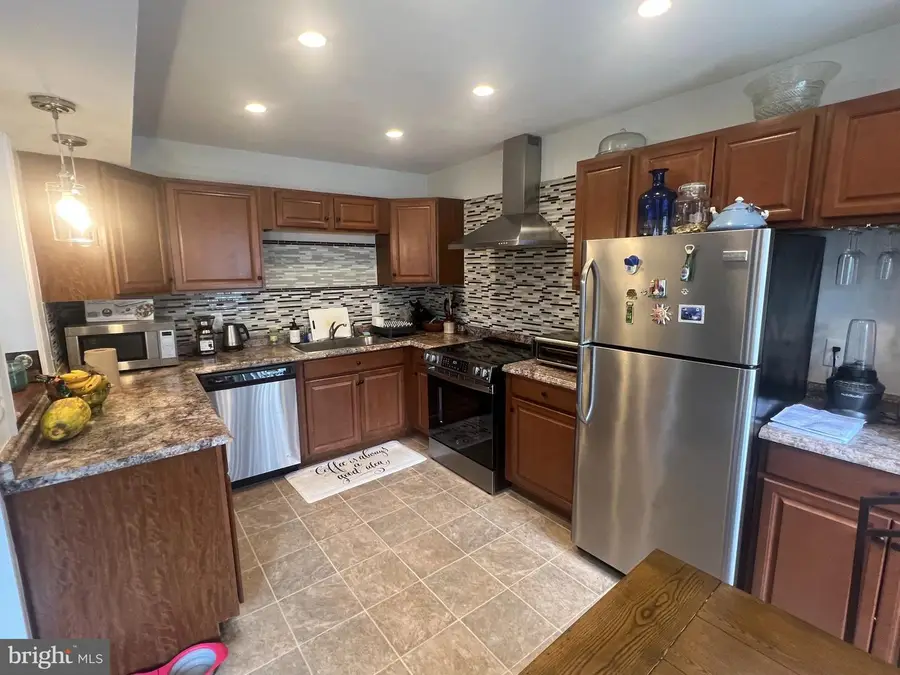
5200 Hilltop Dr #cc17,BROOKHAVEN, PA 19015
$235,000
- 3 Beds
- 2 Baths
- 1,936 sq. ft.
- Townhouse
- Pending
Listed by:william e finigan
Office:long & foster real estate, inc.
MLS#:PADE2096388
Source:BRIGHTMLS
Price summary
- Price:$235,000
- Price per sq. ft.:$121.38
About this home
This delightful Colonial-style townhouse, offers a perfect blend of comfort and convenience and is in move in condition. Step inside to the comfy living room an inviting dining/kitchen area, ideal for casual dining and entertaining. The kitchen offers ceramic tile floor granite counters and newer stainless steel appliances. Powder room and convenient laundry complete the first floor. The spacious floor plan features a full finished basement that provides additional living space, including a large family room, a 3rd bedroom and a home office or storage room.
The bathrooms feature modern fixtures and finishes, providing a contemporary touch. The second floor provides a full bath and two spacious bedrooms for relaxation and comfort and great closet space! The home is equipped with new efficient forced air heating and air conditioning, ensuring your comfort year-round. One tv and mount included, one excluded.. This Hilltop community enhances. your lifestyle with amenities such as a large pool, tennis court, clubhouse, and playground! Brookhaven has a great downtown shopping strip, a fantastic gym and many community events. Only 5 minutes to an I95 exit, 20 minutes to the airport. Don't miss the chance to make this stunning home yours!
Contact an agent
Home facts
- Year built:1980
- Listing Id #:PADE2096388
- Added:23 day(s) ago
- Updated:August 15, 2025 at 07:30 AM
Rooms and interior
- Bedrooms:3
- Total bathrooms:2
- Full bathrooms:1
- Half bathrooms:1
- Living area:1,936 sq. ft.
Heating and cooling
- Cooling:Central A/C
- Heating:Electric, Heat Pump - Electric BackUp
Structure and exterior
- Roof:Shingle
- Year built:1980
- Building area:1,936 sq. ft.
Schools
- High school:SUN VALLEY
- Middle school:NORTHLEY
- Elementary school:COEBOURN
Utilities
- Water:Public
- Sewer:Public Sewer
Finances and disclosures
- Price:$235,000
- Price per sq. ft.:$121.38
- Tax amount:$3,313 (2025)
New listings near 5200 Hilltop Dr #cc17
- Open Sun, 2 to 4pmNew
 $349,900Active6 beds 2 baths1,967 sq. ft.
$349,900Active6 beds 2 baths1,967 sq. ft.134 E Avon Rd, BROOKHAVEN, PA 19015
MLS# PADE2097784Listed by: KW GREATER WEST CHESTER - New
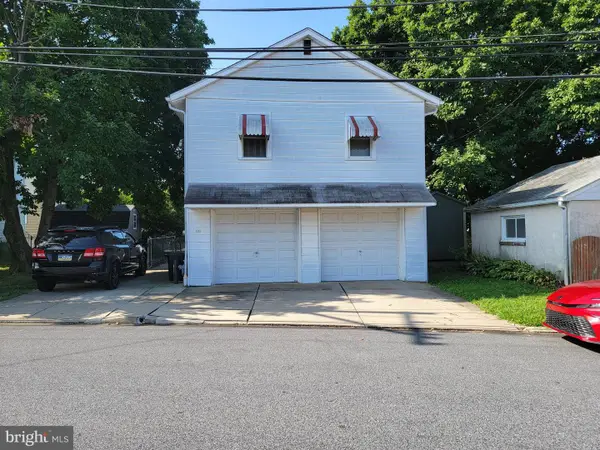 $249,900Active1 beds 1 baths528 sq. ft.
$249,900Active1 beds 1 baths528 sq. ft.102 W Elbon Rd, BROOKHAVEN, PA 19015
MLS# PADE2097710Listed by: KELLER WILLIAMS REAL ESTATE TRI-COUNTY - New
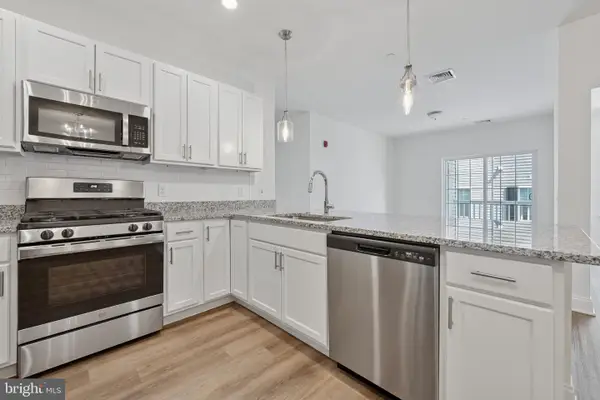 $314,900Active3 beds 2 baths1,500 sq. ft.
$314,900Active3 beds 2 baths1,500 sq. ft.400 Harvin Way #424, BROOKHAVEN, PA 19015
MLS# PADE2097226Listed by: KELLER WILLIAMS REAL ESTATE - MEDIA - Coming SoonOpen Sun, 11am to 1pm
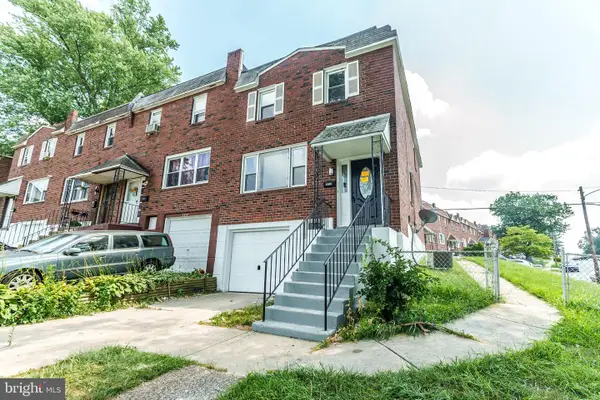 $299,000Coming Soon3 beds 2 baths
$299,000Coming Soon3 beds 2 baths3820 Powell Rd, BROOKHAVEN, PA 19015
MLS# PADE2097400Listed by: HOMESMART REALTY ADVISORS - New
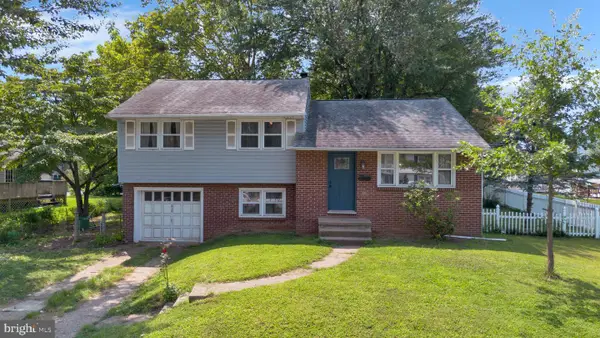 $345,000Active3 beds 2 baths1,492 sq. ft.
$345,000Active3 beds 2 baths1,492 sq. ft.510 Patton Ave, BROOKHAVEN, PA 19015
MLS# PADE2097508Listed by: BHHS FOX&ROACH-NEWTOWN SQUARE - New
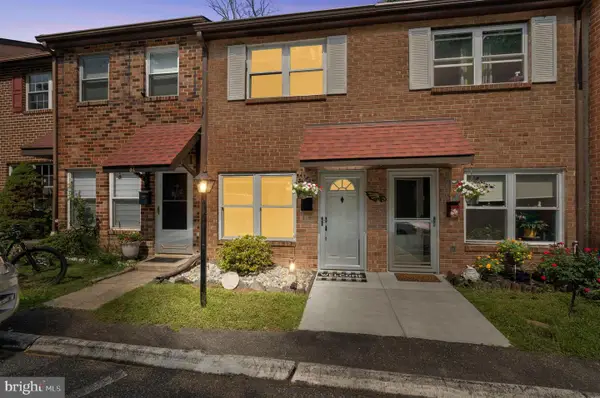 $209,900Active2 beds 2 baths984 sq. ft.
$209,900Active2 beds 2 baths984 sq. ft.82 Park Vallei Ln, BROOKHAVEN, PA 19015
MLS# PADE2097304Listed by: REAL OF PENNSYLVANIA - New
 $154,900Active0 Acres
$154,900Active0 Acres100 W Brookhaven Rd, BROOKHAVEN, PA 19015
MLS# PADE2097204Listed by: CENTURY 21 ALL ELITE INC-BROOKHAVEN - Open Sat, 11am to 1pmNew
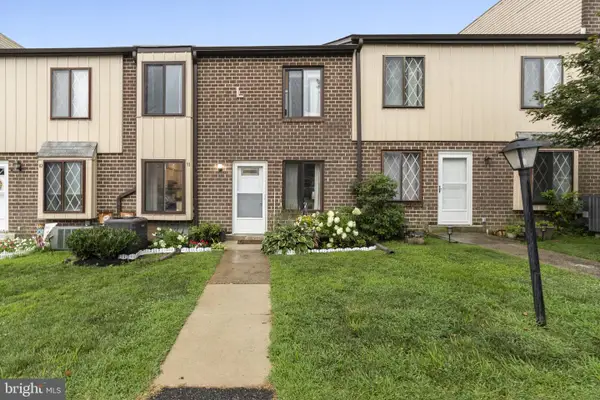 $249,900Active2 beds 2 baths1,368 sq. ft.
$249,900Active2 beds 2 baths1,368 sq. ft.5200 Hilltop Dr #l-11, BROOKHAVEN, PA 19015
MLS# PADE2097252Listed by: CENTURY 21 EMERALD 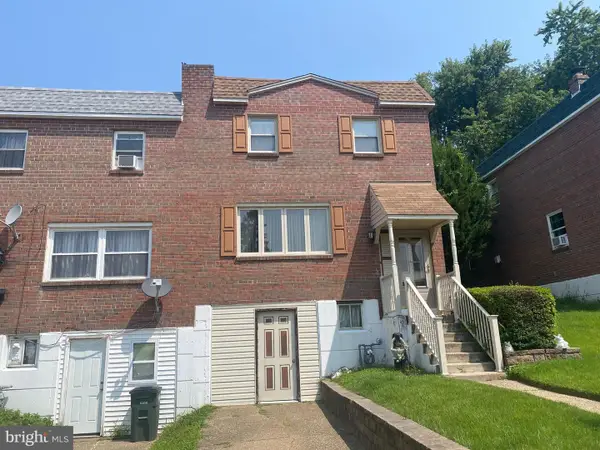 $199,000Pending3 beds 2 baths1,520 sq. ft.
$199,000Pending3 beds 2 baths1,520 sq. ft.4021 Gideon Rd, BROOKHAVEN, PA 19015
MLS# PADE2097182Listed by: BHHS FOX & ROACH-MEDIA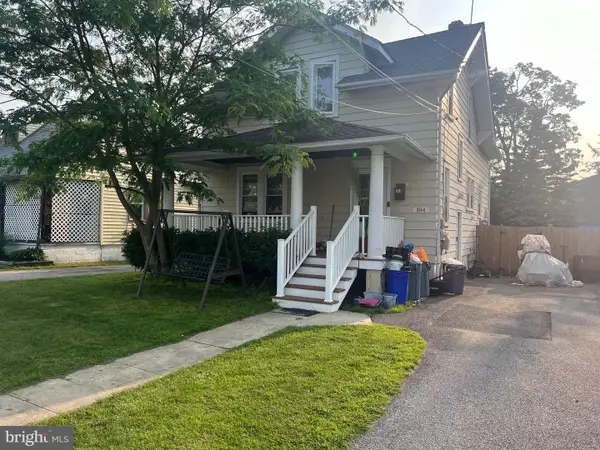 $279,900Pending4 beds 2 baths1,824 sq. ft.
$279,900Pending4 beds 2 baths1,824 sq. ft.104 E Roland, BROOKHAVEN, PA 19015
MLS# PADE2097114Listed by: LONG & FOSTER REAL ESTATE, INC.
