521 Creekside Dr, BROOKHAVEN, PA 19015
Local realty services provided by:Better Homes and Gardens Real Estate Reserve
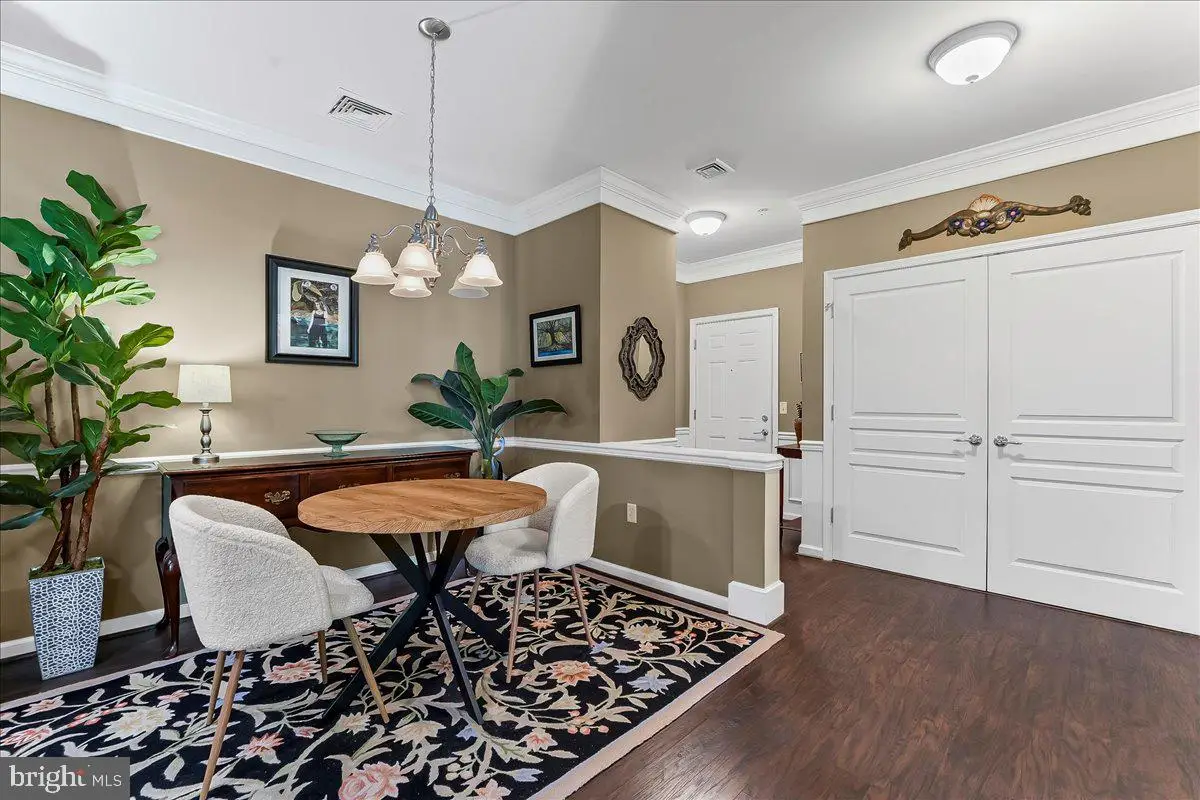
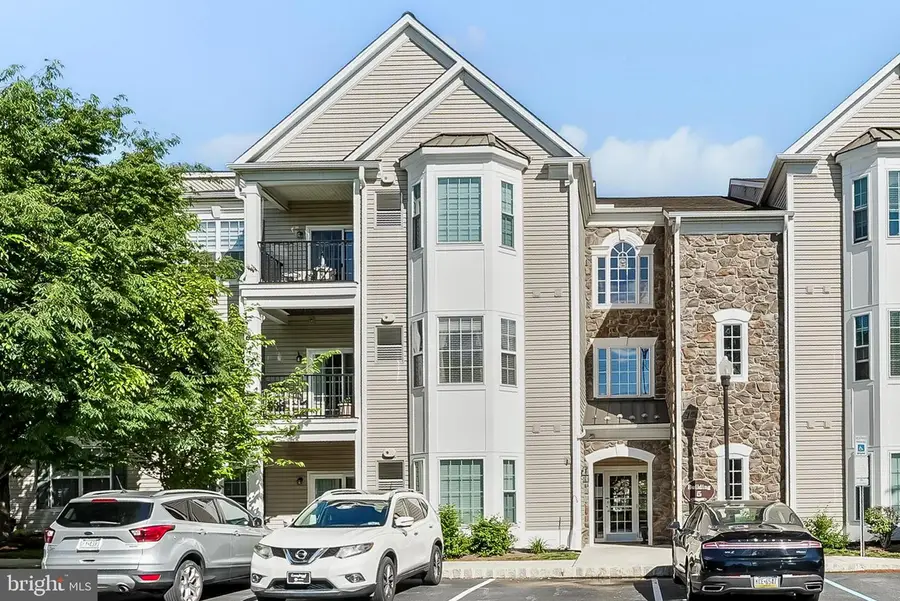
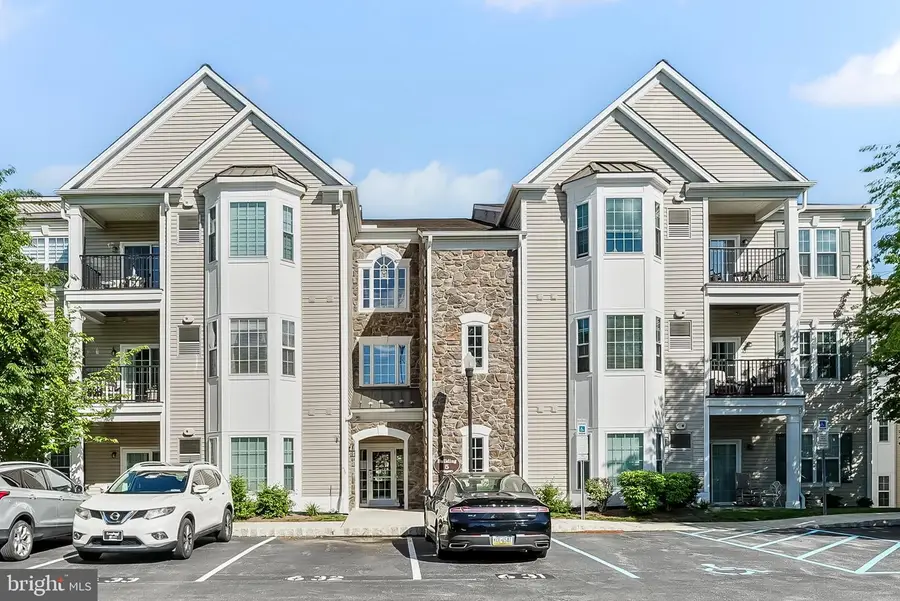
521 Creekside Dr,BROOKHAVEN, PA 19015
$280,000
- 2 Beds
- 2 Baths
- 1,178 sq. ft.
- Townhouse
- Pending
Listed by:susan r lindsey
Office:re/max town & country
MLS#:PADE2089706
Source:BRIGHTMLS
Price summary
- Price:$280,000
- Price per sq. ft.:$237.69
About this home
Welcome to Traditions at Ridley Creek, the much sought after 55+ lifestyle community. Here you will enjoy time spent at the beautiful clubhouse, just a few steps away, complete with a party room with cathedral ceilings, fireplace and full kitchen, fitness room, library/game room and a large outdoor patio for gathering with friends. Enter thru the security door to the hallway and a quick elevator ride to the second floor. There are only 4 condos per floor. Enter into this spacious condo with an open floor plan and updated carefree luxury vinyl plank flooring. The foyer has crown molding, coat closet and laundry closet with washer and dryer. Perfect for cozy dinner, the dining room is updated with crown molding and chair rail. The kitchen is open to the living room and offers stainless steel appliances, microwave, less than 1 year old gas stove, garbage disposal and faucet, under cabinet lightening and recessed lighting. There is plenty of cabinet and counter space for storage and food prep. The sunny and bright living room with ceiling fan and french sliders opens to a lovely covered patio with beautiful views of stone wall and open space. The main bedroom has a lovely floor to ceiling bay bump out with ceiling fan, large double closet, linen closet and ensuite tiled bath with walk-in shower with seat. There is an additional bedroom for guests with double closet, a bonus/craft room and tiled hall bath with tub shower. This unit comes with its own designated parking space and storage cage. The Borough of Brookhaven offers year round activities and shopping opportunities. Located within close proximity to major roads, public transportation, including the R3 commuter train to Center City and the Airport, and shopping.
Contact an agent
Home facts
- Year built:2008
- Listing Id #:PADE2089706
- Added:98 day(s) ago
- Updated:August 15, 2025 at 07:30 AM
Rooms and interior
- Bedrooms:2
- Total bathrooms:2
- Full bathrooms:2
- Living area:1,178 sq. ft.
Heating and cooling
- Cooling:Central A/C
- Heating:90% Forced Air, Natural Gas
Structure and exterior
- Roof:Architectural Shingle
- Year built:2008
- Building area:1,178 sq. ft.
Utilities
- Water:Public
- Sewer:Public Sewer
Finances and disclosures
- Price:$280,000
- Price per sq. ft.:$237.69
- Tax amount:$4,890 (2024)
New listings near 521 Creekside Dr
- Open Sun, 2 to 4pmNew
 $349,900Active6 beds 2 baths1,967 sq. ft.
$349,900Active6 beds 2 baths1,967 sq. ft.134 E Avon Rd, BROOKHAVEN, PA 19015
MLS# PADE2097784Listed by: KW GREATER WEST CHESTER - New
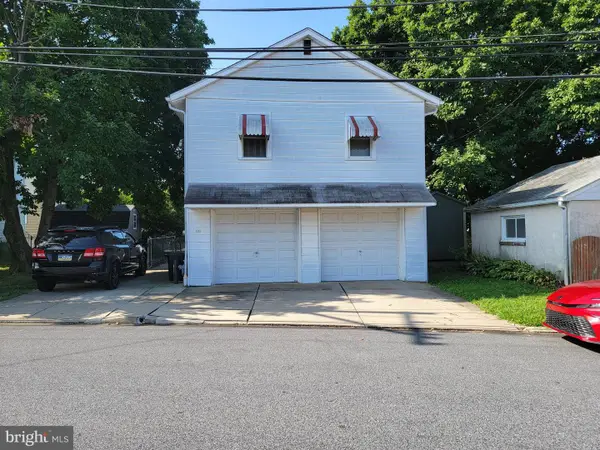 $249,900Active1 beds 1 baths528 sq. ft.
$249,900Active1 beds 1 baths528 sq. ft.102 W Elbon Rd, BROOKHAVEN, PA 19015
MLS# PADE2097710Listed by: KELLER WILLIAMS REAL ESTATE TRI-COUNTY - New
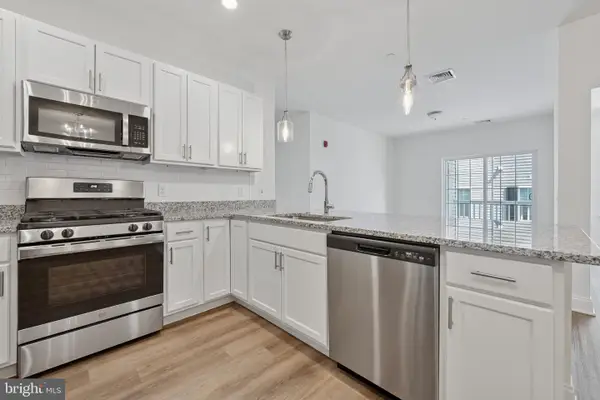 $314,900Active3 beds 2 baths1,500 sq. ft.
$314,900Active3 beds 2 baths1,500 sq. ft.400 Harvin Way #424, BROOKHAVEN, PA 19015
MLS# PADE2097226Listed by: KELLER WILLIAMS REAL ESTATE - MEDIA - Coming SoonOpen Sun, 11am to 1pm
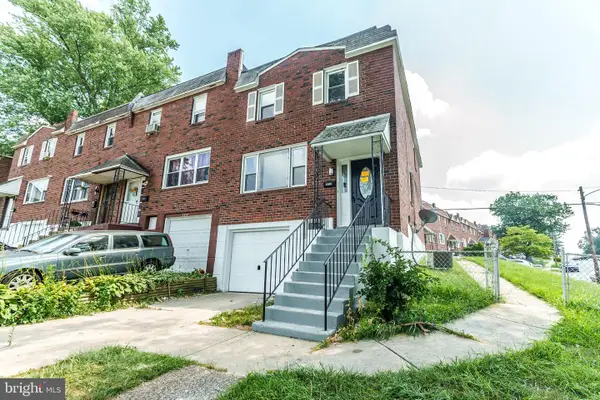 $299,000Coming Soon3 beds 2 baths
$299,000Coming Soon3 beds 2 baths3820 Powell Rd, BROOKHAVEN, PA 19015
MLS# PADE2097400Listed by: HOMESMART REALTY ADVISORS - New
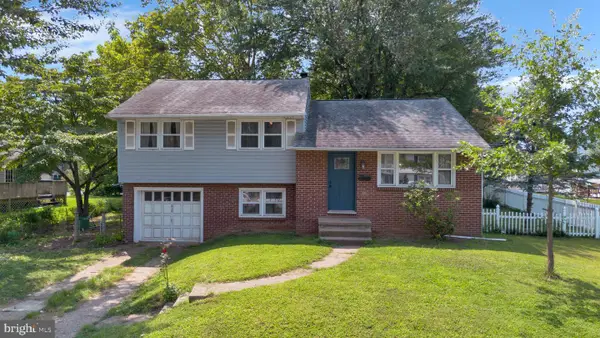 $345,000Active3 beds 2 baths1,492 sq. ft.
$345,000Active3 beds 2 baths1,492 sq. ft.510 Patton Ave, BROOKHAVEN, PA 19015
MLS# PADE2097508Listed by: BHHS FOX&ROACH-NEWTOWN SQUARE - New
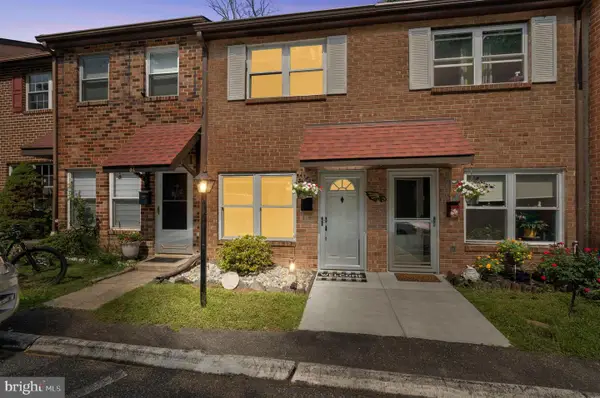 $209,900Active2 beds 2 baths984 sq. ft.
$209,900Active2 beds 2 baths984 sq. ft.82 Park Vallei Ln, BROOKHAVEN, PA 19015
MLS# PADE2097304Listed by: REAL OF PENNSYLVANIA - New
 $154,900Active0 Acres
$154,900Active0 Acres100 W Brookhaven Rd, BROOKHAVEN, PA 19015
MLS# PADE2097204Listed by: CENTURY 21 ALL ELITE INC-BROOKHAVEN - Open Sat, 11am to 1pmNew
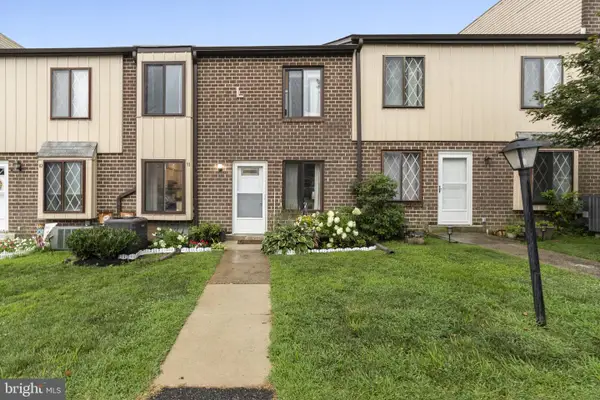 $249,900Active2 beds 2 baths1,368 sq. ft.
$249,900Active2 beds 2 baths1,368 sq. ft.5200 Hilltop Dr #l-11, BROOKHAVEN, PA 19015
MLS# PADE2097252Listed by: CENTURY 21 EMERALD 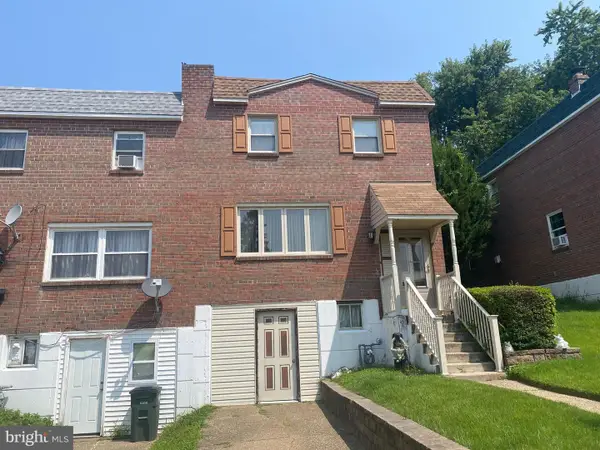 $199,000Pending3 beds 2 baths1,520 sq. ft.
$199,000Pending3 beds 2 baths1,520 sq. ft.4021 Gideon Rd, BROOKHAVEN, PA 19015
MLS# PADE2097182Listed by: BHHS FOX & ROACH-MEDIA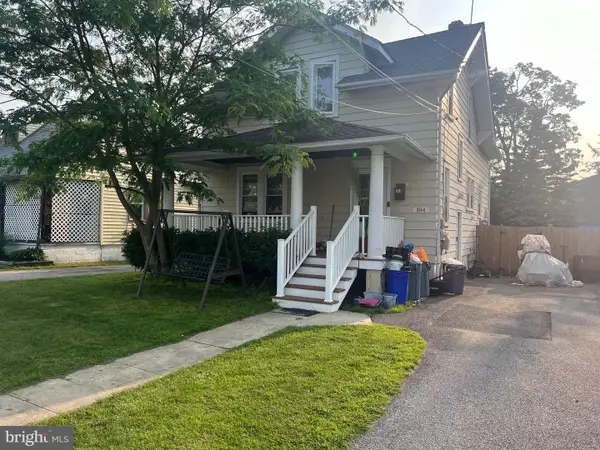 $279,900Pending4 beds 2 baths1,824 sq. ft.
$279,900Pending4 beds 2 baths1,824 sq. ft.104 E Roland, BROOKHAVEN, PA 19015
MLS# PADE2097114Listed by: LONG & FOSTER REAL ESTATE, INC.
