131 Fairfax Rd, Bryn Mawr, PA 19010
Local realty services provided by:Better Homes and Gardens Real Estate GSA Realty
Listed by: tracy m pulos, mark pulos
Office: bhhs fox & roach wayne-devon
MLS#:PADE2102352
Source:BRIGHTMLS
Price summary
- Price:$825,000
- Price per sq. ft.:$539.92
About this home
OPEN SAT. from 1-3 p.m.! Don’t miss this great 3 BD, 1/1 BA colonial in Conestoga Village, one of the most popular neighborhoods in Radnor Township, with a warm and inviting sense of community where lifelong friendships are made. The large Kitchen has an island with breakfast bar seating, cooktop with exhaust hood, and plenty of prep and storage space. The Kitchen flows seamlessly into the Dining Room and Living Room, creating an inviting space for everyday living and entertaining. A first-floor Den offers flexibility as a Playroom or Home Office.
Upstairs, the spacious Primary Bedroom is complemented by two additional Bedrooms and a Hall Bathroom. Bedroom 3 includes a bonus room —a feature that some neighboring homes have used as a walk-in closet, an office, or converted into a second full Bath for added versatility.
The finished Lower Level provides a comfortable Recreation Room, perfect for movie nights, exercise, or playtime, plus there is ample storage in the unfinished Utility Room and outdoor Storage Shed. Step outside to enjoy the expansive rear patio, complete with a seating ledge and plenty of room for dining and relaxing. Due to the curve in the street, this home’s rear yard is wider and much more private than most in the neighborhood. There is also minimal street traffic due to the “circle” in front of this property.
Located within walking distance of Villanova Univ., Rosemont train station, parks, and local restaurants, and offering easy access to Center City and the Airport, this home perfectly combines convenience, comfort, and charm.
Contact an agent
Home facts
- Year built:1944
- Listing ID #:PADE2102352
- Added:61 day(s) ago
- Updated:December 17, 2025 at 10:51 AM
Rooms and interior
- Bedrooms:3
- Total bathrooms:2
- Full bathrooms:1
- Half bathrooms:1
- Living area:1,528 sq. ft.
Heating and cooling
- Cooling:Central A/C
- Heating:Forced Air, Natural Gas
Structure and exterior
- Roof:Shingle
- Year built:1944
- Building area:1,528 sq. ft.
- Lot area:0.13 Acres
Schools
- High school:RADNOR H
- Middle school:RADNOR M
- Elementary school:RADNOR
Utilities
- Water:Public
- Sewer:Public Sewer
Finances and disclosures
- Price:$825,000
- Price per sq. ft.:$539.92
- Tax amount:$9,859 (2024)
New listings near 131 Fairfax Rd
 $650,000Pending3 beds 3 baths2,122 sq. ft.
$650,000Pending3 beds 3 baths2,122 sq. ft.27 S Merion Ave, BRYN MAWR, PA 19010
MLS# PAMC2161522Listed by: COMPASS PENNSYLVANIA, LLC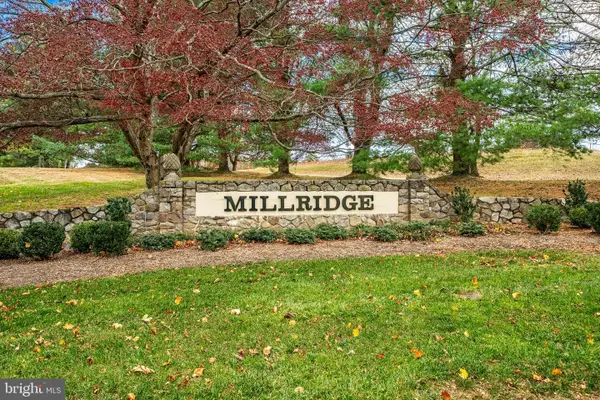 $412,000Pending2 beds 2 baths1,325 sq. ft.
$412,000Pending2 beds 2 baths1,325 sq. ft.307-b B000 Summit Dr ##b, BRYN MAWR, PA 19010
MLS# PADE2103406Listed by: BHHS FOX & ROACH-WEST CHESTER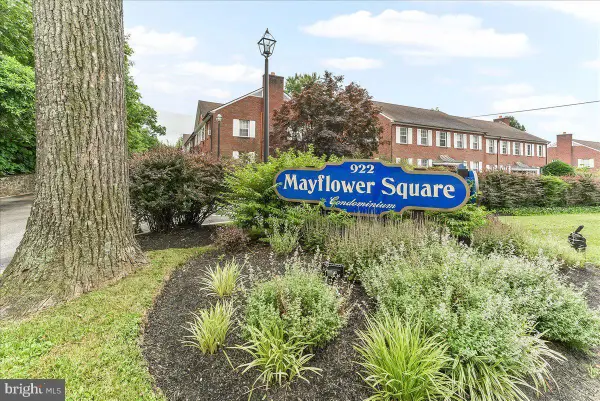 $215,000Pending1 beds 1 baths531 sq. ft.
$215,000Pending1 beds 1 baths531 sq. ft.922 W Montgomery Ave #b-2, BRYN MAWR, PA 19010
MLS# PAMC2161712Listed by: LONG & FOSTER REAL ESTATE, INC. $1,200,000Pending4 beds 3 baths2,691 sq. ft.
$1,200,000Pending4 beds 3 baths2,691 sq. ft.530 New Gulph Rd, HAVERFORD, PA 19041
MLS# PAMC2161492Listed by: BHHS FOX & ROACH-HAVERFORD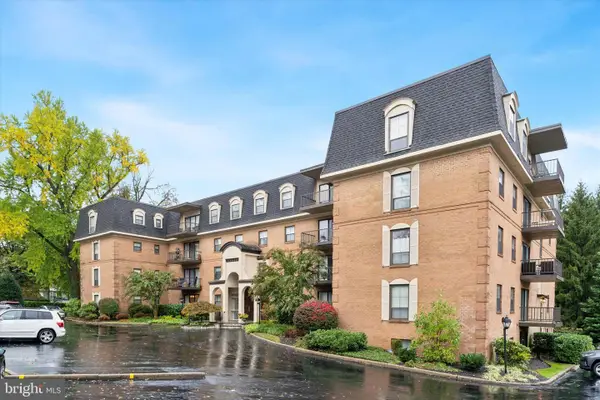 $424,000Pending2 beds 2 baths1,056 sq. ft.
$424,000Pending2 beds 2 baths1,056 sq. ft.601 Montgomery Ave #204, BRYN MAWR, PA 19010
MLS# PAMC2160352Listed by: COMPASS PENNSYLVANIA, LLC $525,000Active6 beds 2 baths2,189 sq. ft.
$525,000Active6 beds 2 baths2,189 sq. ft.28 S Warner Ave, BRYN MAWR, PA 19010
MLS# PAMC2160164Listed by: BHHS FOX & ROACH-HAVERFORD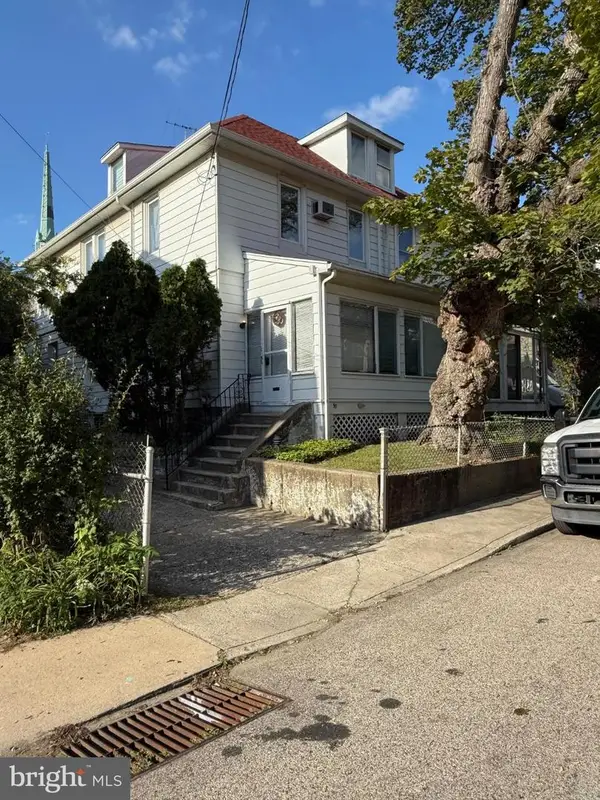 $550,000Active6 beds 2 baths1,829 sq. ft.
$550,000Active6 beds 2 baths1,829 sq. ft.50 Prospect Ave, BRYN MAWR, PA 19010
MLS# PAMC2158560Listed by: WHITNEY SIMS REALTY LLC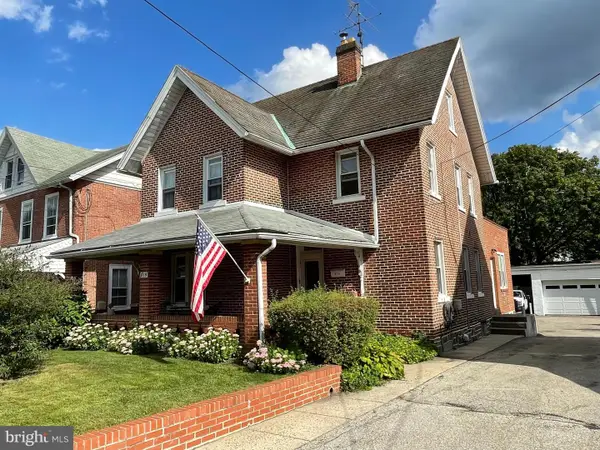 $550,000Pending3 beds 2 baths2,393 sq. ft.
$550,000Pending3 beds 2 baths2,393 sq. ft.815 Penn St, BRYN MAWR, PA 19010
MLS# PADE2099352Listed by: HOWARD HANNA THE FREDERICK GROUP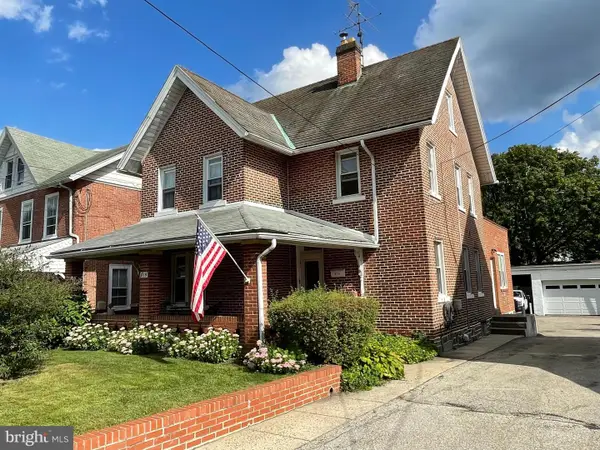 $550,000Pending3 beds -- baths2,393 sq. ft.
$550,000Pending3 beds -- baths2,393 sq. ft.815 Penn St, BRYN MAWR, PA 19010
MLS# PADE2096858Listed by: HOWARD HANNA THE FREDERICK GROUP $873,000Pending3 beds 5 baths2,522 sq. ft.
$873,000Pending3 beds 5 baths2,522 sq. ft.71 S Merion Ave, BRYN MAWR, PA 19010
MLS# PAMC2148758Listed by: COMPASS PENNSYLVANIA, LLC
