219 S Ithan Ave, Bryn Mawr, PA 19010
Local realty services provided by:Better Homes and Gardens Real Estate Murphy & Co.
Listed by: tracy m pulos, mark pulos
Office: bhhs fox & roach wayne-devon
MLS#:PADE2100892
Source:BRIGHTMLS
Price summary
- Price:$1,399,000
- Price per sq. ft.:$502.51
About this home
Welcome to 219 S. Ithan Avenue, a classic 4 BD, 2.5 BA colonial on an oversized .86 acre lot in the popular BROWNING LANE neighborhood of Bryn Mawr. Set in the award-winning Radnor School District, this charming home features many updates and an expansive lot. Inside, the renovated Kitchen overlooks a sunny Family Room addition, creating the perfect hub for gatherings and everyday living. Two Butlers Pantry areas in the Kitchen provide additional cabinet space and are great for entertaining. Enjoy hosting friends and family for meals in the Dining Room. The Living Room has built-ins, a fireplace, and a door to a covered side Porch, which could easily be enclosed to create a private Office. Upstairs, the Primary Bedroom is a true retreat with multiple closets and a renovated en suite Bath featuring a marble-topped vanity and a glass-enclosed stall shower. Three additional Bedrooms share a well-appointed Hall Bath, providing comfort and versatility for family or guests. The Lower Level offers a finished space that can be used as a Recreation Room, Playroom, or Home Gym plus a large unfinished Utility/Storage/Laundry Room. Sturdy stucco over solid block construction. Enjoy summer barbecues on the expansive rear patio, and recreation or gardening in the beautifully landscaped yard, surrounded by mature plantings for privacy. The 2-car rear entry Garage adds extra ease to daily life. This home is part of the sought-after Browning Lane neighborhood, which has a warm sense of community and activities that foster lifelong friendships. Easy access to top-ranked schools, including Radnor Elementary, and within walking distance to restaurants, train stations, Villanova University, Agnes Irwin School, parks, and playgrounds. Convenient to the Blue Route, Center City, Airport, and to shops and restaurants in the charming villages of Wayne and Bryn Mawr. Don't miss the opportunity to make this exceptional property your own.
Contact an agent
Home facts
- Year built:1947
- Listing ID #:PADE2100892
- Added:89 day(s) ago
- Updated:December 25, 2025 at 08:30 AM
Rooms and interior
- Bedrooms:4
- Total bathrooms:3
- Full bathrooms:2
- Half bathrooms:1
- Living area:2,784 sq. ft.
Heating and cooling
- Cooling:Central A/C, Ductless/Mini-Split
- Heating:Baseboard - Electric, Electric, Forced Air, Natural Gas
Structure and exterior
- Year built:1947
- Building area:2,784 sq. ft.
- Lot area:0.87 Acres
Schools
- High school:RADNOR
- Middle school:RADNOR
- Elementary school:RADNOR
Utilities
- Water:Public
- Sewer:Public Sewer
Finances and disclosures
- Price:$1,399,000
- Price per sq. ft.:$502.51
- Tax amount:$11,814 (2025)
New listings near 219 S Ithan Ave
 $650,000Pending3 beds 3 baths2,122 sq. ft.
$650,000Pending3 beds 3 baths2,122 sq. ft.27 S Merion Ave, BRYN MAWR, PA 19010
MLS# PAMC2161522Listed by: COMPASS PENNSYLVANIA, LLC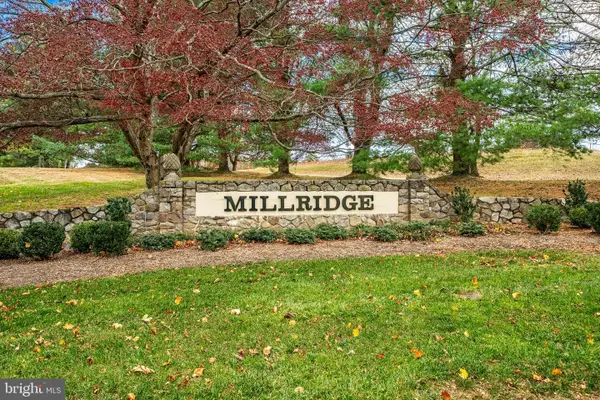 $412,000Pending2 beds 2 baths1,325 sq. ft.
$412,000Pending2 beds 2 baths1,325 sq. ft.307-b B000 Summit Dr ##b, BRYN MAWR, PA 19010
MLS# PADE2103406Listed by: BHHS FOX & ROACH-WEST CHESTER $1,200,000Pending4 beds 3 baths2,691 sq. ft.
$1,200,000Pending4 beds 3 baths2,691 sq. ft.530 New Gulph Rd, HAVERFORD, PA 19041
MLS# PAMC2161492Listed by: BHHS FOX & ROACH-HAVERFORD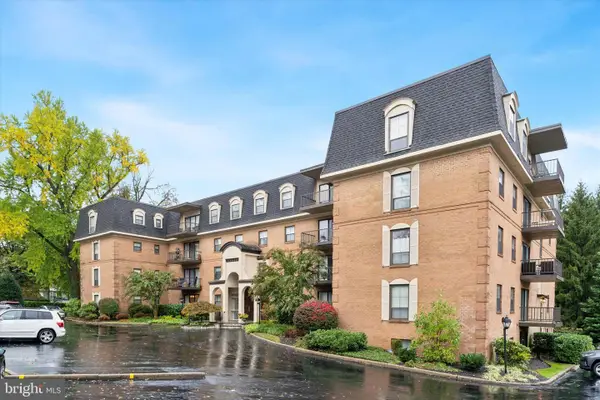 $424,000Pending2 beds 2 baths1,056 sq. ft.
$424,000Pending2 beds 2 baths1,056 sq. ft.601 Montgomery Ave #204, BRYN MAWR, PA 19010
MLS# PAMC2160352Listed by: COMPASS PENNSYLVANIA, LLC $525,000Active6 beds 2 baths2,189 sq. ft.
$525,000Active6 beds 2 baths2,189 sq. ft.28 S Warner Ave, BRYN MAWR, PA 19010
MLS# PAMC2160164Listed by: BHHS FOX & ROACH-HAVERFORD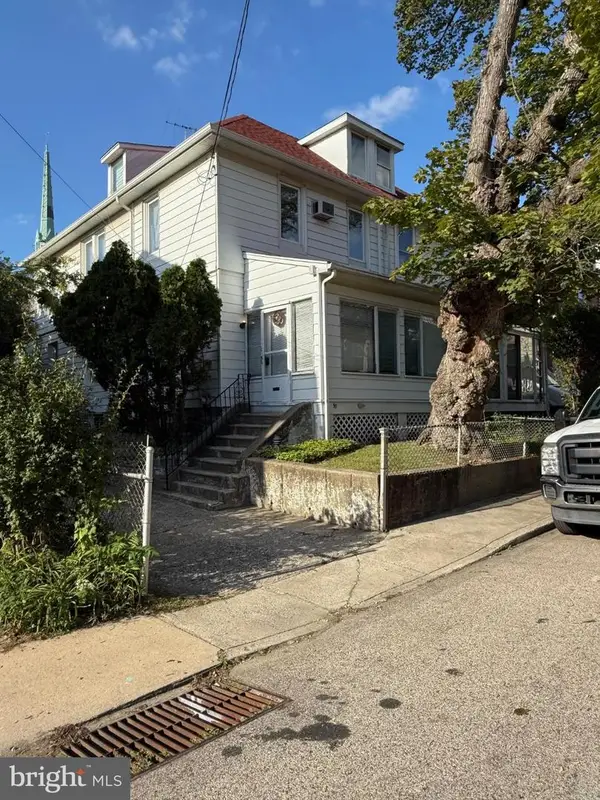 $550,000Active6 beds 2 baths1,829 sq. ft.
$550,000Active6 beds 2 baths1,829 sq. ft.50 Prospect Ave, BRYN MAWR, PA 19010
MLS# PAMC2158560Listed by: WHITNEY SIMS REALTY LLC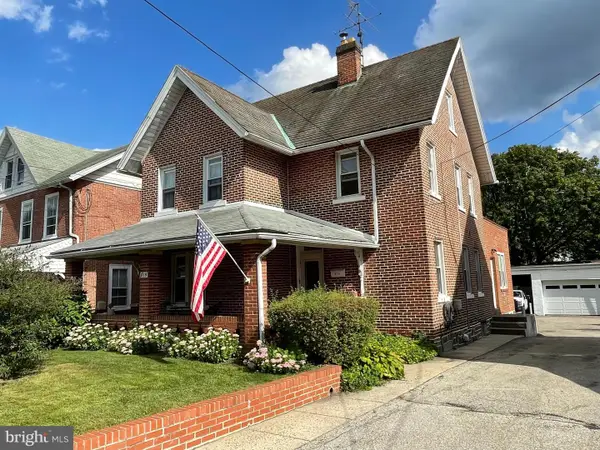 $550,000Pending3 beds 2 baths2,393 sq. ft.
$550,000Pending3 beds 2 baths2,393 sq. ft.815 Penn St, BRYN MAWR, PA 19010
MLS# PADE2099352Listed by: HOWARD HANNA THE FREDERICK GROUP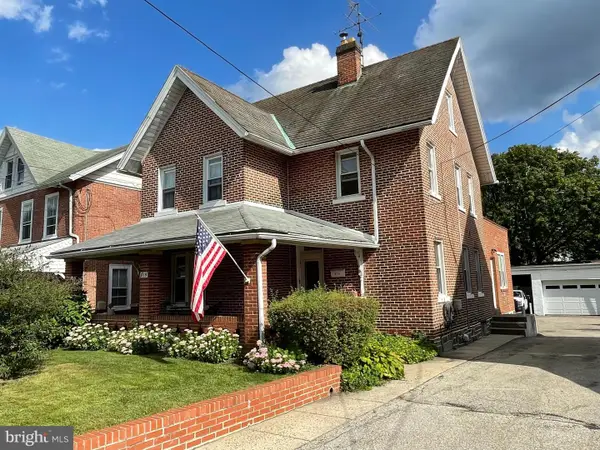 $550,000Pending3 beds -- baths2,393 sq. ft.
$550,000Pending3 beds -- baths2,393 sq. ft.815 Penn St, BRYN MAWR, PA 19010
MLS# PADE2096858Listed by: HOWARD HANNA THE FREDERICK GROUP $873,000Pending3 beds 5 baths2,522 sq. ft.
$873,000Pending3 beds 5 baths2,522 sq. ft.71 S Merion Ave, BRYN MAWR, PA 19010
MLS# PAMC2148758Listed by: COMPASS PENNSYLVANIA, LLC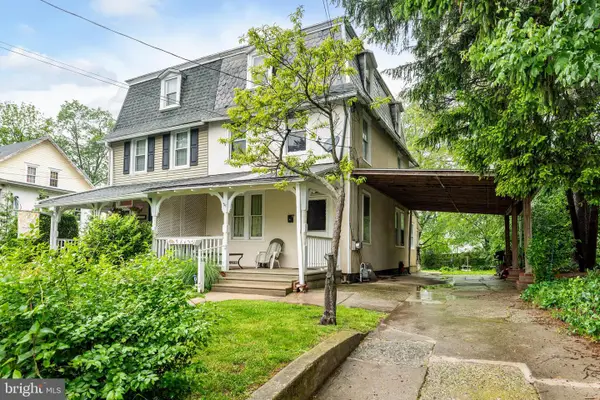 $375,000Pending4 beds 2 baths1,782 sq. ft.
$375,000Pending4 beds 2 baths1,782 sq. ft.732 Buck Ln, HAVERFORD, PA 19041
MLS# PADE2091344Listed by: KELLER WILLIAMS MAIN LINE
