40 Parkridge Dr #40, Bryn Mawr, PA 19010
Local realty services provided by:Better Homes and Gardens Real Estate Cassidon Realty
40 Parkridge Dr #40,Bryn Mawr, PA 19010
$575,000
- 2 Beds
- 3 Baths
- 1,590 sq. ft.
- Townhouse
- Pending
Listed by: renee lawler, suzanne chupein
Office: compass pennsylvania, llc.
MLS#:PADE2089532
Source:BRIGHTMLS
Price summary
- Price:$575,000
- Price per sq. ft.:$361.64
About this home
This end unit townhome features two beautifully landscaped courtyards, 2 bedrooms and 2.5 baths with hardwood flooring throughout. First floor features, living room, dining room and an eat in kitchen. Kitchen features new dishwasher and induction stove top. Enjoy the gas fireplace in the den area. Both bedrooms on second floor have large closets and 2 full baths. The finished lower level boasts additional living space with exceptional storage. Lower level has been fully water proofed with french drain, and sump pump and new hot water heater.
Millridge residents enjoy the Manor House, available for social events , guest quarters, and a heated swimming pool, including a pool house with all the amenities. This unit has 2 reserved parking spaces and with ample guest parking. The community is just a 15 minute drive from center Wayne and fine dining. Millridge sits on over 30 acres and 120 homes, where nearby trails are plentiful for walking and hiking. Don't miss out on this beautiful end unit.
Contact an agent
Home facts
- Year built:1980
- Listing ID #:PADE2089532
- Added:192 day(s) ago
- Updated:November 15, 2025 at 09:07 AM
Rooms and interior
- Bedrooms:2
- Total bathrooms:3
- Full bathrooms:2
- Half bathrooms:1
- Living area:1,590 sq. ft.
Heating and cooling
- Cooling:Central A/C
- Heating:90% Forced Air, Natural Gas
Structure and exterior
- Year built:1980
- Building area:1,590 sq. ft.
Utilities
- Water:Public
- Sewer:Public Sewer
Finances and disclosures
- Price:$575,000
- Price per sq. ft.:$361.64
- Tax amount:$9,331 (2024)
New listings near 40 Parkridge Dr #40
- Open Sat, 1 to 2pmNew
 $1,200,000Active4 beds 3 baths2,691 sq. ft.
$1,200,000Active4 beds 3 baths2,691 sq. ft.530 New Gulph Rd, HAVERFORD, PA 19041
MLS# PAMC2161492Listed by: BHHS FOX & ROACH-HAVERFORD 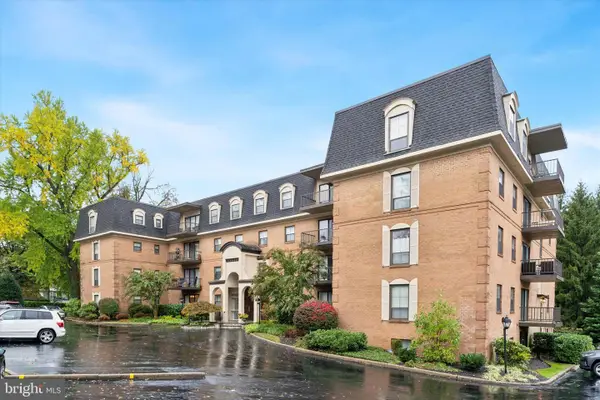 $424,000Pending2 beds 2 baths1,056 sq. ft.
$424,000Pending2 beds 2 baths1,056 sq. ft.601 Montgomery Ave #204, BRYN MAWR, PA 19010
MLS# PAMC2160352Listed by: COMPASS PENNSYLVANIA, LLC $525,000Active6 beds 2 baths2,189 sq. ft.
$525,000Active6 beds 2 baths2,189 sq. ft.28 S Warner Ave, BRYN MAWR, PA 19010
MLS# PAMC2160164Listed by: BHHS FOX & ROACH-HAVERFORD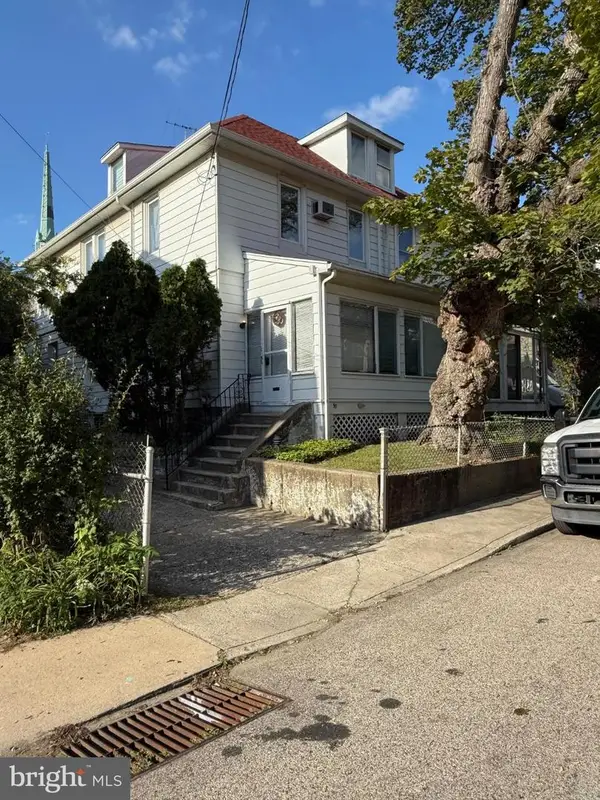 $550,000Active6 beds 2 baths1,829 sq. ft.
$550,000Active6 beds 2 baths1,829 sq. ft.50 Prospect Ave, BRYN MAWR, PA 19010
MLS# PAMC2158560Listed by: WHITNEY SIMS REALTY LLC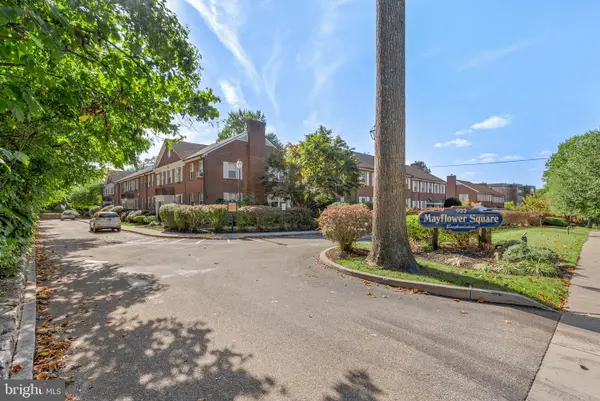 $301,000Pending2 beds 1 baths800 sq. ft.
$301,000Pending2 beds 1 baths800 sq. ft.922 Montgomery Ave #c-2, BRYN MAWR, PA 19010
MLS# PAMC2157702Listed by: KELLER WILLIAMS MAIN LINE- Open Sat, 12 to 2pm
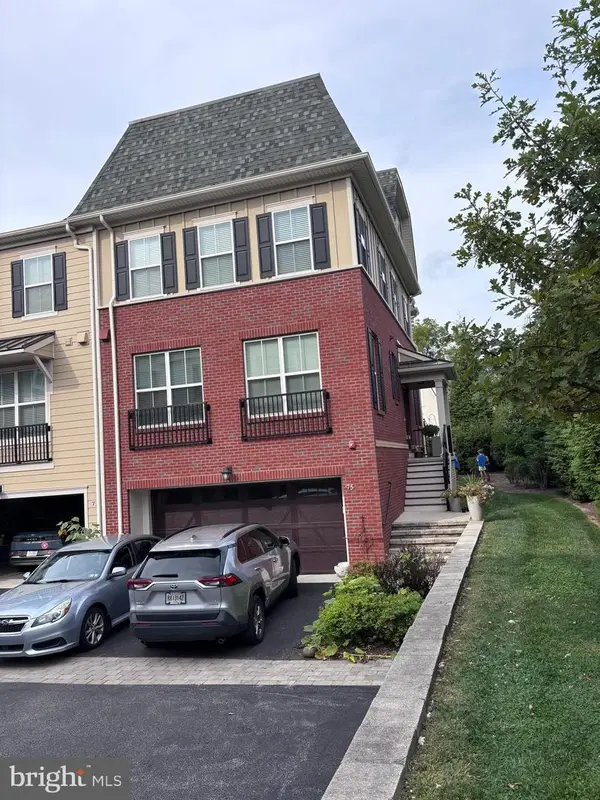 $1,259,000Active3 beds 5 baths2,475 sq. ft.
$1,259,000Active3 beds 5 baths2,475 sq. ft.75 S Merion Ave, BRYN MAWR, PA 19010
MLS# PAMC2154450Listed by: BHHS FOX & ROACH-HAVERFORD 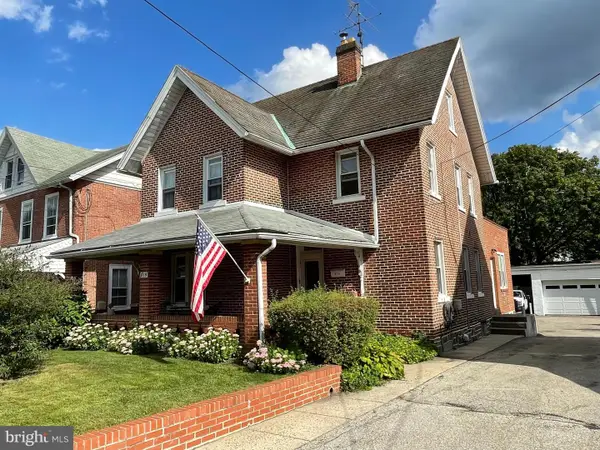 $550,000Pending3 beds 2 baths2,393 sq. ft.
$550,000Pending3 beds 2 baths2,393 sq. ft.815 Penn St, BRYN MAWR, PA 19010
MLS# PADE2099352Listed by: HOWARD HANNA THE FREDERICK GROUP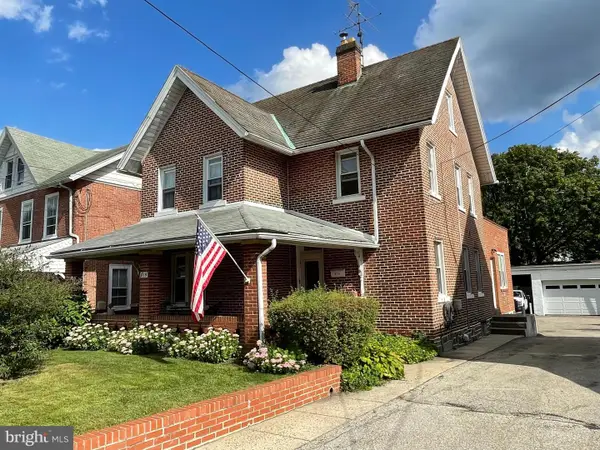 $550,000Pending3 beds -- baths2,393 sq. ft.
$550,000Pending3 beds -- baths2,393 sq. ft.815 Penn St, BRYN MAWR, PA 19010
MLS# PADE2096858Listed by: HOWARD HANNA THE FREDERICK GROUP $873,000Pending3 beds 5 baths2,522 sq. ft.
$873,000Pending3 beds 5 baths2,522 sq. ft.71 S Merion Ave, BRYN MAWR, PA 19010
MLS# PAMC2148758Listed by: COMPASS PENNSYLVANIA, LLC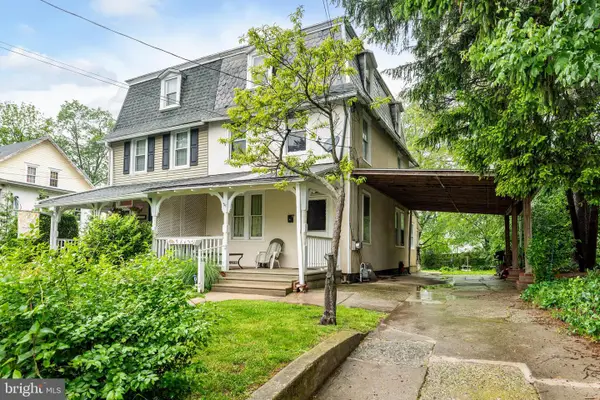 $375,000Pending4 beds 2 baths1,782 sq. ft.
$375,000Pending4 beds 2 baths1,782 sq. ft.732 Buck Ln, HAVERFORD, PA 19041
MLS# PADE2091344Listed by: KELLER WILLIAMS MAIN LINE
