620 Williamson Rd, Bryn Mawr, PA 19010
Local realty services provided by:Better Homes and Gardens Real Estate Community Realty
Listed by: lisa yakulis
Office: kurfiss sotheby's international realty
MLS#:PAMC2154812
Source:BRIGHTMLS
Price summary
- Price:$2,399,000
- Price per sq. ft.:$716.12
About this home
Look no further! Built in 1949 and being offered for the first time in 52 years by its second owners, this charming, sun-filled residence sits on a breathtaking 3.65 acre lot in coveted North-side Bryn Mawr. Endless features include original wide-plank oak floors, restored millwork, moldings and built-ins throughout, 9+ foot ceilings on the first floor, a welcoming, wide center hall entrance foyer with open views of the glorious grounds, graciously large living and dining rooms opening up to the expansive flagstone terrace with serene views, lovely in-ground pool designed by Andrew Bunting of the PA Horticultural Society, spectacular gardens created by leading botanical designer Gary Smith , cozy library, generous kitchen with breakfast room and an entry level bedroom suite with full bathroom off of the kitchen. The beautiful, tucked staircase with custom rail leads up to an open landing, accessing the spacious primary suite with bright bedroom offering endless views, fireplace, private bathroom, dressing room and additional closets, 3 additional generously sized bedrooms, one with an en-suite half bath and a 3rd full bathroom off the hallway. The dry basement is partially finished with 8+ foot ceiling heights, partially finished space and lots of storage. This incredible property offers endless possibilities for the next lucky owners. Close to renowned public and private schools, countless universities, all forms of transportation, Suburban Square, fabulous shopping and restaurants, clubs, recreational facilities, Center City Philadelphia, Philadelphia International Airport and more. A rare gem!!
Contact an agent
Home facts
- Year built:1949
- Listing ID #:PAMC2154812
- Added:55 day(s) ago
- Updated:November 14, 2025 at 08:40 AM
Rooms and interior
- Bedrooms:5
- Total bathrooms:5
- Full bathrooms:3
- Half bathrooms:2
- Living area:3,350 sq. ft.
Heating and cooling
- Cooling:Central A/C
- Heating:Baseboard - Electric, Forced Air, Natural Gas, Zoned
Structure and exterior
- Roof:Pitched, Shingle
- Year built:1949
- Building area:3,350 sq. ft.
- Lot area:3.65 Acres
Schools
- High school:HARRITON SENIOR
- Middle school:BLACK ROCK
- Elementary school:GLADWYNE
Utilities
- Water:Public
- Sewer:Public Sewer
Finances and disclosures
- Price:$2,399,000
- Price per sq. ft.:$716.12
- Tax amount:$29,421 (2025)
New listings near 620 Williamson Rd
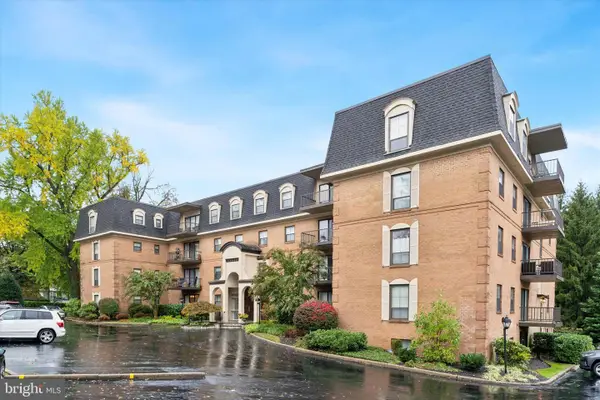 $424,000Pending2 beds 2 baths1,056 sq. ft.
$424,000Pending2 beds 2 baths1,056 sq. ft.601 Montgomery Ave #204, BRYN MAWR, PA 19010
MLS# PAMC2160352Listed by: COMPASS PENNSYLVANIA, LLC $525,000Active6 beds 2 baths2,189 sq. ft.
$525,000Active6 beds 2 baths2,189 sq. ft.28 S Warner Ave, BRYN MAWR, PA 19010
MLS# PAMC2160164Listed by: BHHS FOX & ROACH-HAVERFORD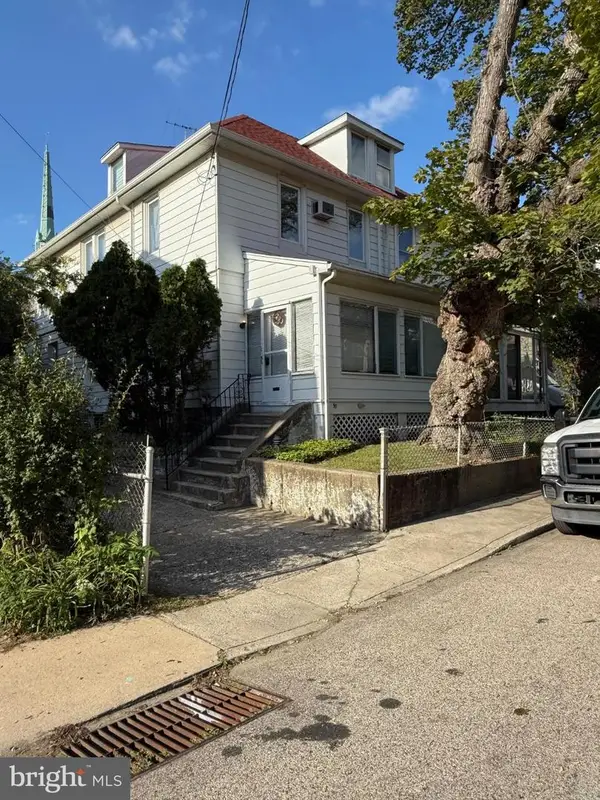 $550,000Active6 beds 2 baths1,829 sq. ft.
$550,000Active6 beds 2 baths1,829 sq. ft.50 Prospect Ave, BRYN MAWR, PA 19010
MLS# PAMC2158560Listed by: WHITNEY SIMS REALTY LLC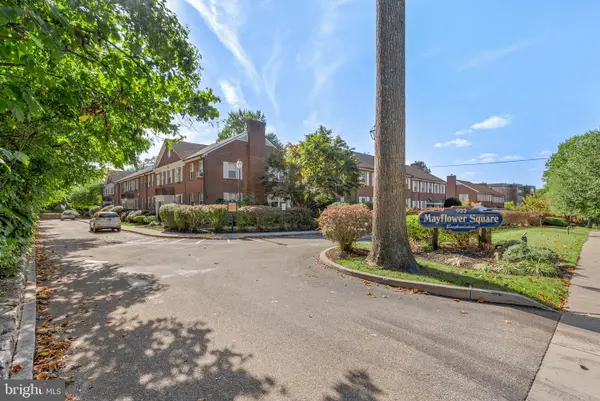 $301,000Pending2 beds 1 baths800 sq. ft.
$301,000Pending2 beds 1 baths800 sq. ft.922 Montgomery Ave #c-2, BRYN MAWR, PA 19010
MLS# PAMC2157702Listed by: KELLER WILLIAMS MAIN LINE- Open Sat, 12 to 2pm
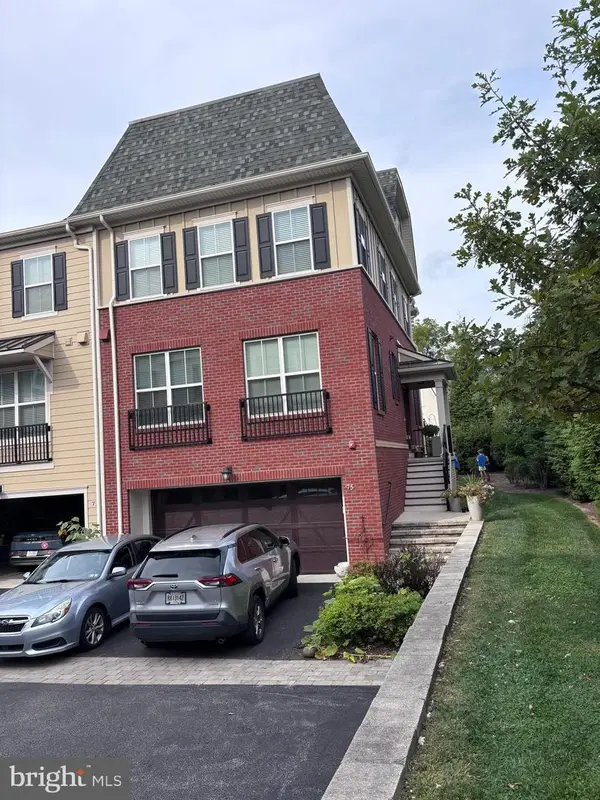 $1,259,000Active3 beds 5 baths2,475 sq. ft.
$1,259,000Active3 beds 5 baths2,475 sq. ft.75 S Merion Ave, BRYN MAWR, PA 19010
MLS# PAMC2154450Listed by: BHHS FOX & ROACH-HAVERFORD 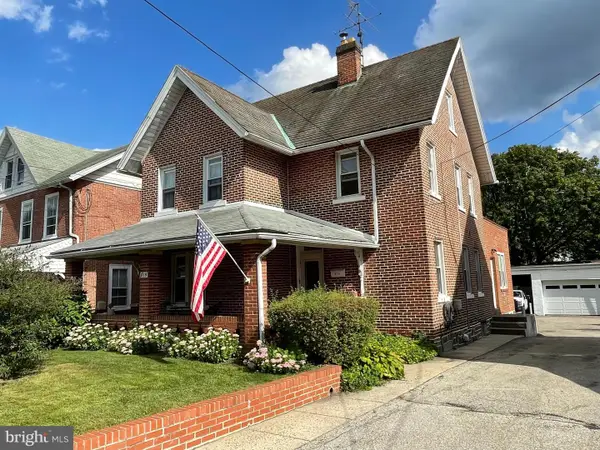 $550,000Pending3 beds 2 baths2,393 sq. ft.
$550,000Pending3 beds 2 baths2,393 sq. ft.815 Penn St, BRYN MAWR, PA 19010
MLS# PADE2099352Listed by: HOWARD HANNA THE FREDERICK GROUP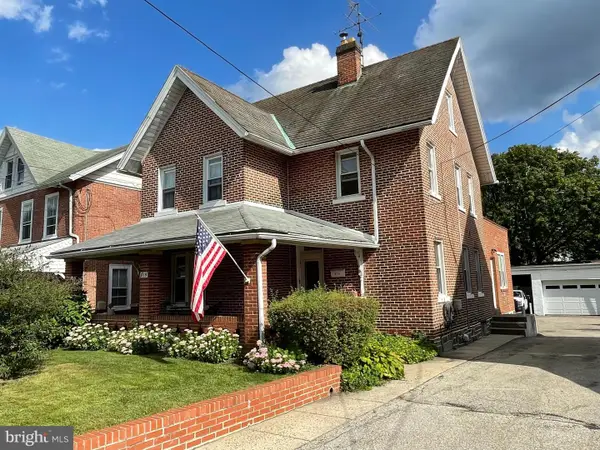 $550,000Pending3 beds -- baths2,393 sq. ft.
$550,000Pending3 beds -- baths2,393 sq. ft.815 Penn St, BRYN MAWR, PA 19010
MLS# PADE2096858Listed by: HOWARD HANNA THE FREDERICK GROUP $873,000Pending3 beds 5 baths2,522 sq. ft.
$873,000Pending3 beds 5 baths2,522 sq. ft.71 S Merion Ave, BRYN MAWR, PA 19010
MLS# PAMC2148758Listed by: COMPASS PENNSYLVANIA, LLC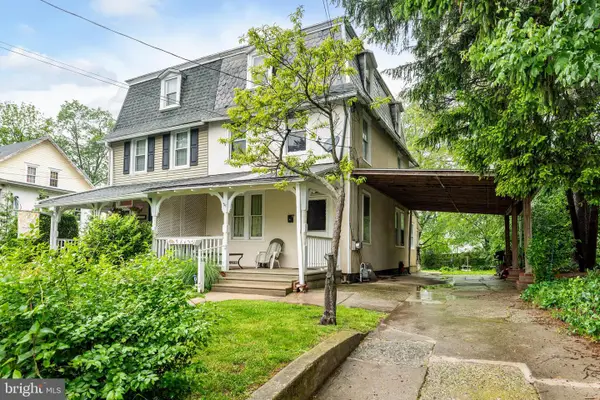 $375,000Pending4 beds 2 baths1,782 sq. ft.
$375,000Pending4 beds 2 baths1,782 sq. ft.732 Buck Ln, HAVERFORD, PA 19041
MLS# PADE2091344Listed by: KELLER WILLIAMS MAIN LINE $13,000Active0.01 Acres
$13,000Active0.01 Acres741 County Line Rd, BRYN MAWR, PA 19010
MLS# PAMC2127370Listed by: AMO REALTY
