633 Foxfields Rd, Bryn Mawr, PA 19010
Local realty services provided by:Better Homes and Gardens Real Estate Cassidon Realty
Listed by: tracy m pulos, mark pulos
Office: bhhs fox & roach wayne-devon
MLS#:PADE2100894
Source:BRIGHTMLS
Price summary
- Price:$989,000
- Price per sq. ft.:$389.06
- Monthly HOA dues:$62.5
About this home
Offers due by Sat. 10/4 at noon! Set on a beautifully landscaped ½ acre lot in the popular Fox Fields neighborhood, this warm and inviting 4 BD, 2/1 BA French Colonial is the move-in ready home you’ve been waiting for! Impeccably maintained and updated, this home has modern, neutral décor which creates a soothing atmosphere. The circular floor plan has open views from the renovated Kitchen to the inviting Family Room, where you’ll enjoy curling up in front of the fireplace during winter months. The expanded Breakfast Room has a serving bar built-ins and opens to the rear yard. Enjoy entertaining in the large Living Room which opens to the formal Dining Room. Upstairs is a generous Primary Bedroom which is flooded with natural light. It features two closets and a remodeled Primary Bathroom with an extra deep bathtub. 3 more Hall Bedrooms share a 2nd Full Bathroom. The spacious, sunny upstairs Laundry Room makes doing that routine chore a pleasure. Drop off coats and other gear in the large rear Mudroom, with a bench and large closet, located just off the 2-car attached Garage. The finished Lower Level includes a TV area and separate game table area, 2nd powder room, built-in wet bar, and a partially finished utility/storage room. Ample space for recreation, fitness, and hobbies! Step outside to an expansive rear paver patio overlooking the beautifully landscaped ½-acre yard—ideal for outdoor entertaining and everyday enjoyment. A short stroll away, you’ll find abundant neighborhood open space – where neighbors can walk and enjoy nature… and kids can play (or go sledding in the winter!) Close to schools and parks. Convenient to the Haverford Community Recreation & Environmental Center, with easy access to Center City, shopping, and restaurants in Bryn Mawr and Ardmore. A rare opportunity in one of Haverford Township’s most desirable communities!
Contact an agent
Home facts
- Year built:1980
- Listing ID #:PADE2100894
- Added:89 day(s) ago
- Updated:December 25, 2025 at 08:30 AM
Rooms and interior
- Bedrooms:4
- Total bathrooms:4
- Full bathrooms:2
- Half bathrooms:2
- Living area:2,542 sq. ft.
Heating and cooling
- Cooling:Central A/C
- Heating:Forced Air, Natural Gas
Structure and exterior
- Year built:1980
- Building area:2,542 sq. ft.
- Lot area:0.48 Acres
Schools
- High school:HAVERFORD SENIOR
- Middle school:HAVERFORD
- Elementary school:COOPERTOWN
Utilities
- Water:Public
- Sewer:Public Sewer
Finances and disclosures
- Price:$989,000
- Price per sq. ft.:$389.06
- Tax amount:$13,359 (2025)
New listings near 633 Foxfields Rd
 $650,000Pending3 beds 3 baths2,122 sq. ft.
$650,000Pending3 beds 3 baths2,122 sq. ft.27 S Merion Ave, BRYN MAWR, PA 19010
MLS# PAMC2161522Listed by: COMPASS PENNSYLVANIA, LLC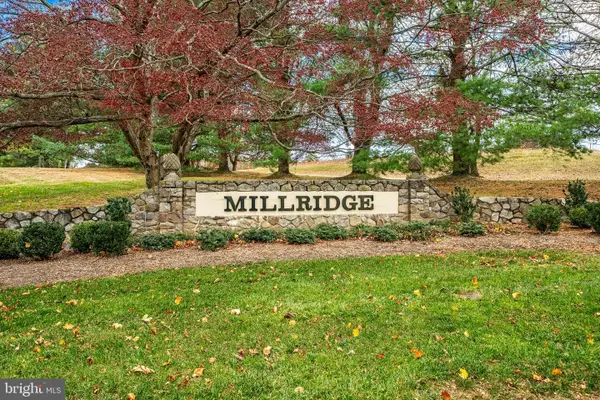 $412,000Pending2 beds 2 baths1,325 sq. ft.
$412,000Pending2 beds 2 baths1,325 sq. ft.307-b B000 Summit Dr ##b, BRYN MAWR, PA 19010
MLS# PADE2103406Listed by: BHHS FOX & ROACH-WEST CHESTER $1,200,000Pending4 beds 3 baths2,691 sq. ft.
$1,200,000Pending4 beds 3 baths2,691 sq. ft.530 New Gulph Rd, HAVERFORD, PA 19041
MLS# PAMC2161492Listed by: BHHS FOX & ROACH-HAVERFORD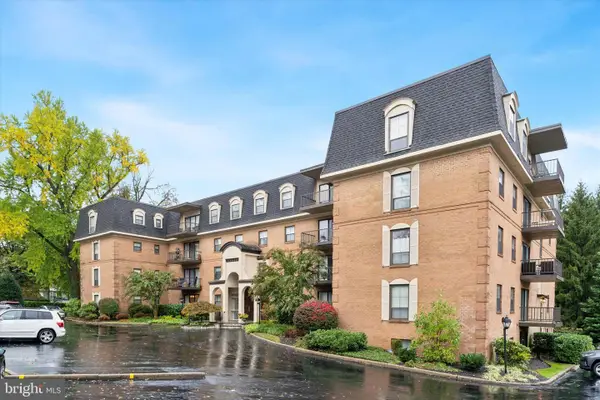 $424,000Pending2 beds 2 baths1,056 sq. ft.
$424,000Pending2 beds 2 baths1,056 sq. ft.601 Montgomery Ave #204, BRYN MAWR, PA 19010
MLS# PAMC2160352Listed by: COMPASS PENNSYLVANIA, LLC $525,000Active6 beds 2 baths2,189 sq. ft.
$525,000Active6 beds 2 baths2,189 sq. ft.28 S Warner Ave, BRYN MAWR, PA 19010
MLS# PAMC2160164Listed by: BHHS FOX & ROACH-HAVERFORD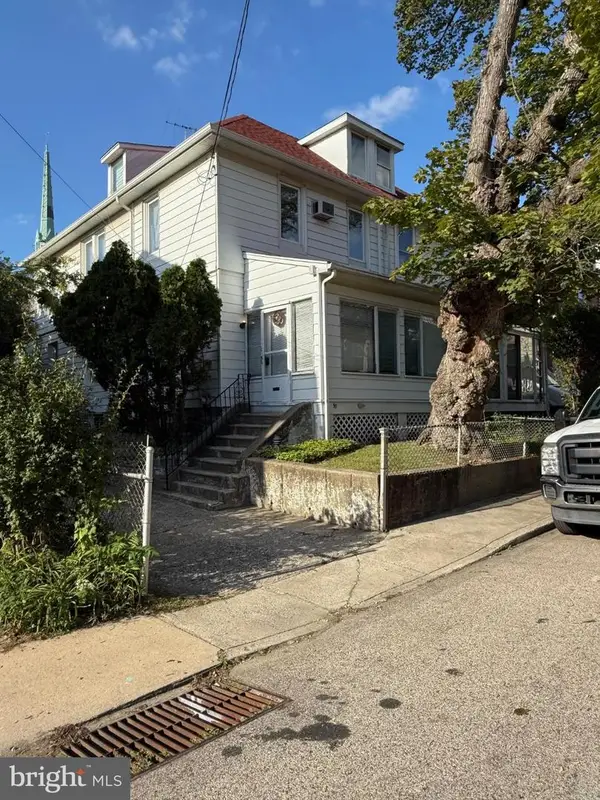 $550,000Active6 beds 2 baths1,829 sq. ft.
$550,000Active6 beds 2 baths1,829 sq. ft.50 Prospect Ave, BRYN MAWR, PA 19010
MLS# PAMC2158560Listed by: WHITNEY SIMS REALTY LLC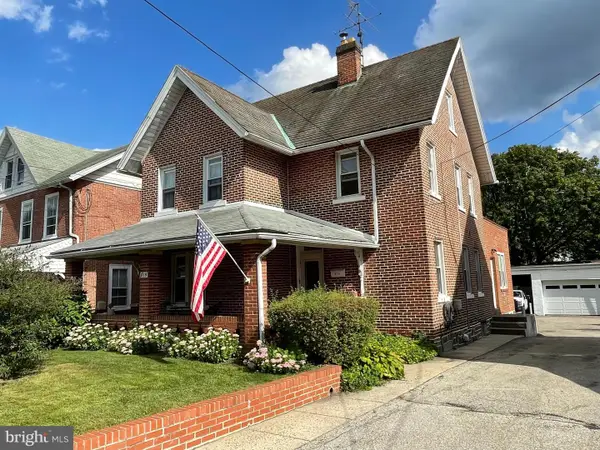 $550,000Pending3 beds 2 baths2,393 sq. ft.
$550,000Pending3 beds 2 baths2,393 sq. ft.815 Penn St, BRYN MAWR, PA 19010
MLS# PADE2099352Listed by: HOWARD HANNA THE FREDERICK GROUP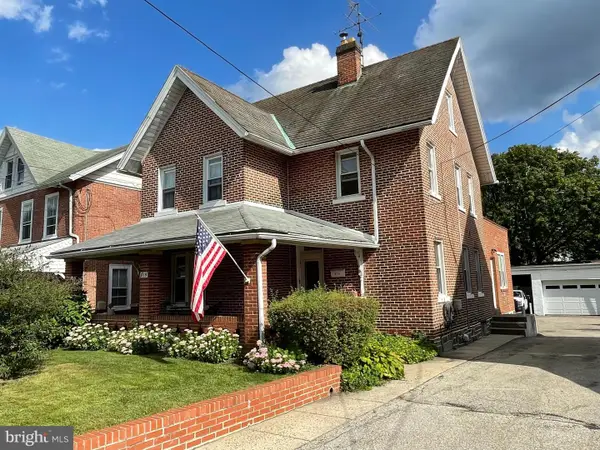 $550,000Pending3 beds -- baths2,393 sq. ft.
$550,000Pending3 beds -- baths2,393 sq. ft.815 Penn St, BRYN MAWR, PA 19010
MLS# PADE2096858Listed by: HOWARD HANNA THE FREDERICK GROUP $873,000Pending3 beds 5 baths2,522 sq. ft.
$873,000Pending3 beds 5 baths2,522 sq. ft.71 S Merion Ave, BRYN MAWR, PA 19010
MLS# PAMC2148758Listed by: COMPASS PENNSYLVANIA, LLC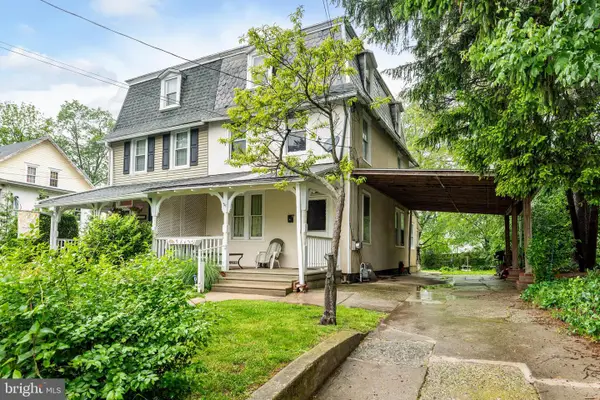 $375,000Pending4 beds 2 baths1,782 sq. ft.
$375,000Pending4 beds 2 baths1,782 sq. ft.732 Buck Ln, HAVERFORD, PA 19041
MLS# PADE2091344Listed by: KELLER WILLIAMS MAIN LINE
