635 S Ithan Ave, Bryn Mawr, PA 19010
Local realty services provided by:Better Homes and Gardens Real Estate GSA Realty
635 S Ithan Ave,Bryn Mawr, PA 19010
$2,475,000
- 6 Beds
- 9 Baths
- 7,796 sq. ft.
- Single family
- Active
Listed by:robert j timlin
Office:re/max reliance
MLS#:PADE2099654
Source:BRIGHTMLS
Price summary
- Price:$2,475,000
- Price per sq. ft.:$317.47
About this home
635 S Ithan ROAD | BRYN MAWR, PENNSYLVANIA
A PRIVATE RESORT ESTATE IN THE HEART OF THE MAIN LINE
Welcome to a residence where architecture, artistry, and tranquility converge. Nestled within the coveted Radnor School District, this custom Bryn Mawr estate embodies the essence of refined resort living — a sanctuary designed for those who value privacy, beauty, and effortless luxury.
Beyond its gated entrance, discover over 7,700 square feet of masterfully crafted living space. The soaring two-story foyer introduces interiors bathed in natural light, flowing seamlessly through formal salons, gathering rooms, and a professional chef’s kitchen tailored for entertainment at every scale.
Every element speaks of bespoke craftsmanship — from the elegant millwork and sweeping staircases to the serene views of manicured gardens that surround the home.
Indulge in the private indoor heated pool and spa, a tranquil escape offering year-round wellness and leisure. The entertainment level invites celebration and connection, featuring a custom media theater, dance floor, and guest suite that transforms hosting into an art form.
The primary suite redefines luxury with dual dressing rooms, a spa-inspired bath, and peaceful terrace views that evoke a boutique retreat.
Outside, lush, landscaped gardens, multiple terraces, and gated privacy create a setting that feels both grand and intimate — just minutes from Philadelphia’s world-class universities, cultural institutions, and international business hubs.
Offered Significantly Below Market for Immediate Acquisition.
A rare opportunity to own one of the Main Line’s most distinctive luxury estates.
Contact an agent
Home facts
- Year built:2005
- Listing ID #:PADE2099654
- Added:52 day(s) ago
- Updated:November 02, 2025 at 02:45 PM
Rooms and interior
- Bedrooms:6
- Total bathrooms:9
- Full bathrooms:7
- Half bathrooms:2
- Living area:7,796 sq. ft.
Heating and cooling
- Cooling:Central A/C
- Heating:Electric, Heat Pump(s), Radiant
Structure and exterior
- Roof:Tile
- Year built:2005
- Building area:7,796 sq. ft.
- Lot area:1.47 Acres
Schools
- High school:RADNOR H
- Middle school:RADNOR M
- Elementary school:RADNOR
Utilities
- Water:Public
- Sewer:Public Sewer
Finances and disclosures
- Price:$2,475,000
- Price per sq. ft.:$317.47
- Tax amount:$25,066 (2024)
New listings near 635 S Ithan Ave
- Coming Soon
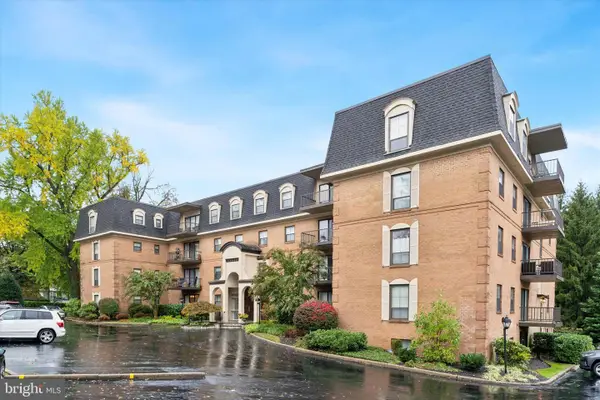 $424,000Coming Soon2 beds 2 baths
$424,000Coming Soon2 beds 2 baths601 Montgomery Ave #204, BRYN MAWR, PA 19010
MLS# PAMC2160352Listed by: COMPASS PENNSYLVANIA, LLC - New
 $525,000Active6 beds 2 baths2,189 sq. ft.
$525,000Active6 beds 2 baths2,189 sq. ft.28 S Warner Ave, BRYN MAWR, PA 19010
MLS# PAMC2160164Listed by: BHHS FOX & ROACH-HAVERFORD 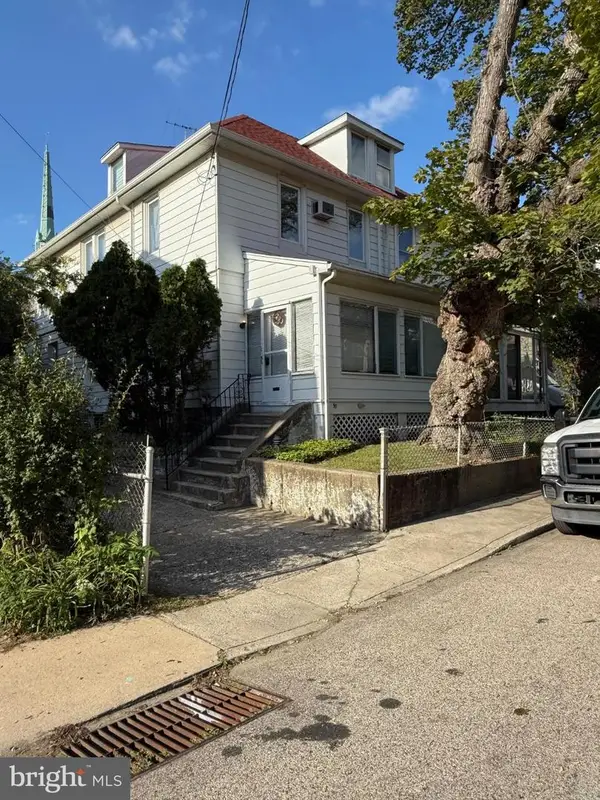 $550,000Active6 beds 2 baths1,829 sq. ft.
$550,000Active6 beds 2 baths1,829 sq. ft.50 Prospect Ave, BRYN MAWR, PA 19010
MLS# PAMC2158560Listed by: WHITNEY SIMS REALTY LLC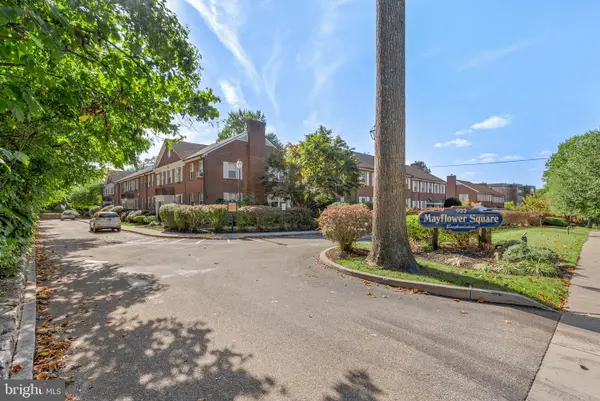 $301,000Pending2 beds 1 baths800 sq. ft.
$301,000Pending2 beds 1 baths800 sq. ft.922 Montgomery Ave #c-2, BRYN MAWR, PA 19010
MLS# PAMC2157702Listed by: KELLER WILLIAMS MAIN LINE- Open Sun, 1 to 3pm
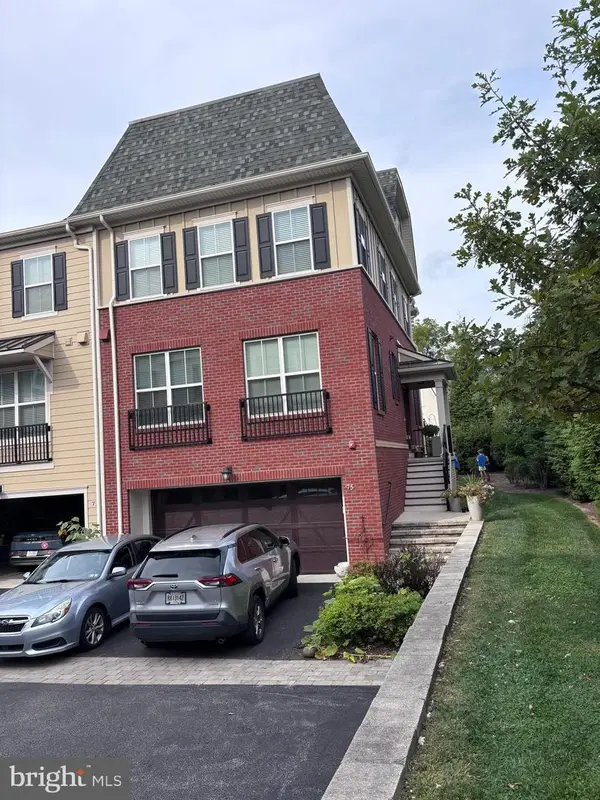 $1,259,000Active3 beds 5 baths2,475 sq. ft.
$1,259,000Active3 beds 5 baths2,475 sq. ft.75 S Merion Ave, BRYN MAWR, PA 19010
MLS# PAMC2154450Listed by: BHHS FOX & ROACH-HAVERFORD 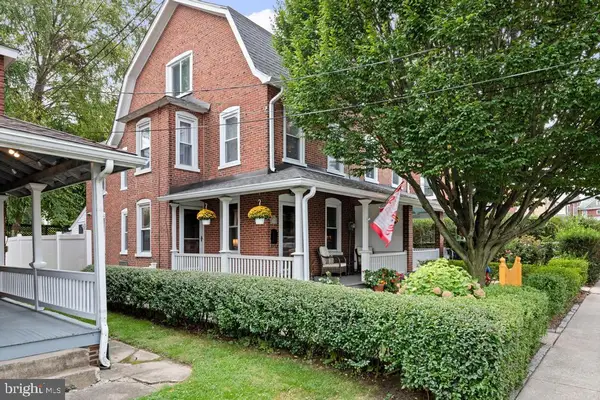 $500,000Pending3 beds 2 baths1,602 sq. ft.
$500,000Pending3 beds 2 baths1,602 sq. ft.29 Thomas Ave, BRYN MAWR, PA 19010
MLS# PAMC2153354Listed by: RE/MAX SERVICES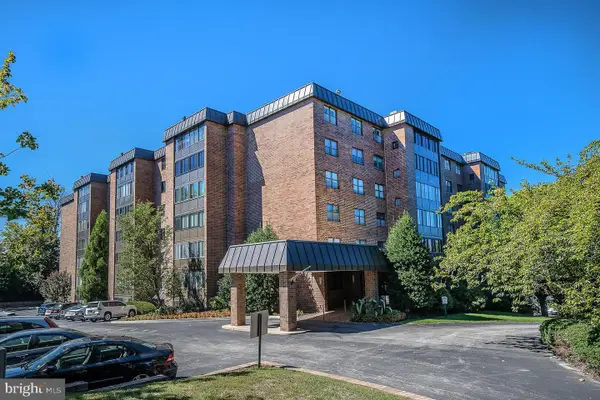 $425,000Pending3 beds 2 baths1,660 sq. ft.
$425,000Pending3 beds 2 baths1,660 sq. ft.930 Montgomery Ave #103, BRYN MAWR, PA 19010
MLS# PAMC2154686Listed by: BHHS FOX & ROACH-HAVERFORD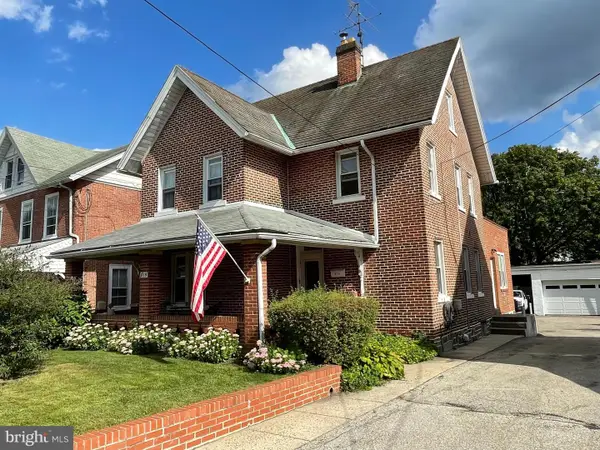 $550,000Pending3 beds 2 baths2,393 sq. ft.
$550,000Pending3 beds 2 baths2,393 sq. ft.815 Penn St, BRYN MAWR, PA 19010
MLS# PADE2099352Listed by: HOWARD HANNA THE FREDERICK GROUP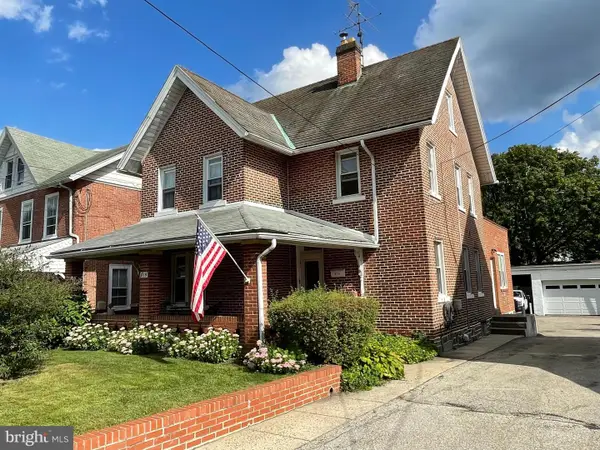 $550,000Pending3 beds -- baths2,393 sq. ft.
$550,000Pending3 beds -- baths2,393 sq. ft.815 Penn St, BRYN MAWR, PA 19010
MLS# PADE2096858Listed by: HOWARD HANNA THE FREDERICK GROUP $1,397,700Pending4 beds 4 baths2,880 sq. ft.
$1,397,700Pending4 beds 4 baths2,880 sq. ft.110 Pennsylvania Ave, BRYN MAWR, PA 19010
MLS# PAMC2151070Listed by: BHHS FOX & ROACH THE HARPER AT RITTENHOUSE SQUARE
