110 Pennsylvania Ave, Bryn Mawr, PA 19010
Local realty services provided by:Better Homes and Gardens Real Estate Maturo
110 Pennsylvania Ave,Bryn Mawr, PA 19010
$1,397,700
- 4 Beds
- 4 Baths
- 2,880 sq. ft.
- Townhouse
- Pending
Listed by:kimerri n leonardo
Office:bhhs fox & roach the harper at rittenhouse square
MLS#:PAMC2151070
Source:BRIGHTMLS
Price summary
- Price:$1,397,700
- Price per sq. ft.:$485.31
- Monthly HOA dues:$405
About this home
Main Line elegance elevated and the rarity at celebrated Whitehall in the heart of Bryn Mawr, introducing 110 Pennsylvania Avenue. An unparalleled opportunity in prestigious Lower Merion. Imagine strolling along an iconic street, a lush canopy of gorgeous leafy green mature trees overhead, birdsong in the air. And then you find yourself.... home. This stunning four bedroom, 3.5 bath modelesque home, thoughtfully and lovingly reimagined, is the ultimate urban retreat yet conveniently town-adjacent. A gorgeous streetscape, meticulously maintained landscaping, and the ideal placement within the community of Whitehall. A charming stone walkway guides you to an open air entry and your stately front door. Stepping inside, you immediately feel this home is something special. The first floor of the residence boasts a beautiful, airy Foyer, and an incredible home office flooded with natural light. This spacious room with modern glass door, custom-color paint and carpeting, and handsome white shutters, adds key bonus flex space to the home. Adjacent, seamless access to the oversized two-car garage with an epoxy floor, new Liftmaster garage opener and key pad, and offering tremendous storage capacity. The garage access is via the community's "lane" which runs parallel to the rear of Whitehall, ensuring privacy and parking with ease, and providing space for two additional vehicles. Essential for luxe vertical living, the home’s elevator traverses all four floors of the residence, conveniently adjacent the garage on floor one for ease of access. A few steps up and the second level of 110 offers expansive, elegant open-concept square footage with seamless flow and tremendous front to back natural light in this gracious main live space. The striking Great Room is beautifully proportioned, with lofty ceilings, custom color paint, and rich, dark hardwood flooring. A gorgeous wall to wall built-in with custom shelving and grasscloth backing provides a stellar focal point in the space, with exceptional capacity for storage and display. The gas fireplace with mantle highlights the Great Room, flanked by two expansive windows with beautiful wood shutters. Small details creating big impact - Nest thermostats, 10' ceilings, modern crown molding, fire sprinkler suppression system, custom linen window panels, extra-wide baseboards and casings, and Sonos speakers throughout. With seamless continuity to the main live space, the gourmet kitchen is a stunning renovated masterpiece. Hand-chosen slabs of striking granite set the tone. The custom-built central island houses a wine/beverage fridge, microwave cubby, and convenient shelving for cookbooks, while also creating an inviting space for informal seating. The modern stainless appliance suite includes stars like a double-oven with blue craze interior and a Wolf six-burner gas cooktop. Beautiful details include a custom glass-tiled backsplash, farm sink, brushed stainless fixture, Instant Hot, Kraft cabinetry, and a chic drum chandelier. The kitchen is anchored by an expansive triple window framing lovely green views beyond, seasonally spotlighting the remarkable changes in foliage. One step out to a fabulous balcony with tree-lined views, and a conveniently unassuming Phantom screen door. Whether morning cappuccino, afternoon reading, or dinner al fresco, this open-air versatile space provides priceless outdoor living. Sitting adjacent the kitchen, a spacious pantry with modern glass door, and a renovated Powder Room with cool privacy door. The stairway to the home's third floor has a beautiful turn to it, with an expansive walk-in closet off the landing. And now...... wow. Floor three of this stunning home. The natural light is incredible. To the left, the gorgeous primary suite is a true sanctuary, beautifully proportioned, with designer custom color paint and oversized windows that bring the outside in without sacrificing privacy.
Contact an agent
Home facts
- Year built:2012
- Listing ID #:PAMC2151070
- Added:48 day(s) ago
- Updated:September 29, 2025 at 07:35 AM
Rooms and interior
- Bedrooms:4
- Total bathrooms:4
- Full bathrooms:3
- Half bathrooms:1
- Living area:2,880 sq. ft.
Heating and cooling
- Cooling:Central A/C, Programmable Thermostat, Zoned
- Heating:Natural Gas, Programmable Thermostat, Zoned
Structure and exterior
- Year built:2012
- Building area:2,880 sq. ft.
- Lot area:0.06 Acres
Utilities
- Water:Public
- Sewer:Public Sewer
Finances and disclosures
- Price:$1,397,700
- Price per sq. ft.:$485.31
- Tax amount:$15,608 (2024)
New listings near 110 Pennsylvania Ave
- New
 $385,000Active3 beds 2 baths1,280 sq. ft.
$385,000Active3 beds 2 baths1,280 sq. ft.638 Dayton Rd, BRYN MAWR, PA 19010
MLS# PADE2101070Listed by: REALTY ONE GROUP RESTORE - Coming Soon
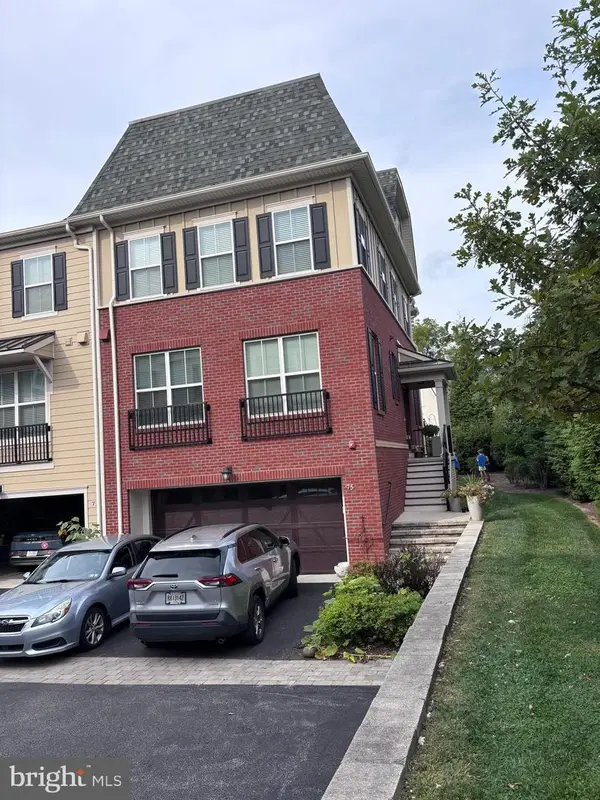 $1,259,000Coming Soon4 beds 6 baths
$1,259,000Coming Soon4 beds 6 baths75 S Merion Ave, BRYN MAWR, PA 19010
MLS# PAMC2154450Listed by: BHHS FOX & ROACH-HAVERFORD - New
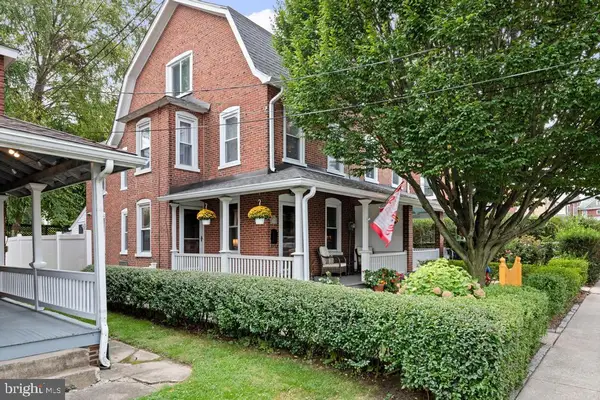 $500,000Active3 beds 2 baths1,602 sq. ft.
$500,000Active3 beds 2 baths1,602 sq. ft.29 Thomas Ave, BRYN MAWR, PA 19010
MLS# PAMC2153354Listed by: RE/MAX SERVICES 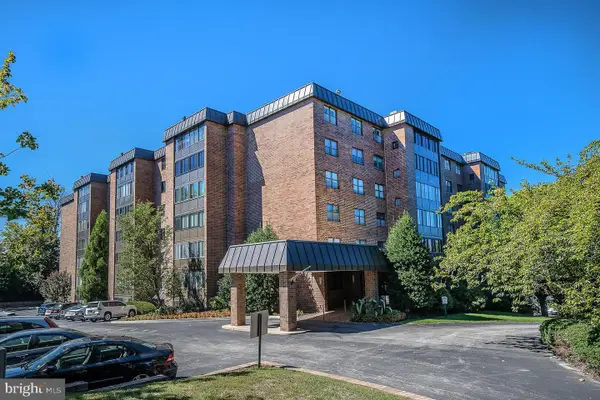 $425,000Pending3 beds 2 baths1,660 sq. ft.
$425,000Pending3 beds 2 baths1,660 sq. ft.930 Montgomery Ave #103, BRYN MAWR, PA 19010
MLS# PAMC2154686Listed by: BHHS FOX & ROACH-HAVERFORD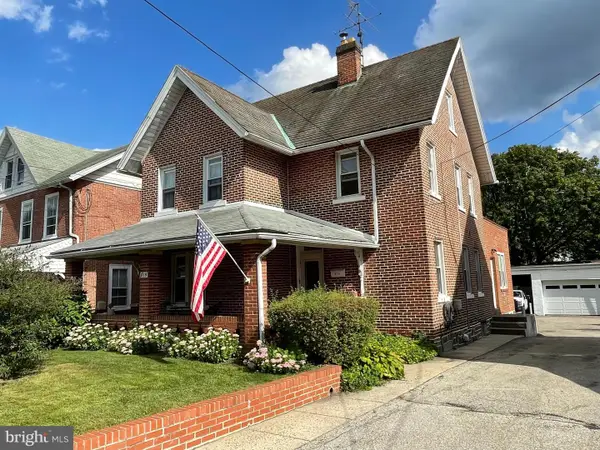 $550,000Pending3 beds 2 baths2,393 sq. ft.
$550,000Pending3 beds 2 baths2,393 sq. ft.815 Penn St, BRYN MAWR, PA 19010
MLS# PADE2099352Listed by: HOWARD HANNA THE FREDERICK GROUP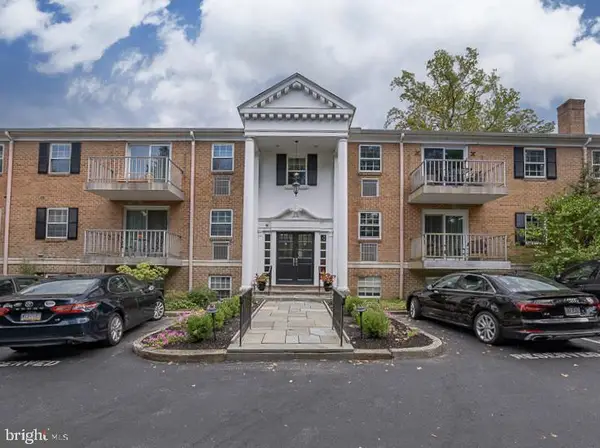 $399,000Pending2 beds 2 baths990 sq. ft.
$399,000Pending2 beds 2 baths990 sq. ft.919 W Montgomery Ave #2-5, BRYN MAWR, PA 19010
MLS# PAMC2152684Listed by: BHHS FOX & ROACH WAYNE-DEVON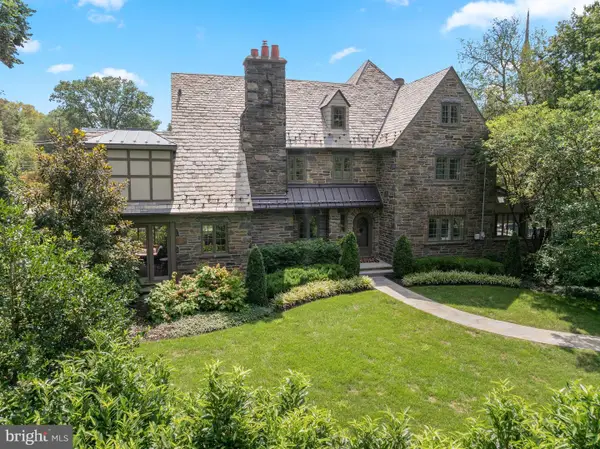 $2,850,000Pending5 beds 7 baths5,186 sq. ft.
$2,850,000Pending5 beds 7 baths5,186 sq. ft.135 Fishers Rd, BRYN MAWR, PA 19010
MLS# PAMC2151596Listed by: KELLER WILLIAMS MAIN LINE $310,000Pending3 beds 1 baths1,072 sq. ft.
$310,000Pending3 beds 1 baths1,072 sq. ft.941 Sargent Ave, BRYN MAWR, PA 19010
MLS# PAMC2150754Listed by: WHITNEY SIMS REALTY LLC $850,000Pending4 beds 4 baths2,300 sq. ft.
$850,000Pending4 beds 4 baths2,300 sq. ft.580 Barrett Ave, HAVERFORD, PA 19041
MLS# PAMC2148922Listed by: COMPASS PENNSYLVANIA, LLC
