- BHGRE®
- Pennsylvania
- Bryn Mawr
- 67 Parkridge Dr #67
67 Parkridge Dr #67, Bryn Mawr, PA 19010
Local realty services provided by:Better Homes and Gardens Real Estate Premier
67 Parkridge Dr #67,Bryn Mawr, PA 19010
$600,000
- 2 Beds
- 2 Baths
- 1,585 sq. ft.
- Condominium
- Pending
Listed by: holly b goodman
Office: duffy real estate-narberth
MLS#:PADE2103244
Source:BRIGHTMLS
Price summary
- Price:$600,000
- Price per sq. ft.:$378.55
About this home
Tucked away in the secluded back corner of Millridge is this Rarely available Ranch home.
Enter through your private courtyard into your wonderful home that has been nicely updated & beautifully maintained. The Kitchen features an abundance of white cabinetry, granite counter tops, stainless appliances, and a wonderful wall of windows. Off the Kitchen is a lovely Den/Family Room with a cozy gas fireplace and stack laundry in the closet. The Living/Dining Room is quite large, allowing for formal (or not) living. The back hallway provides access to the 2nd Bedroom with good closet space as well as built-in bookshelves. There is also a Hall Bath and a large storage closet. At the other end of the unit, find the generously sized Primary suite with an updated Bathroom and walk-in closet. Downstairs, you'll find a large finished room, a second laundry room, and a huge unfinished utility/storage space. This home is just what you've been waiting for, and more! Millridge residents also enjoy use of the stunning Manor House, available for all sorts of social gatherings, large & small, including kitchen facilities. There are also guest suites available to Owners, & so much more!
Contact an agent
Home facts
- Year built:1980
- Listing ID #:PADE2103244
- Added:88 day(s) ago
- Updated:January 31, 2026 at 08:57 AM
Rooms and interior
- Bedrooms:2
- Total bathrooms:2
- Full bathrooms:2
- Living area:1,585 sq. ft.
Heating and cooling
- Cooling:Central A/C
- Heating:Central, Natural Gas
Structure and exterior
- Year built:1980
- Building area:1,585 sq. ft.
Utilities
- Water:Public
- Sewer:Public Sewer
Finances and disclosures
- Price:$600,000
- Price per sq. ft.:$378.55
- Tax amount:$9,521 (2024)
New listings near 67 Parkridge Dr #67
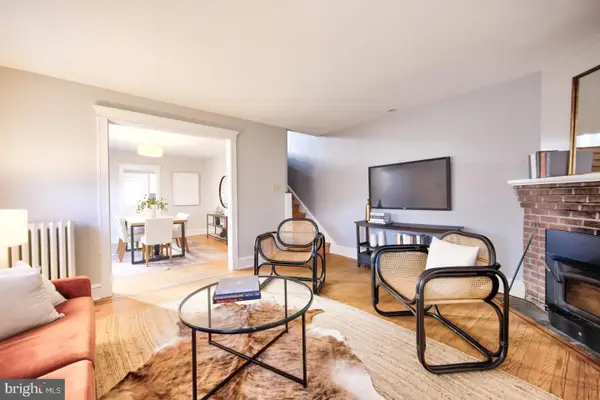 $599,990Pending4 beds 1 baths1,443 sq. ft.
$599,990Pending4 beds 1 baths1,443 sq. ft.576 Barrett Ave, HAVERFORD, PA 19041
MLS# PAMC2163626Listed by: COMPASS PENNSYLVANIA, LLC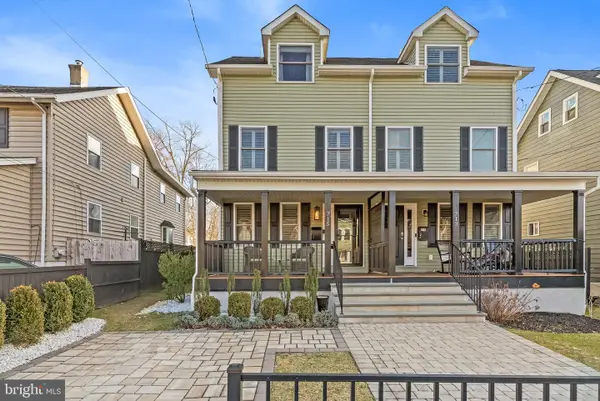 $875,000Pending4 beds 5 baths3,107 sq. ft.
$875,000Pending4 beds 5 baths3,107 sq. ft.715 Preston Ave, BRYN MAWR, PA 19010
MLS# PADE2105856Listed by: KELLER WILLIAMS MAIN LINE- Open Sun, 12 to 2pm
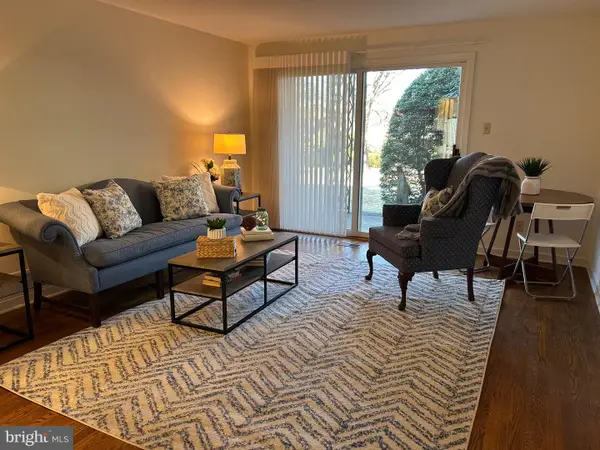 $285,000Active2 beds 1 baths800 sq. ft.
$285,000Active2 beds 1 baths800 sq. ft.922 W Montgomery Ave #c2, BRYN MAWR, PA 19010
MLS# PAMC2164250Listed by: DUFFY REAL ESTATE-NARBERTH  $658,000Pending3 beds 3 baths2,122 sq. ft.
$658,000Pending3 beds 3 baths2,122 sq. ft.27 S Merion Ave, BRYN MAWR, PA 19010
MLS# PAMC2161522Listed by: COMPASS PENNSYLVANIA, LLC $1,200,000Pending4 beds 3 baths2,691 sq. ft.
$1,200,000Pending4 beds 3 baths2,691 sq. ft.530 New Gulph Rd, HAVERFORD, PA 19041
MLS# PAMC2161492Listed by: BHHS FOX & ROACH-HAVERFORD $525,000Pending6 beds 2 baths2,189 sq. ft.
$525,000Pending6 beds 2 baths2,189 sq. ft.28 S Warner Ave, BRYN MAWR, PA 19010
MLS# PAMC2160164Listed by: BHHS FOX & ROACH-HAVERFORD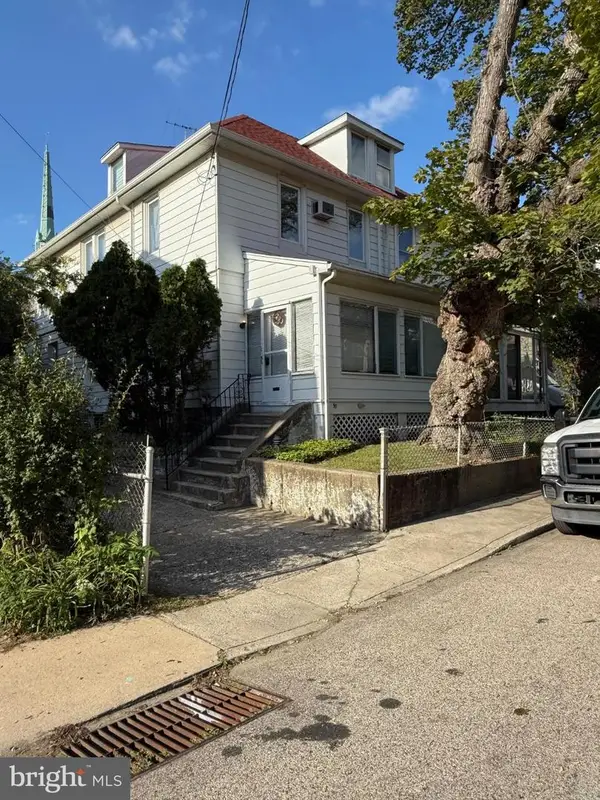 $515,000Active6 beds 2 baths1,829 sq. ft.
$515,000Active6 beds 2 baths1,829 sq. ft.50 Prospect Ave, BRYN MAWR, PA 19010
MLS# PAMC2158560Listed by: WHITNEY SIMS REALTY LLC- Open Sun, 1 to 4pm
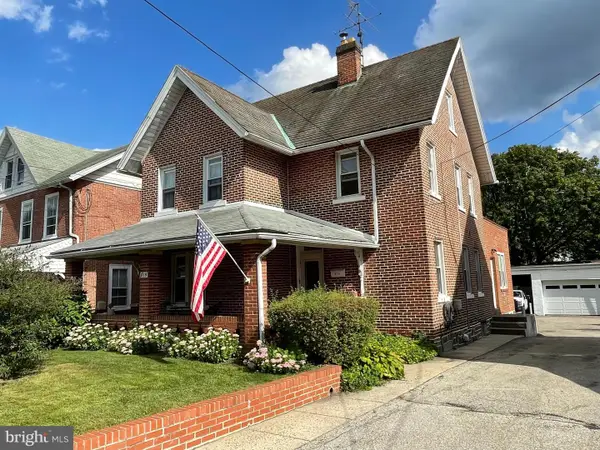 $550,000Active3 beds 2 baths2,393 sq. ft.
$550,000Active3 beds 2 baths2,393 sq. ft.815 Penn St, BRYN MAWR, PA 19010
MLS# PADE2099352Listed by: HOWARD HANNA THE FREDERICK GROUP - Open Sun, 1 to 4pm
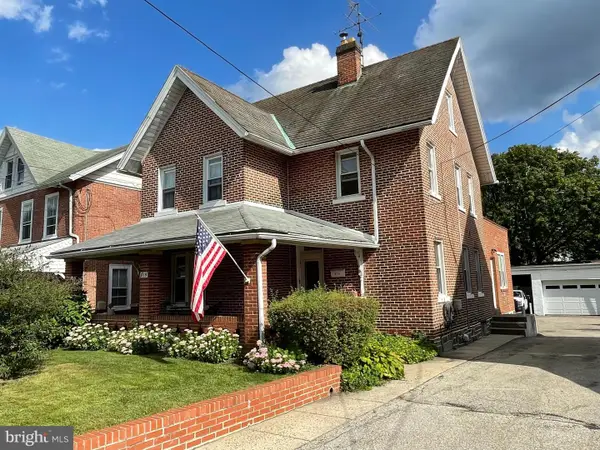 $550,000Active3 beds -- baths2,393 sq. ft.
$550,000Active3 beds -- baths2,393 sq. ft.815 Penn St, BRYN MAWR, PA 19010
MLS# PADE2096858Listed by: HOWARD HANNA THE FREDERICK GROUP  $873,000Pending3 beds 5 baths2,522 sq. ft.
$873,000Pending3 beds 5 baths2,522 sq. ft.71 S Merion Ave, BRYN MAWR, PA 19010
MLS# PAMC2148758Listed by: COMPASS PENNSYLVANIA, LLC

