- BHGRE®
- Pennsylvania
- Bryn Mawr
- 68 Garrett Ave
68 Garrett Ave, Bryn Mawr, PA 19010
Local realty services provided by:Better Homes and Gardens Real Estate Murphy & Co.
68 Garrett Ave,Bryn Mawr, PA 19010
$529,000
- 3 Beds
- 2 Baths
- 1,278 sq. ft.
- Single family
- Pending
Listed by: lara lewis
Office: bhhs fox&roach-newtown square
MLS#:PADE2102836
Source:BRIGHTMLS
Price summary
- Price:$529,000
- Price per sq. ft.:$413.93
About this home
This charming 3 bedroom, 2 full bath expanded 1900s Folk Victorian Cottage with original Dutch lap siding is a gardener and nature lover's paradise! Enter through the front porch into the versatile ceramic tiled entry room with unique glass block half wall into the welcoming living room. Continue into the beautiful newly remodeled & freshly painted eat-in kitchen which features butcher block & corian coutertops, an extra large hammered metal kitchen farm sink, soft close cabinets and drawers, gas cooking, under cabinet lighting and special features throughout. Further amenities include custom under the sink pull outs, a built in pantry cabinet with drawers, wine storage and custom tiles by local multi-media artists. From this room you get a lovely view to the deck and backyard and there is a side door in the kitchen with access to this oasis. A dual staircase provides individual access into the three bedrooms on the second floor plus walk through access to provide flexibility for an office/nursery if desired. The primary bedroom with a vaulted ceiling and skylight (2023) has a picture window that provides a breathtaking bird's eye view into the backyard. There are dual closets and additional above closet storage. The primary also features and en suite bath with shower. Two additional bedrooms and a full bath with tub complete this floor. This home has bamboo and original pine flooring throughout, central air (2018), newer water heater (2022), new roof (2023) with transferrable warranty, freshly painted exterior (2025), newer gas dryer and washing machine, upgraded water service, and a dry basement. The living space is extended by a beautiful deck with included market umbrella, built in benches alongside the rustic flagstone patio and is the perfect place to enjoy the extra large quiet backyard. There has been proactive tree work performed recently and the almost 300' deep lot provides an abundance of room for vegetable and flower gardens, a clean and dry utility shed and plenty of room to play. Come spring you will be able to enjoy the hundreds of already planted daffodil bulbs in both the front and back yards. This home is conveniently located in the top rated Radnor school district in the friendly, eclectic Garrett Hill neighborhood directly across from Radnor's Emlen Tunnell Park, a short walk to public transportation, Villanova University, restaurants and shops. Don't miss this one !
Contact an agent
Home facts
- Year built:1900
- Listing ID #:PADE2102836
- Added:93 day(s) ago
- Updated:January 31, 2026 at 08:58 AM
Rooms and interior
- Bedrooms:3
- Total bathrooms:2
- Full bathrooms:2
- Living area:1,278 sq. ft.
Heating and cooling
- Cooling:Central A/C
- Heating:Forced Air, Natural Gas
Structure and exterior
- Roof:Shingle
- Year built:1900
- Building area:1,278 sq. ft.
- Lot area:0.23 Acres
Schools
- High school:RADNOR
- Middle school:RADNOR
- Elementary school:RADNOR
Utilities
- Water:Public
- Sewer:Public Sewer
Finances and disclosures
- Price:$529,000
- Price per sq. ft.:$413.93
- Tax amount:$6,141 (2024)
New listings near 68 Garrett Ave
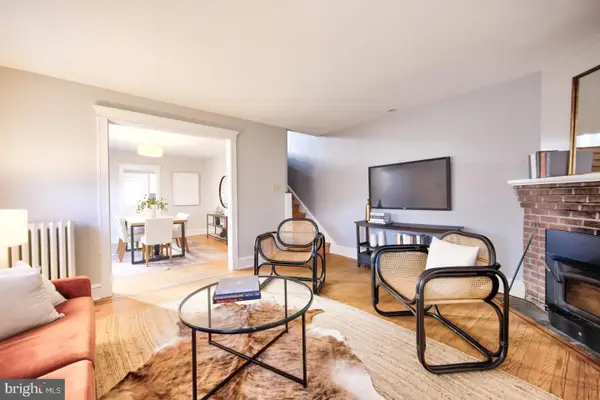 $599,990Pending4 beds 1 baths1,443 sq. ft.
$599,990Pending4 beds 1 baths1,443 sq. ft.576 Barrett Ave, HAVERFORD, PA 19041
MLS# PAMC2163626Listed by: COMPASS PENNSYLVANIA, LLC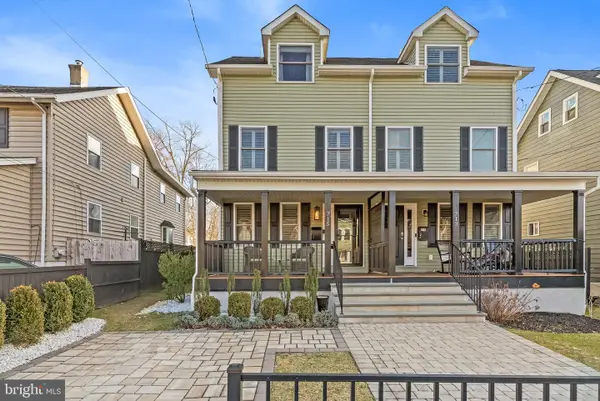 $875,000Pending4 beds 5 baths3,107 sq. ft.
$875,000Pending4 beds 5 baths3,107 sq. ft.715 Preston Ave, BRYN MAWR, PA 19010
MLS# PADE2105856Listed by: KELLER WILLIAMS MAIN LINE- Open Sun, 12 to 2pm
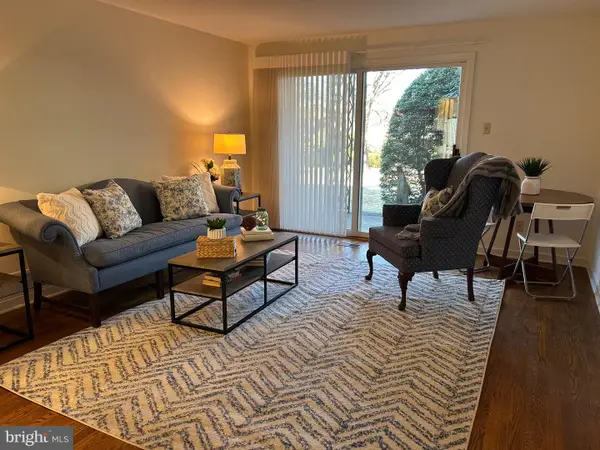 $285,000Active2 beds 1 baths800 sq. ft.
$285,000Active2 beds 1 baths800 sq. ft.922 W Montgomery Ave #c2, BRYN MAWR, PA 19010
MLS# PAMC2164250Listed by: DUFFY REAL ESTATE-NARBERTH  $658,000Pending3 beds 3 baths2,122 sq. ft.
$658,000Pending3 beds 3 baths2,122 sq. ft.27 S Merion Ave, BRYN MAWR, PA 19010
MLS# PAMC2161522Listed by: COMPASS PENNSYLVANIA, LLC $1,200,000Pending4 beds 3 baths2,691 sq. ft.
$1,200,000Pending4 beds 3 baths2,691 sq. ft.530 New Gulph Rd, HAVERFORD, PA 19041
MLS# PAMC2161492Listed by: BHHS FOX & ROACH-HAVERFORD $525,000Pending6 beds 2 baths2,189 sq. ft.
$525,000Pending6 beds 2 baths2,189 sq. ft.28 S Warner Ave, BRYN MAWR, PA 19010
MLS# PAMC2160164Listed by: BHHS FOX & ROACH-HAVERFORD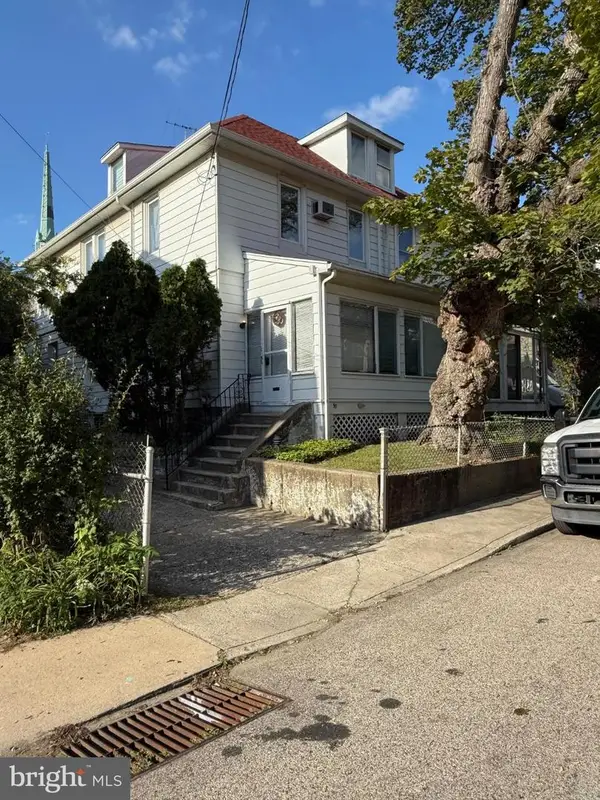 $515,000Active6 beds 2 baths1,829 sq. ft.
$515,000Active6 beds 2 baths1,829 sq. ft.50 Prospect Ave, BRYN MAWR, PA 19010
MLS# PAMC2158560Listed by: WHITNEY SIMS REALTY LLC- Open Sun, 1 to 4pm
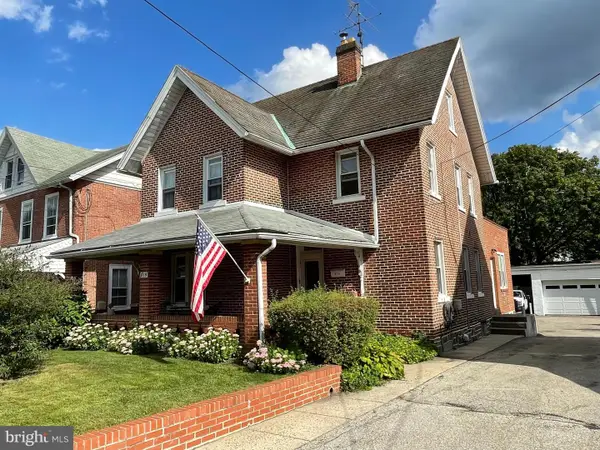 $550,000Active3 beds 2 baths2,393 sq. ft.
$550,000Active3 beds 2 baths2,393 sq. ft.815 Penn St, BRYN MAWR, PA 19010
MLS# PADE2099352Listed by: HOWARD HANNA THE FREDERICK GROUP - Open Sun, 1 to 4pm
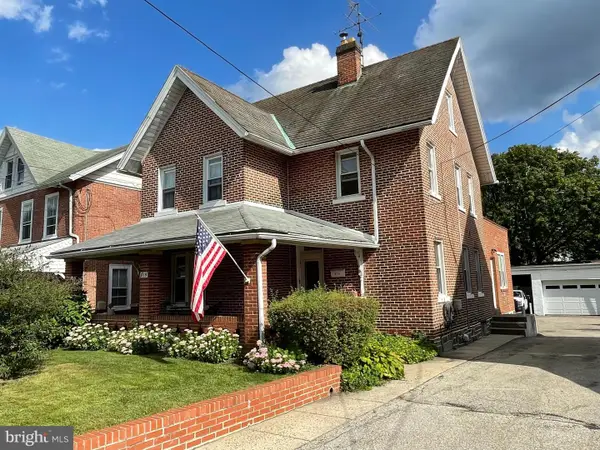 $550,000Active3 beds -- baths2,393 sq. ft.
$550,000Active3 beds -- baths2,393 sq. ft.815 Penn St, BRYN MAWR, PA 19010
MLS# PADE2096858Listed by: HOWARD HANNA THE FREDERICK GROUP  $873,000Pending3 beds 5 baths2,522 sq. ft.
$873,000Pending3 beds 5 baths2,522 sq. ft.71 S Merion Ave, BRYN MAWR, PA 19010
MLS# PAMC2148758Listed by: COMPASS PENNSYLVANIA, LLC

