716 Old Gulph Rd, Bryn Mawr, PA 19010
Local realty services provided by:Better Homes and Gardens Real Estate Murphy & Co.
Listed by: jordan b wiener, susan j henley
Office: compass pennsylvania, llc.
MLS#:PAMC2142604
Source:BRIGHTMLS
Price summary
- Price:$1,499,999
- Price per sq. ft.:$353.11
About this home
Elegant French Country Stone Home in Coveted Northside Bryn Mawr
Nestled on nearly an acre of lush, park-like grounds, this French Country–style stone residence blends timeless charm with modern comfort. Located on a quiet stretch of Old Gulph Road, yet just minutes from Bryn Mawr’s vibrant shops, restaurants, and train station, the home offers both privacy and convenience.
Inside, the foyer opens to a sun-filled living room with a wood-burning fireplace, bay window, built-in shelving, and random-width hardwood floors. French doors lead to a serene flagstone patio. The formal dining room, also with a bay window and patio access, is perfect for entertaining, while the den features custom bookshelves and a wet bar. The spacious eat-in kitchen boasts granite countertops, stainless steel appliances, a built-in refrigerator, and abundant cabinetry. A powder room completes the main level.
Upstairs, the expansive primary suite offers two full bathrooms (one with heated floors) and generous closet space. Four additional bedrooms—each with direct bathroom access—including a private guest/in-law/au pair suite with sitting area and full bath.
The finished lower level provides a large family room, a fifth full bath, a laundry area, and substantial storage or hobby space. Outdoors, enjoy landscaped gardens, open and covered patios, and a two-car attached garage.
This exceptional property combines space, character, and a premier location—an opportunity to own a gracious home in one of Bryn Mawr’s most sought-after neighborhoods.
Contact an agent
Home facts
- Year built:1950
- Listing ID #:PAMC2142604
- Added:208 day(s) ago
- Updated:December 25, 2025 at 08:30 AM
Rooms and interior
- Bedrooms:5
- Total bathrooms:6
- Full bathrooms:5
- Half bathrooms:1
- Living area:4,248 sq. ft.
Heating and cooling
- Cooling:Central A/C
- Heating:Forced Air, Natural Gas
Structure and exterior
- Year built:1950
- Building area:4,248 sq. ft.
- Lot area:0.95 Acres
Schools
- High school:HARRITON SENIOR
Utilities
- Water:Public
- Sewer:Public Sewer
Finances and disclosures
- Price:$1,499,999
- Price per sq. ft.:$353.11
- Tax amount:$18,152 (2024)
New listings near 716 Old Gulph Rd
 $650,000Pending3 beds 3 baths2,122 sq. ft.
$650,000Pending3 beds 3 baths2,122 sq. ft.27 S Merion Ave, BRYN MAWR, PA 19010
MLS# PAMC2161522Listed by: COMPASS PENNSYLVANIA, LLC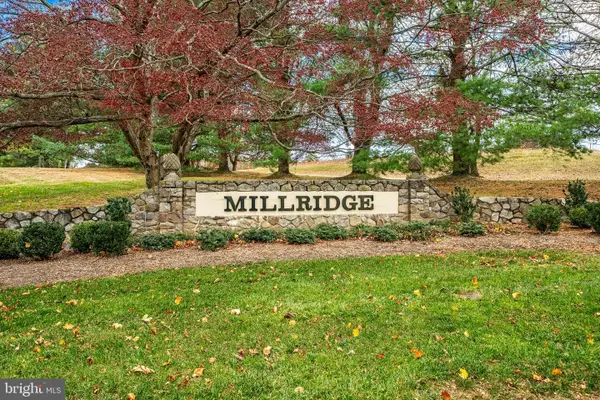 $412,000Pending2 beds 2 baths1,325 sq. ft.
$412,000Pending2 beds 2 baths1,325 sq. ft.307-b B000 Summit Dr ##b, BRYN MAWR, PA 19010
MLS# PADE2103406Listed by: BHHS FOX & ROACH-WEST CHESTER $1,200,000Pending4 beds 3 baths2,691 sq. ft.
$1,200,000Pending4 beds 3 baths2,691 sq. ft.530 New Gulph Rd, HAVERFORD, PA 19041
MLS# PAMC2161492Listed by: BHHS FOX & ROACH-HAVERFORD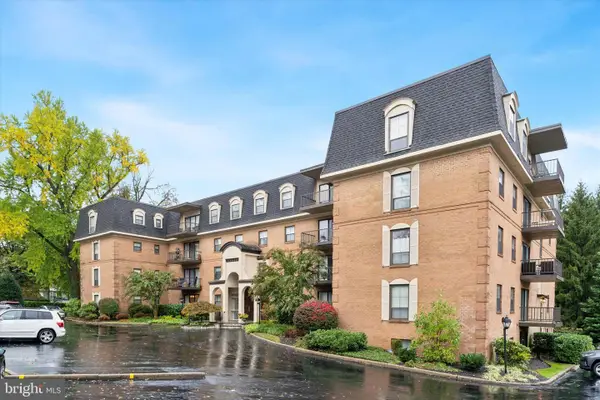 $424,000Pending2 beds 2 baths1,056 sq. ft.
$424,000Pending2 beds 2 baths1,056 sq. ft.601 Montgomery Ave #204, BRYN MAWR, PA 19010
MLS# PAMC2160352Listed by: COMPASS PENNSYLVANIA, LLC $525,000Active6 beds 2 baths2,189 sq. ft.
$525,000Active6 beds 2 baths2,189 sq. ft.28 S Warner Ave, BRYN MAWR, PA 19010
MLS# PAMC2160164Listed by: BHHS FOX & ROACH-HAVERFORD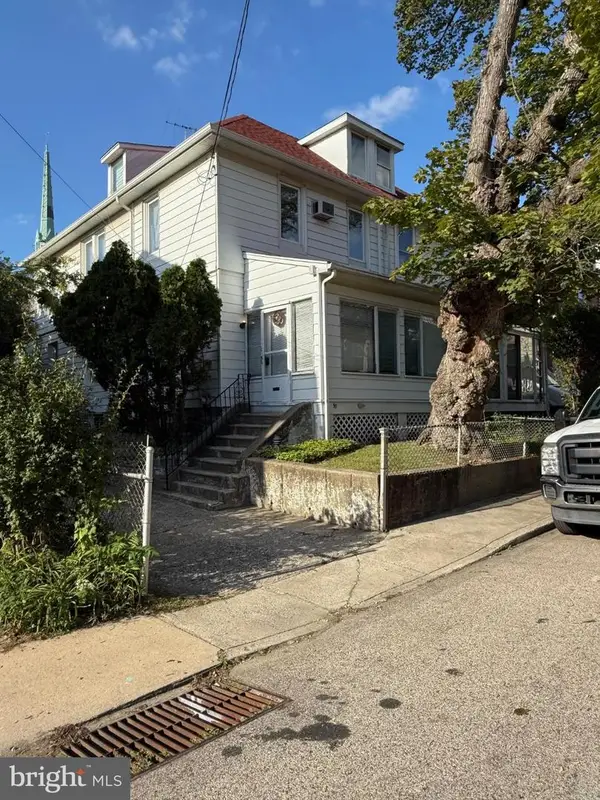 $550,000Active6 beds 2 baths1,829 sq. ft.
$550,000Active6 beds 2 baths1,829 sq. ft.50 Prospect Ave, BRYN MAWR, PA 19010
MLS# PAMC2158560Listed by: WHITNEY SIMS REALTY LLC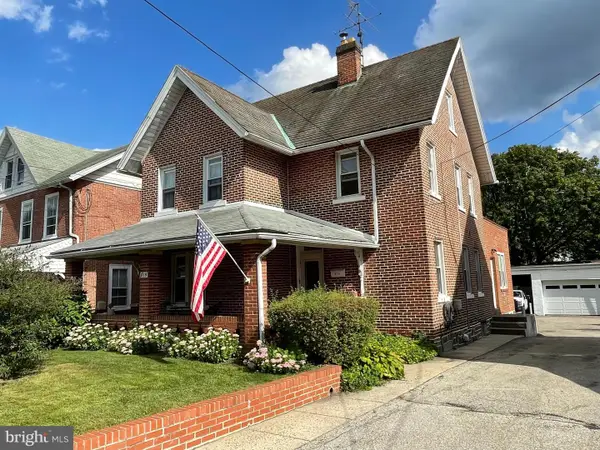 $550,000Pending3 beds 2 baths2,393 sq. ft.
$550,000Pending3 beds 2 baths2,393 sq. ft.815 Penn St, BRYN MAWR, PA 19010
MLS# PADE2099352Listed by: HOWARD HANNA THE FREDERICK GROUP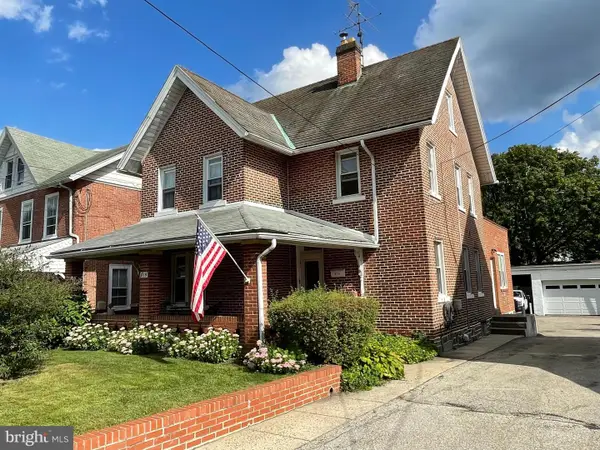 $550,000Pending3 beds -- baths2,393 sq. ft.
$550,000Pending3 beds -- baths2,393 sq. ft.815 Penn St, BRYN MAWR, PA 19010
MLS# PADE2096858Listed by: HOWARD HANNA THE FREDERICK GROUP $873,000Pending3 beds 5 baths2,522 sq. ft.
$873,000Pending3 beds 5 baths2,522 sq. ft.71 S Merion Ave, BRYN MAWR, PA 19010
MLS# PAMC2148758Listed by: COMPASS PENNSYLVANIA, LLC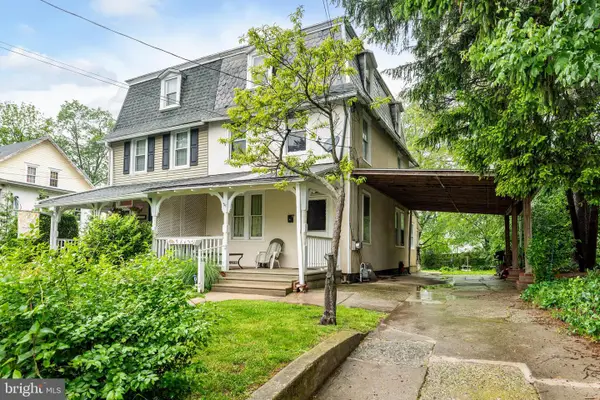 $375,000Pending4 beds 2 baths1,782 sq. ft.
$375,000Pending4 beds 2 baths1,782 sq. ft.732 Buck Ln, HAVERFORD, PA 19041
MLS# PADE2091344Listed by: KELLER WILLIAMS MAIN LINE
