726 John Barry Dr, Bryn Mawr, PA 19010
Local realty services provided by:Better Homes and Gardens Real Estate Maturo
726 John Barry Dr,Bryn Mawr, PA 19010
$3,999,999
- 5 Beds
- 8 Baths
- 8,700 sq. ft.
- Single family
- Active
Listed by: andrea desy edrei
Office: serhant pennsylvania llc.
MLS#:PAMC2135044
Source:BRIGHTMLS
Price summary
- Price:$3,999,999
- Price per sq. ft.:$459.77
About this home
Stunning, custom-designed home created by the collaborative efforts of Fred Bissinger Architects and E.B. Mahoney Builders. This luxurious Northside Bryn Mawr property sits on a flat manicured 1 acre lot and features bespoke finishes throughout this turn-key home. Exceptionally low annual taxes of only $33,028.00(+-)!
One of the few cul de sac streets in Bryn Mawr, Lower Merion Twp.
Ten foot ceilings throughout the first floor with generous room sizes, custom plaster crown moldings and top of the line bespoke finishes. The floating staircase with wrought iron railings is a show stopper coupled with stunning French oak flooring. This home also boasts oversized windows providing exceptional natural light in every room. The kitchen is a chef's dream, featuring premier custom cabinets, limestone flooring, a full size Sub-Zero refrigerator and separate full size freezer, Wolf double ovens and warming drawer, Wolf 6 burner stove top, a Kohler stainless steel sink with Franke instant hot and a Dornbracht designer spray faucet.
The kitchen is open to the breakfast room, with plenty of natural light and access to the backyard, outdoor kitchen/grill area featuring a Lynx professional outdoor grill barbecue and kitchen. The saltwater pool/spa sanctuary surrounded by stunning gardens, designed by Landscape Architect Chuck Gale, make this area perfect for entertaining and relaxing alike. Deer fencing also surrounds the entire rear property.
The butler's pantry, with additional cabinetry and second dishwasher, is conveniently located next to the kitchen. Additional first floor features include: the living room showcasing detailed plaster crown molding and a natural gas fireplace with a limestone mantel imported from Spain. The Library features mahogany wood-paneled walls and a natural gas fireplace with marble mantel, overlooking manicured gardens and leads to an incredible Bar Room that comfortably seats 4+. The Bar Room complete with a hammered brass sink, a Sub-Zero two-zone wine fridge, a separate Scotsman ice maker, and an additional small fridge.
Upstairs, each of the en-suite bedrooms is generously sized, and includes a full custom walk-in closet and marble baths. The primary suite offers a spacious Sitting Room with built-ins and a private balcony overlooking the rear grounds as well as soaring ceilings. The Primary bathroom is truly exceptional, featuring floor-to-ceiling Calacatta Gold marble with radiant heated marble floor, radiant heat in the shower and under the bathtub, an Aktiva shower head, rain faucet, and handheld, Kallista by Barbara Barry polished nickel faucets and shower hardware with ivory handles, a Mirror Brot shaving mirror, two Robern medicine cabinets, a large Myson towel warmer, and in-wall control panels/TV. The finished windowed basement with 9 foot ceilings, offers a half bath, a sport court, recreation room, gaming room & Gym.
The exterior is brilliantly landscaped, featuring irrigation by Cloudburst, lighting by Vernon Daniel Associates, and an invisible fence for pets. The outside area is also equipped with a six-speaker sound system. This home is equipped with an alarm system and an audio/visual full-house system with control in various rooms throughout the house, complete with high-end in-ceiling speakers in most rooms. The oversized 3-car garage provides plenty of room for 3 large cars and extra storage space. Second floor with 900 square feet of Bonus space over the garage easily provides 1- 2 bedrooms, 2 bathrooms, and 2 walk-in closets. This home is serviced by the award-winning Lower Merion School District and is conveniently located close to I-76, I-476, with easy access to New York City and Philadelphia.
Contact an agent
Home facts
- Year built:2007
- Listing ID #:PAMC2135044
- Added:314 day(s) ago
- Updated:February 11, 2026 at 02:38 PM
Rooms and interior
- Bedrooms:5
- Total bathrooms:8
- Full bathrooms:5
- Half bathrooms:3
- Living area:8,700 sq. ft.
Heating and cooling
- Cooling:Central A/C
- Heating:Central, Natural Gas, Programmable Thermostat, Radiant, Zoned
Structure and exterior
- Roof:Architectural Shingle
- Year built:2007
- Building area:8,700 sq. ft.
- Lot area:0.98 Acres
Schools
- High school:HARRITON
- Middle school:BLACK ROCK
- Elementary school:GLADWYNE
Utilities
- Water:Public
- Sewer:Public Sewer
Finances and disclosures
- Price:$3,999,999
- Price per sq. ft.:$459.77
- Tax amount:$33,028 (2025)
New listings near 726 John Barry Dr
- Coming Soon
 $465,000Coming Soon3 beds 2 baths
$465,000Coming Soon3 beds 2 baths33 S Merion Ave, BRYN MAWR, PA 19010
MLS# PAMC2167280Listed by: HOWARD HANNA REAL ESTATE SERVICES 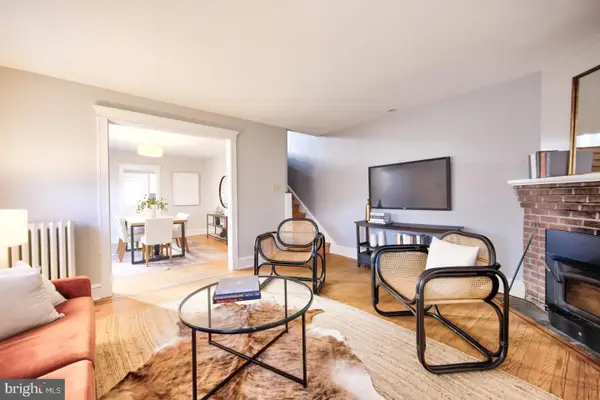 $599,990Pending4 beds 1 baths1,443 sq. ft.
$599,990Pending4 beds 1 baths1,443 sq. ft.576 Barrett Ave, HAVERFORD, PA 19041
MLS# PAMC2163626Listed by: COMPASS PENNSYLVANIA, LLC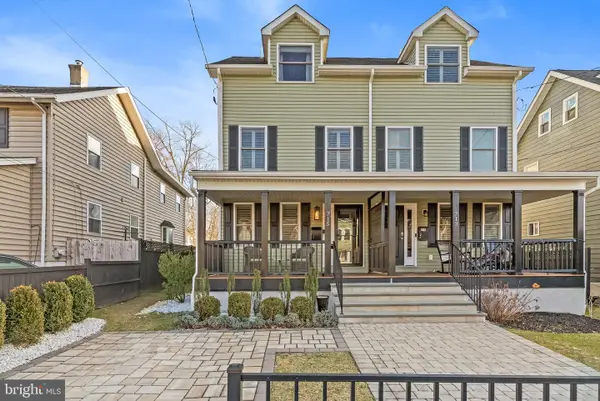 $875,000Pending4 beds 5 baths3,107 sq. ft.
$875,000Pending4 beds 5 baths3,107 sq. ft.715 Preston Ave, BRYN MAWR, PA 19010
MLS# PADE2105856Listed by: KELLER WILLIAMS MAIN LINE $658,000Pending3 beds 3 baths2,122 sq. ft.
$658,000Pending3 beds 3 baths2,122 sq. ft.27 S Merion Ave, BRYN MAWR, PA 19010
MLS# PAMC2161522Listed by: COMPASS PENNSYLVANIA, LLC $1,200,000Pending4 beds 3 baths2,691 sq. ft.
$1,200,000Pending4 beds 3 baths2,691 sq. ft.530 New Gulph Rd, HAVERFORD, PA 19041
MLS# PAMC2161492Listed by: BHHS FOX & ROACH-HAVERFORD $525,000Pending6 beds 2 baths2,189 sq. ft.
$525,000Pending6 beds 2 baths2,189 sq. ft.28 S Warner Ave, BRYN MAWR, PA 19010
MLS# PAMC2160164Listed by: BHHS FOX & ROACH-HAVERFORD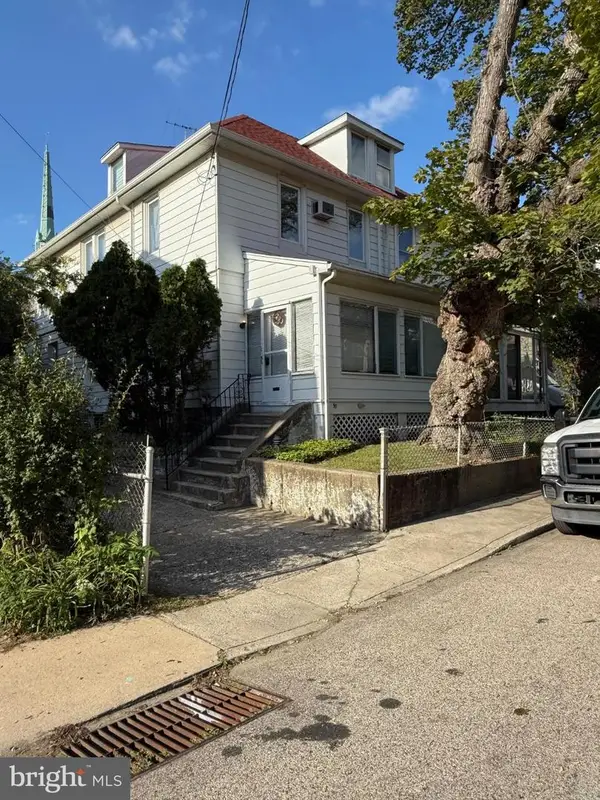 $515,000Active6 beds 2 baths1,829 sq. ft.
$515,000Active6 beds 2 baths1,829 sq. ft.50 Prospect Ave, BRYN MAWR, PA 19010
MLS# PAMC2158560Listed by: WHITNEY SIMS REALTY LLC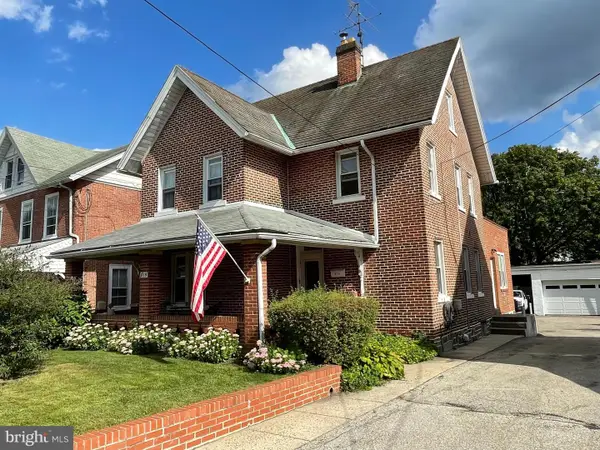 $550,000Pending3 beds 2 baths2,393 sq. ft.
$550,000Pending3 beds 2 baths2,393 sq. ft.815 Penn St, BRYN MAWR, PA 19010
MLS# PADE2099352Listed by: HOWARD HANNA THE FREDERICK GROUP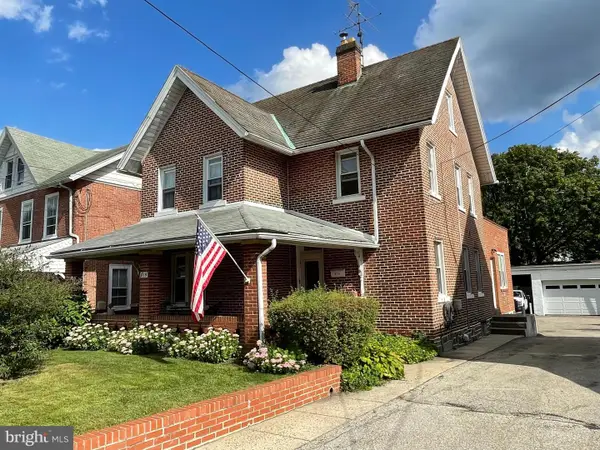 $550,000Pending3 beds -- baths2,393 sq. ft.
$550,000Pending3 beds -- baths2,393 sq. ft.815 Penn St, BRYN MAWR, PA 19010
MLS# PADE2096858Listed by: HOWARD HANNA THE FREDERICK GROUP $873,000Pending3 beds 5 baths2,522 sq. ft.
$873,000Pending3 beds 5 baths2,522 sq. ft.71 S Merion Ave, BRYN MAWR, PA 19010
MLS# PAMC2148758Listed by: COMPASS PENNSYLVANIA, LLC

