909 Waverly Rd, BRYN MAWR, PA 19010
Local realty services provided by:Better Homes and Gardens Real Estate Cassidon Realty
909 Waverly Rd,BRYN MAWR, PA 19010
$5,500,000
- 5 Beds
- 9 Baths
- 10,488 sq. ft.
- Single family
- Active
Listed by:damon c. michels
Office:kw main line - narberth
MLS#:PAMC2154158
Source:BRIGHTMLS
Price summary
- Price:$5,500,000
- Price per sq. ft.:$524.41
About this home
Set behind private gates on 1.16 acres, this magnificent 10,488 sq ft Bryn Mawr Estate blends old-world craftsmanship with modern luxury. Masterfully built by Michael Cutler Builders and designed by Scott McIntyre, the Stone Manor showcases soaring 10+ ft ceilings, walnut hardwood floors, an elevator, and grand proportions throughout its 5 Bedrooms, 7 Full Baths, and 2 Powder Rooms. A gracious courtyard leads to a marble foyer and formal living room with coffered ceilings and a gas fireplace. Additional highlights include a sun-filled conservatory, richly paneled library with Halkett millwork and French doors to the patio, and an elegant dining room with a gas fireplace and butler’s pantry. At the heart of the home, the Clive Christian gourmet kitchen features a walk-in pantry, Sub-Zero refrigerators and freezer, Wolf range, double ovens, and a breakfast area opening to the family room dark wood coiffured ceiling and stone fireplace creating a warm and cozy ambiance. A mudroom with cubbies and two powder rooms complete this level. The primary suite retreat offers dual walk-in closets, two spa-like baths with marble finishes, a sitting room with a fireplace, and a private balcony overlooking the grounds. Four additional en suite bedrooms and a cedar closet complete the second level. The walkout lower level is designed for entertainment and wellness with a theater, gym, sauna, spa, wine cellar, second kitchen, and family room. Exceptional details include a Lutron lighting system, custom shutters, a whole-house generator, an irrigation system, a 3-car garage, and a walk-up attic. Outdoor living is enhanced by a rear patio with a stone fireplace—ideal for year-round gatherings. Located on one of the Main Line’s most prestigious streets in the award-winning Lower Merion School District, this estate offers unmatched elegance, privacy, and convenience—just minutes to the R5 train, dining, and Center City.
Contact an agent
Home facts
- Year built:2007
- Listing ID #:PAMC2154158
- Added:5 day(s) ago
- Updated:September 17, 2025 at 04:33 AM
Rooms and interior
- Bedrooms:5
- Total bathrooms:9
- Full bathrooms:7
- Half bathrooms:2
- Living area:10,488 sq. ft.
Heating and cooling
- Cooling:Central A/C
- Heating:Forced Air, Natural Gas
Structure and exterior
- Roof:Pitched, Shingle, Wood
- Year built:2007
- Building area:10,488 sq. ft.
- Lot area:1.61 Acres
Schools
- High school:HARRITON SENIOR
- Middle school:BLACK ROCK
- Elementary school:GLADWYNE
Utilities
- Water:Public
- Sewer:On Site Septic
Finances and disclosures
- Price:$5,500,000
- Price per sq. ft.:$524.41
- Tax amount:$85,014 (2025)
New listings near 909 Waverly Rd
- Coming Soon
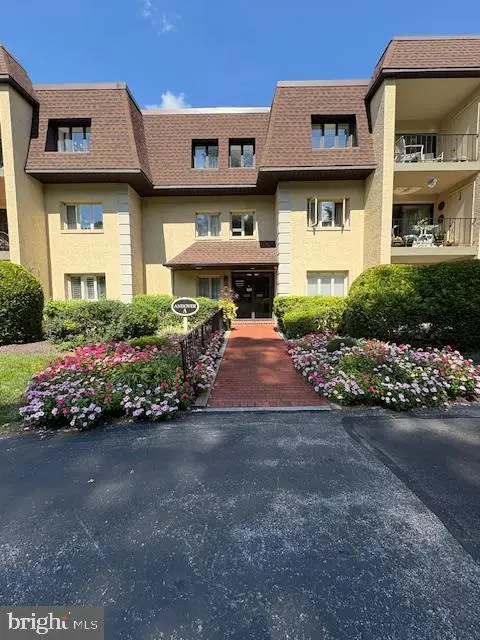 $385,000Coming Soon2 beds 2 baths
$385,000Coming Soon2 beds 2 baths103-a Summit Dr ##a, BRYN MAWR, PA 19010
MLS# PADE2099978Listed by: BHHS FOX & ROACH WAYNE-DEVON - Coming Soon
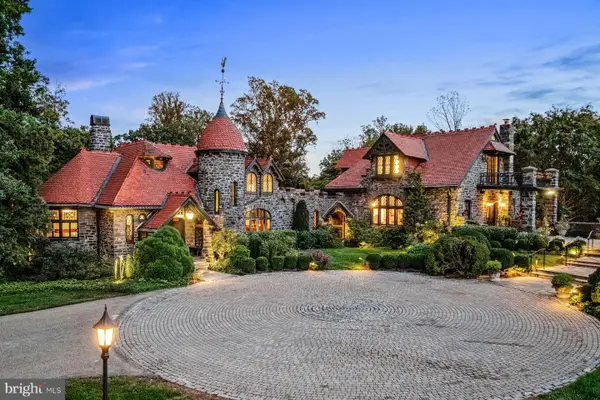 $3,895,000Coming Soon4 beds 7 baths
$3,895,000Coming Soon4 beds 7 baths548 & 560 S Bryn Mawr Ave, BRYN MAWR, PA 19010
MLS# PADE2099658Listed by: KURFISS SOTHEBY'S INTERNATIONAL REALTY 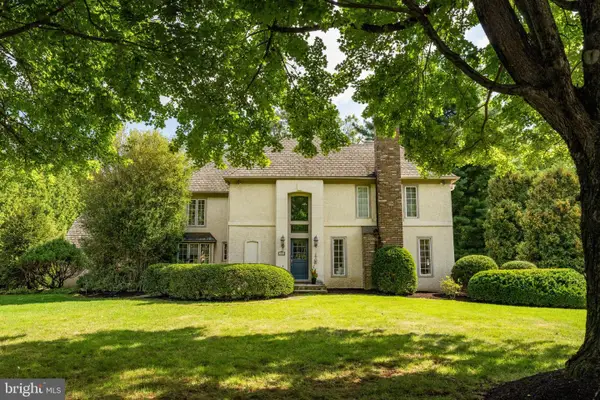 $1,395,000Pending5 beds 6 baths4,669 sq. ft.
$1,395,000Pending5 beds 6 baths4,669 sq. ft.983 Derring Ln, BRYN MAWR, PA 19010
MLS# PAMC2154768Listed by: COMPASS PENNSYLVANIA, LLC- New
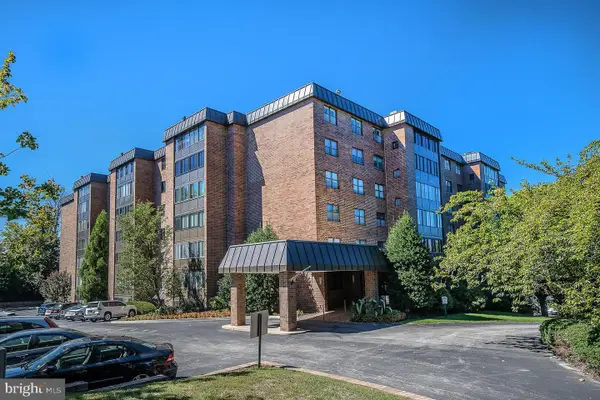 $425,000Active3 beds 2 baths1,660 sq. ft.
$425,000Active3 beds 2 baths1,660 sq. ft.930 Montgomery Ave #103, BRYN MAWR, PA 19010
MLS# PAMC2154686Listed by: BHHS FOX & ROACH-HAVERFORD - New
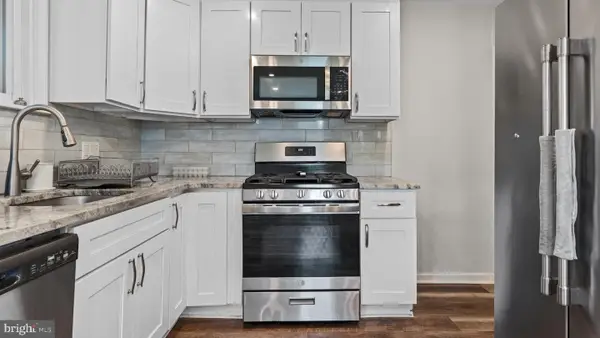 $515,000Active3 beds 2 baths1,768 sq. ft.
$515,000Active3 beds 2 baths1,768 sq. ft.221 Fitzwilliams Rd, BRYN MAWR, PA 19010
MLS# PADE2099952Listed by: REALTY MARK ASSOCIATES - KOP 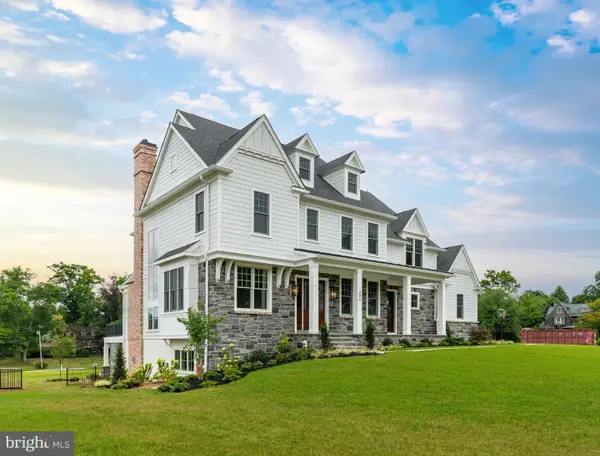 $3,997,200Pending5 beds 7 baths7,036 sq. ft.
$3,997,200Pending5 beds 7 baths7,036 sq. ft.406 Barclay Rd, BRYN MAWR, PA 19010
MLS# PADE2099872Listed by: FOXLANE HOMES- New
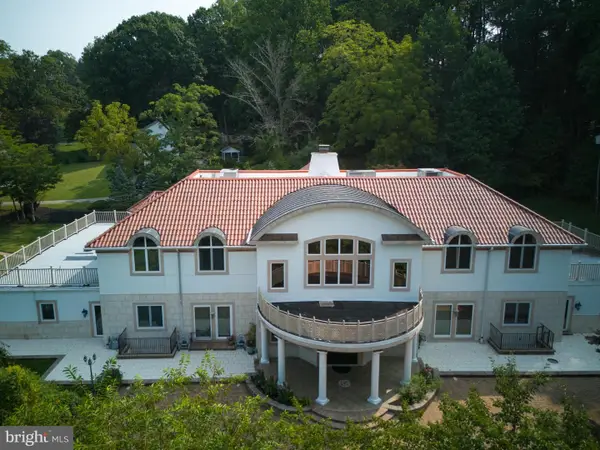 $2,000,000Active6 beds 9 baths7,796 sq. ft.
$2,000,000Active6 beds 9 baths7,796 sq. ft.635 S Ithan Ave, BRYN MAWR, PA 19010
MLS# PADE2099654Listed by: RE/MAX RELIANCE 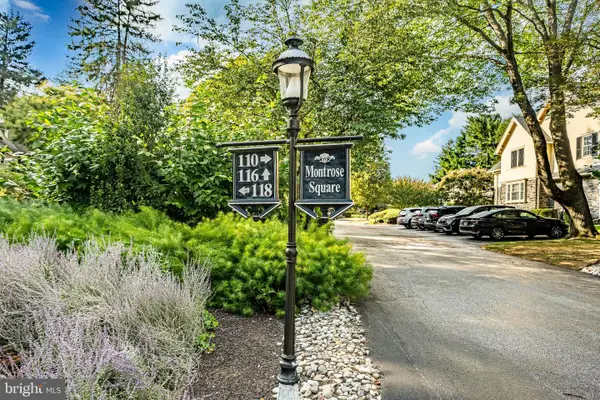 $500,000Pending2 beds 3 baths1,445 sq. ft.
$500,000Pending2 beds 3 baths1,445 sq. ft.116 Montrose Ave #a, BRYN MAWR, PA 19010
MLS# PADE2098236Listed by: COMPASS PENNSYLVANIA, LLC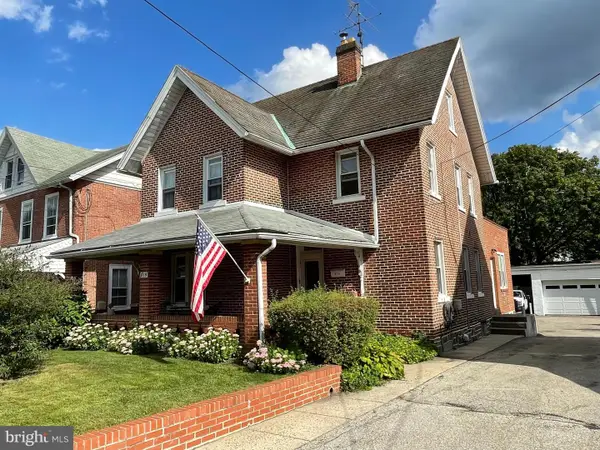 $550,000Pending3 beds 2 baths2,393 sq. ft.
$550,000Pending3 beds 2 baths2,393 sq. ft.815 Penn St, BRYN MAWR, PA 19010
MLS# PADE2099352Listed by: HOWARD HANNA THE FREDERICK GROUP
