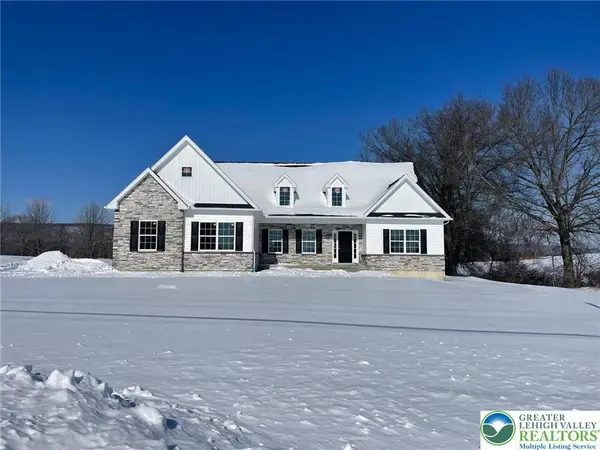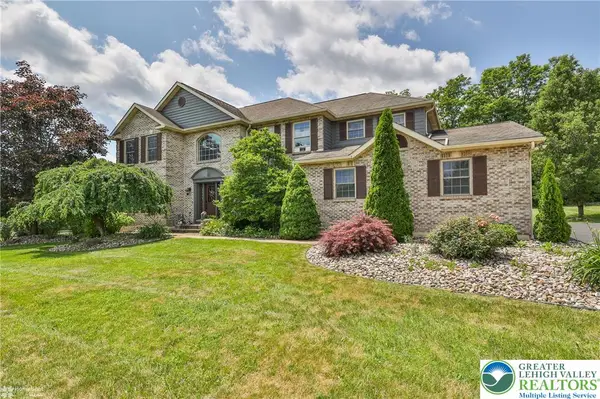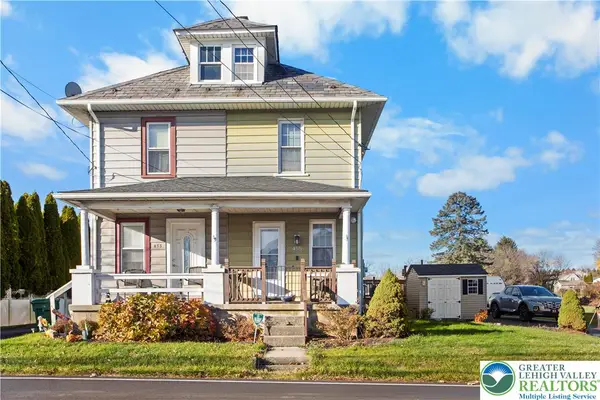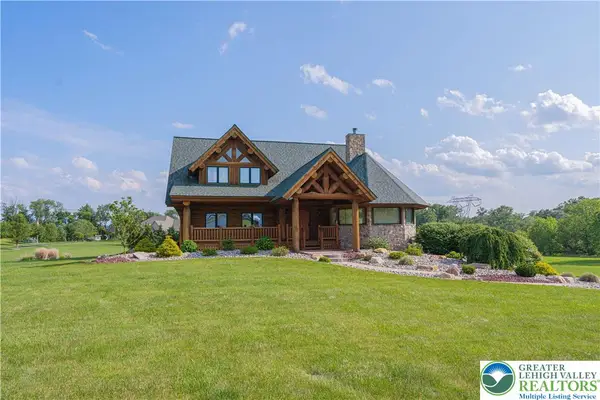- BHGRE®
- Pennsylvania
- Bushkill
- 1026 Hampstead Rd
1026 Hampstead Rd, Bushkill, PA 18324
Local realty services provided by:Better Homes and Gardens Real Estate Valley Partners
1026 Hampstead Rd,Bushkill, PA 18324
$300,000
- 3 Beds
- 2 Baths
- 1,443 sq. ft.
- Single family
- Active
Listed by: joseph j salerno
Office: iron valley real estate-mountainside
MLS#:PAPI2000760
Source:BRIGHTMLS
Price summary
- Price:$300,000
- Price per sq. ft.:$207.9
- Monthly HOA dues:$173.58
About this home
SKI-IN/SKI-OUT LOCATION, LOCATION, LOCATION, ACTIVE TRANSFERABLE SHORT TERM RENTAL PERMIT*** This 3 Bedroom, 2 Bathroom Contemporary Home is perfectly situated right off the ski lift and slopes in the amenity-filled Saw Creek Estates of Bushkill, PA. Step inside to discover an open-concept layout with a vaulted ceiling living room featuring a cozy fireplace, ideal for après-ski relaxation. The home offers a loft area for a secondary family room, a 4-season room with electric fireplace insert, and a screened-in porch for year-round enjoyment. Enjoy the full lifestyle experience of Saw Creek Estates, including indoor/outdoor pools, a fitness center, tennis courts, 24-hour security, skiing, and so much more. Whether you're seeking a mountain getaway or a full-time residence, this home delivers comfort, convenience, and adventure at your doorstep.
Contact an agent
Home facts
- Year built:1989
- Listing ID #:PAPI2000760
- Added:137 day(s) ago
- Updated:February 01, 2026 at 02:43 PM
Rooms and interior
- Bedrooms:3
- Total bathrooms:2
- Full bathrooms:2
- Living area:1,443 sq. ft.
Heating and cooling
- Cooling:Ceiling Fan(s), Wall Unit
- Heating:Baseboard - Electric, Electric, Propane - Leased, Radiant
Structure and exterior
- Roof:Asphalt, Fiberglass
- Year built:1989
- Building area:1,443 sq. ft.
- Lot area:0.41 Acres
Utilities
- Water:Public
- Sewer:Public Sewer
Finances and disclosures
- Price:$300,000
- Price per sq. ft.:$207.9
- Tax amount:$4,122 (2025)
New listings near 1026 Hampstead Rd
- New
 $789,000Active5 beds 4 baths3,000 sq. ft.
$789,000Active5 beds 4 baths3,000 sq. ft.1480 Bushkill Center Road, Bushkill Twp, PA 18064
MLS# 771182Listed by: WEICHERT REALTORS  $899,900Active5 beds 4 baths7,324 sq. ft.
$899,900Active5 beds 4 baths7,324 sq. ft.1147 Jacobsburg Road, Bushkill Twp, PA 18091
MLS# 770438Listed by: BHHS - CHOICE PROPERTIES $255,000Active3 beds 2 baths1,008 sq. ft.
$255,000Active3 beds 2 baths1,008 sq. ft.455 Bushkill Center Road, Bushkill Twp, PA 18064
MLS# 768793Listed by: COLDWELL BANKER HEARTHSIDE $1,200,000Active4 beds 5 baths5,539 sq. ft.
$1,200,000Active4 beds 5 baths5,539 sq. ft.108 E Douglasville Road, Bushkill Twp, PA 18064
MLS# 764923Listed by: RE/MAX REAL ESTATE $999,900Active3 beds 4 baths2,556 sq. ft.
$999,900Active3 beds 4 baths2,556 sq. ft.379 Meyer Road, Bushkill Twp, PA 18064
MLS# 759467Listed by: RE/MAX REAL ESTATE

