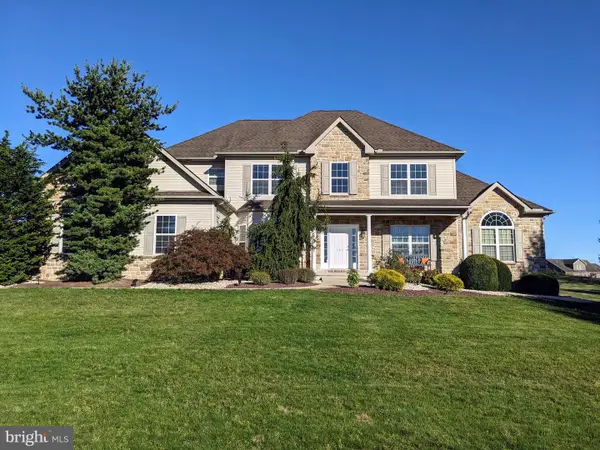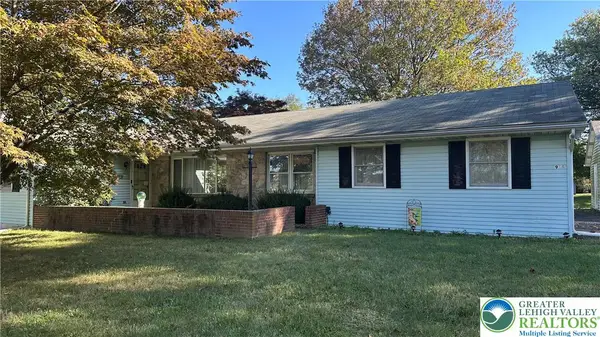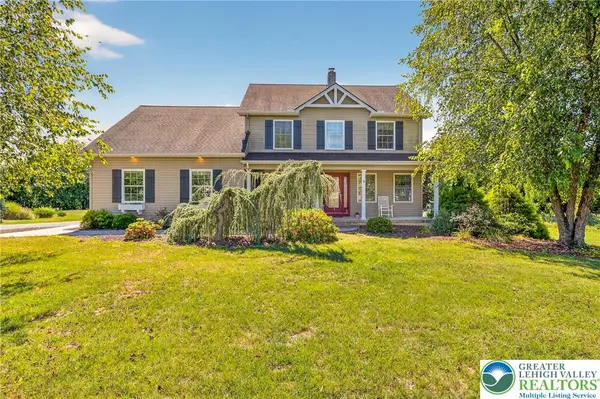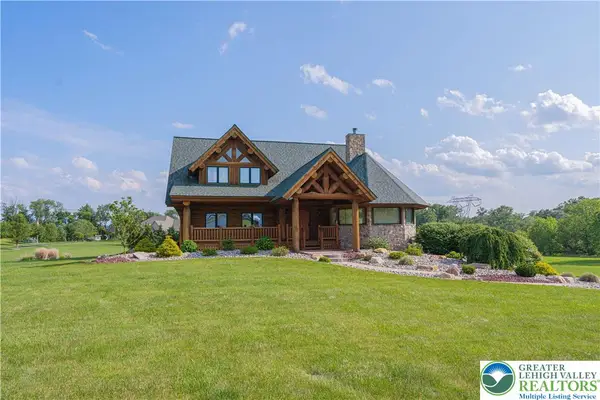132 Belfast Road, Bushkill, PA 18091
Local realty services provided by:Better Homes and Gardens Real Estate Valley Partners
132 Belfast Road,Bushkill Twp, PA 18091
$630,000
- 4 Beds
- 3 Baths
- 3,452 sq. ft.
- Single family
- Active
Listed by:linda marlow
Office:main st. real estate group
MLS#:766956
Source:PA_LVAR
Price summary
- Price:$630,000
- Price per sq. ft.:$182.5
About this home
Exceptional Home with Stunning Views:
This remarkable property at 132 Belfast Rd. in Bushkill Township offers everything you could want in a home. Enjoy a spacious, fenced-in yard that is bordered at the rear by public-owned land, providing both privacy and access to nature. There is a convenient trail leading directly to Jacobsburg Park, perfect for outdoor enthusiasts. Many activities, including Tennis courts and newly built Pickleball Courts only blocks away.
Updated Kitchen Features:
The recently refaced eat-in kitchen is designed for both functionality and style. It features a center island, a newer Kitchen Aid built-in oven, and a versatile microwave that also serves as a crisper or convection oven. A gas stove completes the kitchen, making it ideal for preparing meals and entertaining guests.
Comfortable Living Spaces:
The family room is equipped with a gas fireplace, creating a warm and inviting atmosphere for relaxing or gathering with loved ones. Attention to detail throughout the home, which you’ll see as useful additions.
Be sure to view the included pictures and drone shots to fully appreciate the beauty of this house and its exceptional location and panoramic views.
Contact an agent
Home facts
- Year built:2002
- Listing ID #:766956
- Added:1 day(s) ago
- Updated:October 25, 2025 at 01:11 PM
Rooms and interior
- Bedrooms:4
- Total bathrooms:3
- Full bathrooms:2
- Half bathrooms:1
- Living area:3,452 sq. ft.
Heating and cooling
- Cooling:Central Air
- Heating:Forced Air, Oil
Structure and exterior
- Roof:Asphalt, Fiberglass
- Year built:2002
- Building area:3,452 sq. ft.
- Lot area:2.06 Acres
Schools
- High school:Nazaretrh
Utilities
- Water:Public
- Sewer:Septic Tank
Finances and disclosures
- Price:$630,000
- Price per sq. ft.:$182.5
- Tax amount:$7,702
New listings near 132 Belfast Road
- Open Sun, 1 to 3pm
 $820,000Active5 beds 4 baths4,058 sq. ft.
$820,000Active5 beds 4 baths4,058 sq. ft.145 Fox Ridge Dr, NAZARETH, PA 18064
MLS# PANH2008820Listed by: ASSIST 2 SELL BUYERS & SELLERS REALTY, LLC  $375,000Active3 beds 2 baths2,602 sq. ft.
$375,000Active3 beds 2 baths2,602 sq. ft.916 Bushkill Center Road, Bushkill Twp, PA 18064
MLS# 765605Listed by: KELLER WILLIAMS ALLENTOWN $1,200,000Active4 beds 5 baths5,539 sq. ft.
$1,200,000Active4 beds 5 baths5,539 sq. ft.108 E Douglasville Road, Bushkill Twp, PA 18064
MLS# 764923Listed by: RE/MAX REAL ESTATE- Open Sun, 10am to 12pm
 $324,990Active3 beds 2 baths1,204 sq. ft.
$324,990Active3 beds 2 baths1,204 sq. ft.500 Hall Road, Bushkill Twp, PA 18064
MLS# 762426Listed by: MORGANELLI PROPERTIES LLC  $645,000Active4 beds 3 baths2,790 sq. ft.
$645,000Active4 beds 3 baths2,790 sq. ft.202 Cherry Court, Bushkill Twp, PA 18064
MLS# 763911Listed by: IRONVALLEY RE OF LEHIGH VALLEY $1,195,000Active3 beds 4 baths2,556 sq. ft.
$1,195,000Active3 beds 4 baths2,556 sq. ft.379 Meyer Road, Bushkill Twp, PA 18064
MLS# 759467Listed by: RE/MAX REAL ESTATE
