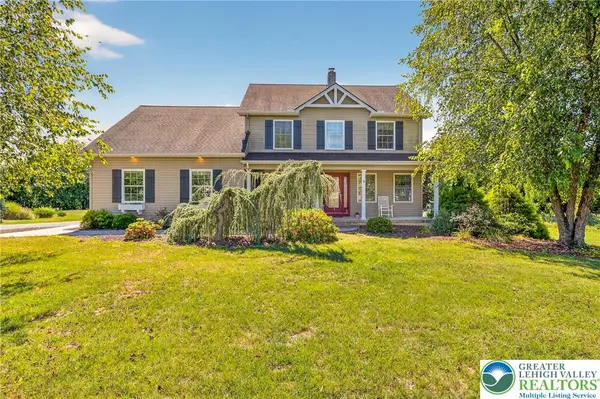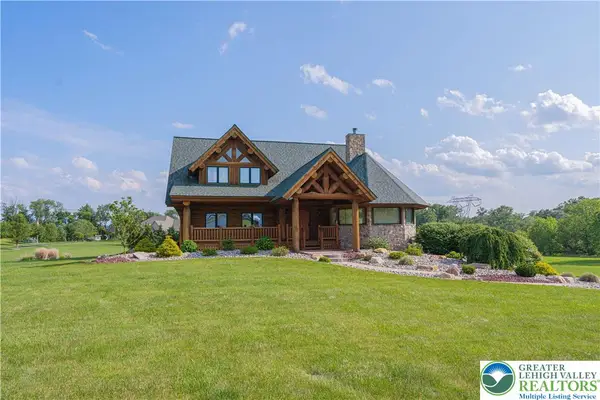151 Manchester Drive, Bushkill, PA 18324
Local realty services provided by:Better Homes and Gardens Real Estate Wilkins & Associates
151 Manchester Drive,Bushkill, PA 18324
$299,900
- 3 Beds
- 2 Baths
- 1,448 sq. ft.
- Single family
- Pending
Listed by: lisa smith
Office: century 21 country lake homes - lords valley
MLS#:PW251881
Source:PA_PWAR
Price summary
- Price:$299,900
- Price per sq. ft.:$207.11
- Monthly HOA dues:$173.58
About this home
Welcome to 151 Manchester Drive -- Turn-Key Comfort in a Vibrant Pocono Mountain CommunityTucked within the gated embrace of Saw Creek Estates, this fully furnished, move-in-ready ranch invites you to slow down, breathe deep, and embrace a simpler way of living. Whether you're sipping coffee on the screened-in porch, unwinding by the wood-burning fireplace, or enjoying dinner at the on-site restaurant just down the road, life here is all about comfort, ease, and connection--to nature and to community.Step inside to a light-filled, open-concept layout where the kitchen, dining, and living spaces flow effortlessly--ideal for everything from quiet weekends to lively gatherings. With 3 bedrooms and 2 full baths, including a spacious primary suite with private bath, there's room for family, guests, or simply room to spread out and enjoy.Downstairs, the partially finished basement offers space to create--be it a home gym, game room, or cozy den--with a dedicated workshop and an oversized two-car garage to handle all your gear and hobbies.But the magic doesn't stop at your doorstep. Saw Creek Estates offers the kind of resort-style living that turns every day into a getaway: indoor and outdoor pools, a ski hill, tennis and pickleball courts, fitness center, walking trails, lakes, playgrounds, and even its own bar and restaurant--all just minutes from your front door.Whether you're searching for a peaceful full-time residence, a weekend retreat, or a place to gather and create memories, 151 Manchester Drive delivers a lifestyle that's as easygoing as it is enriching. Just turn the key and start living the mountain dream.
Contact an agent
Home facts
- Year built:1989
- Listing ID #:PW251881
- Added:146 day(s) ago
- Updated:November 14, 2025 at 05:48 AM
Rooms and interior
- Bedrooms:3
- Total bathrooms:2
- Full bathrooms:2
- Living area:1,448 sq. ft.
Heating and cooling
- Cooling:Central Air
- Heating:Forced Air
Structure and exterior
- Roof:Asphalt
- Year built:1989
- Building area:1,448 sq. ft.
Utilities
- Water:Public
- Sewer:Public Sewer
Finances and disclosures
- Price:$299,900
- Price per sq. ft.:$207.11
- Tax amount:$5,337
New listings near 151 Manchester Drive
- New
 $949,900Active4 beds 4 baths3,420 sq. ft.
$949,900Active4 beds 4 baths3,420 sq. ft.901 Renaldi Road, Bushkill Twp, PA 18091
MLS# 766149Listed by: JOURNEY HOME REAL ESTATE  $500,000Pending4 beds 3 baths3,084 sq. ft.
$500,000Pending4 beds 3 baths3,084 sq. ft.228 Cherry Hill Road, Nazareth, PA 18064
MLS# PM-137130Listed by: KELLER WILLIAMS REAL ESTATE - NORTHAMPTON CO $1,200,000Active4 beds 5 baths5,539 sq. ft.
$1,200,000Active4 beds 5 baths5,539 sq. ft.108 E Douglasville Road, Bushkill Twp, PA 18064
MLS# 764923Listed by: RE/MAX REAL ESTATE $645,000Active4 beds 3 baths2,790 sq. ft.
$645,000Active4 beds 3 baths2,790 sq. ft.202 Cherry Court, Bushkill Twp, PA 18064
MLS# 763911Listed by: IRONVALLEY RE OF LEHIGH VALLEY $1,195,000Active3 beds 4 baths2,556 sq. ft.
$1,195,000Active3 beds 4 baths2,556 sq. ft.379 Meyer Road, Bushkill Twp, PA 18064
MLS# 759467Listed by: RE/MAX REAL ESTATE
