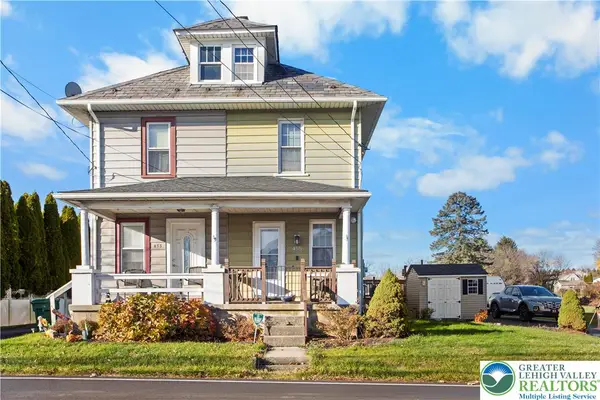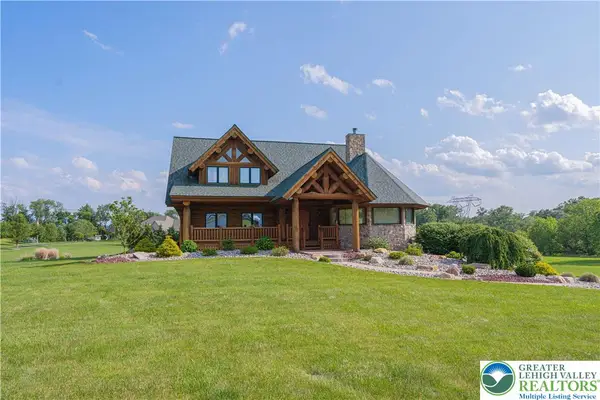183 Radcliff Rd, Bushkill, PA 18324
Local realty services provided by:Better Homes and Gardens Real Estate Murphy & Co.
183 Radcliff Rd,Bushkill, PA 18324
$310,000
- 3 Beds
- 2 Baths
- 1,561 sq. ft.
- Single family
- Pending
Listed by: galina sergueeva
Office: re/max centre realtors
MLS#:PAPI2000674
Source:BRIGHTMLS
Price summary
- Price:$310,000
- Price per sq. ft.:$198.59
- Monthly HOA dues:$164.33
About this home
Welcome to your perfect POCONO escape at 183 RADCLIFF ROAD!
Tucked away on nearly half an acre of natural beauty, this stunning 3-bedroom, 2-bath MOUNTAIN retreat offers an unmatched blend of RUSTIC CHARM, modern COMFORT, and resort-style living in the heart of Saw Creek Estates – one of the region’s most sought-after gated communities.
Step inside and be wowed by the OPEN-CONCEPT layout, soaring CATHEDRAL ceilings, and FLOOR-TO-CEILING WINDOWS that flood the home with NATURAL LIGHT and breathtaking views of the outdoors. The real hardwood floors, exposed wood beams, and a stone fireplace with insert create a cozy, lodge-like ambiance perfect for relaxing year-round!
The chef-inspired kitchen boasts granite countertops, a breakfast bar, and seamless flow into the dining and living spaces—ideal for entertaining or unwinding with family!
Escape to the oversized bathroom with a jacuzzi tub for ultimate relaxation after a day enjoying the Poconos. Upstairs, the lofted living room overlook offers a quiet nook with incredible treetop views.
Outside, you'll find a stone patio with fire pit, front deck, fruit trees, natural landscaping, and a private kids’ play area with swings and slide—all designed for memorable moments in your own backyard.
And the best part? You're just minutes from Saw Creek’s world-class amenities, including:
4 Pools (Indoor & Outdoor)
Private Lake with Beach & Boat Dock
Fitness Center & Tennis Courts
Clubhouse with Bar, Lounge, Dining & Game Room
Playground, Basketball, and More.
Whether you’re seeking a full-time residence, a weekend getaway, this home has it all—nature, style, space, and the lifestyle you deserve.
Schedule your private showing today and experience the magic of Saw Creek Estates living!
Contact an agent
Home facts
- Year built:1988
- Listing ID #:PAPI2000674
- Added:179 day(s) ago
- Updated:December 25, 2025 at 08:30 AM
Rooms and interior
- Bedrooms:3
- Total bathrooms:2
- Full bathrooms:2
- Living area:1,561 sq. ft.
Heating and cooling
- Cooling:Ceiling Fan(s), Multi Units, Window Unit(s)
- Heating:Baseboard - Electric, Electric, Energy Star Heating System, Programmable Thermostat, Wood, Wood Burn Stove, Zoned
Structure and exterior
- Roof:Architectural Shingle
- Year built:1988
- Building area:1,561 sq. ft.
- Lot area:0.49 Acres
Schools
- High school:EAST STROUDSBURG HIGH SCHOOL NORTH
- Middle school:LEHMAN
Utilities
- Water:Community
- Sewer:Private Sewer
Finances and disclosures
- Price:$310,000
- Price per sq. ft.:$198.59
- Tax amount:$4,472 (2024)
New listings near 183 Radcliff Rd
 $265,000Active3 beds 2 baths1,008 sq. ft.
$265,000Active3 beds 2 baths1,008 sq. ft.455 Bushkill Center Road, Bushkill Twp, PA 18064
MLS# 768793Listed by: COLDWELL BANKER HEARTHSIDE $500,000Pending4 beds 3 baths3,084 sq. ft.
$500,000Pending4 beds 3 baths3,084 sq. ft.228 Cherry Hill Road, Nazareth, PA 18064
MLS# PM-137130Listed by: KELLER WILLIAMS REAL ESTATE - NORTHAMPTON CO $1,200,000Active4 beds 5 baths5,539 sq. ft.
$1,200,000Active4 beds 5 baths5,539 sq. ft.108 E Douglasville Road, Bushkill Twp, PA 18064
MLS# 764923Listed by: RE/MAX REAL ESTATE $1,195,000Active3 beds 4 baths2,556 sq. ft.
$1,195,000Active3 beds 4 baths2,556 sq. ft.379 Meyer Road, Bushkill Twp, PA 18064
MLS# 759467Listed by: RE/MAX REAL ESTATE
