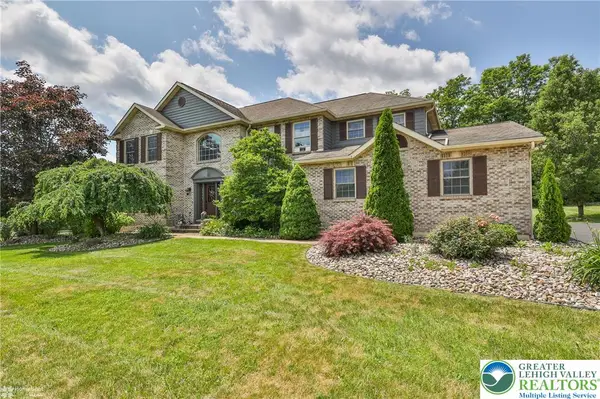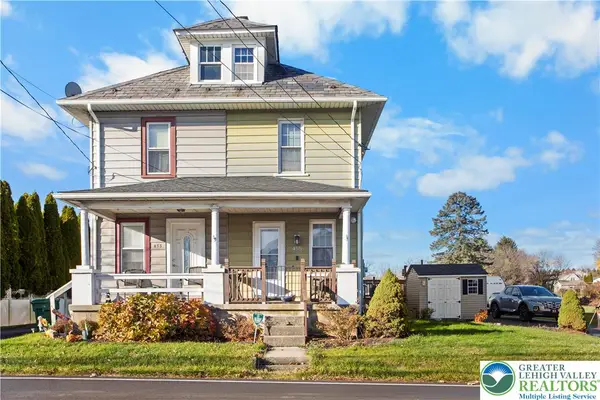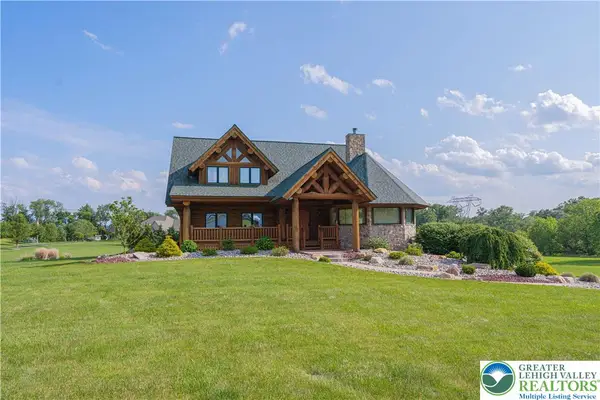- BHGRE®
- Pennsylvania
- Bushkill
- 3176 Bluebird Drive
3176 Bluebird Drive, Bushkill, PA 18324
Local realty services provided by:Better Homes and Gardens Real Estate Wilkins & Associates
3176 Bluebird Drive,Bushkill, PA 18324
$389,000
- 3 Beds
- 3 Baths
- 1,666 sq. ft.
- Single family
- Active
Listed by: kimberly a stevens
Office: berkshire hathaway homeservices pocono real estate - hawley
MLS#:PM-138135
Source:PA_PMAR
Price summary
- Price:$389,000
- Price per sq. ft.:$185.77
About this home
BLISSFUL BLUEBIRD RETREAT! Welcome to Bluebird Lane, where mornings begin with sunlight streaming through the trees and evenings end beneath a star-filled sky. This beautifully crafted 3-bedroom, 3-bath home tucked among the woods isn't just a place to live—it's a lifestyle defined by peace, space, and timeless design. Step inside and feel the calm. The open floor plan flows effortlessly, anchored by a chef's kitchen that's both elegant and functional—featuring granite countertops, high-end cabinetry, and ample space for cooking, entertaining, or enjoying a quiet morning coffee. Every detail here reflects thoughtful design and quality craftsmanship. The living and dining areas connect seamlessly, while large back windows frame views of the ever-changing seasons—from lush green summers to snow-covered winters glowing beneath a full moon. Each bedroom is spacious and inviting, complemented by three full baths with modern fixtures and clean, classic finishes. Outside, the double lot offers room to breathe and connect with nature. The flower garden blooms from spring through fall, attracting hummingbirds and butterflies, while deer, foxes, and the occasional bear wander nearby. From the back deck, breathe in crisp mountain air as crickets and frogs sing softly from the pond—pure serenity that can't be replicated. Lovingly maintained yet lightly lived in, this home still feels nearly new. Nestled within Pocono Ranchlands, it offers natural beauty, community amenities, and close proximity to Bushkill's lakes, trails, and outdoor adventures. If you've been longing for a home that offers not just space and style—but soul—your Blissful Bluebird Retreat awaits.
Contact an agent
Home facts
- Year built:2007
- Listing ID #:PM-138135
- Added:22 day(s) ago
- Updated:January 30, 2026 at 04:56 PM
Rooms and interior
- Bedrooms:3
- Total bathrooms:3
- Full bathrooms:3
- Living area:1,666 sq. ft.
Heating and cooling
- Heating:Baseboard, Electric, Heating
Structure and exterior
- Year built:2007
- Building area:1,666 sq. ft.
- Lot area:2.17 Acres
Utilities
- Water:Public
Finances and disclosures
- Price:$389,000
- Price per sq. ft.:$185.77
- Tax amount:$4,849
New listings near 3176 Bluebird Drive
- Open Sat, 11am to 1pm
 $899,900Active5 beds 4 baths7,324 sq. ft.
$899,900Active5 beds 4 baths7,324 sq. ft.1147 Jacobsburg Road, Bushkill Twp, PA 18091
MLS# 770438Listed by: BHHS - CHOICE PROPERTIES  $255,000Active3 beds 2 baths1,008 sq. ft.
$255,000Active3 beds 2 baths1,008 sq. ft.455 Bushkill Center Road, Bushkill Twp, PA 18064
MLS# 768793Listed by: COLDWELL BANKER HEARTHSIDE $1,200,000Active4 beds 5 baths5,539 sq. ft.
$1,200,000Active4 beds 5 baths5,539 sq. ft.108 E Douglasville Road, Bushkill Twp, PA 18064
MLS# 764923Listed by: RE/MAX REAL ESTATE $999,900Active3 beds 4 baths2,556 sq. ft.
$999,900Active3 beds 4 baths2,556 sq. ft.379 Meyer Road, Bushkill Twp, PA 18064
MLS# 759467Listed by: RE/MAX REAL ESTATE

