136 Briarwood Ct, CAMP HILL, PA 17011
Local realty services provided by:Better Homes and Gardens Real Estate Maturo
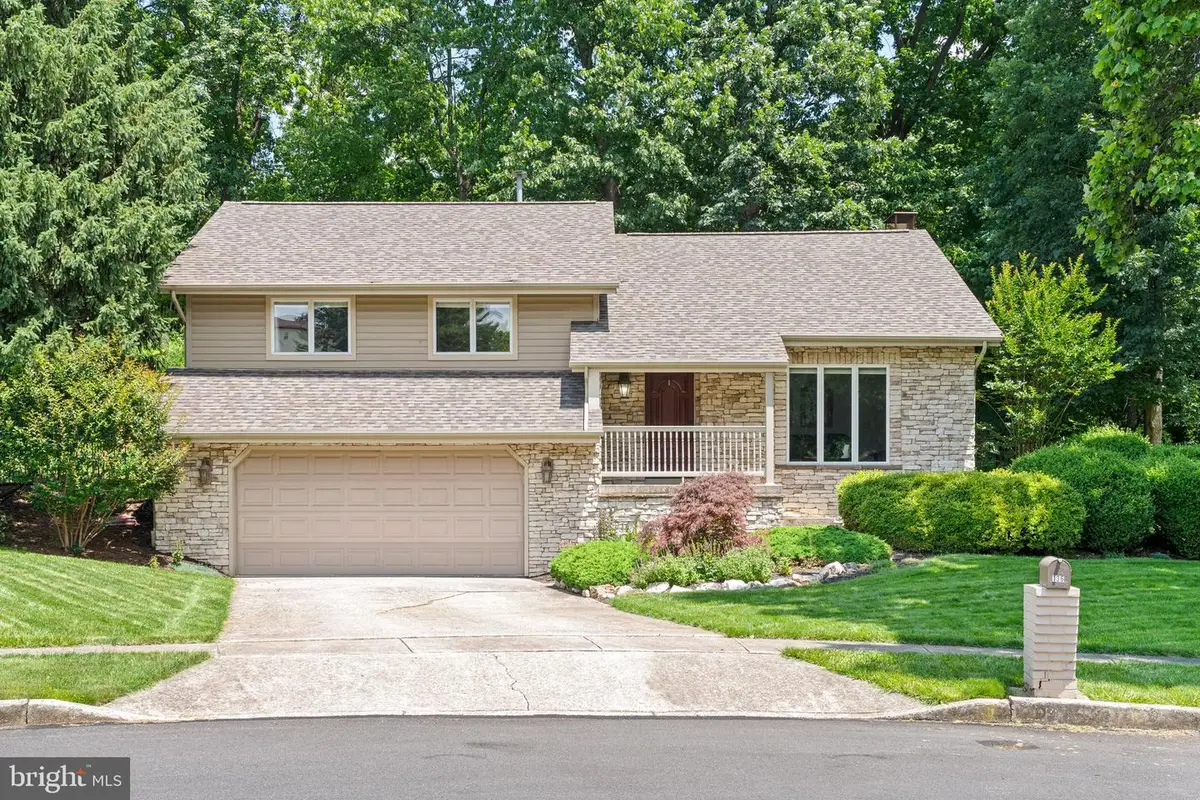
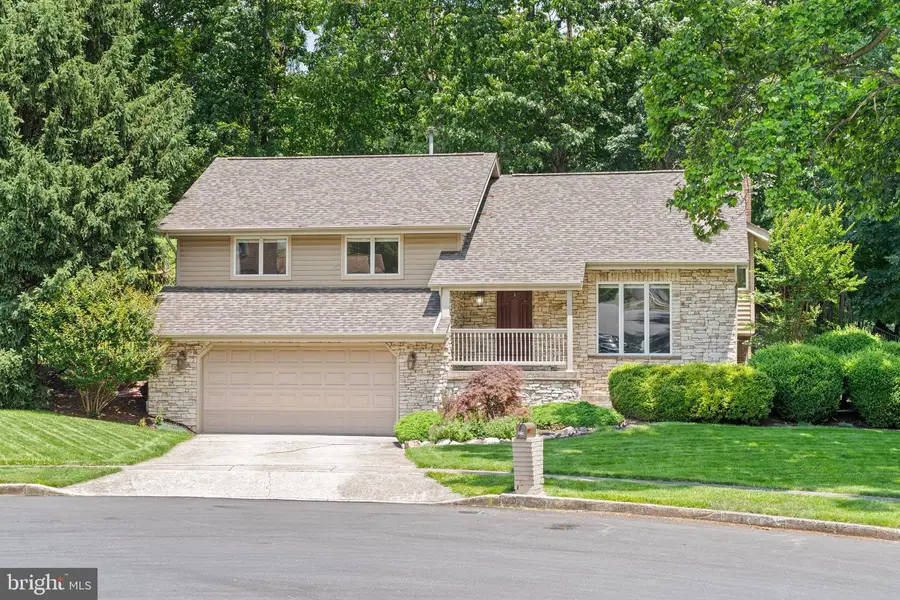
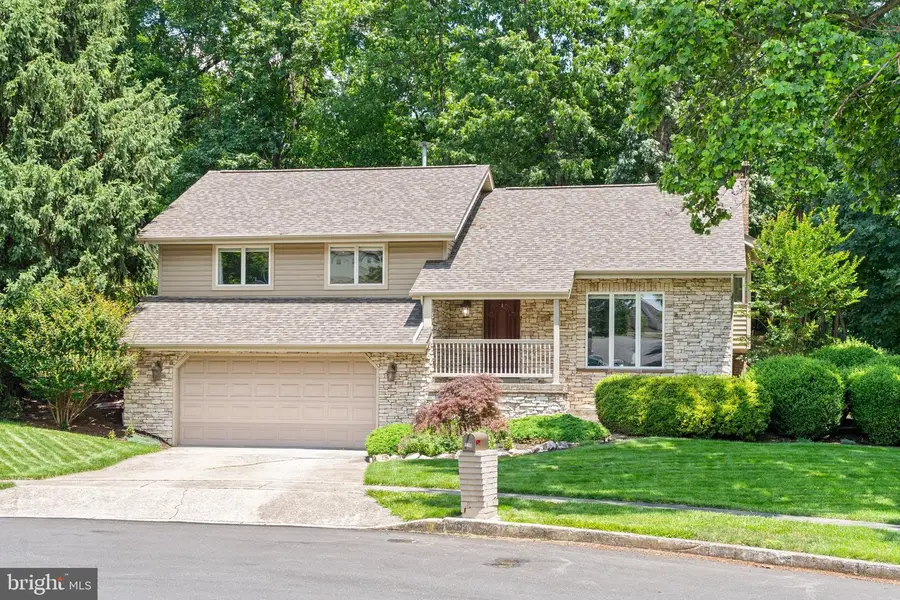
136 Briarwood Ct,CAMP HILL, PA 17011
$399,999
- 4 Beds
- 3 Baths
- 2,070 sq. ft.
- Single family
- Pending
Listed by:tyler james trout
Office:century 21 realty services
MLS#:PACB2043432
Source:BRIGHTMLS
Price summary
- Price:$399,999
- Price per sq. ft.:$193.24
About this home
Welcome to this beautifully updated 4-bedroom, 2.5-bath home located on a peaceful cul-de-sac in the desirable Allendale neighborhood. The main living room sits on its own level and features a vaulted ceiling and bamboo flooring that continues to the upper level. Just a few steps up, you'll find the dining area and a new custom kitchen (2023) with soft close cabinets, quartz countertops, upgraded appliances and undercabinet lighting. The upper level also features three bedrooms and two full bathrooms, including a spacious primary suite. The lower level offers a cozy family room with a wood-burning fireplace, a powder room, laundry area, and a versatile fourth bedroom. Major updates include a new roof (2024), natural gas furnace and A/C (2018), chimney cap (2018), garage springs (2024), and ductwork cleaned (2024). Outside, enjoy a fully fenced backyard and a two-car garage. Convenient to shopping, dining, and commuter routes, this move-in ready home is full of charm and upgrades. A must see!
Contact an agent
Home facts
- Year built:1985
- Listing Id #:PACB2043432
- Added:55 day(s) ago
- Updated:August 17, 2025 at 07:24 AM
Rooms and interior
- Bedrooms:4
- Total bathrooms:3
- Full bathrooms:2
- Half bathrooms:1
- Living area:2,070 sq. ft.
Heating and cooling
- Cooling:Central A/C
- Heating:Forced Air, Natural Gas
Structure and exterior
- Roof:Architectural Shingle
- Year built:1985
- Building area:2,070 sq. ft.
- Lot area:0.5 Acres
Schools
- High school:CEDAR CLIFF
Utilities
- Water:Public
- Sewer:Public Sewer
Finances and disclosures
- Price:$399,999
- Price per sq. ft.:$193.24
- Tax amount:$4,807 (2024)
New listings near 136 Briarwood Ct
- New
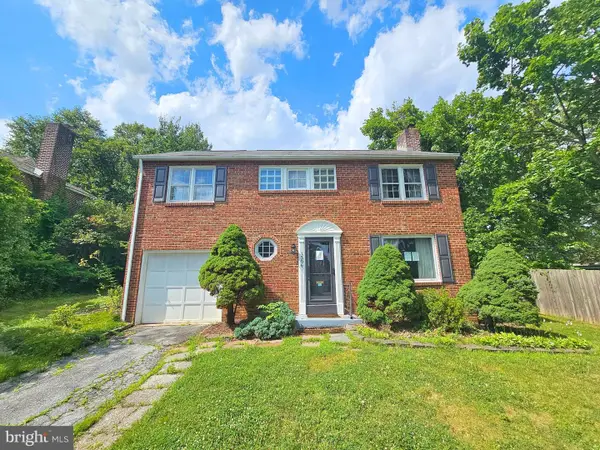 $224,000Active3 beds 1 baths1,501 sq. ft.
$224,000Active3 beds 1 baths1,501 sq. ft.1506 Carlisle Rd, CAMP HILL, PA 17011
MLS# PACB2045592Listed by: BETTER HOMES AND GARDENS REAL ESTATE CAPITAL AREA - Coming SoonOpen Sun, 2 to 4pm
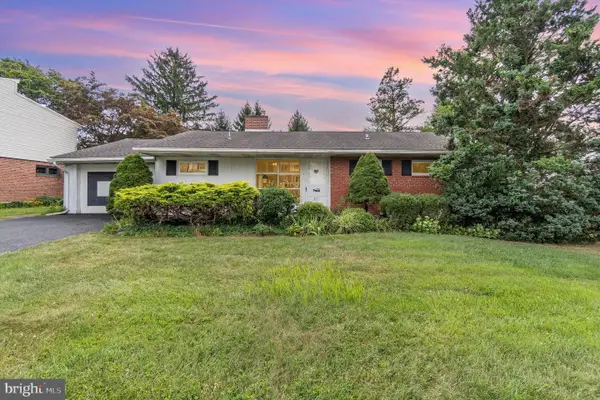 $299,900Coming Soon3 beds 2 baths
$299,900Coming Soon3 beds 2 baths2111 Yale Ave, CAMP HILL, PA 17011
MLS# PACB2045424Listed by: HOWARD HANNA COMPANY-CAMP HILL - New
 $339,900Active3 beds 2 baths1,763 sq. ft.
$339,900Active3 beds 2 baths1,763 sq. ft.301 N 17th St, CAMP HILL, PA 17011
MLS# PACB2045548Listed by: RSR, REALTORS, LLC - Open Sun, 1 to 3pmNew
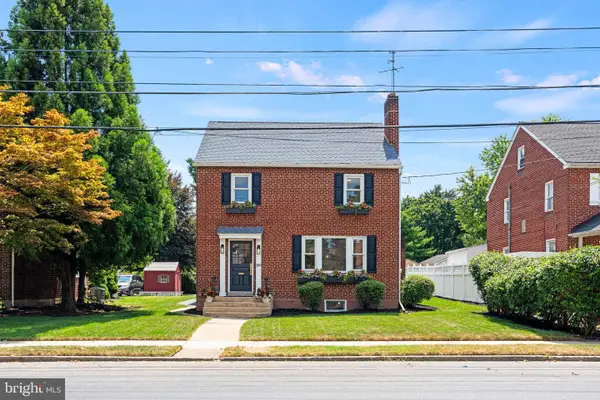 $475,000Active3 beds 3 baths1,620 sq. ft.
$475,000Active3 beds 3 baths1,620 sq. ft.3011 Chestnut St, CAMP HILL, PA 17011
MLS# PACB2043530Listed by: RE/MAX DELTA GROUP, INC. - New
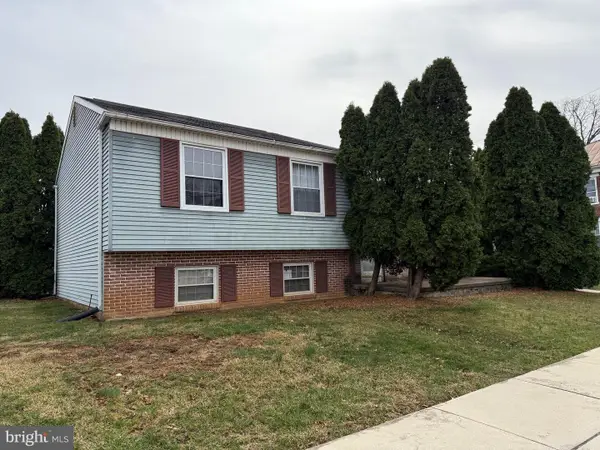 $275,000Active4 beds 2 baths1,782 sq. ft.
$275,000Active4 beds 2 baths1,782 sq. ft.12 Front St, CAMP HILL, PA 17011
MLS# PACB2045490Listed by: RE/MAX REALTY ASSOCIATES 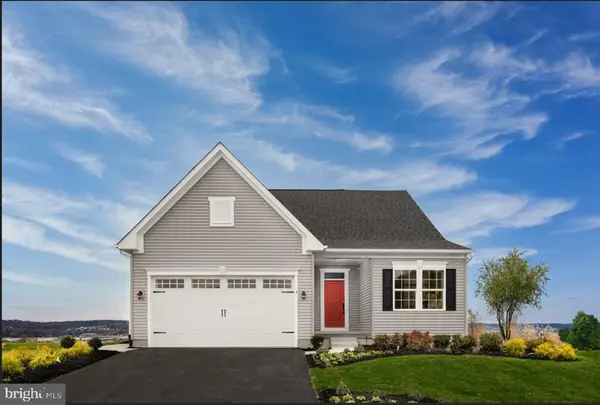 $494,960Pending4 beds 3 baths2,399 sq. ft.
$494,960Pending4 beds 3 baths2,399 sq. ft.706 Citation Dr, CAMP HILL, PA 17011
MLS# PAYK2087956Listed by: NVR, INC.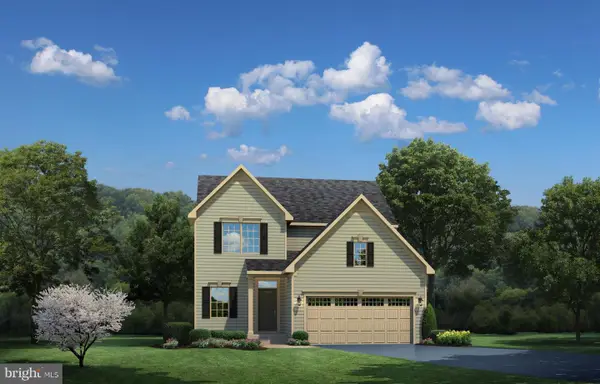 $490,320Pending4 beds 3 baths2,737 sq. ft.
$490,320Pending4 beds 3 baths2,737 sq. ft.311 Ruffian Rd, CAMP HILL, PA 17011
MLS# PAYK2087936Listed by: NVR, INC.- New
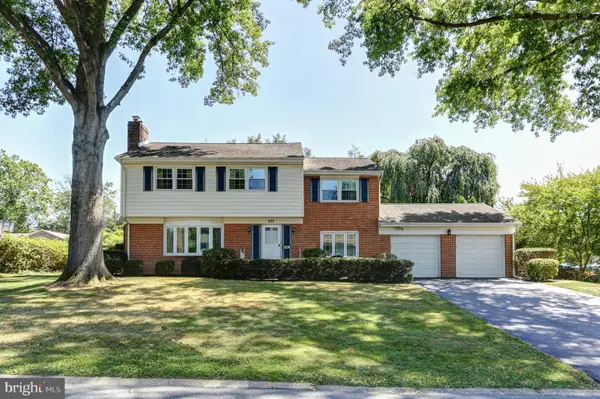 $325,000Active4 beds 3 baths2,181 sq. ft.
$325,000Active4 beds 3 baths2,181 sq. ft.417 Candlewyck Rd, CAMP HILL, PA 17011
MLS# PACB2045444Listed by: CENTURY 21 REALTY SERVICES - Open Sun, 1 to 3pmNew
 $279,000Active3 beds 2 baths1,120 sq. ft.
$279,000Active3 beds 2 baths1,120 sq. ft.3424 Walnut St, CAMP HILL, PA 17011
MLS# PACB2045416Listed by: JOY DANIELS REAL ESTATE GROUP, LTD - New
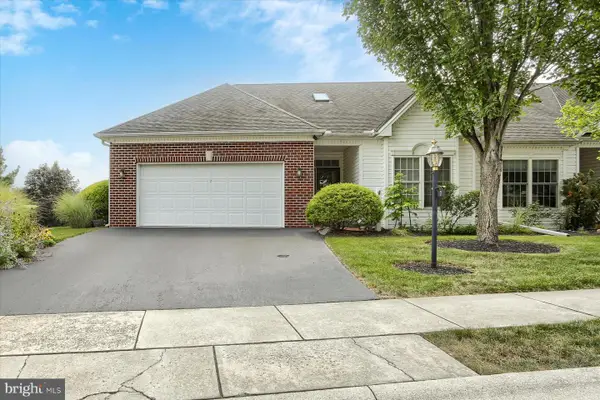 $445,000Active3 beds 3 baths2,393 sq. ft.
$445,000Active3 beds 3 baths2,393 sq. ft.7 Tuscany Ct, CAMP HILL, PA 17011
MLS# PACB2045368Listed by: NEW SEASON REALTY

