2 Golfview Rd, CAMP HILL, PA 17011
Local realty services provided by:Better Homes and Gardens Real Estate Capital Area
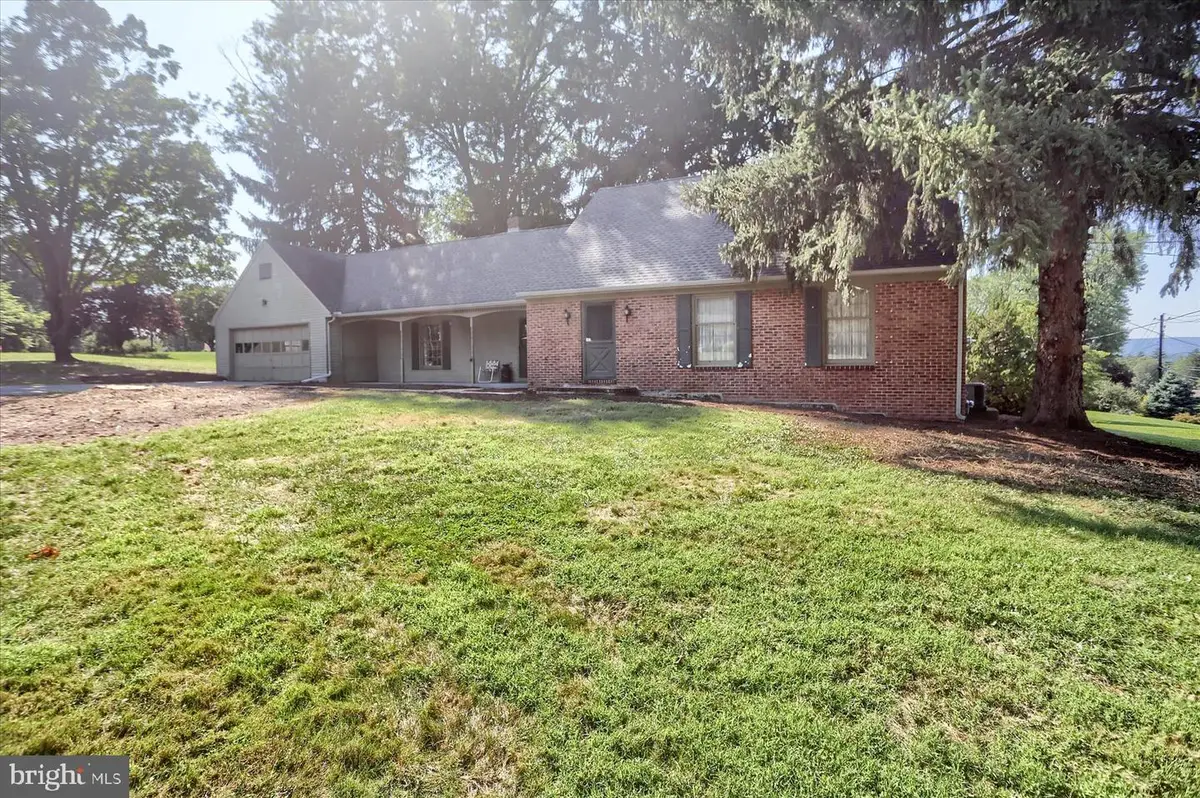
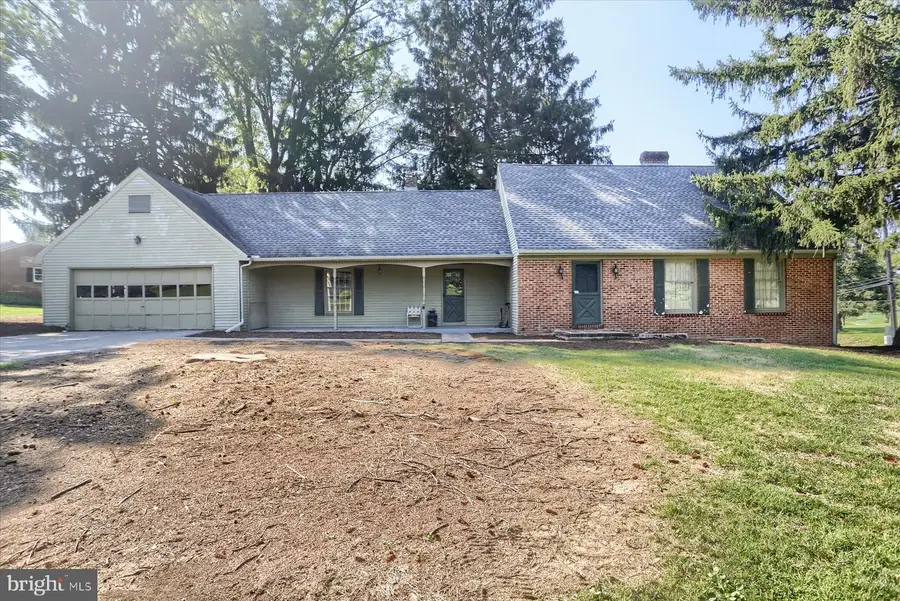

Listed by:christine lynn waters
Office:teampete realty services, inc.
MLS#:PACB2043876
Source:BRIGHTMLS
Price summary
- Price:$400,000
- Price per sq. ft.:$163.47
About this home
Unlock the potential of this Camp Hill charmer! Welcome to 2 Golfview Road—a spacious 3-bedroom home ideally positioned on a desirable corner lot in a well-established neighborhood. Thoughtfully designed for comfort and flexibility, the home features a first-floor bedroom and full bathroom, main floor laundry, and an attached two-car garage for added convenience.
Inside, enjoy timeless charm and functionality with two separate living rooms, each with its own cozy fireplace, along with beautiful hardwood floors and a relaxing screened-in porch overlooking the backyard. The finished walk-out basement adds valuable living space and includes a 4th room perfect as an additional bedroom, home office, or flex space. The unfinished portion of the basement offers even more potential—ideal for a recreation or game room. The home also features ample storage throughout.
Recent updates include both electrical panels upgraded to 200 amp service, providing modern capacity to support today’s energy needs.
Sitting on .55 acres with gorgeous views of the West Shore Country Club golf course, the outdoor setting is equally impressive. While the home will benefit from repairs and renovations, it presents a fantastic opportunity to customize and build equity in a prime Camp Hill location. To offer added peace of mind, the property includes a one-year home warranty for the future buyer.
Whether you're an investor or a buyer ready to create your dream home, this property is bursting with potential!
Contact an agent
Home facts
- Year built:1980
- Listing Id #:PACB2043876
- Added:21 day(s) ago
- Updated:August 13, 2025 at 10:11 AM
Rooms and interior
- Bedrooms:3
- Total bathrooms:2
- Full bathrooms:2
- Living area:2,447 sq. ft.
Heating and cooling
- Cooling:Central A/C
- Heating:Forced Air, Natural Gas
Structure and exterior
- Roof:Architectural Shingle
- Year built:1980
- Building area:2,447 sq. ft.
- Lot area:0.55 Acres
Schools
- High school:EAST PENNSBORO AREA SHS
Utilities
- Water:Public
- Sewer:Public Sewer
Finances and disclosures
- Price:$400,000
- Price per sq. ft.:$163.47
- Tax amount:$5,090 (2024)
New listings near 2 Golfview Rd
- Coming Soon
 $339,900Coming Soon3 beds 2 baths
$339,900Coming Soon3 beds 2 baths301 N 17th St, CAMP HILL, PA 17011
MLS# PACB2045548Listed by: RSR, REALTORS, LLC - Open Sun, 1 to 3pmNew
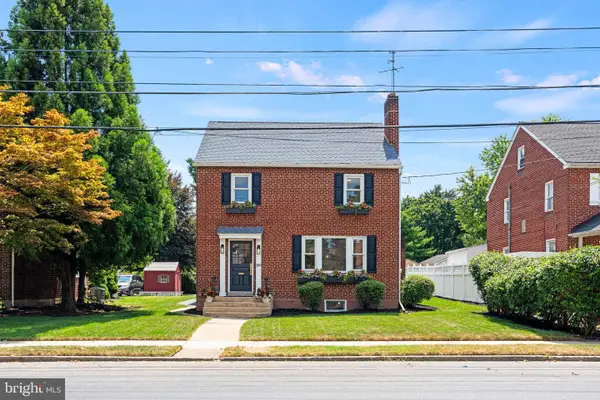 $475,000Active3 beds 3 baths1,620 sq. ft.
$475,000Active3 beds 3 baths1,620 sq. ft.3011 Chestnut St, CAMP HILL, PA 17011
MLS# PACB2043530Listed by: RE/MAX DELTA GROUP, INC. - Coming Soon
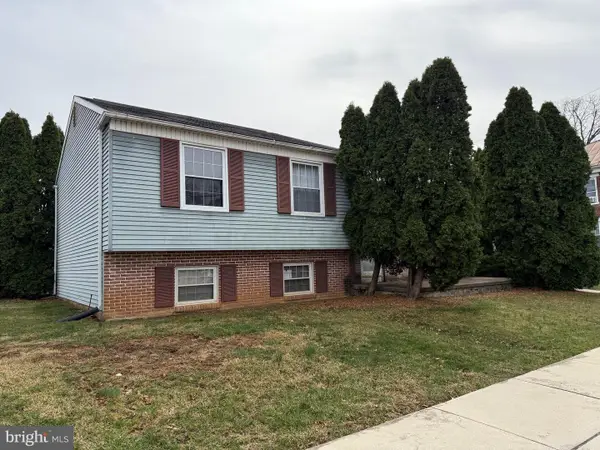 $275,000Coming Soon4 beds 2 baths
$275,000Coming Soon4 beds 2 baths12 Front St, CAMP HILL, PA 17011
MLS# PACB2045490Listed by: RE/MAX REALTY ASSOCIATES 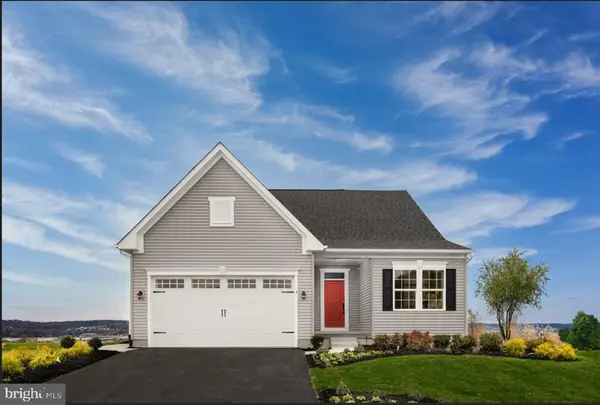 $494,960Pending4 beds 3 baths2,399 sq. ft.
$494,960Pending4 beds 3 baths2,399 sq. ft.706 Citation Dr, CAMP HILL, PA 17011
MLS# PAYK2087956Listed by: NVR, INC.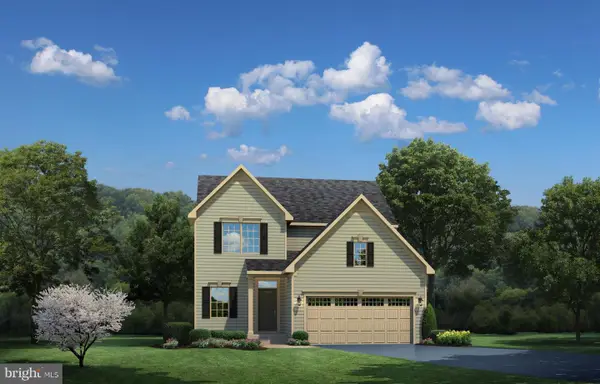 $490,320Pending4 beds 3 baths2,737 sq. ft.
$490,320Pending4 beds 3 baths2,737 sq. ft.311 Ruffian Rd, CAMP HILL, PA 17011
MLS# PAYK2087936Listed by: NVR, INC.- New
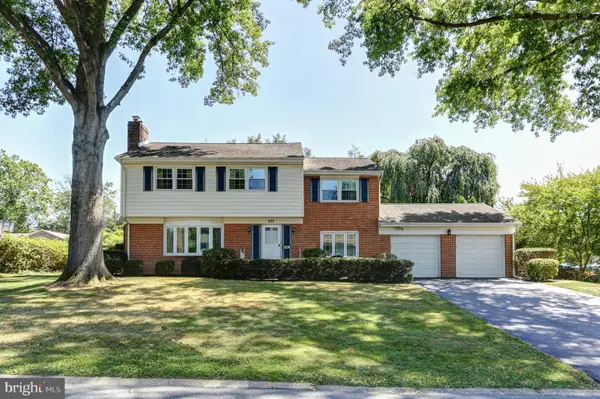 $325,000Active4 beds 3 baths2,181 sq. ft.
$325,000Active4 beds 3 baths2,181 sq. ft.417 Candlewyck Rd, CAMP HILL, PA 17011
MLS# PACB2045444Listed by: CENTURY 21 REALTY SERVICES - Coming Soon
 $279,000Coming Soon3 beds 2 baths
$279,000Coming Soon3 beds 2 baths3424 Walnut St, CAMP HILL, PA 17011
MLS# PACB2045416Listed by: JOY DANIELS REAL ESTATE GROUP, LTD - New
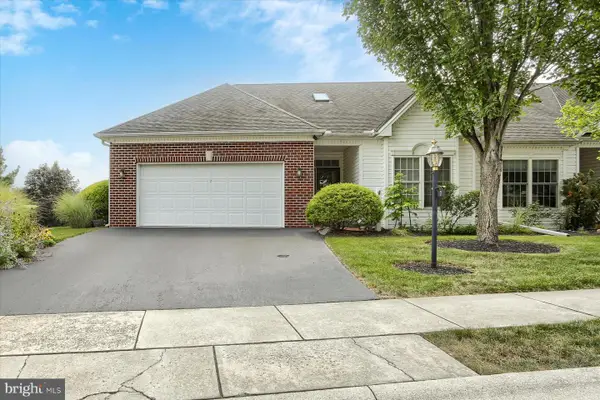 $445,000Active3 beds 3 baths2,393 sq. ft.
$445,000Active3 beds 3 baths2,393 sq. ft.7 Tuscany Ct, CAMP HILL, PA 17011
MLS# PACB2045368Listed by: NEW SEASON REALTY - Coming Soon
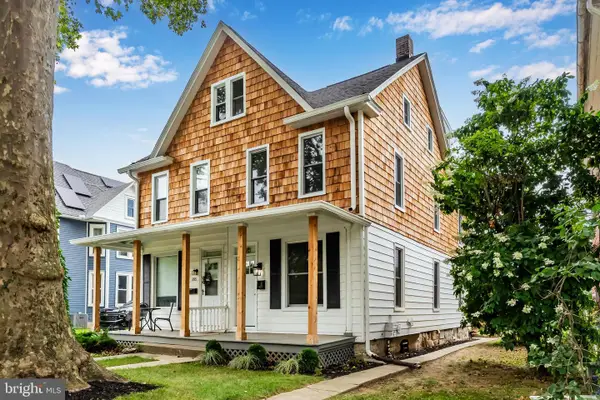 $365,000Coming Soon4 beds 3 baths
$365,000Coming Soon4 beds 3 baths103 N 26th St, CAMP HILL, PA 17011
MLS# PACB2045358Listed by: RSR, REALTORS, LLC - New
 $323,700Active4 beds 2 baths1,869 sq. ft.
$323,700Active4 beds 2 baths1,869 sq. ft.9 Gale Cir, CAMP HILL, PA 17011
MLS# PACB2044608Listed by: COLDWELL BANKER REALTY

