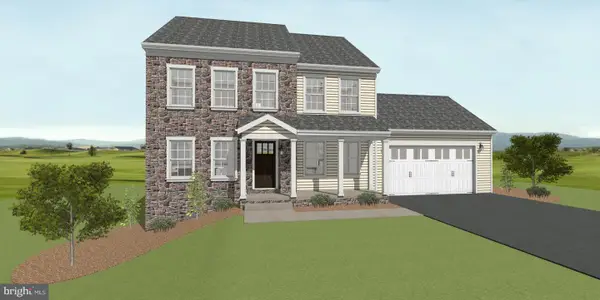Lot 20 Locust Rd, Camp Hill, PA 17011
Local realty services provided by:Better Homes and Gardens Real Estate Community Realty
Lot 20 Locust Rd,Camp Hill, PA 17011
$565,000
- 4 Beds
- 3 Baths
- 2,500 sq. ft.
- Single family
- Active
Upcoming open houses
- Tue, Sep 3003:00 pm - 06:00 pm
- Wed, Oct 0103:00 pm - 06:00 pm
- Thu, Oct 0203:00 pm - 06:00 pm
- Fri, Oct 0303:00 pm - 06:00 pm
- Sat, Oct 0411:00 am - 06:00 pm
- Sun, Oct 0511:00 am - 06:00 pm
Listed by:brandon black
Office:coldwell banker realty
MLS#:PACB2028676
Source:BRIGHTMLS
Price summary
- Price:$565,000
- Price per sq. ft.:$226
- Monthly HOA dues:$25
About this home
NOW AVAILABLE!!! The Rowan is a beautiful 4 bed, 3 bath, 2,500 square foot two-story home is just begging to be built in Birch Grove, conveniently located in Camp Hill. The quaint cul-de-sac offers ample privacy while also being just minutes from Rt. 15. This home features first floor living with open concept kitchen, dining, and great room. The focal point of the great room is the beautiful stone fireplace with the rough-cut mantel and benches flanking the fireplace. The kitchen is truly breaking taking with the custom oak vent hood and tile backsplash to the ceiling behind the range. The oversized island has a large farmsink and additional storage underneath the seating area. Off of the kitchen is a laundry/mud room with laundry cabinets and a drop zone which leads to the 2-car garage. The first-floor owner's suite has our signature 10 feet of Andersen windows overlooking the peaceful rear yard and a tray ceiling accented in shiplap. Just like every other closet in the home, the walk-in closet consists of all wood shelving. The spacious owner's bath has a beautiful tile shower, 75" vanity and linen cabinet with pull out trays, and a separate water closet. The first floor also includes a bedroom and full bath located off of the foyer. The second floor features a loft space with two bedrooms, another full bathroom with a double bowl sink, and a large storage room.
Construction is wrapping up! Some finishing touches remain but the home is ready to be toured. You don't want to miss this one! Our “base” options included in that pricing are well above builder grade so, as an example, you don’t need to upgrade with an additional fee to get nice kitchen cabinets. All homes are optioned out with quartz in the kitchen and bathrooms on the first floor, LVP flooring, soft close cabinetry, stainless steel appliances, Andersen 100 series windows, etc. all as a starting point. So, no worries about massive up charges on those prices to have a beautiful custom home. Call today to see if together we can build the home of your dreams!
Contact an agent
Home facts
- Year built:2025
- Listing ID #:PACB2028676
- Added:573 day(s) ago
- Updated:September 30, 2025 at 07:42 PM
Rooms and interior
- Bedrooms:4
- Total bathrooms:3
- Full bathrooms:3
- Living area:2,500 sq. ft.
Heating and cooling
- Cooling:Central A/C
- Heating:Forced Air, Natural Gas
Structure and exterior
- Roof:Architectural Shingle
- Year built:2025
- Building area:2,500 sq. ft.
- Lot area:0.14 Acres
Schools
- High school:CEDAR CLIFF
Utilities
- Water:Public
- Sewer:Public Sewer
Finances and disclosures
- Price:$565,000
- Price per sq. ft.:$226
- Tax amount:$7,479 (2024)
New listings near Lot 20 Locust Rd
- New
 $275,000Active2 beds 2 baths
$275,000Active2 beds 2 baths411 S 32nd St, CAMP HILL, PA 17011
MLS# PACB2047016Listed by: COLDWELL BANKER REALTY - Coming Soon
 $750,000Coming Soon4 beds 4 baths
$750,000Coming Soon4 beds 4 baths441 N 25th St, CAMP HILL, PA 17011
MLS# PACB2046684Listed by: HOWARD HANNA COMPANY-CARLISLE - Coming Soon
 $299,900Coming Soon3 beds 2 baths
$299,900Coming Soon3 beds 2 baths920 W Foxcroft Drive, CAMP HILL, PA 17011
MLS# PACB2047150Listed by: KELLER WILLIAMS OF CENTRAL PA  $565,500Pending4 beds 3 baths2,500 sq. ft.
$565,500Pending4 beds 3 baths2,500 sq. ft.4112 Locust Rd, CAMP HILL, PA 17011
MLS# PACB2047090Listed by: COLDWELL BANKER REALTY- New
 $369,000Active3 beds 3 baths2,000 sq. ft.
$369,000Active3 beds 3 baths2,000 sq. ft.103 Hampden Ave, CAMP HILL, PA 17011
MLS# PACB2047086Listed by: HOUSE BROKER REALTY LLC - Coming Soon
 $995,000Coming Soon4 beds 3 baths
$995,000Coming Soon4 beds 3 baths3517 Foxcroft Dr, CAMP HILL, PA 17011
MLS# PACB2046890Listed by: RSR, REALTORS, LLC - Coming Soon
 $579,900Coming Soon4 beds 3 baths
$579,900Coming Soon4 beds 3 baths144 Cricket Ln, CAMP HILL, PA 17011
MLS# PACB2047020Listed by: COLDWELL BANKER REALTY - New
 $130,000Active3 beds 1 baths800 sq. ft.
$130,000Active3 beds 1 baths800 sq. ft.4121 Rosemont Ave, CAMP HILL, PA 17011
MLS# PACB2047058Listed by: M C WALKER REALTY  $329,900Pending3 beds 2 baths1,377 sq. ft.
$329,900Pending3 beds 2 baths1,377 sq. ft.4606 S Clearview Dr, CAMP HILL, PA 17011
MLS# PACB2046910Listed by: KELLER WILLIAMS OF CENTRAL PA- Coming Soon
 $590,000Coming Soon4 beds 3 baths
$590,000Coming Soon4 beds 3 baths29 Charisma Dr, CAMP HILL, PA 17011
MLS# PACB2047002Listed by: IRON VALLEY REAL ESTATE OF CENTRAL PA
