2801 Lisburn Rd, CAMP HILL, PA 17011
Local realty services provided by:Better Homes and Gardens Real Estate Premier
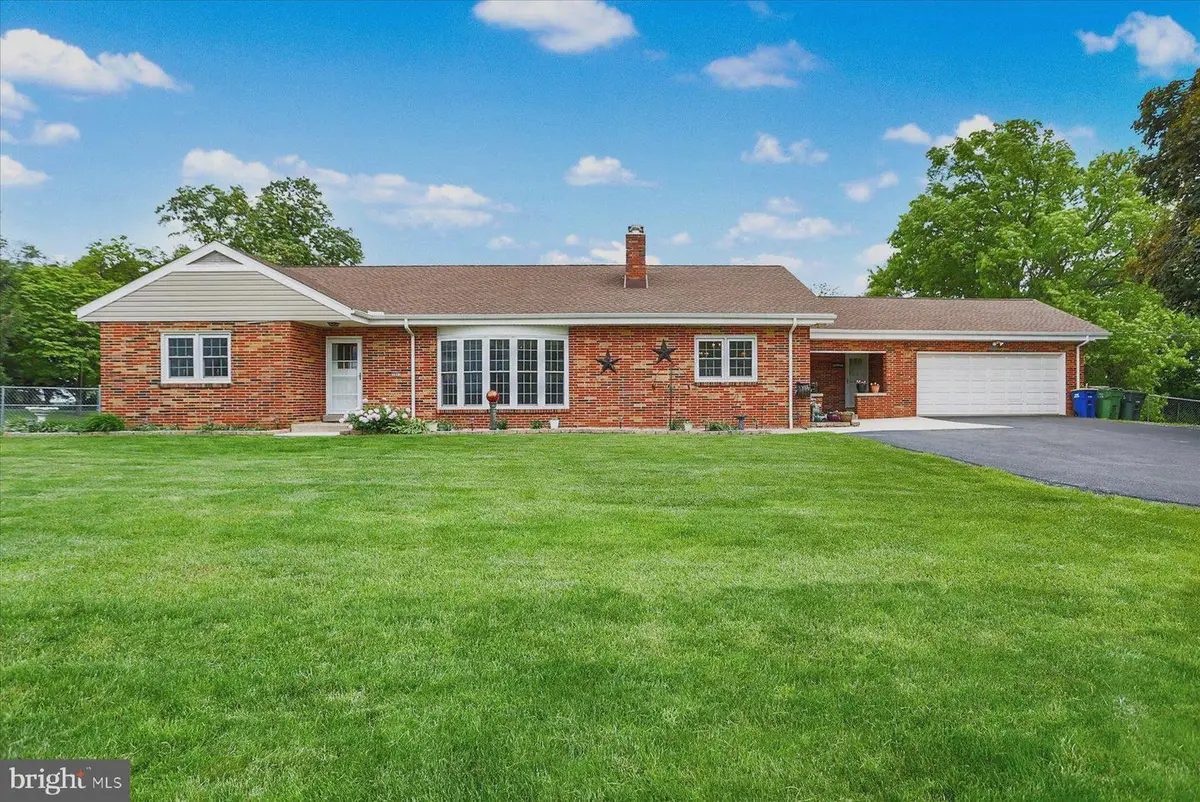
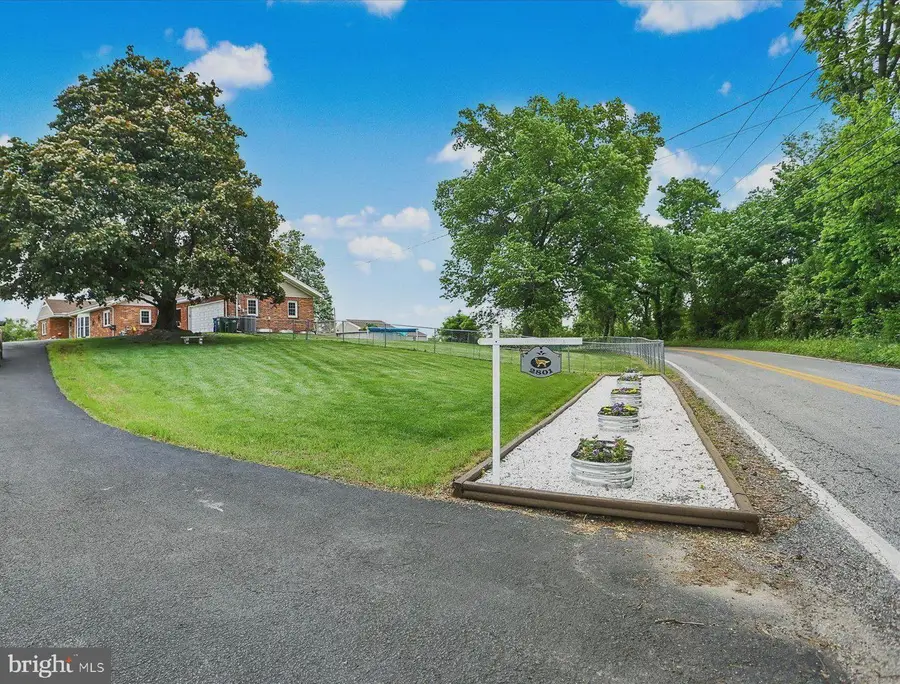
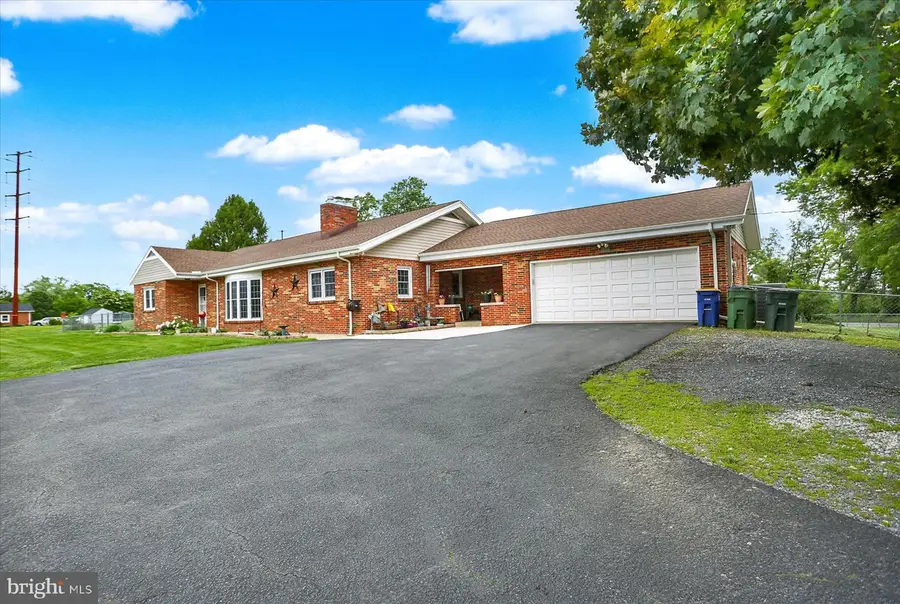
2801 Lisburn Rd,CAMP HILL, PA 17011
$459,900
- 4 Beds
- 3 Baths
- 3,672 sq. ft.
- Single family
- Pending
Listed by:kimberly a leggett
Office:coldwell banker realty
MLS#:PACB2042106
Source:BRIGHTMLS
Price summary
- Price:$459,900
- Price per sq. ft.:$125.25
About this home
Welcome home to this meticulously maintained all brick ranch home on close to 2 acres. 2500 square feet of living space above grade and wonderful outdoor entertaining areas as well. You will not want to miss this one. The home offers the perfect blend of comfort and charm, all on one level. Featuring neutral paint and décor with original hardwood floors under carpeting. Stepping inside the front door you are welcomed by an oversized bright and airy living room, featuring a beautiful bay window and lovely gas burning fireplace. Move on to the formal dining room to enjoy family dinners. Enter the charming eat-in kitchen with plenty of cabinets, solid surface countertops, and stainless steel appliances. This home has a private and spacious primary bedroom with a beautifully updated bath , seamless doors, walk-in tiled shower and heated floors. The three additional bedrooms and updated main bath are located in their own wing of the home. The partially finished lower level with full kitchen, dining area and family room is expansive. A large fifth bedroom and full bath makes this home perfect for multi-generational living. Hot water- baseboard heat keeps home cozy & warm. Summer will be here before you know it and this home is perfect for the much loved Stay-cation. Newer over sized deck with awning in rear yard surround a large 22x43 heated pool that you will spend the dog days of summer basking in the sun and warm summer evenings relaxing in to recharge for the next day. All this plus a huge 16x18 pool house, man cave, she shed....you decide, this additional building can be whatever your heart desires. Lovely patio area great for evenings around the firepit, recently planted flower beds and 2 additional sheds round out this great level entertainers back yard. New Architectural shingled roof 2024, newer AC, 2 zoned hot water baseboard gas heat, whole house fan, replacement windows on all levels . Conveniently located, minutes to highways, shopping, and amenities. They don't build them like this anymore. This home is truly unique. You don't want to miss out on this fantastic home. Schedule your showing today!
Contact an agent
Home facts
- Year built:1959
- Listing Id #:PACB2042106
- Added:91 day(s) ago
- Updated:August 13, 2025 at 07:30 AM
Rooms and interior
- Bedrooms:4
- Total bathrooms:3
- Full bathrooms:3
- Living area:3,672 sq. ft.
Heating and cooling
- Cooling:Central A/C
- Heating:Baseboard - Hot Water, Natural Gas
Structure and exterior
- Roof:Architectural Shingle
- Year built:1959
- Building area:3,672 sq. ft.
- Lot area:1.78 Acres
Schools
- High school:CEDAR CLIFF
- Middle school:ALLEN
- Elementary school:ROSSMOYNE
Utilities
- Water:Public
- Sewer:Public Sewer
Finances and disclosures
- Price:$459,900
- Price per sq. ft.:$125.25
- Tax amount:$4,509 (2024)
New listings near 2801 Lisburn Rd
- Coming Soon
 $339,900Coming Soon3 beds 2 baths
$339,900Coming Soon3 beds 2 baths301 N 17th St, CAMP HILL, PA 17011
MLS# PACB2045548Listed by: RSR, REALTORS, LLC - Open Sun, 1 to 3pmNew
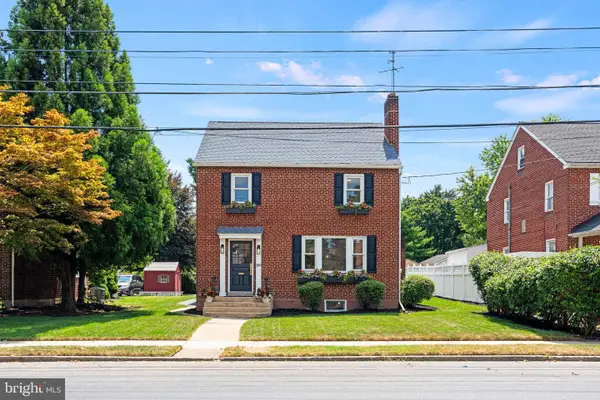 $475,000Active3 beds 3 baths1,620 sq. ft.
$475,000Active3 beds 3 baths1,620 sq. ft.3011 Chestnut St, CAMP HILL, PA 17011
MLS# PACB2043530Listed by: RE/MAX DELTA GROUP, INC. - Coming Soon
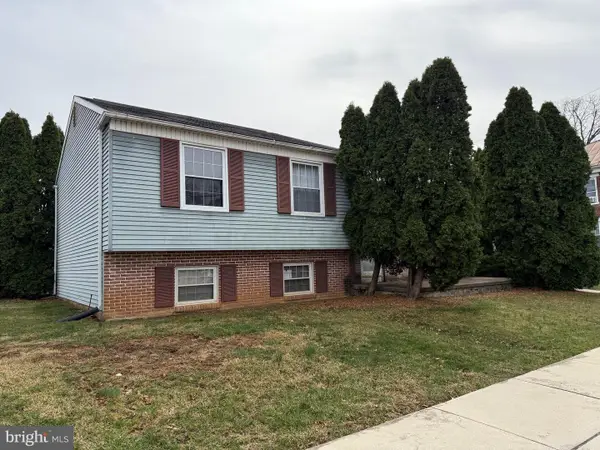 $275,000Coming Soon4 beds 2 baths
$275,000Coming Soon4 beds 2 baths12 Front St, CAMP HILL, PA 17011
MLS# PACB2045490Listed by: RE/MAX REALTY ASSOCIATES 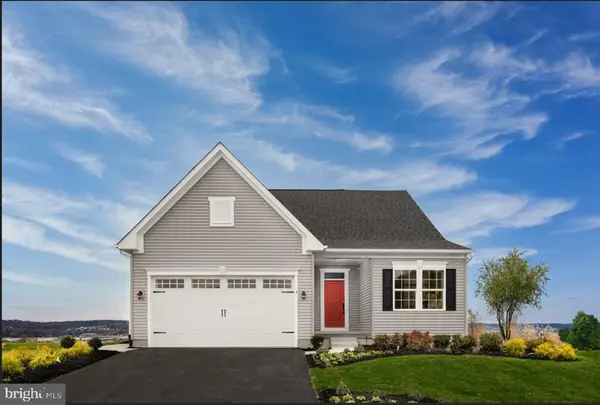 $494,960Pending4 beds 3 baths2,399 sq. ft.
$494,960Pending4 beds 3 baths2,399 sq. ft.706 Citation Dr, CAMP HILL, PA 17011
MLS# PAYK2087956Listed by: NVR, INC.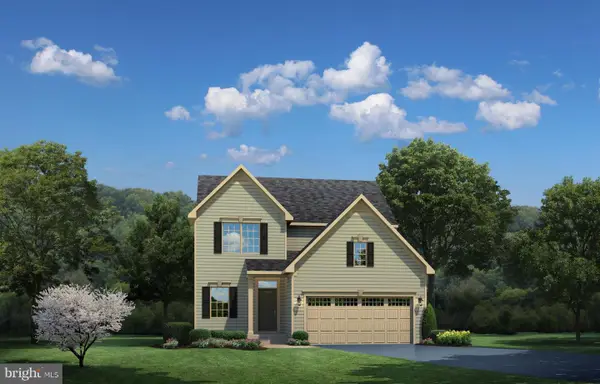 $490,320Pending4 beds 3 baths2,737 sq. ft.
$490,320Pending4 beds 3 baths2,737 sq. ft.311 Ruffian Rd, CAMP HILL, PA 17011
MLS# PAYK2087936Listed by: NVR, INC.- New
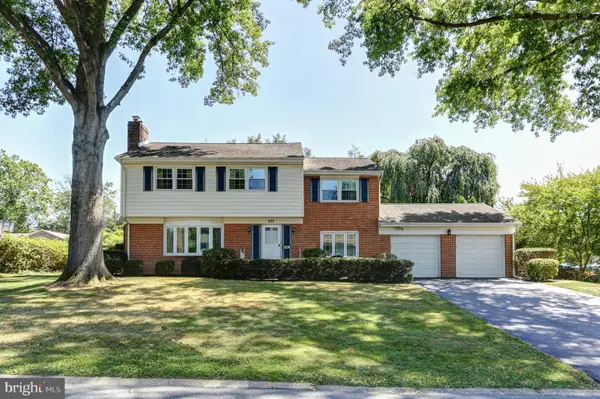 $325,000Active4 beds 3 baths2,181 sq. ft.
$325,000Active4 beds 3 baths2,181 sq. ft.417 Candlewyck Rd, CAMP HILL, PA 17011
MLS# PACB2045444Listed by: CENTURY 21 REALTY SERVICES - Coming Soon
 $279,000Coming Soon3 beds 2 baths
$279,000Coming Soon3 beds 2 baths3424 Walnut St, CAMP HILL, PA 17011
MLS# PACB2045416Listed by: JOY DANIELS REAL ESTATE GROUP, LTD - New
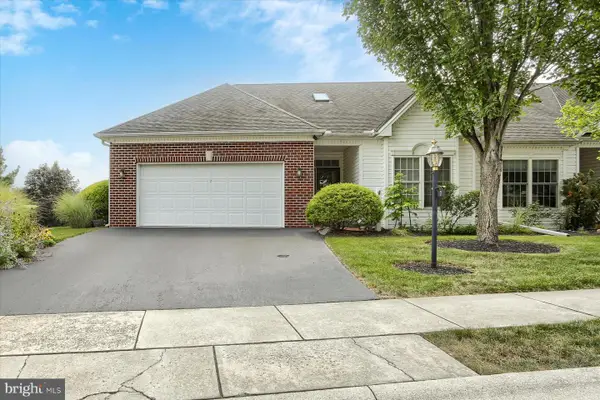 $445,000Active3 beds 3 baths2,393 sq. ft.
$445,000Active3 beds 3 baths2,393 sq. ft.7 Tuscany Ct, CAMP HILL, PA 17011
MLS# PACB2045368Listed by: NEW SEASON REALTY - Coming Soon
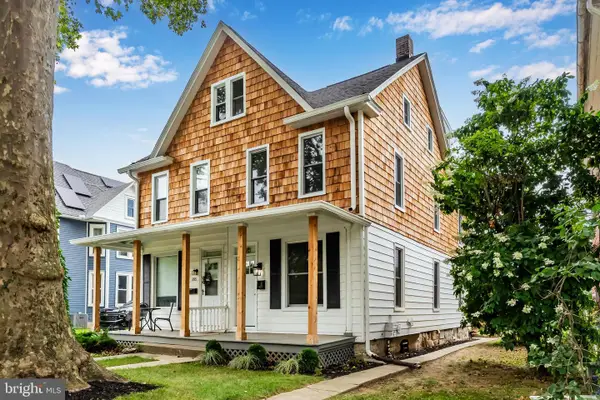 $365,000Coming Soon4 beds 3 baths
$365,000Coming Soon4 beds 3 baths103 N 26th St, CAMP HILL, PA 17011
MLS# PACB2045358Listed by: RSR, REALTORS, LLC - New
 $323,700Active4 beds 2 baths1,869 sq. ft.
$323,700Active4 beds 2 baths1,869 sq. ft.9 Gale Cir, CAMP HILL, PA 17011
MLS# PACB2044608Listed by: COLDWELL BANKER REALTY

