320 Kelso Dr, CAMP HILL, PA 17011
Local realty services provided by:Better Homes and Gardens Real Estate Community Realty
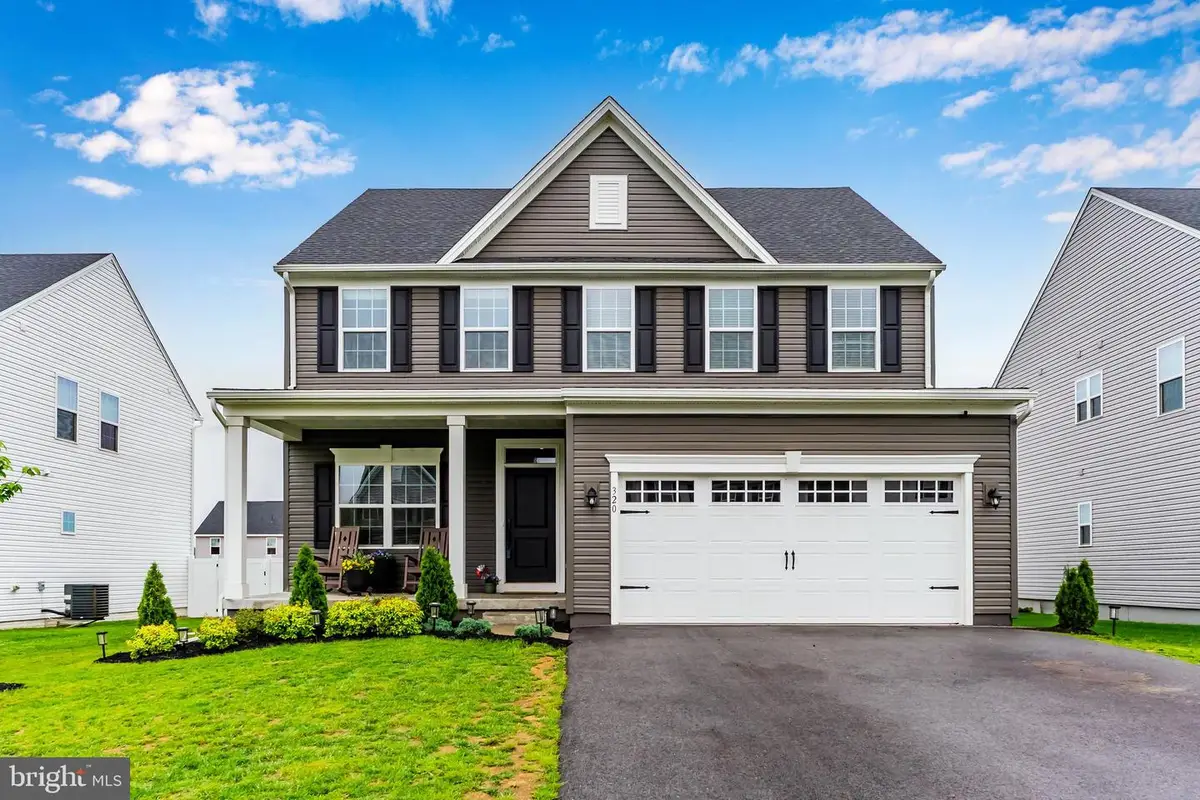
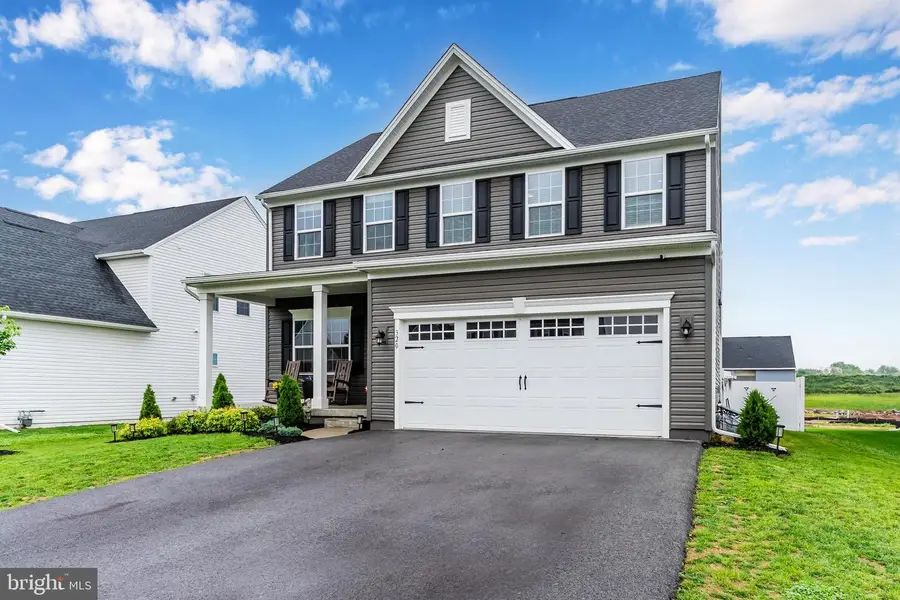
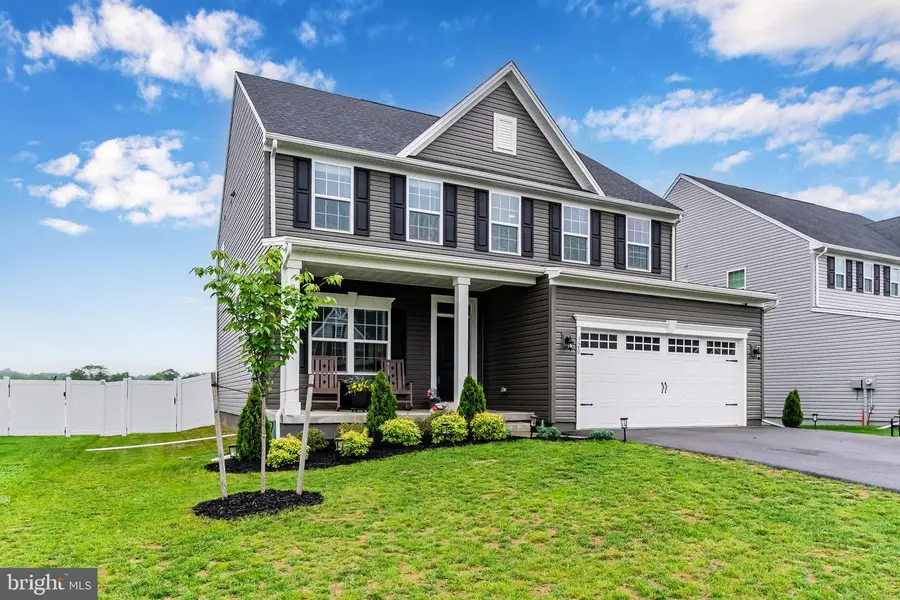
320 Kelso Dr,CAMP HILL, PA 17011
$579,000
- 4 Beds
- 4 Baths
- 2,970 sq. ft.
- Single family
- Pending
Listed by:jp shaw
Office:coldwell banker realty
MLS#:PAYK2082216
Source:BRIGHTMLS
Price summary
- Price:$579,000
- Price per sq. ft.:$194.95
- Monthly HOA dues:$52.08
About this home
Why wait to build a new home when you can buy this one-year-old beauty! This Ryan Homes Columbia floor plan was built just last year and is located in Green Lane Meadows. Unfortunately, duty calls for this seller who is being relocated by the military so they have to give up the home that was to be their ‘forever home’. This home features a welcoming family room that effortlessly flows into the gourmet kitchen and dining area, so you never miss a moment. All three areas feature durable, luxury vinyl plank flooring. The first floor also features a flex room that can be used as an office, a formal dining room or as the sellers’ have done, a play room. The covered porch is perfect for those warm summer nights. Enjoy the privacy of a 6’ white vinyl fence the sellers added. On the second floor, 4 large bedrooms await. The luxurious owner's suite offers an utterly enviable walk-in closet. The owner’s bath has a spa-like double vanity, shower and separate water closet. Enjoy the absolute convenience of second floor laundry. A home in Green Lane Meadows is a commuter's dream! You’re just minutes from all the major commuter routes in the area including I-83, I-76 and Route 15, for an easy drive to just about anywhere! There is a builder-run HOA currently that will be handed over to the residents upon neighborhood completion. In Phase 2, which is starting soon, the builder will be adding a creek access point for residents to use.
Contact an agent
Home facts
- Year built:2024
- Listing Id #:PAYK2082216
- Added:91 day(s) ago
- Updated:August 15, 2025 at 07:30 AM
Rooms and interior
- Bedrooms:4
- Total bathrooms:4
- Full bathrooms:3
- Half bathrooms:1
- Living area:2,970 sq. ft.
Heating and cooling
- Cooling:Central A/C
- Heating:Forced Air, Natural Gas
Structure and exterior
- Year built:2024
- Building area:2,970 sq. ft.
- Lot area:0.23 Acres
Schools
- High school:CEDAR CLIFF
- Middle school:ALLEN
- Elementary school:HIGHLAND
Utilities
- Water:Public
- Sewer:Public Sewer
Finances and disclosures
- Price:$579,000
- Price per sq. ft.:$194.95
- Tax amount:$7,423 (2024)
New listings near 320 Kelso Dr
- Coming Soon
 $339,900Coming Soon3 beds 2 baths
$339,900Coming Soon3 beds 2 baths301 N 17th St, CAMP HILL, PA 17011
MLS# PACB2045548Listed by: RSR, REALTORS, LLC - Open Sun, 1 to 3pmNew
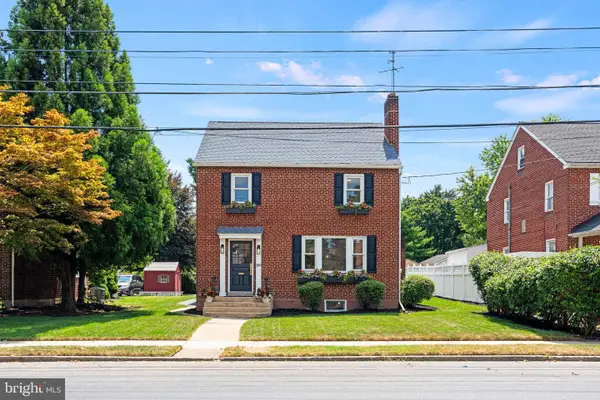 $475,000Active3 beds 3 baths1,620 sq. ft.
$475,000Active3 beds 3 baths1,620 sq. ft.3011 Chestnut St, CAMP HILL, PA 17011
MLS# PACB2043530Listed by: RE/MAX DELTA GROUP, INC. - New
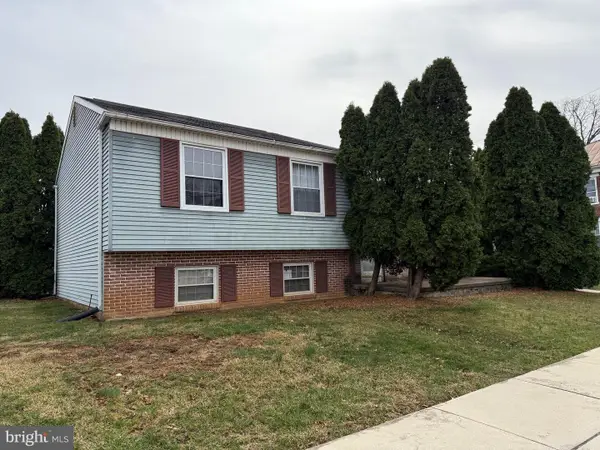 $275,000Active4 beds 2 baths1,782 sq. ft.
$275,000Active4 beds 2 baths1,782 sq. ft.12 Front St, CAMP HILL, PA 17011
MLS# PACB2045490Listed by: RE/MAX REALTY ASSOCIATES 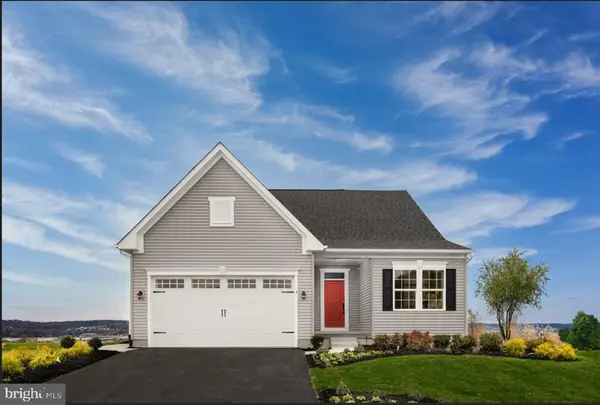 $494,960Pending4 beds 3 baths2,399 sq. ft.
$494,960Pending4 beds 3 baths2,399 sq. ft.706 Citation Dr, CAMP HILL, PA 17011
MLS# PAYK2087956Listed by: NVR, INC.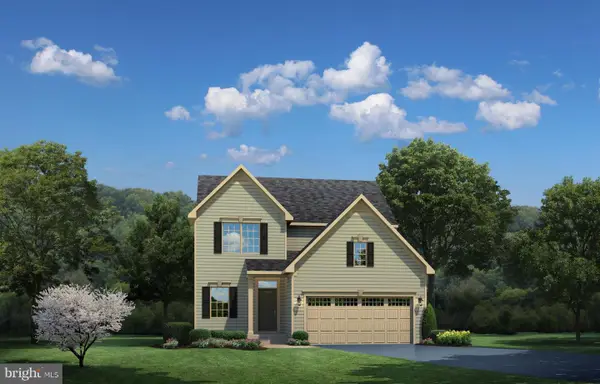 $490,320Pending4 beds 3 baths2,737 sq. ft.
$490,320Pending4 beds 3 baths2,737 sq. ft.311 Ruffian Rd, CAMP HILL, PA 17011
MLS# PAYK2087936Listed by: NVR, INC.- New
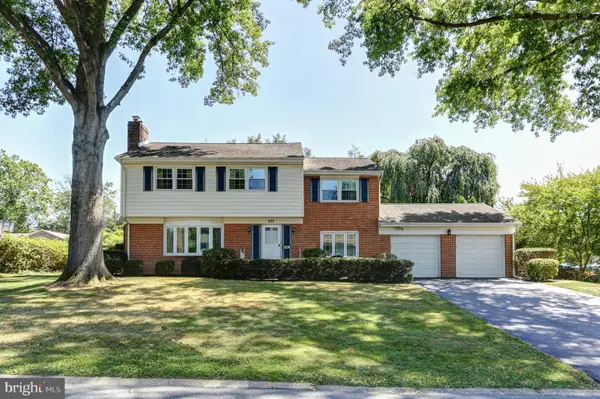 $325,000Active4 beds 3 baths2,181 sq. ft.
$325,000Active4 beds 3 baths2,181 sq. ft.417 Candlewyck Rd, CAMP HILL, PA 17011
MLS# PACB2045444Listed by: CENTURY 21 REALTY SERVICES - New
 $279,000Active3 beds 2 baths1,120 sq. ft.
$279,000Active3 beds 2 baths1,120 sq. ft.3424 Walnut St, CAMP HILL, PA 17011
MLS# PACB2045416Listed by: JOY DANIELS REAL ESTATE GROUP, LTD - New
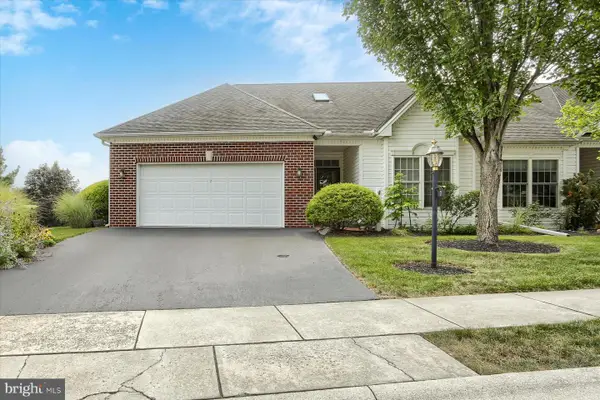 $445,000Active3 beds 3 baths2,393 sq. ft.
$445,000Active3 beds 3 baths2,393 sq. ft.7 Tuscany Ct, CAMP HILL, PA 17011
MLS# PACB2045368Listed by: NEW SEASON REALTY - New
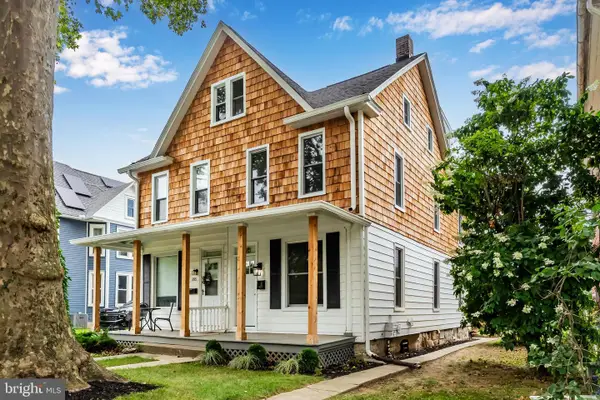 $365,000Active4 beds 3 baths1,735 sq. ft.
$365,000Active4 beds 3 baths1,735 sq. ft.103 N 26th St, CAMP HILL, PA 17011
MLS# PACB2045358Listed by: RSR, REALTORS, LLC - New
 $323,700Active4 beds 2 baths1,869 sq. ft.
$323,700Active4 beds 2 baths1,869 sq. ft.9 Gale Cir, CAMP HILL, PA 17011
MLS# PACB2044608Listed by: COLDWELL BANKER REALTY

