359 Futurity Dr, CAMP HILL, PA 17011
Local realty services provided by:Better Homes and Gardens Real Estate Reserve
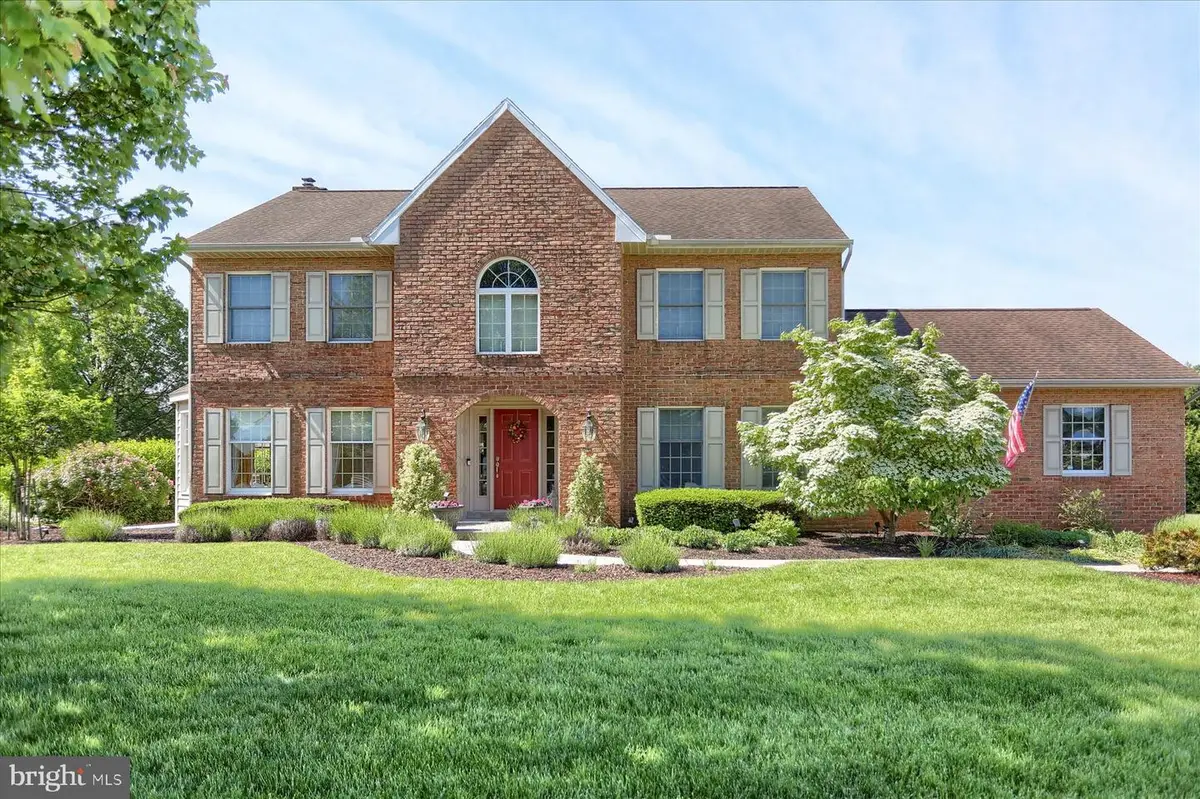
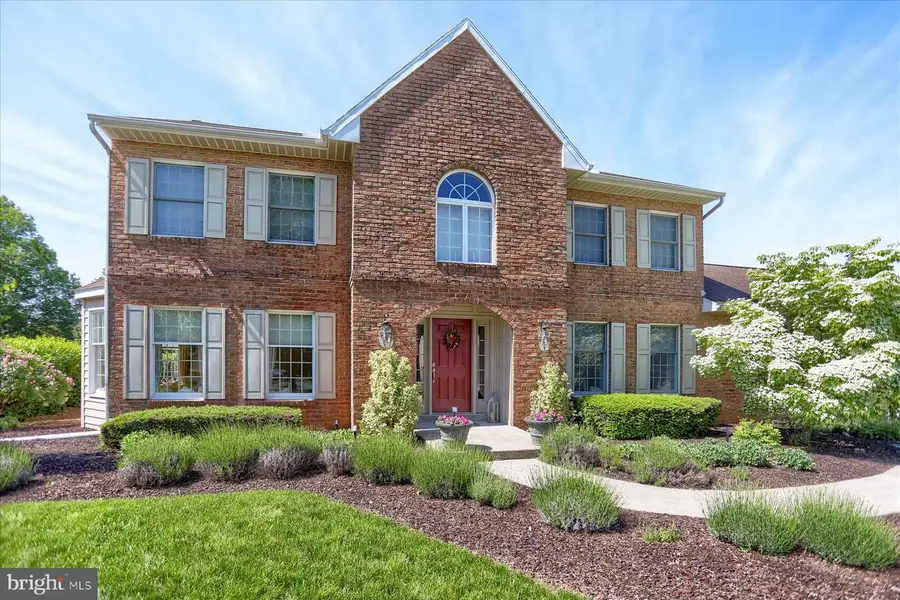
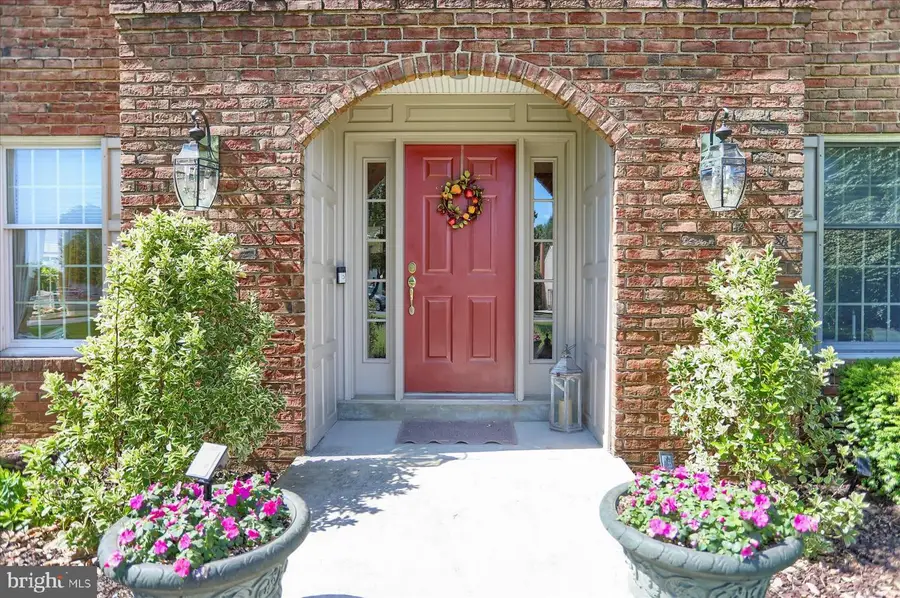
359 Futurity Dr,CAMP HILL, PA 17011
$639,900
- 4 Beds
- 3 Baths
- 4,294 sq. ft.
- Single family
- Active
Listed by:bob priar
Office:coldwell banker realty
MLS#:PAYK2082182
Source:BRIGHTMLS
Price summary
- Price:$639,900
- Price per sq. ft.:$149.02
- Monthly HOA dues:$21.67
About this home
Welcome to this gorgeous 2 story home situated on one of the larger lots in this well sought after community of Green Lane Manor. This lovely impeccable Mumper built home boasting over 3200 sq ft. plus an additional family room and screened in porch addition. This 4 bedroom 2 1/2 bath home is filled with some wonderful features. Upon entering you'll be greeted by an inviting open foyer adorned with hardwood, crown molding, chair rail with a grand open staircase. The living room exudes elegance with hardwood, French doors, built ins on both sides. Formal dining room with hardwood, wainscoting, crown molding and plenty of natural light. Check out this kitchen a real chef's delight featuring new cherry cabinetry, new appliances, granite counters, breakfast bar with expansive island for food preparation, 42 inch Thermador six burner stove with 2 ovens, griddle, stainless thermador hood and plenty of recessed lighting throughout.
Wait and see this beautiful well designed paver patio with a brick pizza oven and lighted waterfalls. The mature landscaping provides both a privacy and tranquility perfect place for entertaining or unwind after a long day. The basement is partially finish adding addition living space perfect for gatherings and relaxation. Attached oversized 2 car garage with off street parking. All of this is conveniently located near shopping, dining, major highways.
Don't miss the opportunity to see your forever home.
Contact an agent
Home facts
- Year built:1991
- Listing Id #:PAYK2082182
- Added:84 day(s) ago
- Updated:August 14, 2025 at 01:41 PM
Rooms and interior
- Bedrooms:4
- Total bathrooms:3
- Full bathrooms:2
- Half bathrooms:1
- Living area:4,294 sq. ft.
Heating and cooling
- Cooling:Central A/C
- Heating:Forced Air, Natural Gas
Structure and exterior
- Roof:Architectural Shingle
- Year built:1991
- Building area:4,294 sq. ft.
- Lot area:0.46 Acres
Schools
- High school:CEDAR CLIFF
- Middle school:ALLEN
- Elementary school:HIGHLAND
Utilities
- Water:Public
- Sewer:Public Sewer
Finances and disclosures
- Price:$639,900
- Price per sq. ft.:$149.02
- Tax amount:$8,327 (2024)
New listings near 359 Futurity Dr
- Coming Soon
 $339,900Coming Soon3 beds 2 baths
$339,900Coming Soon3 beds 2 baths301 N 17th St, CAMP HILL, PA 17011
MLS# PACB2045548Listed by: RSR, REALTORS, LLC - Open Sun, 1 to 3pmNew
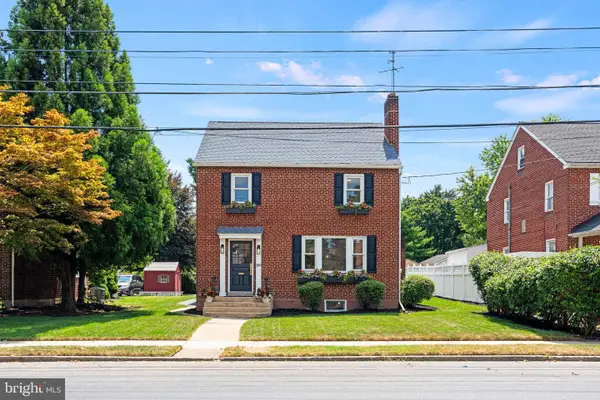 $475,000Active3 beds 3 baths1,620 sq. ft.
$475,000Active3 beds 3 baths1,620 sq. ft.3011 Chestnut St, CAMP HILL, PA 17011
MLS# PACB2043530Listed by: RE/MAX DELTA GROUP, INC. - Coming Soon
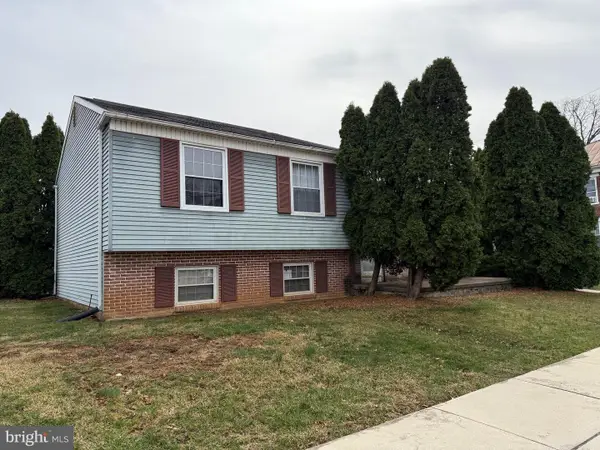 $275,000Coming Soon4 beds 2 baths
$275,000Coming Soon4 beds 2 baths12 Front St, CAMP HILL, PA 17011
MLS# PACB2045490Listed by: RE/MAX REALTY ASSOCIATES 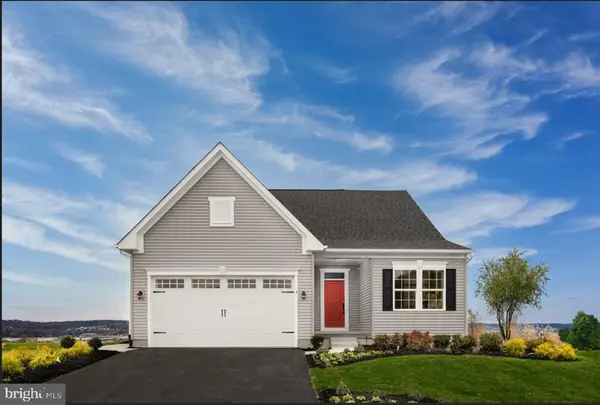 $494,960Pending4 beds 3 baths2,399 sq. ft.
$494,960Pending4 beds 3 baths2,399 sq. ft.706 Citation Dr, CAMP HILL, PA 17011
MLS# PAYK2087956Listed by: NVR, INC.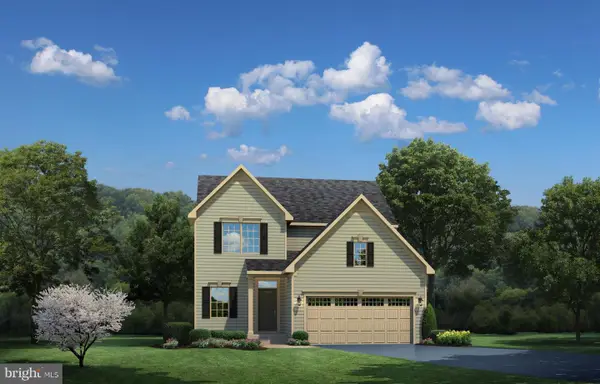 $490,320Pending4 beds 3 baths2,737 sq. ft.
$490,320Pending4 beds 3 baths2,737 sq. ft.311 Ruffian Rd, CAMP HILL, PA 17011
MLS# PAYK2087936Listed by: NVR, INC.- New
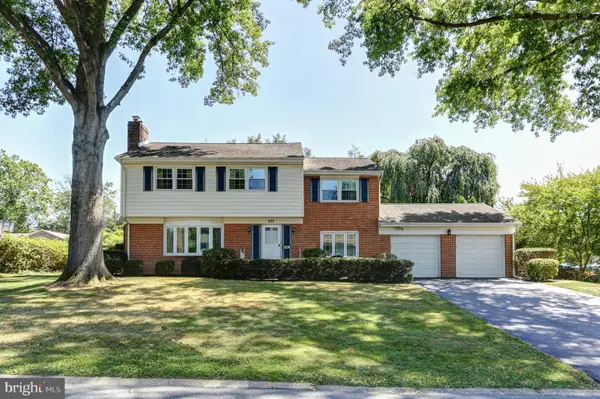 $325,000Active4 beds 3 baths2,181 sq. ft.
$325,000Active4 beds 3 baths2,181 sq. ft.417 Candlewyck Rd, CAMP HILL, PA 17011
MLS# PACB2045444Listed by: CENTURY 21 REALTY SERVICES - Coming Soon
 $279,000Coming Soon3 beds 2 baths
$279,000Coming Soon3 beds 2 baths3424 Walnut St, CAMP HILL, PA 17011
MLS# PACB2045416Listed by: JOY DANIELS REAL ESTATE GROUP, LTD - New
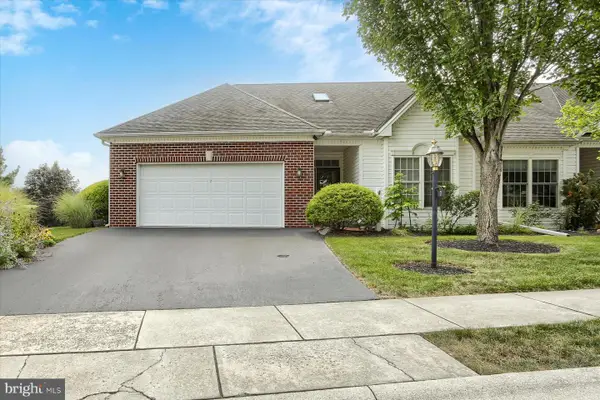 $445,000Active3 beds 3 baths2,393 sq. ft.
$445,000Active3 beds 3 baths2,393 sq. ft.7 Tuscany Ct, CAMP HILL, PA 17011
MLS# PACB2045368Listed by: NEW SEASON REALTY - Coming Soon
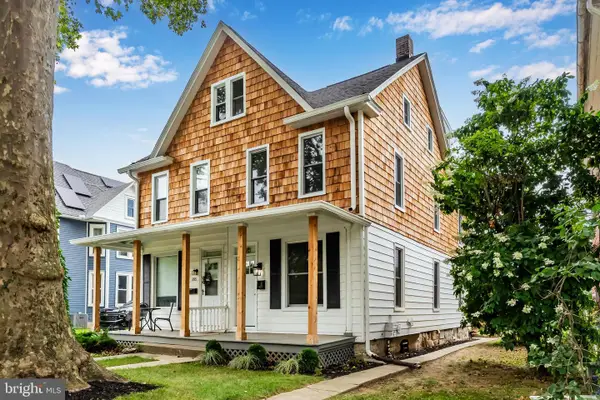 $365,000Coming Soon4 beds 3 baths
$365,000Coming Soon4 beds 3 baths103 N 26th St, CAMP HILL, PA 17011
MLS# PACB2045358Listed by: RSR, REALTORS, LLC - New
 $323,700Active4 beds 2 baths1,869 sq. ft.
$323,700Active4 beds 2 baths1,869 sq. ft.9 Gale Cir, CAMP HILL, PA 17011
MLS# PACB2044608Listed by: COLDWELL BANKER REALTY

