433 Country Club Rd, Camp Hill, PA 17011
Local realty services provided by:Better Homes and Gardens Real Estate GSA Realty
Listed by:dana little
Office:berkshire hathaway homeservices homesale realty
MLS#:PACB2045022
Source:BRIGHTMLS
Price summary
- Price:$424,900
- Price per sq. ft.:$239.52
About this home
This stately traditional two - story has all the Camp Hill Borough class and charm that is expected along with terrific natural light, hardwood floors, crown molding, chair rails, and built-ins. You will notice the home's 1940s character as soon as you enter and see the beautiful Foyer & turned staircase. There is plenty of room in the formal Dining Room to entertain and the room features terrific built-ins, chair rail and crown molding. The Kitchen has stainless steel appliances and has access to the private backyard and covered patio. The Living Room is large yet the built-in bookcases around fireplace (non-working) makes the room feel cozy and comfortable, with convenient access to the rear patio and private yard. The Primary Suite has tremendous additional space that can be used as walk-in closet, office or nursery. The two additional bedrooms have hardwood floors and plenty of storage space. Enjoy views of the golf course from the front porch, Dining Room or Family Room. Yard is landscaped and private. Not only is this property located within minutes to all Camp Hill schools & shopping it is steps away from the newly upgraded Seibert Park. This park houses the Camp Hill School District's Athletic Stadium, Borough pool, upgraded walking paths, cabin and boat launch. Come and see why the Camp Hill Borough was awarded the Pennsylvania Recreation & Park Society's 2025 Green and Sustainable Park Award. This is your chance to live in this special place.
Contact an agent
Home facts
- Year built:1940
- Listing ID #:PACB2045022
- Added:48 day(s) ago
- Updated:October 09, 2025 at 07:31 AM
Rooms and interior
- Bedrooms:3
- Total bathrooms:3
- Full bathrooms:2
- Half bathrooms:1
- Living area:1,774 sq. ft.
Heating and cooling
- Cooling:Central A/C
- Heating:Baseboard - Hot Water, Natural Gas
Structure and exterior
- Year built:1940
- Building area:1,774 sq. ft.
- Lot area:0.31 Acres
Schools
- High school:CAMP HILL
- Middle school:CAMP HILL
Utilities
- Water:Public
- Sewer:Public Sewer
Finances and disclosures
- Price:$424,900
- Price per sq. ft.:$239.52
- Tax amount:$7,131 (2025)
New listings near 433 Country Club Rd
- New
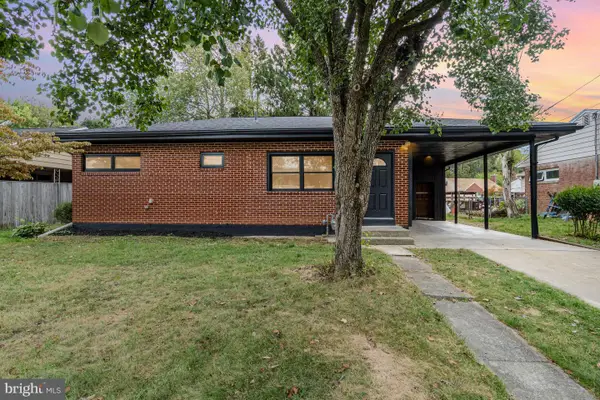 $275,000Active2 beds 1 baths936 sq. ft.
$275,000Active2 beds 1 baths936 sq. ft.3797 Chestnut St, CAMP HILL, PA 17011
MLS# PACB2047302Listed by: RE/MAX CORNERSTONE - Coming SoonOpen Sat, 1 to 3pm
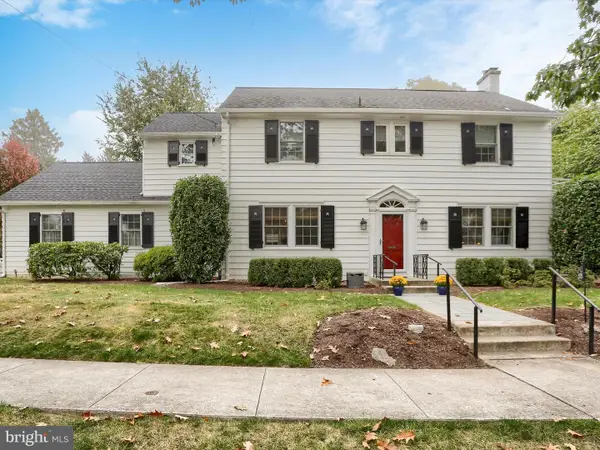 $595,500Coming Soon3 beds 3 baths
$595,500Coming Soon3 beds 3 baths2424 Lincoln St, CAMP HILL, PA 17011
MLS# PACB2046186Listed by: KELLER WILLIAMS OF CENTRAL PA - Coming Soon
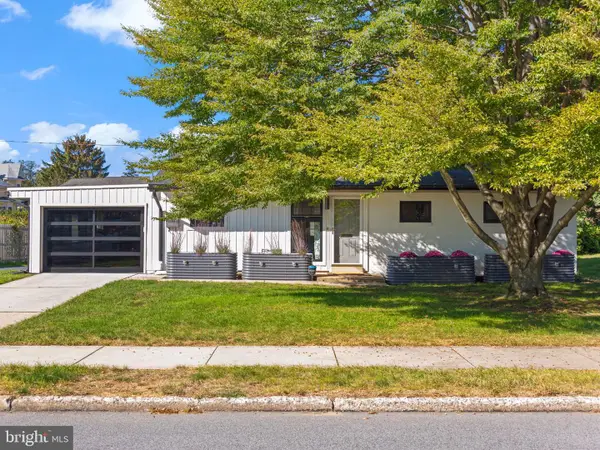 $385,000Coming Soon2 beds 1 baths
$385,000Coming Soon2 beds 1 baths2166 Yale Ave, CAMP HILL, PA 17011
MLS# PACB2047426Listed by: JOY DANIELS REAL ESTATE GROUP, LTD - New
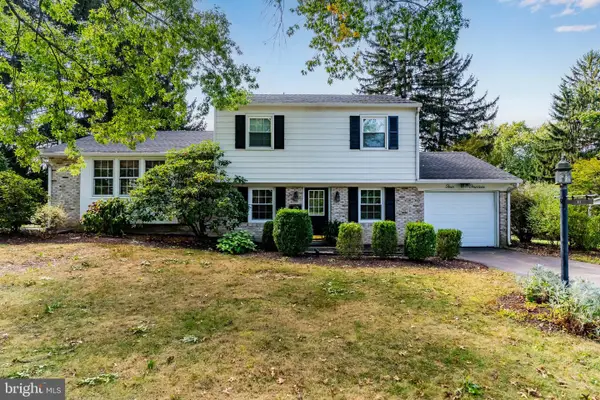 $349,900Active3 beds 2 baths2,138 sq. ft.
$349,900Active3 beds 2 baths2,138 sq. ft.414 Deerfield Rd, CAMP HILL, PA 17011
MLS# PACB2044568Listed by: RSR, REALTORS, LLC - Coming Soon
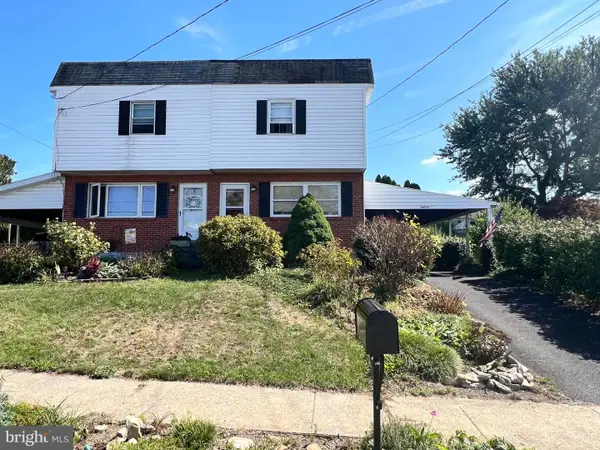 $190,000Coming Soon3 beds 2 baths
$190,000Coming Soon3 beds 2 baths18-b W Glenwood Dr, CAMP HILL, PA 17011
MLS# PACB2047340Listed by: IRON VALLEY REAL ESTATE OF CENTRAL PA - New
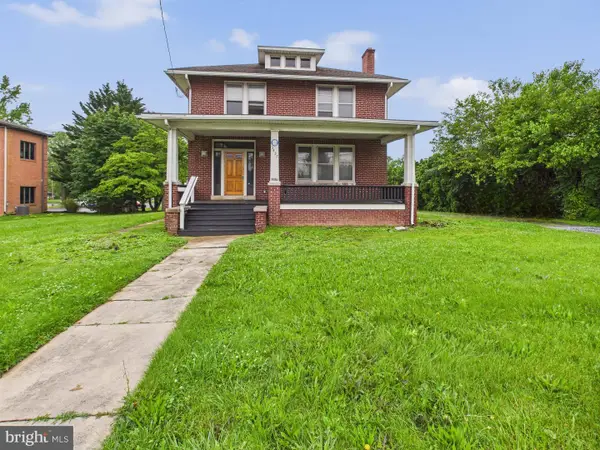 $329,000Active4 beds 2 baths2,258 sq. ft.
$329,000Active4 beds 2 baths2,258 sq. ft.3437 Market St, CAMP HILL, PA 17011
MLS# PACB2047316Listed by: LPT REALTY, LLC - New
 $275,000Active2 beds 2 baths1,700 sq. ft.
$275,000Active2 beds 2 baths1,700 sq. ft.411 S 32nd St, CAMP HILL, PA 17011
MLS# PACB2047016Listed by: COLDWELL BANKER REALTY - New
 $750,000Active4 beds 4 baths3,669 sq. ft.
$750,000Active4 beds 4 baths3,669 sq. ft.441 N 25th St, CAMP HILL, PA 17011
MLS# PACB2046684Listed by: HOWARD HANNA COMPANY-CARLISLE - New
 $299,900Active3 beds 2 baths1,025 sq. ft.
$299,900Active3 beds 2 baths1,025 sq. ft.920 W Foxcroft Drive, CAMP HILL, PA 17011
MLS# PACB2047150Listed by: KELLER WILLIAMS OF CENTRAL PA  $565,500Pending4 beds 3 baths2,500 sq. ft.
$565,500Pending4 beds 3 baths2,500 sq. ft.4112 Locust Rd, CAMP HILL, PA 17011
MLS# PACB2047090Listed by: COLDWELL BANKER REALTY
