510 Echo Road, Camp Hill, PA 17011
Local realty services provided by:Better Homes and Gardens Real Estate Community Realty
510 Echo Road,Camp Hill, PA 17011
$324,900
- 3 Beds
- 3 Baths
- 1,695 sq. ft.
- Single family
- Active
Listed by:dale e. stipe
Office:coldwell banker realty
MLS#:PACB2047416
Source:BRIGHTMLS
Price summary
- Price:$324,900
- Price per sq. ft.:$191.68
About this home
We're Pleased to Present this Delightful Mid-Century Modern Ranch Home in a Popular Suburban Setting in the Camp Hill, PA Area. The Home is nestled in a Quiet, Sidewalk and Tree-lined Neighborhood in the West Creek Hills Community, part of the West Shore School District, and has been meticulously Maintained and Updated in recent years. The Home Features 3 Bedrooms, including a Master Bedroom with Half Bath, 2.5 Total Baths. The Home Offers Lots of Gathering Places, such as the Fully Finished Basement with Fireplace and Bistro-style Dining, for those Cozy Nights, and a Spacious Covered Patio in your Backyard - for Entertaining, Cookouts, or Quiet Relaxation, on a 1/4 Acre Lot. The Full-Featured Kitchen includes Rich Cabinetry and Stainless Appliances, with Rich, Finished Original Hardwood Flooring throughout the Living Room, Hallways, and Bedrooms. The Roof is New, and the Chimney is Pointed and Capped, with Gutters and Soffitting all in Excellent Condition. There is even a Full Bath in the Finished Basement! Pride of Ownership is apparent throughout the Home, from the Interior Upgrades to the Exterior Trimmings, and Prospective Buyers will be pleased to find that the Home has No Major Defects or Immediate Issues to be addressed. If this is what You are Looking For, Come and See it Today!
Contact an agent
Home facts
- Year built:1963
- Listing ID #:PACB2047416
- Added:1 day(s) ago
- Updated:October 10, 2025 at 12:15 PM
Rooms and interior
- Bedrooms:3
- Total bathrooms:3
- Full bathrooms:2
- Half bathrooms:1
- Living area:1,695 sq. ft.
Heating and cooling
- Cooling:Central A/C
- Heating:Baseboard - Hot Water, Oil
Structure and exterior
- Roof:Composite
- Year built:1963
- Building area:1,695 sq. ft.
- Lot area:0.26 Acres
Schools
- High school:CEDAR CLIFF
Utilities
- Water:Public
- Sewer:Public Sewer
Finances and disclosures
- Price:$324,900
- Price per sq. ft.:$191.68
- Tax amount:$3,370 (2025)
New listings near 510 Echo Road
- New
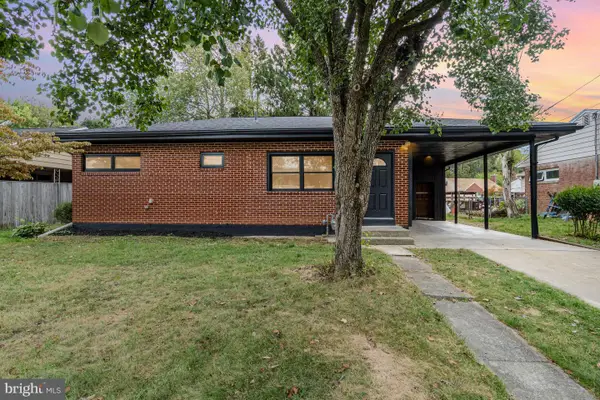 $275,000Active2 beds 1 baths936 sq. ft.
$275,000Active2 beds 1 baths936 sq. ft.3797 Chestnut St, CAMP HILL, PA 17011
MLS# PACB2047302Listed by: RE/MAX CORNERSTONE - Coming SoonOpen Sat, 1 to 3pm
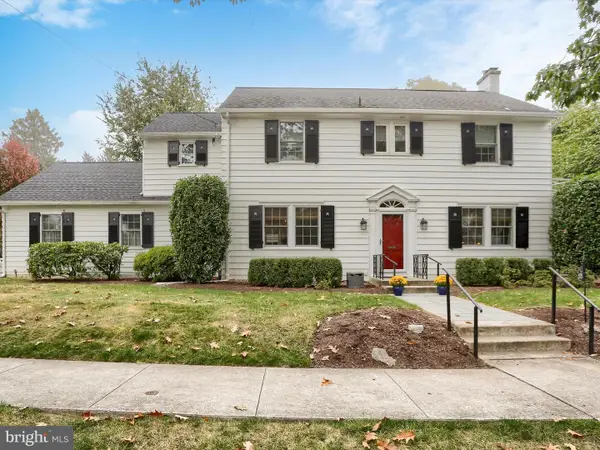 $595,500Coming Soon3 beds 3 baths
$595,500Coming Soon3 beds 3 baths2424 Lincoln St, CAMP HILL, PA 17011
MLS# PACB2046186Listed by: KELLER WILLIAMS OF CENTRAL PA - New
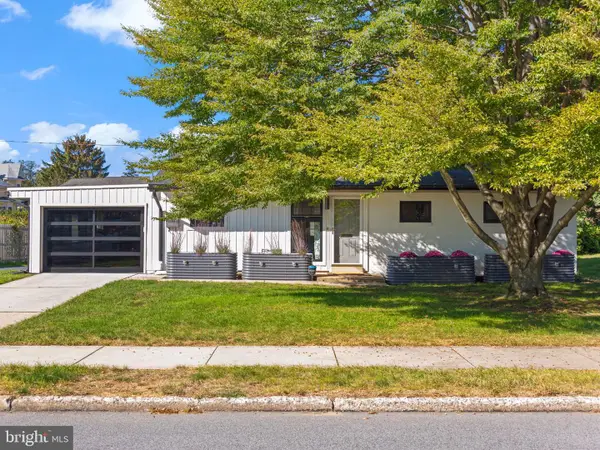 $385,000Active2 beds 1 baths1,120 sq. ft.
$385,000Active2 beds 1 baths1,120 sq. ft.2166 Yale Ave, CAMP HILL, PA 17011
MLS# PACB2047426Listed by: JOY DANIELS REAL ESTATE GROUP, LTD 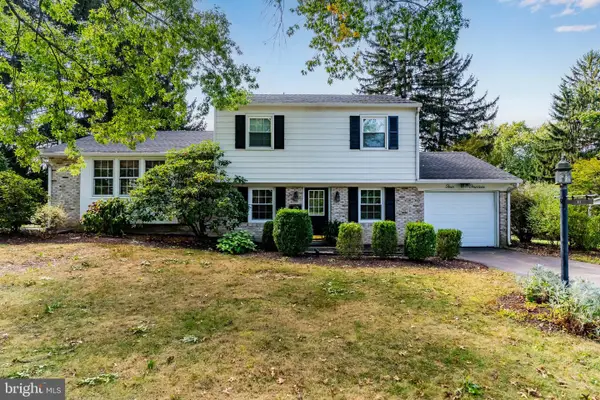 $349,900Pending3 beds 2 baths2,138 sq. ft.
$349,900Pending3 beds 2 baths2,138 sq. ft.414 Deerfield Rd, CAMP HILL, PA 17011
MLS# PACB2044568Listed by: RSR, REALTORS, LLC- Coming Soon
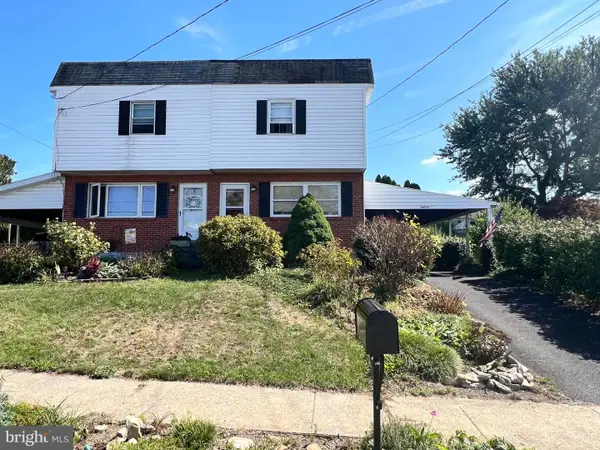 $190,000Coming Soon3 beds 2 baths
$190,000Coming Soon3 beds 2 baths18-b W Glenwood Dr, CAMP HILL, PA 17011
MLS# PACB2047340Listed by: IRON VALLEY REAL ESTATE OF CENTRAL PA - New
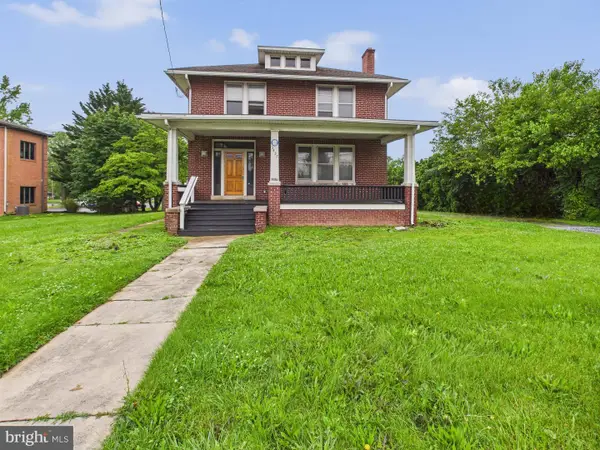 $329,000Active4 beds 2 baths2,258 sq. ft.
$329,000Active4 beds 2 baths2,258 sq. ft.3437 Market St, CAMP HILL, PA 17011
MLS# PACB2047316Listed by: LPT REALTY, LLC - New
 $275,000Active2 beds 2 baths1,700 sq. ft.
$275,000Active2 beds 2 baths1,700 sq. ft.411 S 32nd St, CAMP HILL, PA 17011
MLS# PACB2047016Listed by: COLDWELL BANKER REALTY - New
 $750,000Active4 beds 4 baths3,669 sq. ft.
$750,000Active4 beds 4 baths3,669 sq. ft.441 N 25th St, CAMP HILL, PA 17011
MLS# PACB2046684Listed by: HOWARD HANNA COMPANY-CARLISLE  $299,900Active3 beds 2 baths1,025 sq. ft.
$299,900Active3 beds 2 baths1,025 sq. ft.920 W Foxcroft Drive, CAMP HILL, PA 17011
MLS# PACB2047150Listed by: KELLER WILLIAMS OF CENTRAL PA
