527 Devon Rd, CAMP HILL, PA 17011
Local realty services provided by:Better Homes and Gardens Real Estate Reserve
Listed by:garrett rothman
Office:rsr, realtors, llc.
MLS#:PACB2046546
Source:BRIGHTMLS
Price summary
- Price:$649,900
- Price per sq. ft.:$217.58
About this home
Welcome to this picturesque Cape Cod in the heart of Camp Hill Boro, located in the highly sought-after Camp Hill School District and just a short stroll to Siebert Park and the Camp Hill Pool. This 4-bedroom, 3.5-bathroom home is filled with timeless character, custom millworking and modern comforts, offering hardwood floors throughout and plantation shutters. The main level boasts a spacious great room with vaulted ceilings, abundant natural light, and cozy built in window seats near the fireplace—perfect for gatherings. A formal living room and an expansive dining room, also with a fireplace, provide elegant spaces for entertaining. The open kitchen features a built-in breakfast area, generous cabinet storage, and multiple pantries. Upstairs, you’ll find 4 bedrooms, including 2 primary suites, and plenty of closet space. The main suite is a retreat with its own fireplace, dual walk-in closets, and a luxurious bath complete with large tub, a seamless tile and glass shower, and double vanity. Two additional bedrooms share a well-appointed hall bath. The partially finished basement adds even more living space with a bonus room featuring yet another fireplace. plus a full storage room, perfect for organization. Step outside to a large covered wrap around slate porch overlooking lush landscaping, including stunning hydrangeas, offering privacy and tranquility. A 2-car garage completes this charming property. This home is the perfect blend of classic Cape Cod charm and modern amenities in one of Camp Hill’s most desirable locations. Schedule your private tour today!
Contact an agent
Home facts
- Year built:1954
- Listing ID #:PACB2046546
- Added:3 day(s) ago
- Updated:September 17, 2025 at 04:33 AM
Rooms and interior
- Bedrooms:4
- Total bathrooms:4
- Full bathrooms:3
- Half bathrooms:1
- Living area:2,987 sq. ft.
Heating and cooling
- Cooling:Central A/C
- Heating:Forced Air, Natural Gas
Structure and exterior
- Year built:1954
- Building area:2,987 sq. ft.
- Lot area:0.25 Acres
Schools
- High school:CAMP HILL
- Middle school:CAMP HILL
- Elementary school:EISENHOWER
Utilities
- Water:Public
- Sewer:Public Sewer
Finances and disclosures
- Price:$649,900
- Price per sq. ft.:$217.58
- Tax amount:$9,063 (2025)
New listings near 527 Devon Rd
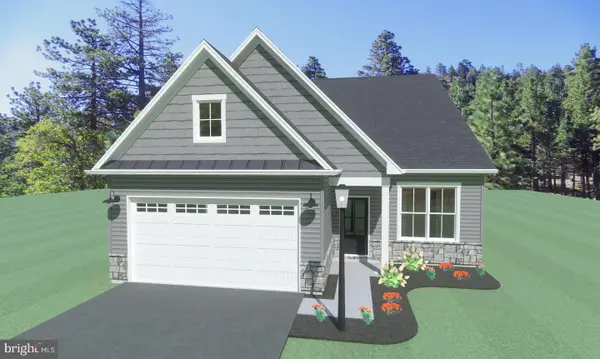 $532,500Pending3 beds 3 baths2,103 sq. ft.
$532,500Pending3 beds 3 baths2,103 sq. ft.4110 Locust Rd, CAMP HILL, PA 17011
MLS# PACB2046700Listed by: COLDWELL BANKER REALTY- New
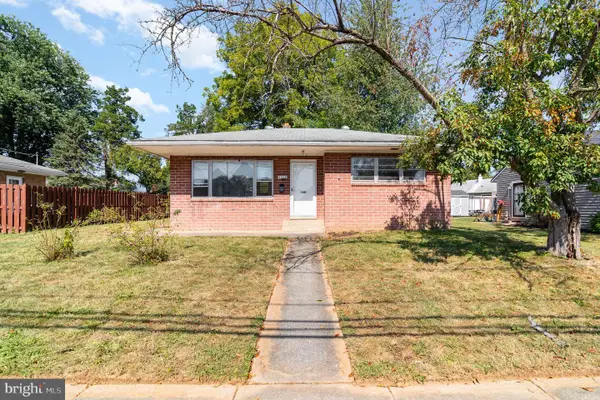 $189,900Active2 beds 1 baths812 sq. ft.
$189,900Active2 beds 1 baths812 sq. ft.4304 Allen Rd, CAMP HILL, PA 17011
MLS# PACB2046666Listed by: RE/MAX REALTY ASSOCIATES - Coming Soon
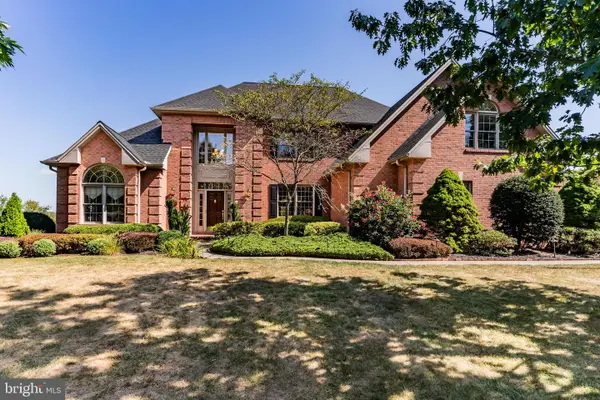 $999,000Coming Soon4 beds 5 baths
$999,000Coming Soon4 beds 5 baths7 Accent Cir, CAMP HILL, PA 17011
MLS# PACB2046574Listed by: RSR, REALTORS, LLC - Coming SoonOpen Sat, 10am to 12pm
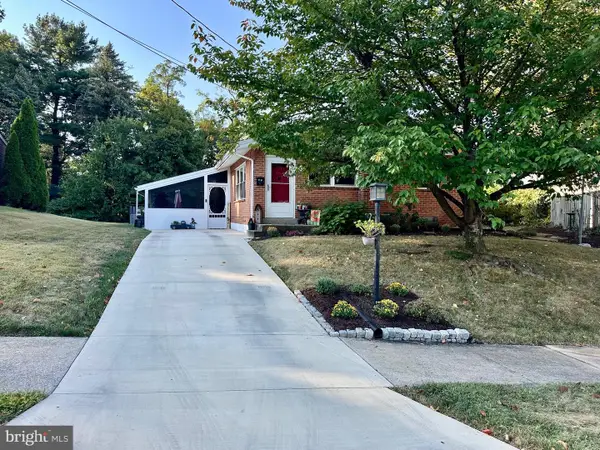 $289,900Coming Soon3 beds 2 baths
$289,900Coming Soon3 beds 2 baths1915 Logan St, CAMP HILL, PA 17011
MLS# PACB2046524Listed by: INCH & CO. REAL ESTATE, LLC - New
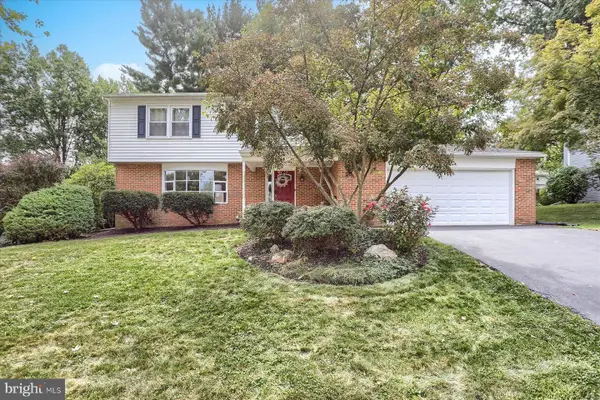 $429,900Active4 beds 3 baths2,184 sq. ft.
$429,900Active4 beds 3 baths2,184 sq. ft.3802 Copper Kettle Rd, CAMP HILL, PA 17011
MLS# PACB2046554Listed by: IRON VALLEY REAL ESTATE OF CENTRAL PA - Coming Soon
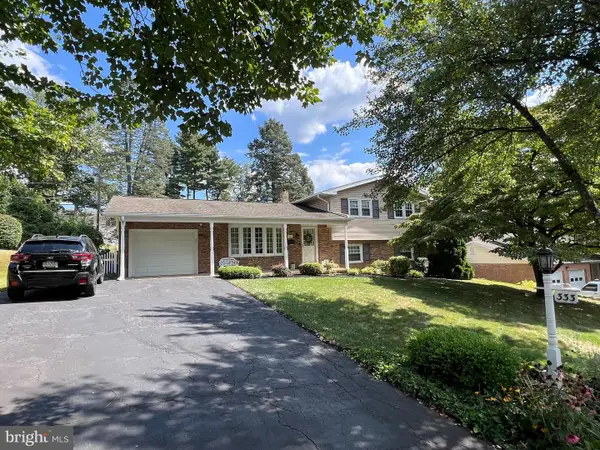 $330,000Coming Soon3 beds 3 baths
$330,000Coming Soon3 beds 3 baths333 Blacksmith Rd, CAMP HILL, PA 17011
MLS# PACB2046478Listed by: RE/MAX DELTA GROUP, INC. 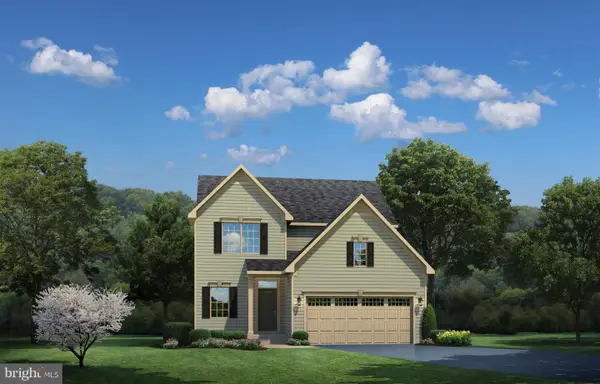 $496,090Pending4 beds 3 baths2,737 sq. ft.
$496,090Pending4 beds 3 baths2,737 sq. ft.316 Ruffian Rd, CAMP HILL, PA 17011
MLS# PAYK2089642Listed by: NVR, INC.- New
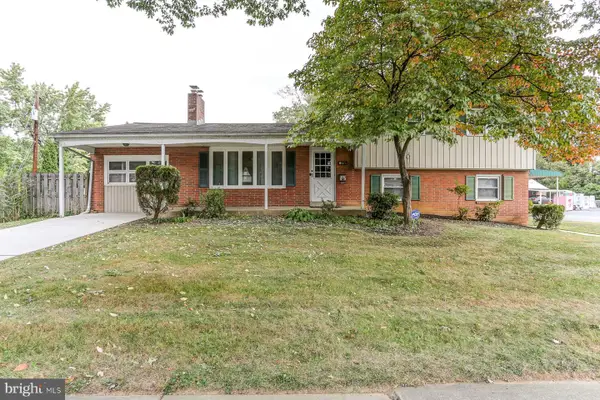 $348,000Active4 beds 3 baths2,103 sq. ft.
$348,000Active4 beds 3 baths2,103 sq. ft.2 Commercial Dr, CAMP HILL, PA 17011
MLS# PACB2046382Listed by: COLDWELL BANKER REALTY 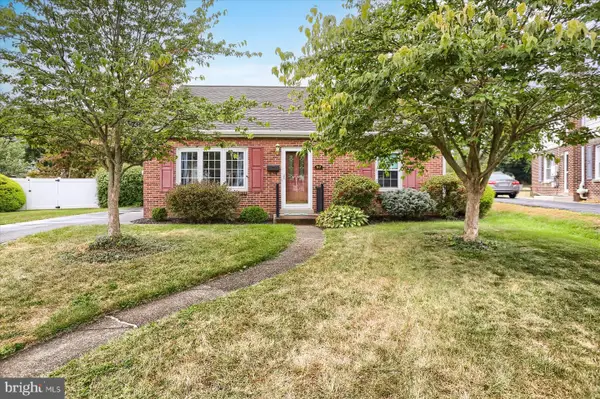 $275,000Active3 beds 2 baths1,269 sq. ft.
$275,000Active3 beds 2 baths1,269 sq. ft.97 Oneida Rd, CAMP HILL, PA 17011
MLS# PACB2046154Listed by: COLDWELL BANKER REALTY
