837 W Foxcroft Dr, CAMP HILL, PA 17011
Local realty services provided by:Better Homes and Gardens Real Estate Murphy & Co.
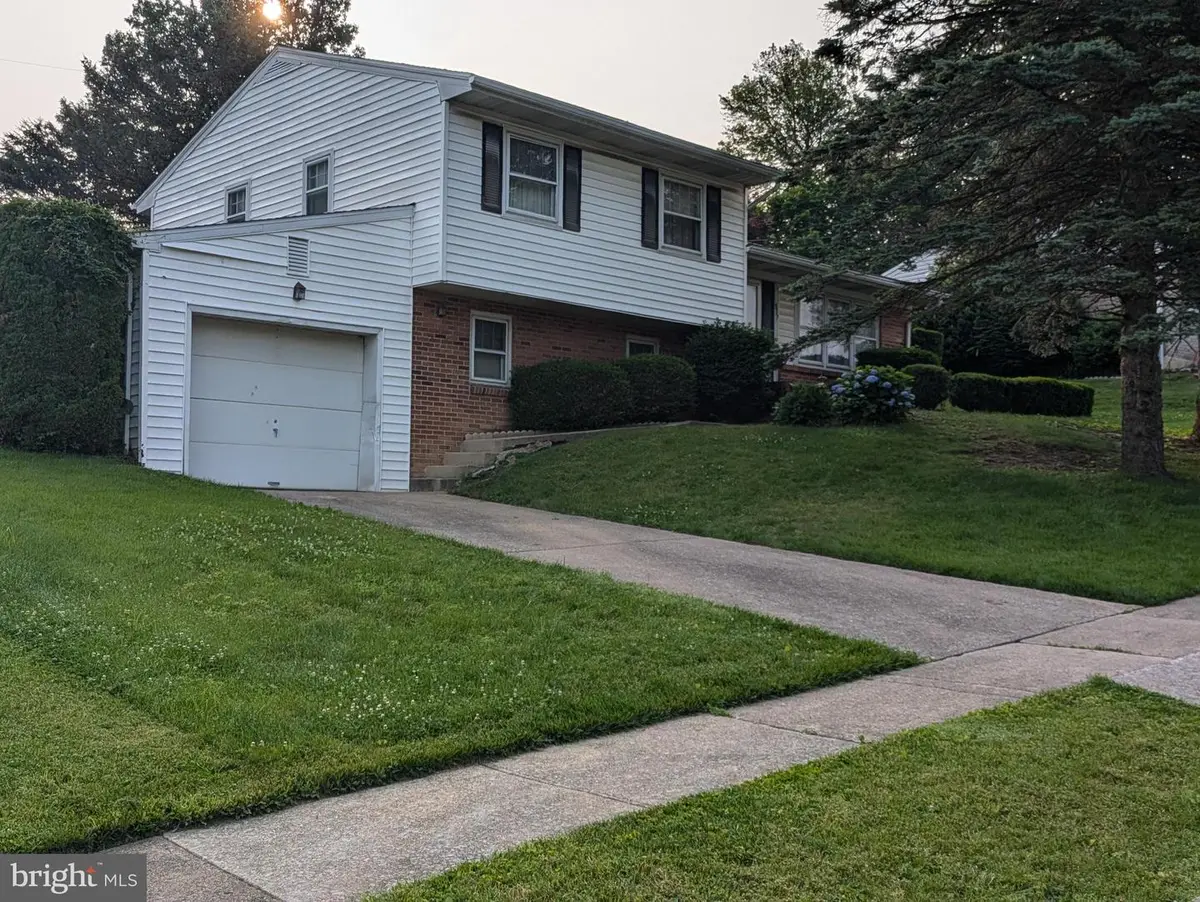
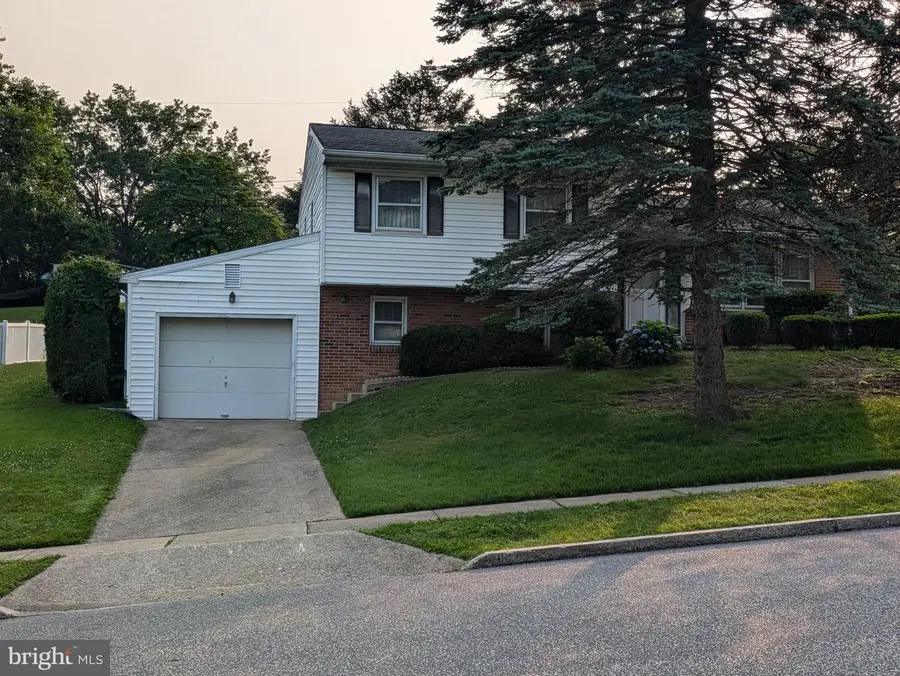
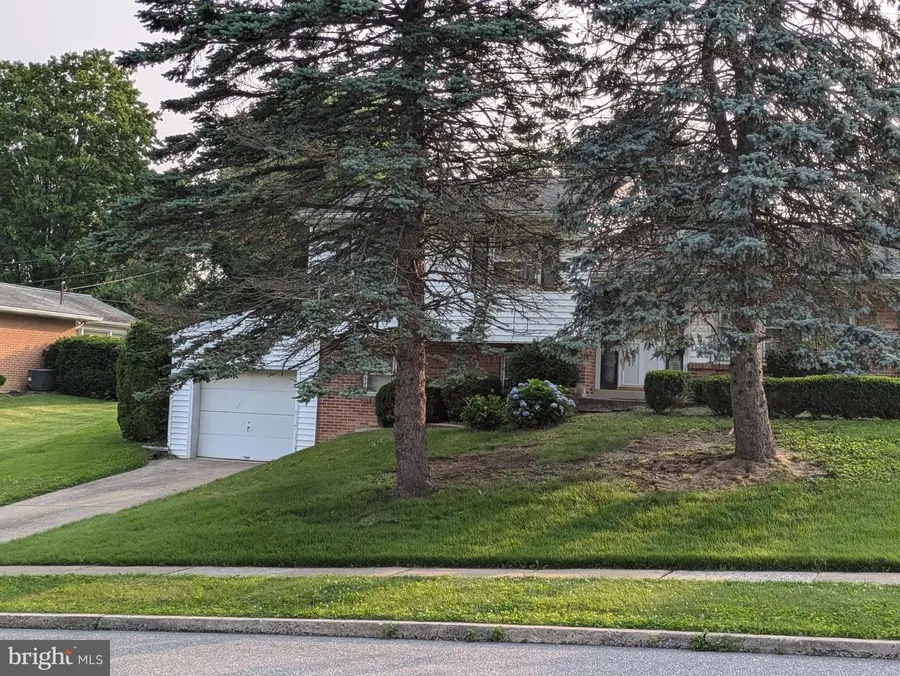
837 W Foxcroft Dr,CAMP HILL, PA 17011
$225,000
- 3 Beds
- 2 Baths
- 1,778 sq. ft.
- Single family
- Pending
Listed by:joseph h washburn
Office:century 21 realty services
MLS#:PACB2043278
Source:BRIGHTMLS
Price summary
- Price:$225,000
- Price per sq. ft.:$126.55
About this home
This is an auction property! The auction will take place live at the property on Thursday, July 17th @ 6:30pm. The price listed is not in any way the sale price and being an auction the property may sell for less or may sell for more on auction day. This home is located in Wormleysburg Borough, Riverview Development. Home features: 3 bedrooms, with 1.5 baths, one car attached garage, and is situated on a .26acre lot. The home has central air, hardwood floors (some carpeted over) on the middle and upper levels, 100amp electric service. Heat is oil fired hot water baseboard, and domestic hot water is electric. Washer dryer hook up are in the lower level. Appliances that remain with the house are: refrigerator and stove. Home was built in 1962. Home conveniently located near a hospital and easy access to major highways. Anyone interested in this opportunity is strongly encouraged to come to one of the open house times and make your plans. Open house dates are: Sunday, June 29th from 1:00 - 3:00 PM, Thursday, July 10th from 5:00 - 7:00 PM and Sunday, July 13th from 1:00 - 3:00 PM. Buyer pays 2% Transfer Tax.
Contact an agent
Home facts
- Year built:1962
- Listing Id #:PACB2043278
- Added:58 day(s) ago
- Updated:August 14, 2025 at 12:45 AM
Rooms and interior
- Bedrooms:3
- Total bathrooms:2
- Full bathrooms:1
- Half bathrooms:1
- Living area:1,778 sq. ft.
Heating and cooling
- Cooling:Central A/C
- Heating:Baseboard - Hot Water, Oil
Structure and exterior
- Roof:Architectural Shingle
- Year built:1962
- Building area:1,778 sq. ft.
- Lot area:0.26 Acres
Schools
- High school:CEDAR CLIFF
Utilities
- Water:Public
- Sewer:Public Sewer
Finances and disclosures
- Price:$225,000
- Price per sq. ft.:$126.55
- Tax amount:$3,426 (2024)
New listings near 837 W Foxcroft Dr
- Coming Soon
 $339,900Coming Soon3 beds 2 baths
$339,900Coming Soon3 beds 2 baths301 N 17th St, CAMP HILL, PA 17011
MLS# PACB2045548Listed by: RSR, REALTORS, LLC - Open Sun, 1 to 3pmNew
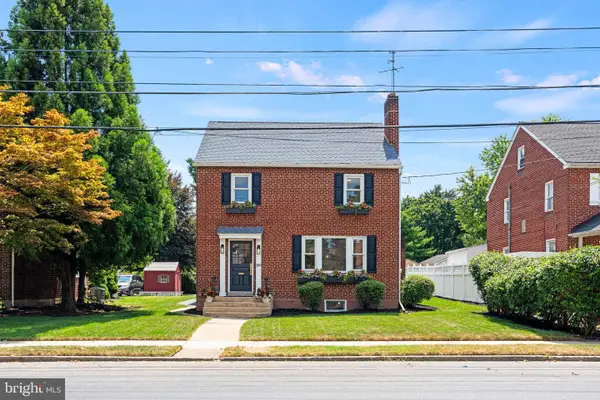 $475,000Active3 beds 3 baths1,620 sq. ft.
$475,000Active3 beds 3 baths1,620 sq. ft.3011 Chestnut St, CAMP HILL, PA 17011
MLS# PACB2043530Listed by: RE/MAX DELTA GROUP, INC. - Coming Soon
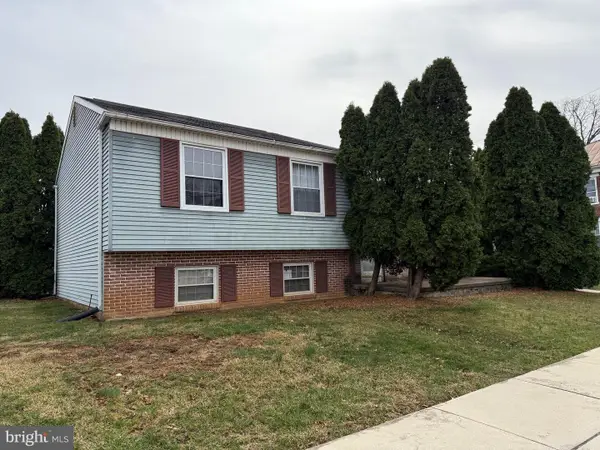 $275,000Coming Soon4 beds 2 baths
$275,000Coming Soon4 beds 2 baths12 Front St, CAMP HILL, PA 17011
MLS# PACB2045490Listed by: RE/MAX REALTY ASSOCIATES 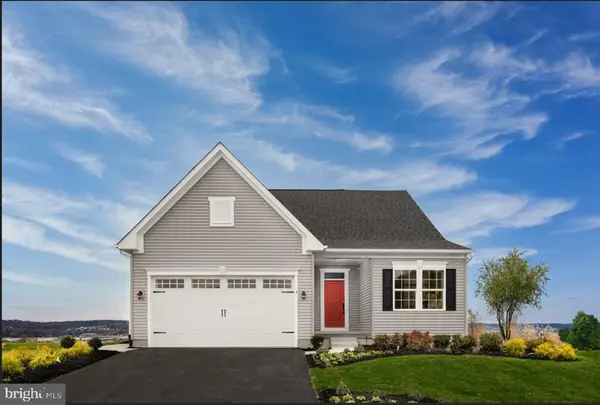 $494,960Pending4 beds 3 baths2,399 sq. ft.
$494,960Pending4 beds 3 baths2,399 sq. ft.706 Citation Dr, CAMP HILL, PA 17011
MLS# PAYK2087956Listed by: NVR, INC.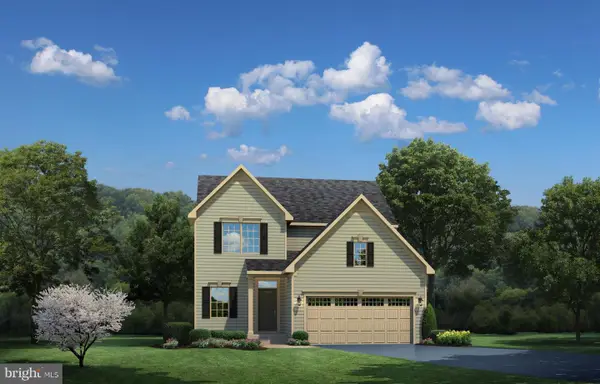 $490,320Pending4 beds 3 baths2,737 sq. ft.
$490,320Pending4 beds 3 baths2,737 sq. ft.311 Ruffian Rd, CAMP HILL, PA 17011
MLS# PAYK2087936Listed by: NVR, INC.- New
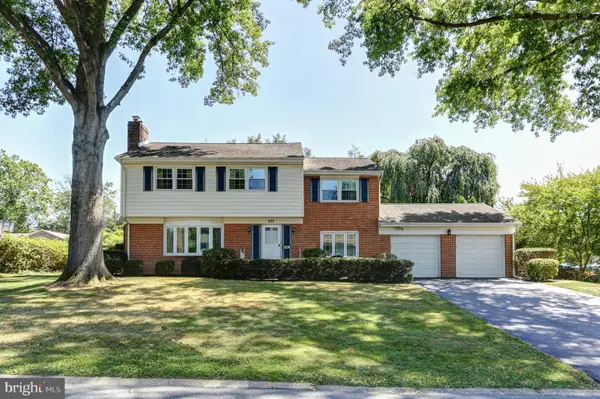 $325,000Active4 beds 3 baths2,181 sq. ft.
$325,000Active4 beds 3 baths2,181 sq. ft.417 Candlewyck Rd, CAMP HILL, PA 17011
MLS# PACB2045444Listed by: CENTURY 21 REALTY SERVICES - Coming Soon
 $279,000Coming Soon3 beds 2 baths
$279,000Coming Soon3 beds 2 baths3424 Walnut St, CAMP HILL, PA 17011
MLS# PACB2045416Listed by: JOY DANIELS REAL ESTATE GROUP, LTD - New
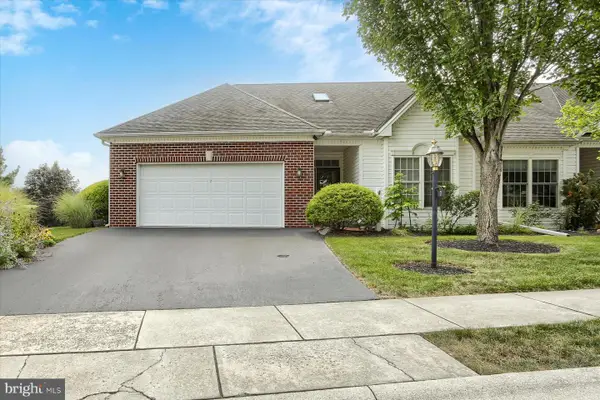 $445,000Active3 beds 3 baths2,393 sq. ft.
$445,000Active3 beds 3 baths2,393 sq. ft.7 Tuscany Ct, CAMP HILL, PA 17011
MLS# PACB2045368Listed by: NEW SEASON REALTY - Coming Soon
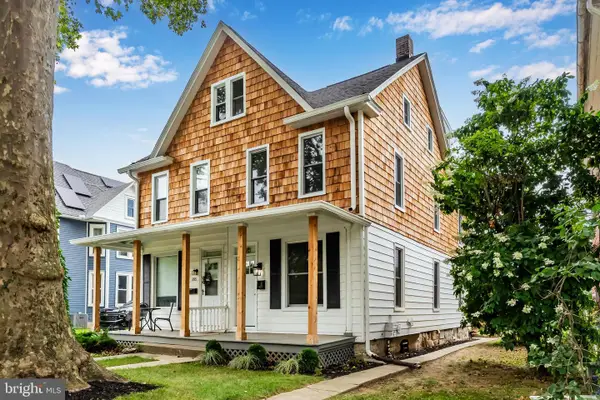 $365,000Coming Soon4 beds 3 baths
$365,000Coming Soon4 beds 3 baths103 N 26th St, CAMP HILL, PA 17011
MLS# PACB2045358Listed by: RSR, REALTORS, LLC - New
 $323,700Active4 beds 2 baths1,869 sq. ft.
$323,700Active4 beds 2 baths1,869 sq. ft.9 Gale Cir, CAMP HILL, PA 17011
MLS# PACB2044608Listed by: COLDWELL BANKER REALTY

