9 Oakwood Ct, Camp Hill, PA 17011
Local realty services provided by:Better Homes and Gardens Real Estate Maturo
9 Oakwood Ct,Camp Hill, PA 17011
$317,000
- 3 Beds
- 1 Baths
- - sq. ft.
- Single family
- Sold
Listed by: john holtzman
Office: howard hanna company-harrisburg
MLS#:PACB2047972
Source:BRIGHTMLS
Sorry, we are unable to map this address
Price summary
- Price:$317,000
About this home
Move right in to this one-owner split-level home in desirable Countryside—a fantastic Hampden Township neighborhood bordering the Conodoguinet Creek! Enjoy a comfortable layout featuring a spacious Living Room that flows into a country-style Kitchen with island seating and Dining Area. Kitchen includes Refrigerator, Dishwasher, Microwave, and Oven/Range. Three generous Bedrooms showcase brand-new carpet, neutral tones, and abundant closet space. The full Bath, adjacent to the Primary Bedroom, features new vinyl flooring, updated vanity, linen closet, and a refreshed tub/shower combination. The Lower Level offers additional living space in the cozy Family Room with a Schrader wood-burning fireplace and a convenient Laundry area. A large storage room provides excellent potential to easily add a future Half Bath. Step outside to relax or entertain on the brand-new wood deck, a beloved setting for past neighborhood and family “crab parties.” Attached 1-car Garage and additional driveway parking, too! Replacement windows installed in 2014. There’s truly nothing to do but move in! Conveniently located near West Shore Country Club, Camp Hill Borough, shopping on Trindle Road, and all the amenities of the Carlisle Pike. Benefit from low Hampden Township taxes and Cumberland Valley Schools. Don’t wait—schedule your showing today!
Contact an agent
Home facts
- Year built:1977
- Listing ID #:PACB2047972
- Added:37 day(s) ago
- Updated:December 04, 2025 at 10:41 PM
Rooms and interior
- Bedrooms:3
- Total bathrooms:1
- Full bathrooms:1
Heating and cooling
- Cooling:Window Unit(s)
- Heating:Baseboard - Electric, Electric
Structure and exterior
- Roof:Shingle
- Year built:1977
Schools
- High school:CUMBERLAND VALLEY
Utilities
- Water:Public
- Sewer:Public Sewer
Finances and disclosures
- Price:$317,000
- Tax amount:$2,794 (2025)
New listings near 9 Oakwood Ct
- New
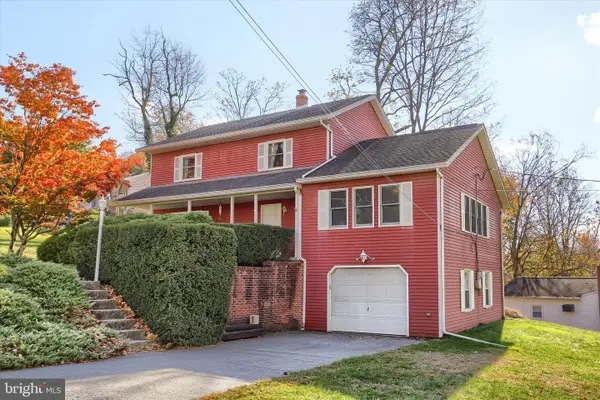 $290,000Active3 beds 2 baths2,016 sq. ft.
$290,000Active3 beds 2 baths2,016 sq. ft.115 Juniper Dr, CAMP HILL, PA 17011
MLS# PAYK2094662Listed by: RE/MAX REALTY ASSOCIATES - Coming SoonOpen Sat, 11am to 1pm
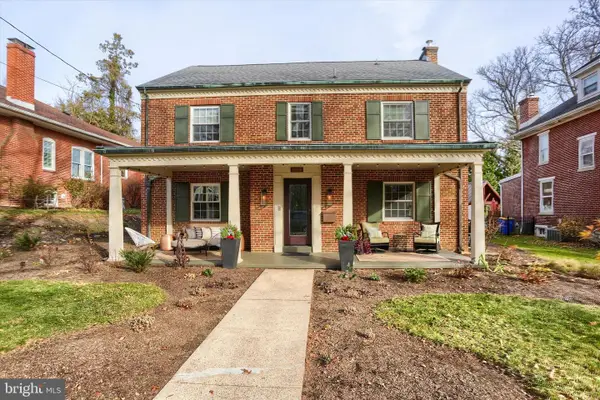 $650,000Coming Soon4 beds 4 baths
$650,000Coming Soon4 beds 4 baths107 N 20th St, CAMP HILL, PA 17011
MLS# PACB2049040Listed by: COLDWELL BANKER REALTY - New
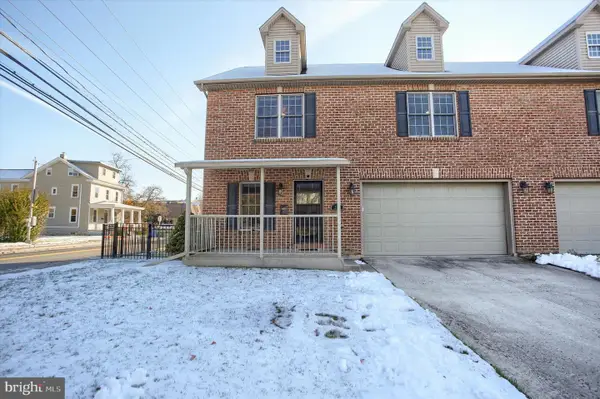 $424,900Active3 beds 3 baths2,166 sq. ft.
$424,900Active3 beds 3 baths2,166 sq. ft.2101 Walnut St, CAMP HILL, PA 17011
MLS# PACB2049006Listed by: COLDWELL BANKER REALTY - Coming Soon
 $209,900Coming Soon4 beds 1 baths
$209,900Coming Soon4 beds 1 baths54 Oak Ave, CAMP HILL, PA 17011
MLS# PACB2049004Listed by: BERKSHIRE HATHAWAY HOMESERVICES HOMESALE REALTY 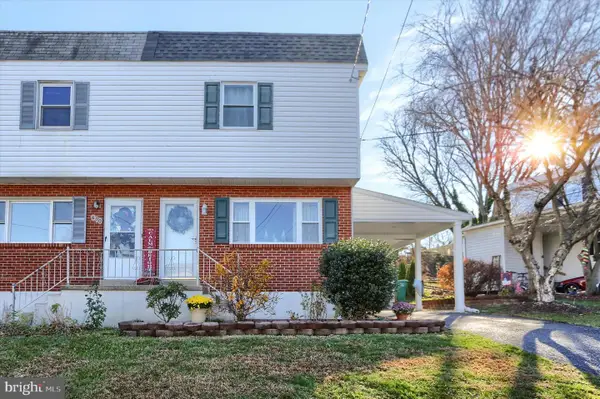 $225,000Pending3 beds 2 baths1,499 sq. ft.
$225,000Pending3 beds 2 baths1,499 sq. ft.608 Erford Rd, CAMP HILL, PA 17011
MLS# PACB2048602Listed by: COLDWELL BANKER REALTY- New
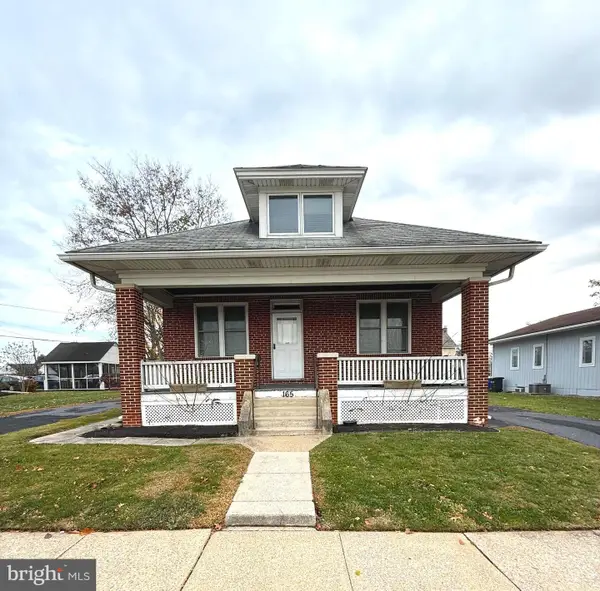 $300,000Active2 beds 1 baths1,520 sq. ft.
$300,000Active2 beds 1 baths1,520 sq. ft.165 S 32nd St, CAMP HILL, PA 17011
MLS# PACB2048932Listed by: RSR, REALTORS, LLC  $269,900Pending4 beds 2 baths1,633 sq. ft.
$269,900Pending4 beds 2 baths1,633 sq. ft.1186 Kingsley Rd, CAMP HILL, PA 17011
MLS# PACB2048834Listed by: MIDTOWN PROPERTY MANAGEMENT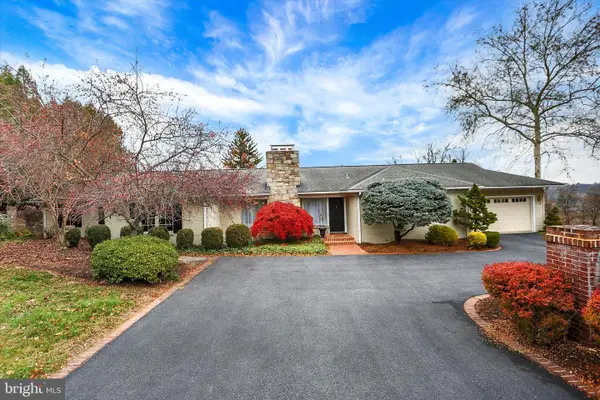 $644,900Active3 beds 3 baths2,285 sq. ft.
$644,900Active3 beds 3 baths2,285 sq. ft.2840 Sunset Dr, CAMP HILL, PA 17011
MLS# PACB2048802Listed by: BERKSHIRE HATHAWAY HOMESERVICES HOMESALE REALTY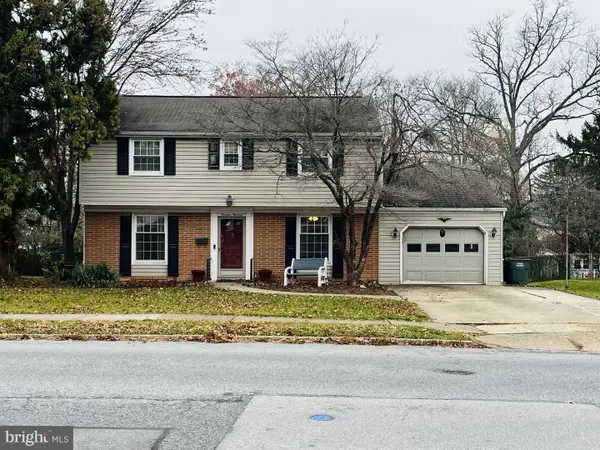 $315,000Active4 beds 2 baths2,436 sq. ft.
$315,000Active4 beds 2 baths2,436 sq. ft.1400 Lowther Rd, CAMP HILL, PA 17011
MLS# PACB2048870Listed by: JOY DANIELS REAL ESTATE GROUP, LTD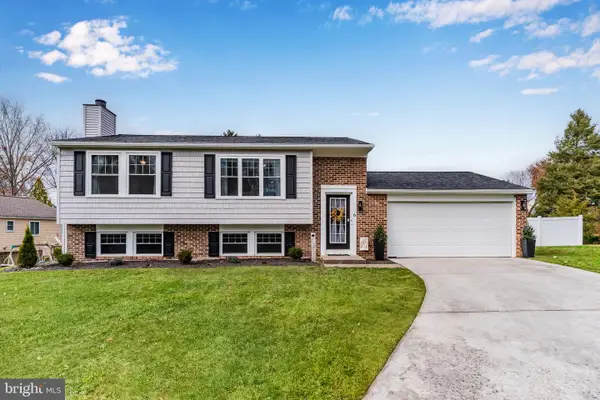 $389,900Active4 beds 2 baths1,946 sq. ft.
$389,900Active4 beds 2 baths1,946 sq. ft.6 Mandy Ct, CAMP HILL, PA 17011
MLS# PACB2048586Listed by: HOWARD HANNA COMPANY-HARRISBURG
